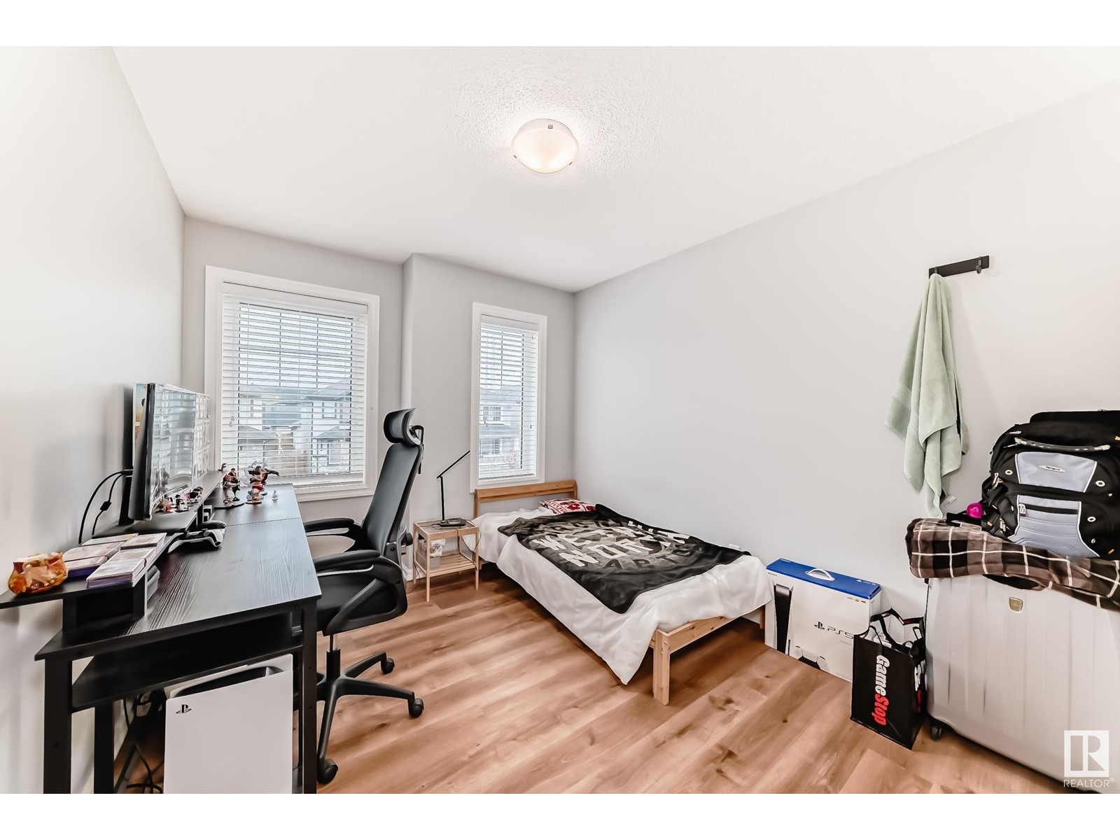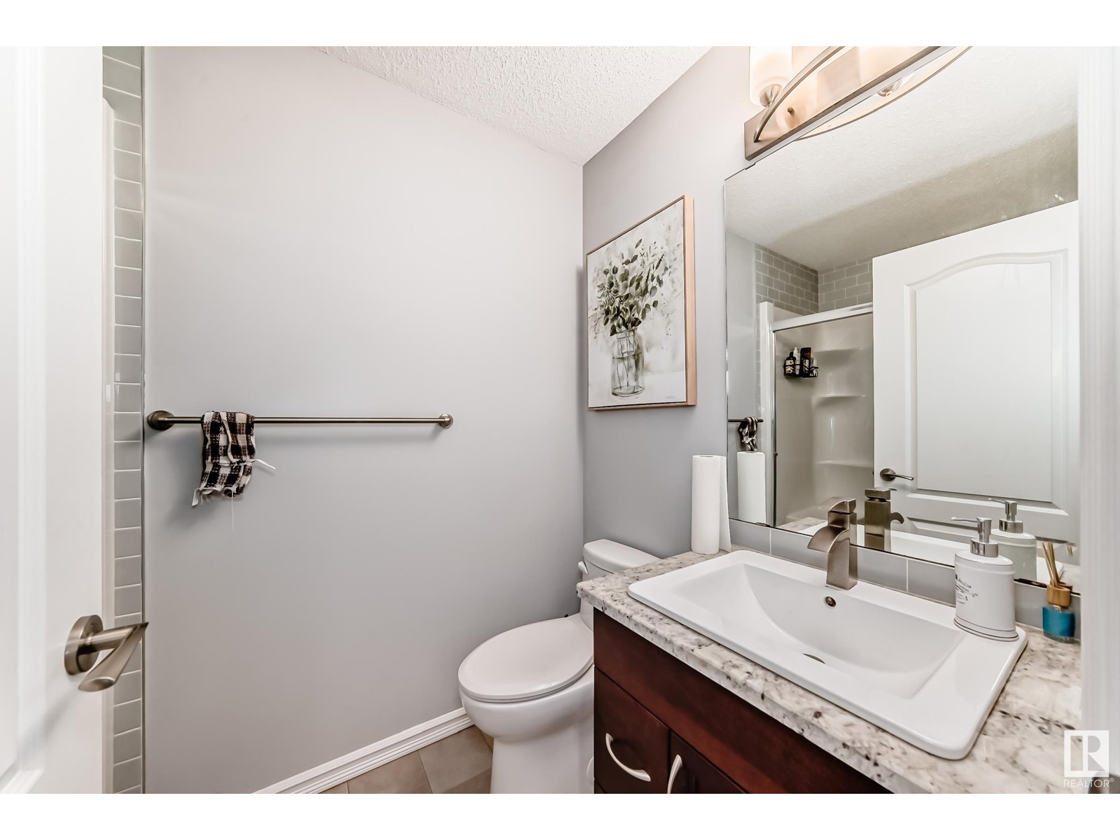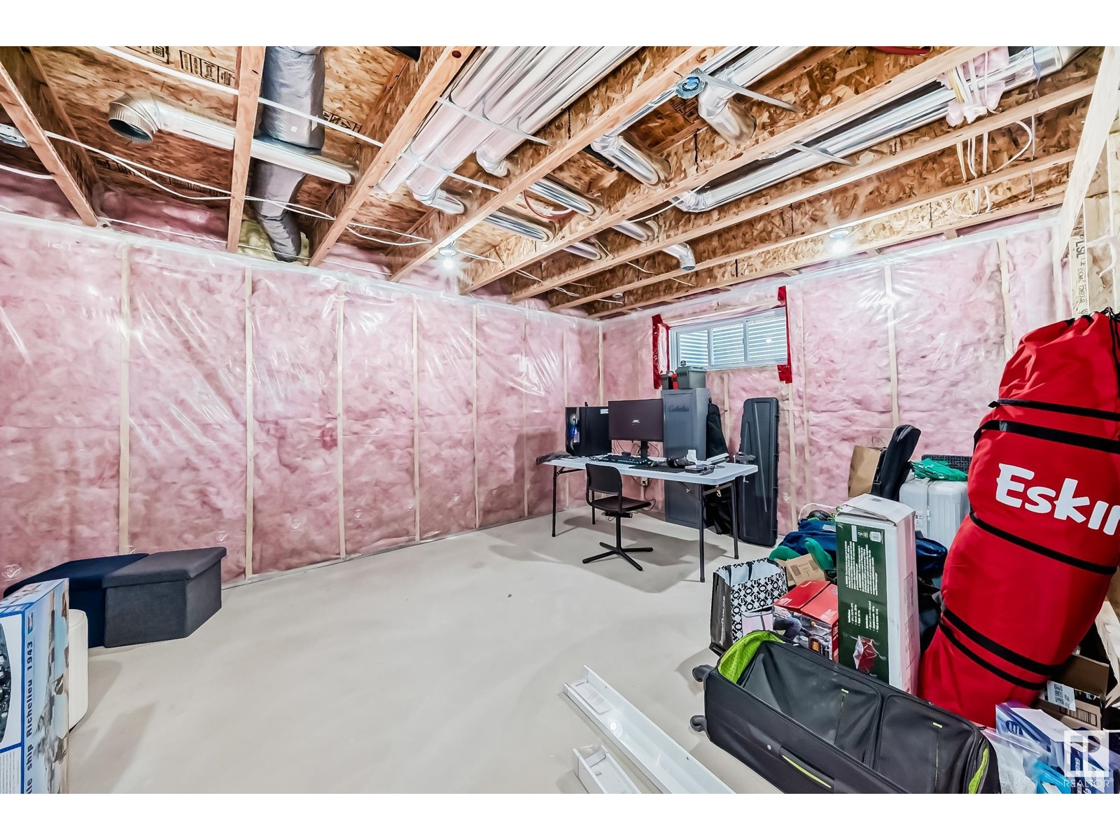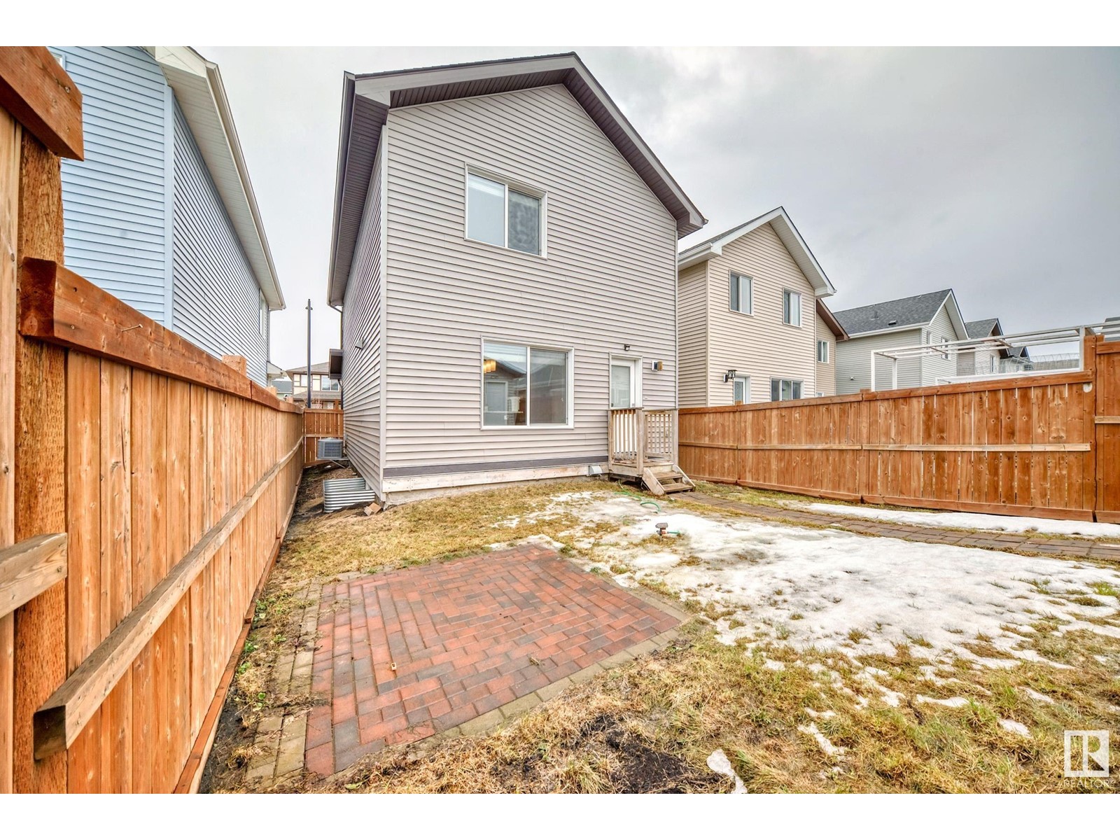3 Bedroom
3 Bathroom
1461 sqft
Central Air Conditioning
Forced Air
$479,900
Welcome to this well-kept 3-bedroom, 2.5-bath home in the amazing community of Glenridding Heights! With 1461 SqFt of living space, this home features a modern kitchen with upgraded countertops, a spacious open layout, and central A/C to keep you cool all summer. Upstairs, you’ll find three large bedrooms, including a primary suite with a walk-in closet and stand-up shower. You’ll also appreciate the water softener system for added comfort and convenience. Outside, enjoy a double detached garage and a spacious yard – perfect for relaxing or entertaining. Located just steps from schools, parks, shopping, and public transit, this is the kind of home that offers both comfort and a great lifestyle. (id:43352)
Property Details
|
MLS® Number
|
E4429915 |
|
Property Type
|
Single Family |
|
Neigbourhood
|
Glenridding Heights |
|
Amenities Near By
|
Golf Course, Playground, Public Transit, Schools, Shopping |
|
Features
|
No Smoking Home |
Building
|
Bathroom Total
|
3 |
|
Bedrooms Total
|
3 |
|
Appliances
|
Dishwasher, Dryer, Garage Door Opener Remote(s), Garage Door Opener, Humidifier, Refrigerator, Storage Shed, Stove, Washer, Water Softener, Window Coverings |
|
Basement Development
|
Unfinished |
|
Basement Type
|
Full (unfinished) |
|
Constructed Date
|
2016 |
|
Construction Style Attachment
|
Detached |
|
Cooling Type
|
Central Air Conditioning |
|
Fire Protection
|
Smoke Detectors |
|
Half Bath Total
|
1 |
|
Heating Type
|
Forced Air |
|
Stories Total
|
2 |
|
Size Interior
|
1461 Sqft |
|
Type
|
House |
Parking
Land
|
Acreage
|
No |
|
Land Amenities
|
Golf Course, Playground, Public Transit, Schools, Shopping |
Rooms
| Level |
Type |
Length |
Width |
Dimensions |
|
Main Level |
Living Room |
4.32 m |
4.02 m |
4.32 m x 4.02 m |
|
Main Level |
Dining Room |
3.32 m |
3.12 m |
3.32 m x 3.12 m |
|
Main Level |
Kitchen |
4.04 m |
2.69 m |
4.04 m x 2.69 m |
|
Upper Level |
Primary Bedroom |
4.14 m |
3.65 m |
4.14 m x 3.65 m |
|
Upper Level |
Bedroom 2 |
3.49 m |
2.84 m |
3.49 m x 2.84 m |
|
Upper Level |
Bedroom 3 |
4.63 m |
2.84 m |
4.63 m x 2.84 m |
https://www.realtor.ca/real-estate/28146028/15932-13-ave-sw-edmonton-glenridding-heights
























































