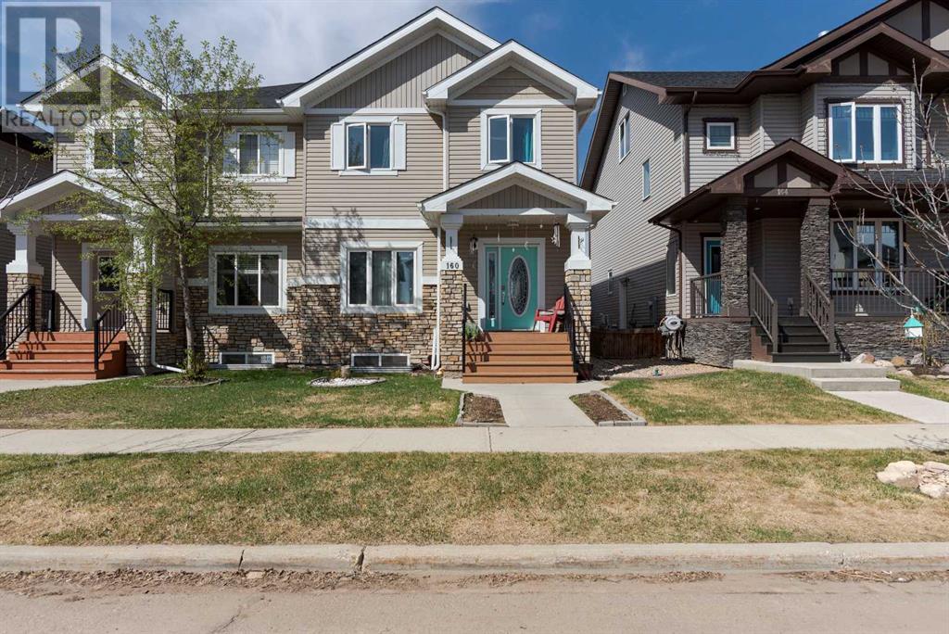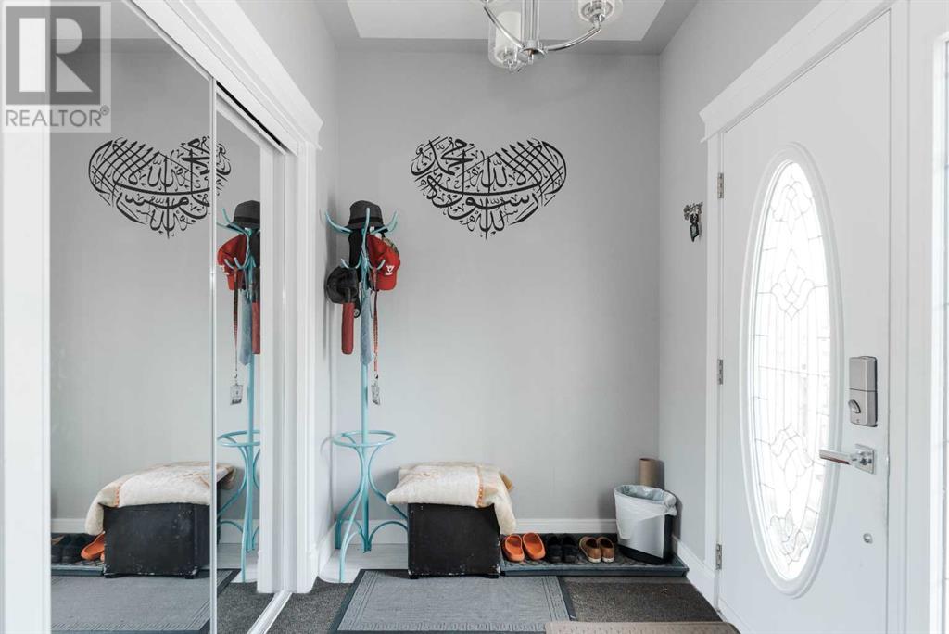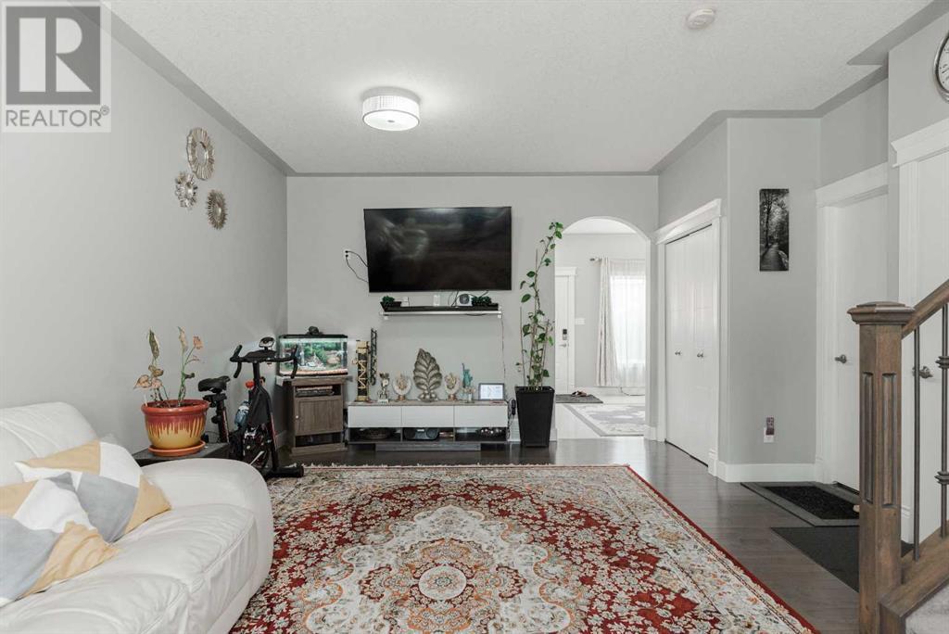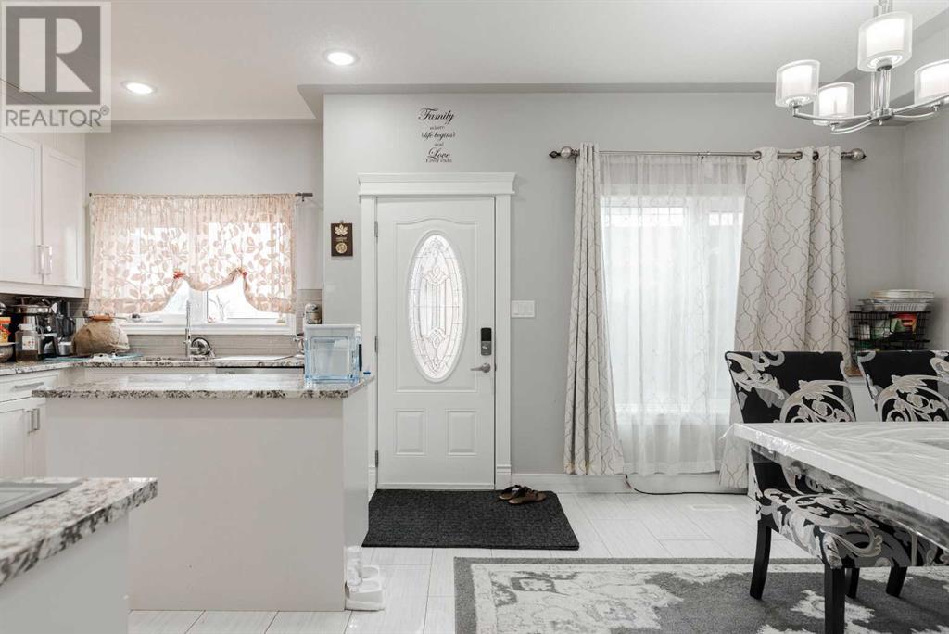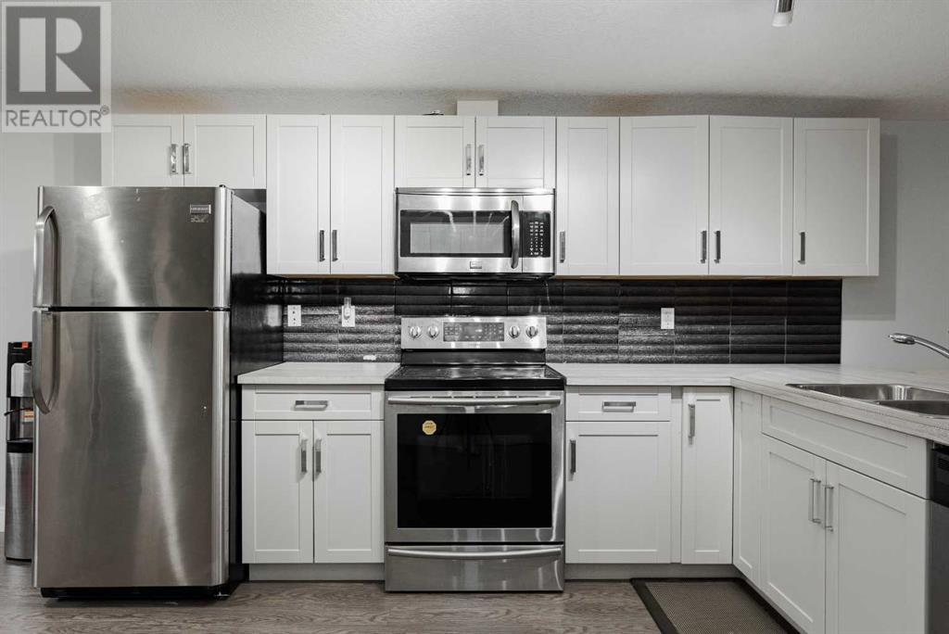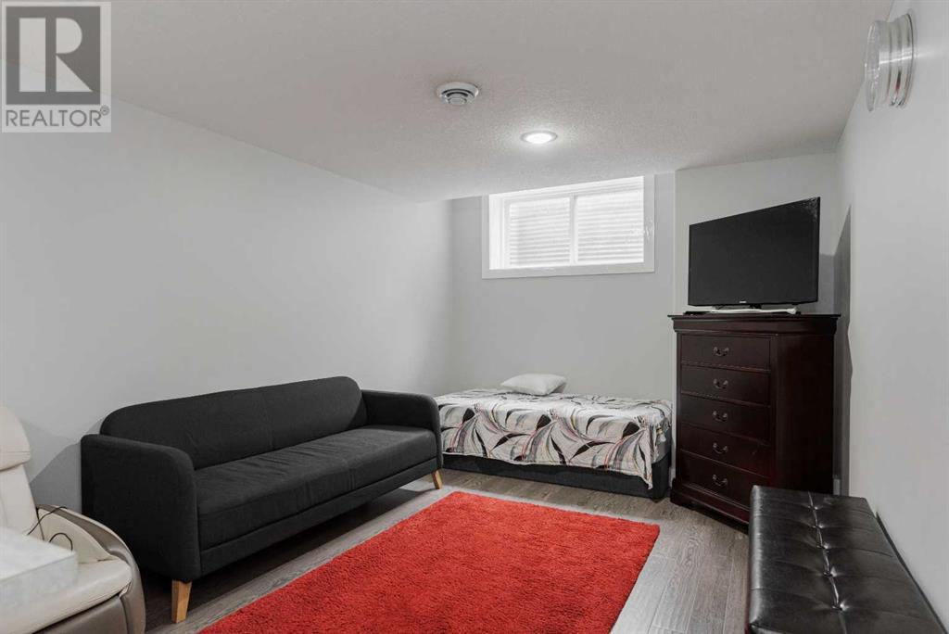160 Chalifour Street Fort Mcmurray, Alberta T9K 2W9
Interested?
Contact us for more information

Athir Mehmood
Associate
www.facebook.com/RealEstateWithAthir/
www.linkedin.com/in/athir-mehmood-70514668
twitter.com/AthirMehmood
$484,000
Welcome to this stunning 2-story home in a great location, featuring elegant finishes throughout, including high-end appliances, light fixtures, cabinetry, and flooring. This beautiful property boasts 4 bedrooms plus an office/multi-use room, a single-car garage, and a legal 1-bedroom basement suite with a separate entrance. Upon entering, you're greeted by a spacious living room and dining area with hardwood floors. The gourmet kitchen, adorned with quartz countertops, stainless steel appliances, and a gas stove, opens to a back deck perfect for outdoor entertaining. A 2 pieces bathroom with a laundry area completes this level. Upstairs, you'll find a full bathroom, two generous bedrooms, and a master suite with a walk-in closet and an ensuite bathroom with jetted tub, and a tiled stand-up shower. A multi-use room adds a touch of convenience and functionality. The basement of this home is exceptional in that it offers a legal suite – the perfect mortgage helper! Fully equipped with a kitchen, large bedroom, 4pc bathroom, living room, separate laundry space & additional storage, this suite is extremely attractive to potential tenants! The heated car garage with this property provides comfort for those winter months. Located in the well-sought-after Parson North, close to schools, parks, and easy highway access. This property is a must-see—call for your personal viewing today! (id:43352)
Property Details
| MLS® Number | A2131906 |
| Property Type | Single Family |
| Community Name | Parsons North |
| Amenities Near By | Park, Playground, Schools |
| Features | Level |
| Parking Space Total | 2 |
| Plan | 1422560 |
| Structure | Deck |
Building
| Bathroom Total | 3 |
| Bedrooms Above Ground | 3 |
| Bedrooms Below Ground | 1 |
| Bedrooms Total | 4 |
| Appliances | Refrigerator, Stove |
| Basement Development | Finished |
| Basement Features | Separate Entrance |
| Basement Type | Full (finished) |
| Constructed Date | 2014 |
| Construction Material | Poured Concrete, Wood Frame |
| Construction Style Attachment | Semi-detached |
| Cooling Type | Central Air Conditioning |
| Exterior Finish | Concrete, Vinyl Siding |
| Flooring Type | Carpeted, Ceramic Tile, Hardwood |
| Foundation Type | Poured Concrete |
| Heating Type | Central Heating |
| Stories Total | 2 |
| Size Interior | 1637 Sqft |
| Total Finished Area | 1637 Sqft |
| Type | Duplex |
Parking
| Detached Garage | 1 |
Land
| Acreage | No |
| Fence Type | Fence |
| Land Amenities | Park, Playground, Schools |
| Size Depth | 34.97 M |
| Size Frontage | 7.96 M |
| Size Irregular | 3005.85 |
| Size Total | 3005.85 Sqft|0-4,050 Sqft |
| Size Total Text | 3005.85 Sqft|0-4,050 Sqft |
| Zoning Description | Nd |
Rooms
| Level | Type | Length | Width | Dimensions |
|---|---|---|---|---|
| Basement | 4pc Bathroom | 8.25 Ft x 5.67 Ft | ||
| Basement | Bedroom | 9.33 Ft x 13.42 Ft | ||
| Basement | Kitchen | 6.83 Ft x 12.00 Ft | ||
| Basement | Recreational, Games Room | 11.75 Ft x 36.17 Ft | ||
| Basement | Furnace | 8.00 Ft x 8.58 Ft | ||
| Main Level | Dining Room | 12.00 Ft x 11.25 Ft | ||
| Main Level | Foyer | 9.08 Ft x 5.92 Ft | ||
| Main Level | Kitchen | 8.67 Ft x 13.25 Ft | ||
| Main Level | Living Room | 14.83 Ft x 23.58 Ft | ||
| Upper Level | 4pc Bathroom | 7.83 Ft x 8.42 Ft | ||
| Upper Level | 4pc Bathroom | 7.83 Ft x 5.00 Ft | ||
| Upper Level | Bedroom | 8.92 Ft x 11.33 Ft | ||
| Upper Level | Bedroom | 11.42 Ft x 9.25 Ft | ||
| Upper Level | Office | 8.92 Ft x 8.25 Ft | ||
| Upper Level | Primary Bedroom | 12.42 Ft x 14.67 Ft | ||
| Upper Level | Other | 7.92 Ft x 5.92 Ft |
https://www.realtor.ca/real-estate/26902246/160-chalifour-street-fort-mcmurray-parsons-north

