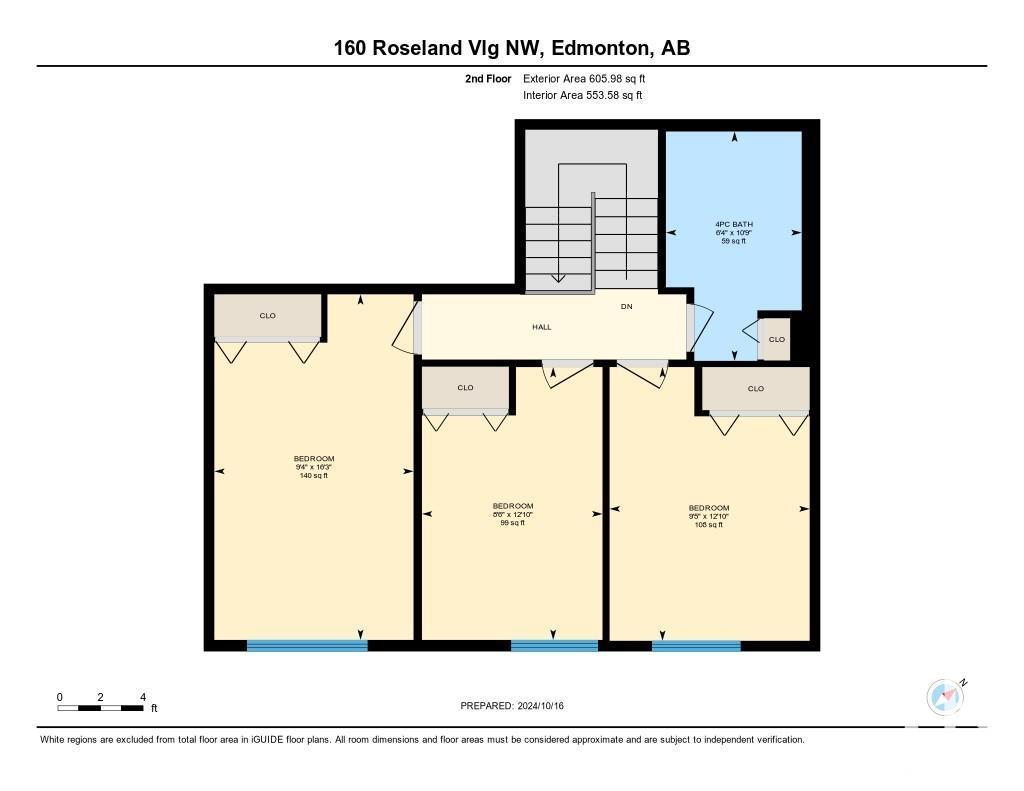160 Roseland Vg Nw Edmonton, Alberta T5E 5R6
Interested?
Contact us for more information

Patti Proctor
Associate
(780) 435-0100
$195,000Maintenance, Exterior Maintenance, Insurance, Property Management, Other, See Remarks
$285.38 Monthly
Maintenance, Exterior Maintenance, Insurance, Property Management, Other, See Remarks
$285.38 MonthlyStep into this beautiful end-unit townhouse featuring 3 bedrooms, 1.5 baths, and a host of upgrades! The renovated kitchen shines with sleek finishes, while both bathrooms have been tastefully updated for a fresh, contemporary feel. You'll also enjoy peace of mind with a newer, high-efficiency furnace and hot water tank, keeping things comfortable year-round. Laminate flooring flows throughout the main floor, complemented by carpet upstairs. The undeveloped basement offers a blank canvas, ready for your personal touch. This property is ready for immediate possession! It has one assigned parking stall, easy street parking, and a generously sized fenced yardperfect for pets or play. With condo fees under $300/month and fantastic access to nearby amenities, this home is an unbeatable opportunity. (id:43352)
Property Details
| MLS® Number | E4410547 |
| Property Type | Single Family |
| Neigbourhood | Northmount (Edmonton) |
| Amenities Near By | Public Transit, Schools, Shopping |
| Features | See Remarks, Flat Site |
Building
| Bathroom Total | 2 |
| Bedrooms Total | 3 |
| Appliances | Dishwasher, Dryer, Hood Fan, Refrigerator, Stove, Washer |
| Basement Development | Unfinished |
| Basement Type | Full (unfinished) |
| Constructed Date | 1969 |
| Construction Style Attachment | Attached |
| Half Bath Total | 1 |
| Heating Type | Forced Air |
| Stories Total | 2 |
| Size Interior | 1204.2663 Sqft |
| Type | Row / Townhouse |
Parking
| Stall |
Land
| Acreage | No |
| Fence Type | Fence |
| Land Amenities | Public Transit, Schools, Shopping |
| Size Irregular | 247.98 |
| Size Total | 247.98 M2 |
| Size Total Text | 247.98 M2 |
Rooms
| Level | Type | Length | Width | Dimensions |
|---|---|---|---|---|
| Main Level | Living Room | 4.95 m | 4.18 m | 4.95 m x 4.18 m |
| Main Level | Kitchen | 3.8 m | 2.9 m | 3.8 m x 2.9 m |
| Upper Level | Primary Bedroom | 4.95 m | 2.85 m | 4.95 m x 2.85 m |
| Upper Level | Bedroom 2 | 3.92 m | 2.86 m | 3.92 m x 2.86 m |
| Upper Level | Bedroom 3 | 3.91 m | 2.58 m | 3.91 m x 2.58 m |
https://www.realtor.ca/real-estate/27547939/160-roseland-vg-nw-edmonton-northmount-edmonton































