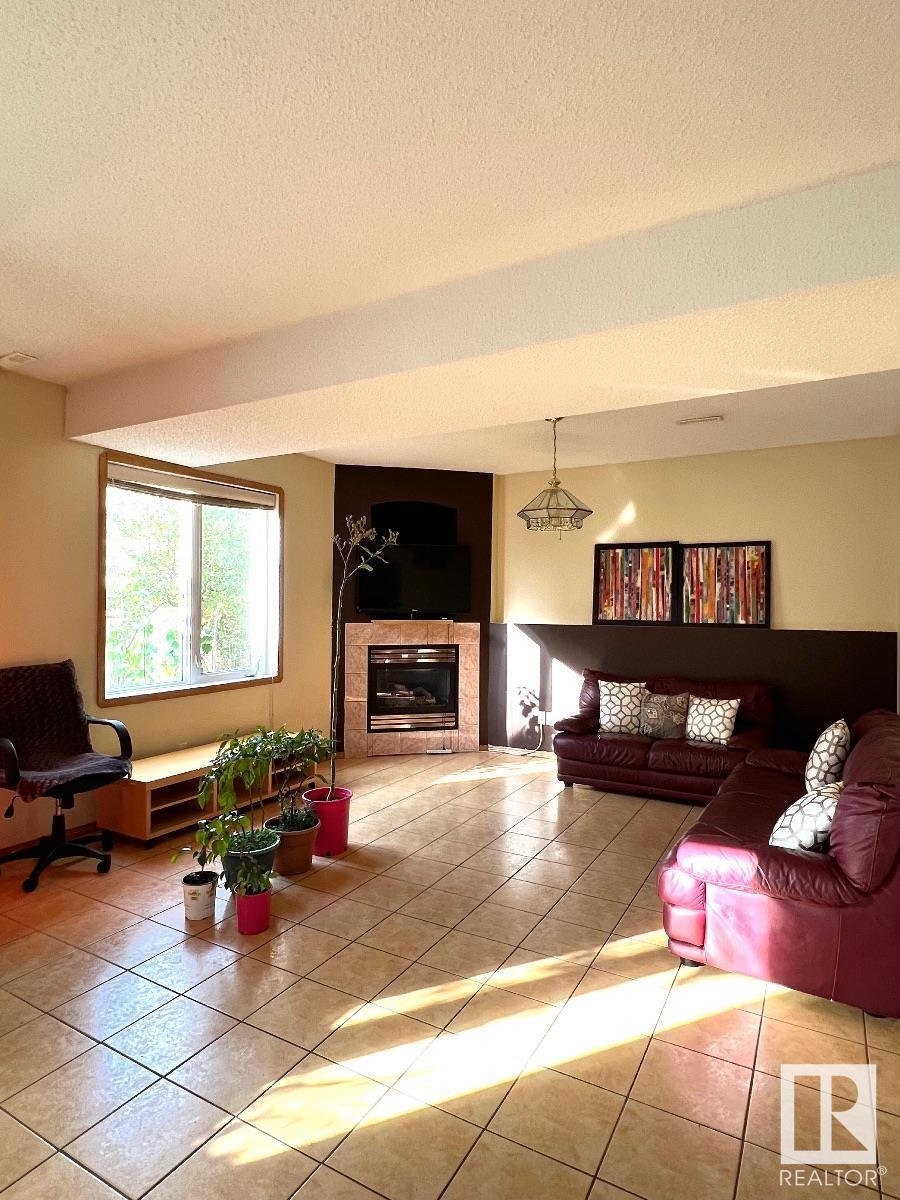16002 67a St Nw Edmonton, Alberta T5Z 3C3
Interested?
Contact us for more information

Michelle A. Plach
Broker
https://www.honestdoor.com/
https://www.instagram.com/honest_door/?hl=en
$495,500
Bright and spacious 3-bedroom bi-level home with two kitchens and a finished walk-out basement! Located on a quiet, family-friendly street in the desirable Ozerna neighborhood, this well-maintained home offers an abundance of natural light. The open-concept main floor features a large living room, formal dining area, and a kitchen that opens onto a covered balcony, perfect for outdoor relaxation. The upper floor includes a master bedroom with a 3-piece ensuite and walk-in closet. The walk-out basement is a standout feature with a separate entrance, full kitchen, dining, and living space, plus a bedroom, 3-piece bathroom, laundry, and gas fireplace. Heated flooring and large windows make the space warm and inviting. Additional highlights include a new roof, air conditioning, under-stairs storage, a backyard greenhouse, and window roller blinds for insulation and blackout. Close to schools, parks, lakes, shopping, walking trails, and Anthony Henday Drive. This home is priced for a quick sale! (id:43352)
Property Details
| MLS® Number | E4408564 |
| Property Type | Single Family |
| Neigbourhood | Ozerna |
| Amenities Near By | Schools, Shopping |
| Features | See Remarks |
| Parking Space Total | 4 |
Building
| Bathroom Total | 3 |
| Bedrooms Total | 3 |
| Appliances | See Remarks |
| Architectural Style | Bi-level |
| Basement Development | Finished |
| Basement Type | Full (finished) |
| Constructed Date | 2001 |
| Construction Style Attachment | Detached |
| Fireplace Fuel | Electric |
| Fireplace Present | Yes |
| Fireplace Type | Unknown |
| Heating Type | Forced Air |
| Size Interior | 1445.7008 Sqft |
| Type | House |
Parking
| Attached Garage |
Land
| Acreage | No |
| Fence Type | Fence |
| Land Amenities | Schools, Shopping |
| Size Irregular | 374.23 |
| Size Total | 374.23 M2 |
| Size Total Text | 374.23 M2 |
Rooms
| Level | Type | Length | Width | Dimensions |
|---|---|---|---|---|
| Basement | Family Room | 4.68 m | 4.32 m | 4.68 m x 4.32 m |
| Basement | Bedroom 3 | 3.08 m | 3.16 m | 3.08 m x 3.16 m |
| Basement | Second Kitchen | 3.17 m | 2.89 m | 3.17 m x 2.89 m |
| Main Level | Living Room | 4.83 m | 4.18 m | 4.83 m x 4.18 m |
| Main Level | Dining Room | 2.66 m | 2.62 m | 2.66 m x 2.62 m |
| Main Level | Kitchen | 3.13 m | 4.32 m | 3.13 m x 4.32 m |
| Main Level | Bedroom 2 | 2.85 m | 3.49 m | 2.85 m x 3.49 m |
| Upper Level | Primary Bedroom | 4.46 m | 4.26 m | 4.46 m x 4.26 m |
https://www.realtor.ca/real-estate/27489481/16002-67a-st-nw-edmonton-ozerna



















