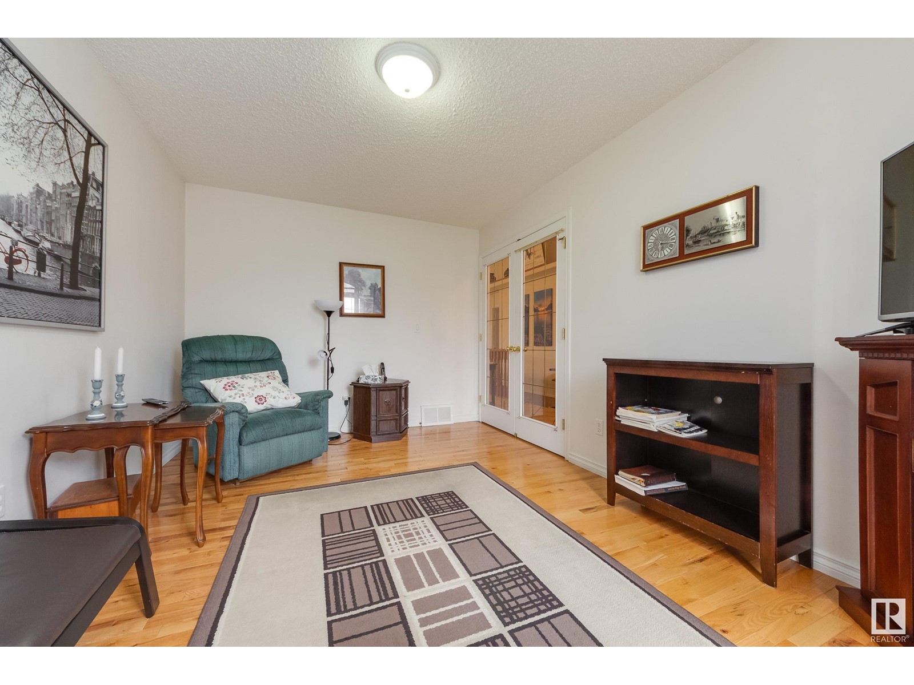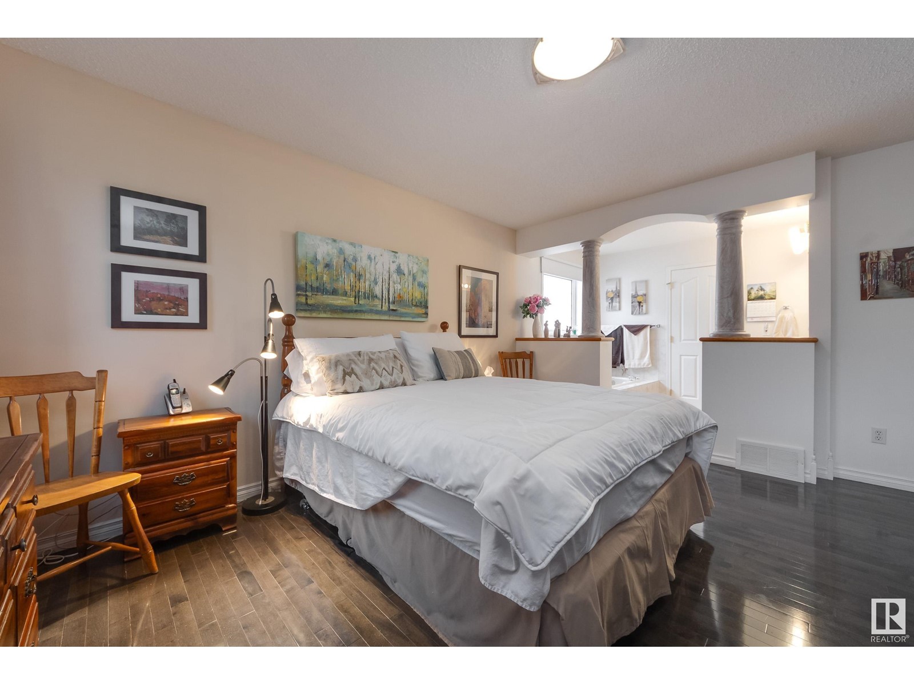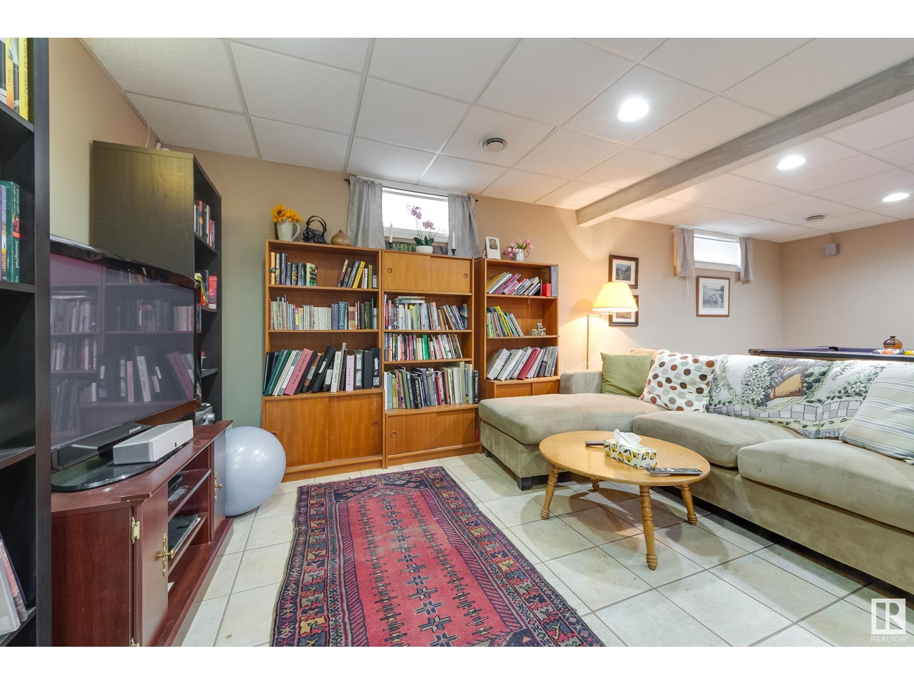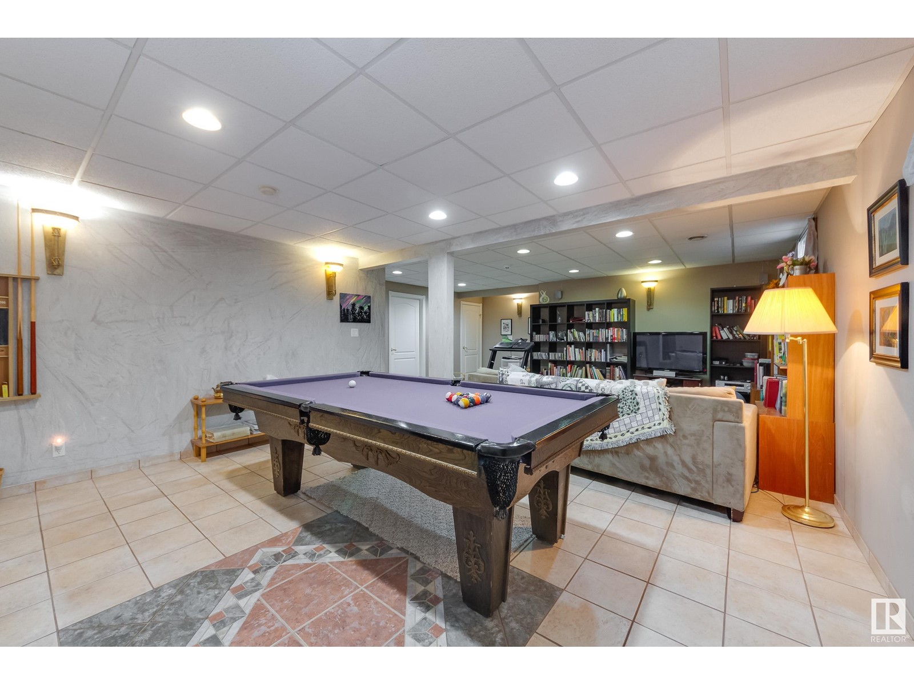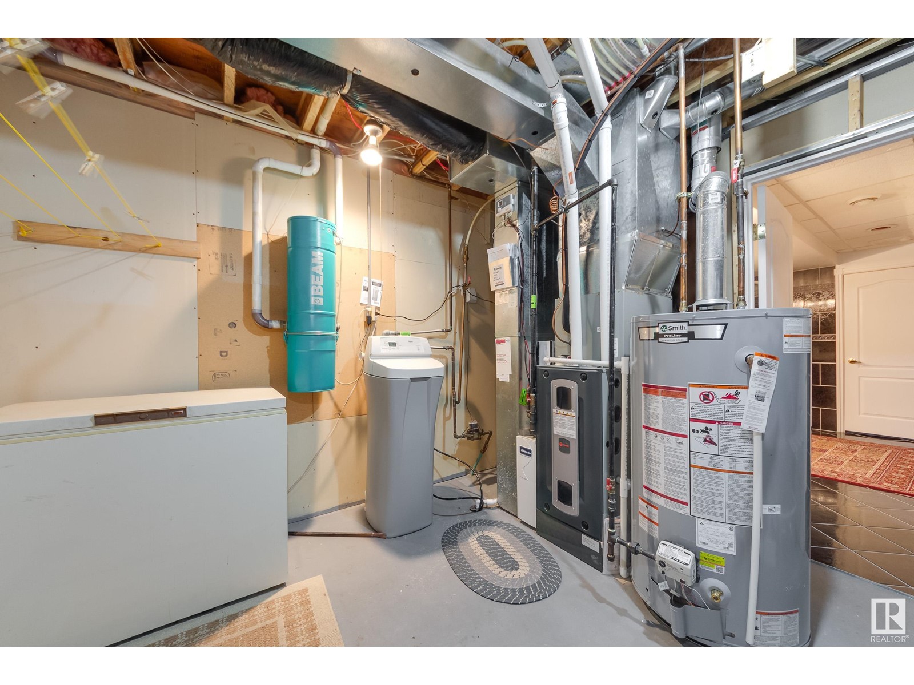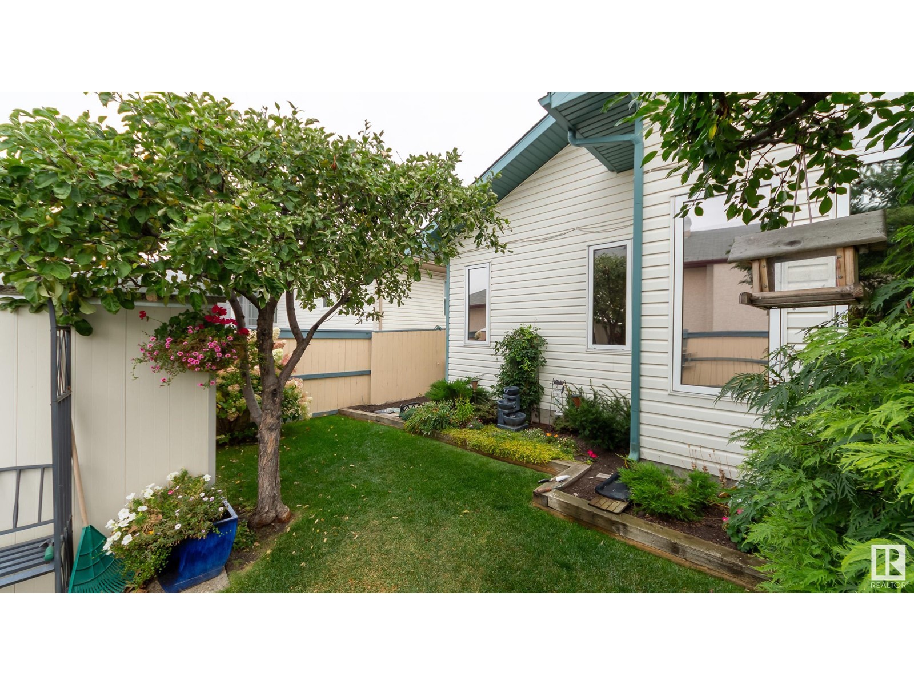16012 78 St Nw Edmonton, Alberta T5Z 3E9
Interested?
Contact us for more information

Clint B. Kilkenny
Associate
(780) 436-9902
www.trustedrealtygroup.ca/
https://www.facebook.com/trustedrealtygroup.ca
https://www.linkedin.com/in/clint-kilkenny-b7595746/
$499,900
Best priced BUNGALOW in the zone!! Boasting over 2700 sq ft of finished space, this FULLY UPGRADED home is move in ready! Step inside & note the high Cathedral ceilings. French doors lead you to the den where you can enjoy the morning sunshine. The open concept kitchen has corian countertops & stainless appliances. The livingroom has a cozy fireplace & large west facing windows looking out to the fully landscaped & fenced yard with apple + Cherry trees & 2 garden sheds. Enjoy the birds that gather in the hedge that is visible through the dining room windows. The master has a walk in closet, & luxury ensuite bath with jacuzzi & water closet. A 2nd bedroom is next to another 4 pce bathroom. The lower level has a family room, billiard area, 2 more bedrooms & a bath that must be seen! Ideal for teens /parents the 4th bedroom can be used as a tv room/den. Sprinkler system. Upgrades include shingles, furnace, HWT, A/C ,water softener, aggregate sidewalks, Eaves, Gazebo, 8 ft garage door, security system & More. (id:43352)
Property Details
| MLS® Number | E4408791 |
| Property Type | Single Family |
| Neigbourhood | Mayliewan |
| Features | Flat Site, No Back Lane, No Animal Home, No Smoking Home |
| Parking Space Total | 4 |
| Structure | Deck |
Building
| Bathroom Total | 3 |
| Bedrooms Total | 4 |
| Appliances | Electronic Air Cleaner, Dishwasher, Dryer, Refrigerator, Storage Shed, Stove, Central Vacuum, Washer, Water Softener, Window Coverings, See Remarks |
| Architectural Style | Bungalow |
| Basement Development | Finished |
| Basement Type | Full (finished) |
| Constructed Date | 1998 |
| Construction Style Attachment | Detached |
| Cooling Type | Central Air Conditioning |
| Fire Protection | Smoke Detectors |
| Fireplace Fuel | Gas |
| Fireplace Present | Yes |
| Fireplace Type | Corner |
| Heating Type | Forced Air |
| Stories Total | 1 |
| Size Interior | 1474.9786 Sqft |
| Type | House |
Parking
| Attached Garage |
Land
| Acreage | No |
| Fence Type | Fence |
| Size Irregular | 555.63 |
| Size Total | 555.63 M2 |
| Size Total Text | 555.63 M2 |
Rooms
| Level | Type | Length | Width | Dimensions |
|---|---|---|---|---|
| Lower Level | Family Room | 6.09 m | 3.63 m | 6.09 m x 3.63 m |
| Lower Level | Bedroom 3 | 3.18 m | 4.14 m | 3.18 m x 4.14 m |
| Lower Level | Bedroom 4 | 4.09 m | 3.62 m | 4.09 m x 3.62 m |
| Lower Level | Storage | 4.25 m | 3.63 m | 4.25 m x 3.63 m |
| Lower Level | Other | 3.29 m | 3.26 m | 3.29 m x 3.26 m |
| Main Level | Living Room | 3.93 m | 4.68 m | 3.93 m x 4.68 m |
| Main Level | Dining Room | 3.7 m | 2.8 m | 3.7 m x 2.8 m |
| Main Level | Kitchen | 4.32 m | 4.37 m | 4.32 m x 4.37 m |
| Main Level | Den | 5.24 m | 3.01 m | 5.24 m x 3.01 m |
| Main Level | Primary Bedroom | 3.69 m | 4.25 m | 3.69 m x 4.25 m |
| Main Level | Bedroom 2 | 3.02 m | 3.03 m | 3.02 m x 3.03 m |
| Main Level | Laundry Room | 1.98 m | 1.96 m | 1.98 m x 1.96 m |
https://www.realtor.ca/real-estate/27495910/16012-78-st-nw-edmonton-mayliewan





