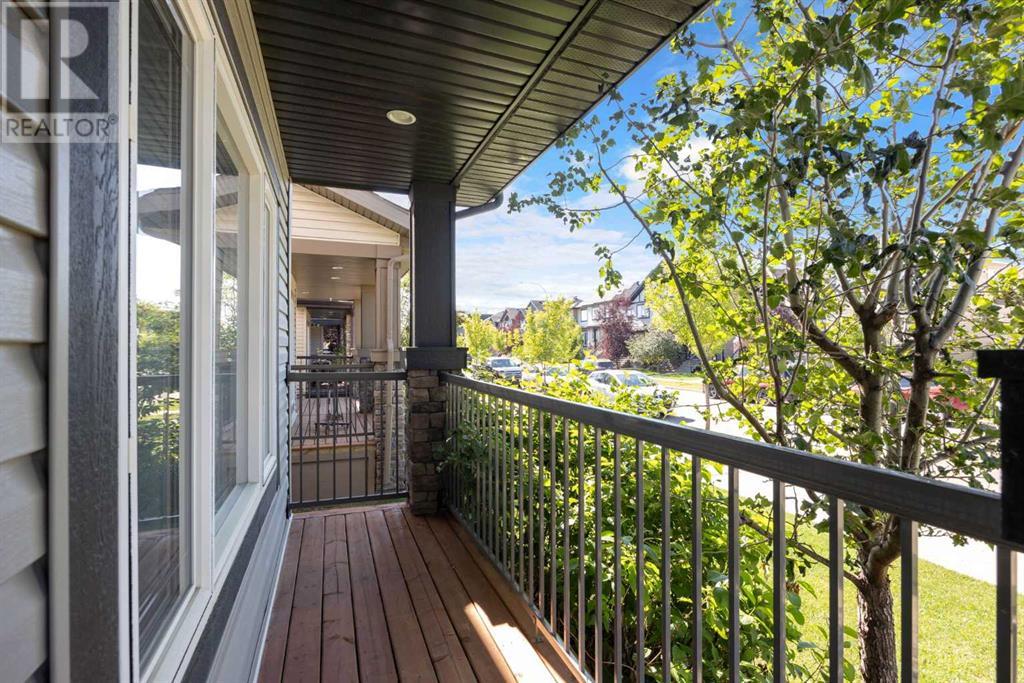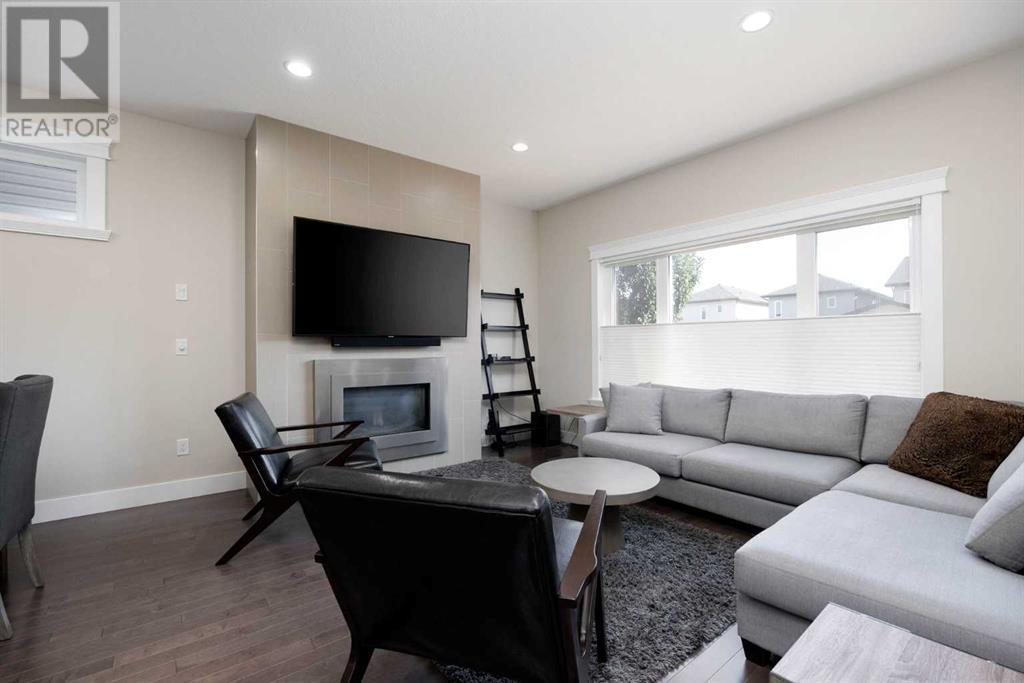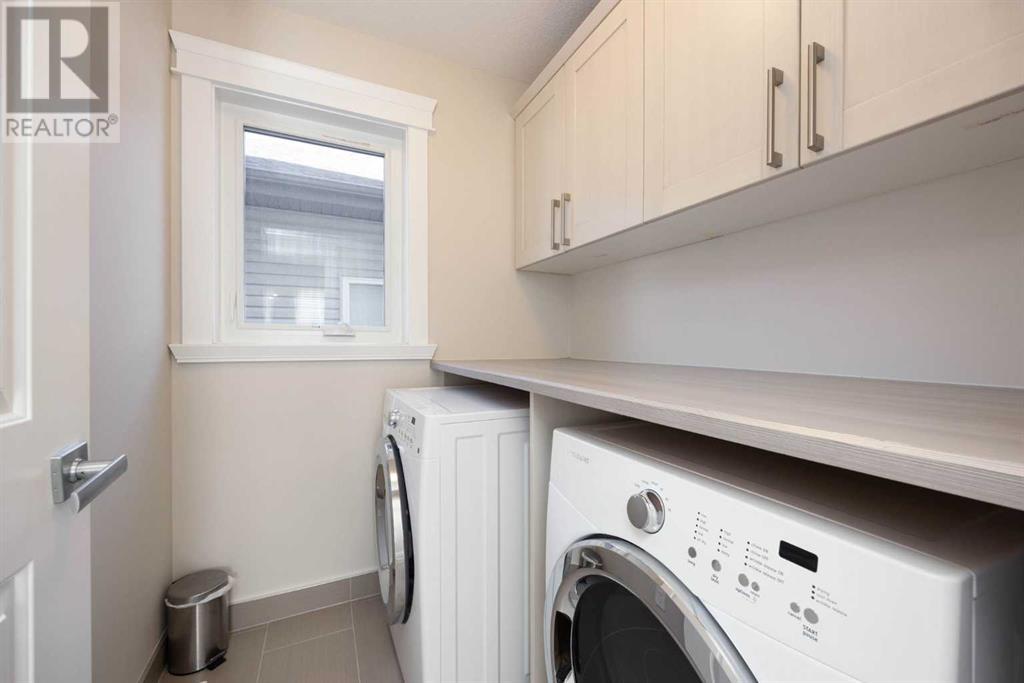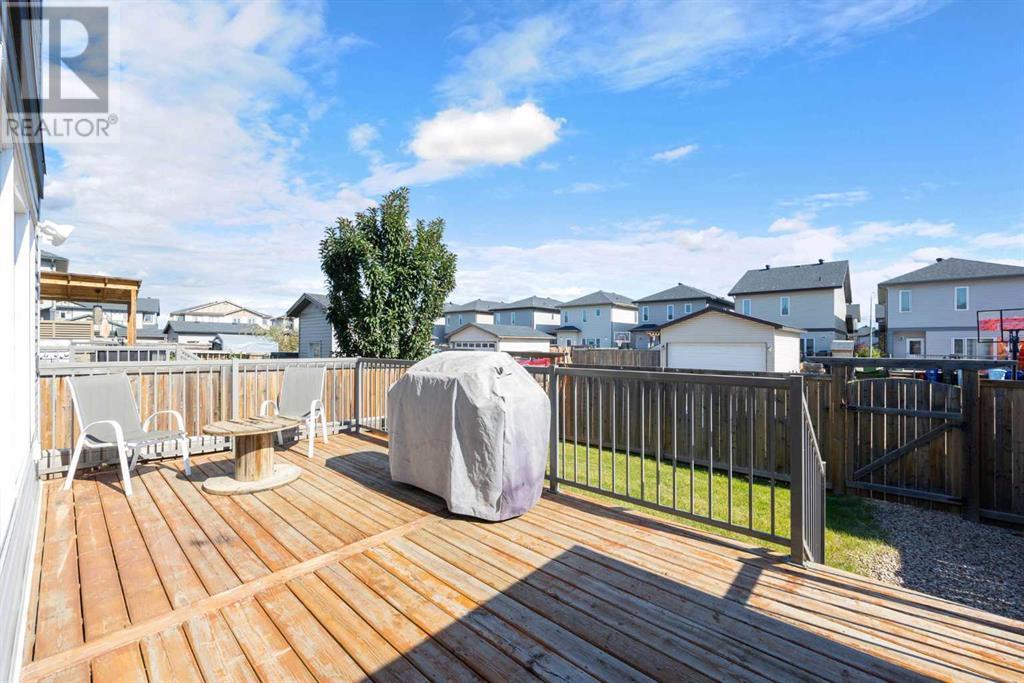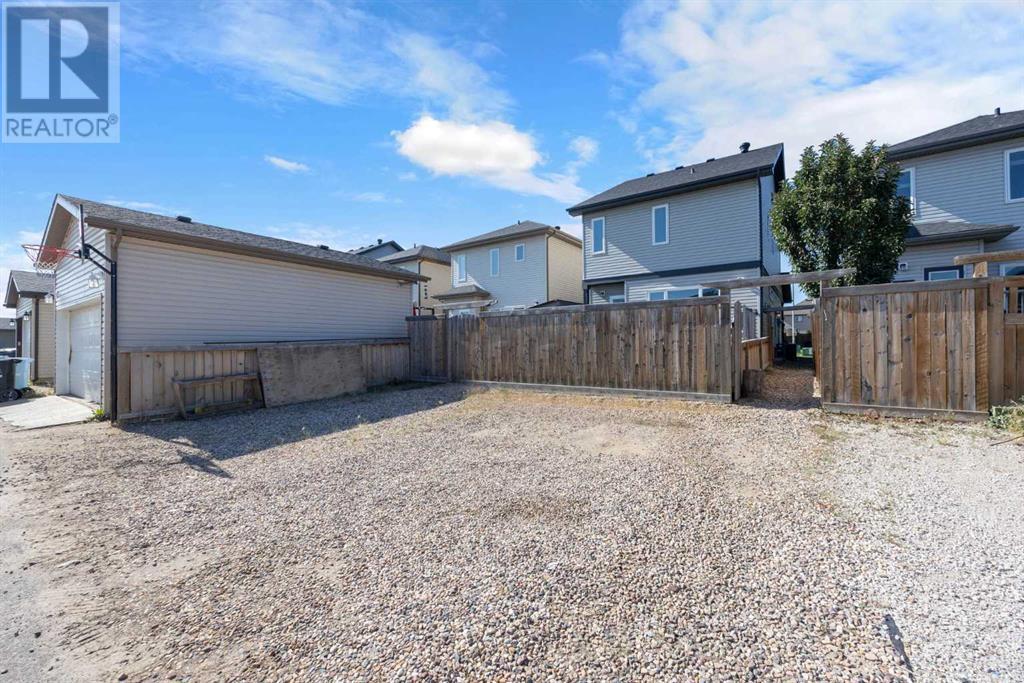5 Bedroom
4 Bathroom
1704.72 sqft
Fireplace
Central Air Conditioning
Forced Air, In Floor Heating
Landscaped
$469,900
Welcome to 161 Chalifour Street! This beautiful contemporary home, built in 2014 by the reputable Blackspruce builders, is located in the highly desirable Parson's North neighborhood. With close proximity to schools, scenic walking trails, a splash pad, and parks, this location offers both convenience and charm. As you enter, you are welcomed by a spacious foyer that leads to a front room, perfect for an office, home library, gym, or play space. The main floor boasts 9-foot ceilings, a large mudroom with access to the backyard, a half bath, and a meticulously maintained open-concept living and kitchen area. The kitchen is equipped with stainless steel appliances, a walk-in pantry, ample cupboard space, and beautiful quartz countertops that flow throughout both the main and upper levels. The living and dining area is complemented by a gas fireplace and large windows, creating a naturally bright and open space.Upstairs, you will find a primary bedroom with a walk-in closet and a 5-piece ensuite, complete with a jetted tub and double sinks. Two additional full-sized bedrooms, a full bathroom, and a laundry area complete the upper level. Heading to the lower level, this space offers 9-foot ceilings and includes a legal 2-bedroom suite with in-floor heating, a full bathroom, laundry, and a separate entrance. Don’t miss this opportunity to own a modern, well-maintained, and spacious home! (id:43352)
Property Details
|
MLS® Number
|
A2162991 |
|
Property Type
|
Single Family |
|
Community Name
|
Parsons North |
|
Amenities Near By
|
Park, Playground, Schools |
|
Communication Type
|
High Speed Internet, Cable Internet Access |
|
Features
|
Pvc Window, Closet Organizers |
|
Parking Space Total
|
2 |
|
Plan
|
1320334 |
|
Structure
|
Deck |
Building
|
Bathroom Total
|
4 |
|
Bedrooms Above Ground
|
3 |
|
Bedrooms Below Ground
|
2 |
|
Bedrooms Total
|
5 |
|
Appliances
|
Refrigerator, Stove, Hood Fan, Window Coverings, Washer & Dryer |
|
Basement Features
|
Suite |
|
Basement Type
|
Full |
|
Constructed Date
|
2014 |
|
Construction Style Attachment
|
Detached |
|
Cooling Type
|
Central Air Conditioning |
|
Exterior Finish
|
Stone, Vinyl Siding |
|
Fireplace Present
|
Yes |
|
Fireplace Total
|
1 |
|
Flooring Type
|
Carpeted, Ceramic Tile, Hardwood, Tile |
|
Foundation Type
|
Poured Concrete |
|
Half Bath Total
|
1 |
|
Heating Fuel
|
Natural Gas |
|
Heating Type
|
Forced Air, In Floor Heating |
|
Stories Total
|
2 |
|
Size Interior
|
1704.72 Sqft |
|
Total Finished Area
|
1704.72 Sqft |
|
Type
|
House |
Parking
Land
|
Acreage
|
No |
|
Fence Type
|
Fence |
|
Land Amenities
|
Park, Playground, Schools |
|
Landscape Features
|
Landscaped |
|
Size Irregular
|
3493.70 |
|
Size Total
|
3493.7 Sqft|0-4,050 Sqft |
|
Size Total Text
|
3493.7 Sqft|0-4,050 Sqft |
|
Zoning Description
|
Nd |
Rooms
| Level |
Type |
Length |
Width |
Dimensions |
|
Second Level |
4pc Bathroom |
|
|
9.83 Ft x 5.00 Ft |
|
Second Level |
5pc Bathroom |
|
|
6.08 Ft x 11.08 Ft |
|
Second Level |
Bedroom |
|
|
13.58 Ft x 10.92 Ft |
|
Second Level |
Bedroom |
|
|
10.00 Ft x 10.17 Ft |
|
Second Level |
Laundry Room |
|
|
6.17 Ft x 5.75 Ft |
|
Second Level |
Primary Bedroom |
|
|
13.58 Ft x 15.58 Ft |
|
Basement |
4pc Bathroom |
|
|
5.75 Ft x 13.42 Ft |
|
Basement |
Bedroom |
|
|
12.92 Ft x 14.67 Ft |
|
Basement |
Bedroom |
|
|
9.17 Ft x 10.92 Ft |
|
Basement |
Kitchen |
|
|
9.42 Ft x 2.33 Ft |
|
Basement |
Recreational, Games Room |
|
|
19.00 Ft x 16.00 Ft |
|
Basement |
Furnace |
|
|
5.92 Ft x 7.75 Ft |
|
Main Level |
Den |
|
|
12.50 Ft x 10.00 Ft |
|
Main Level |
2pc Bathroom |
|
|
5.00 Ft x 5.17 Ft |
|
Main Level |
Dining Room |
|
|
10.92 Ft x 11.92 Ft |
|
Main Level |
Kitchen |
|
|
9.08 Ft x 16.75 Ft |
|
Main Level |
Living Room |
|
|
14.00 Ft x 12.00 Ft |
Utilities
|
Electricity
|
Available |
|
Natural Gas
|
Available |
https://www.realtor.ca/real-estate/27379324/161-chalifour-street-fort-mcmurray-parsons-north




