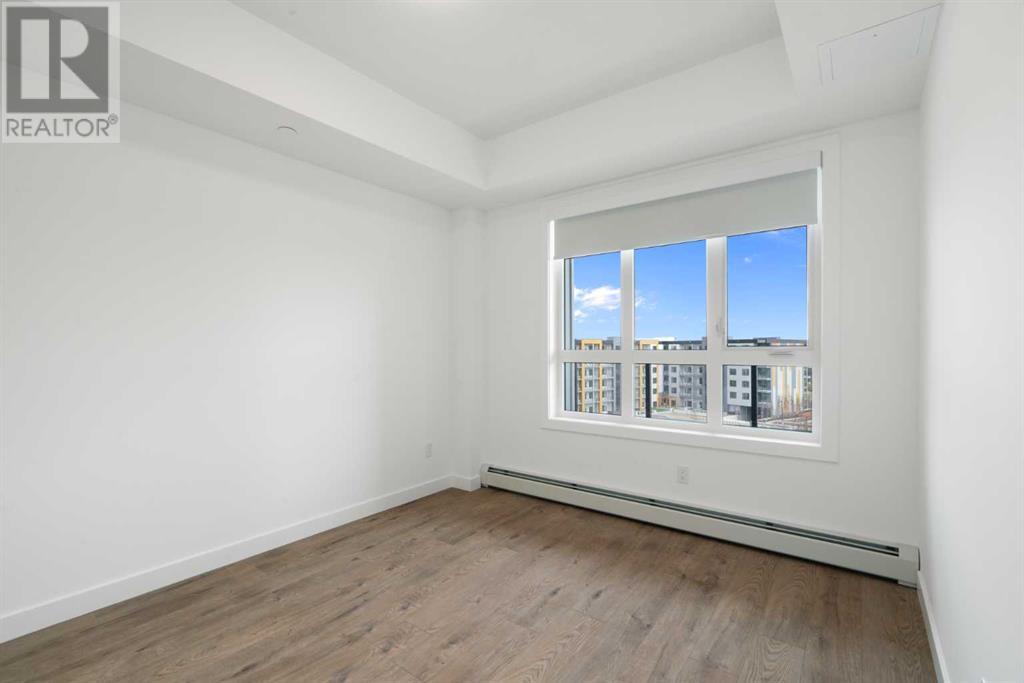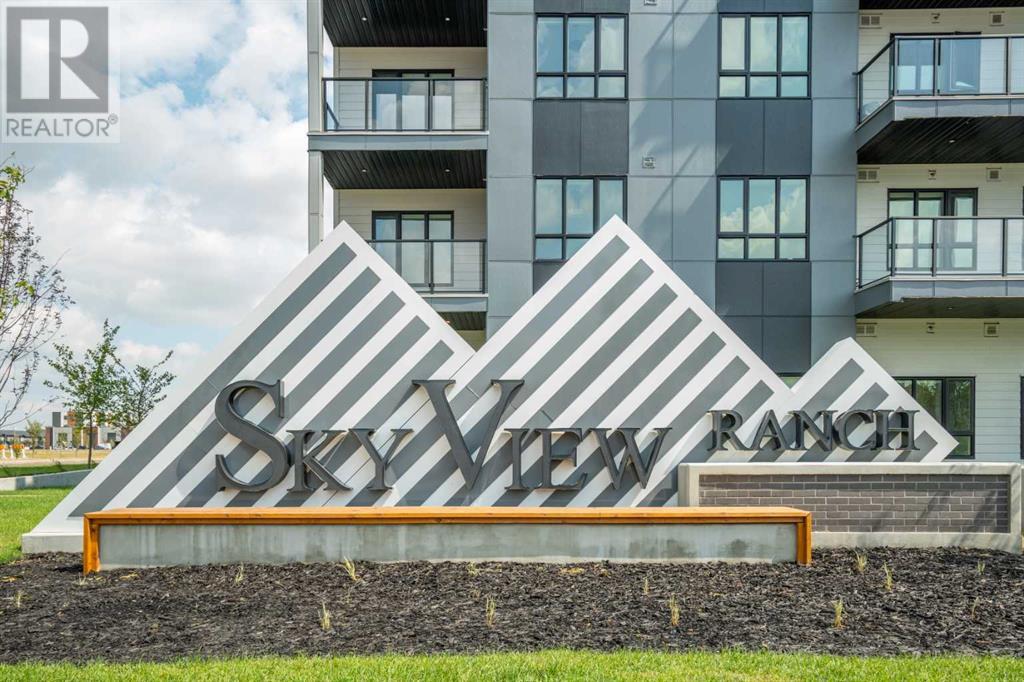1614, 60 Skyview Ranch Road Ne Calgary, Alberta T3N 0G3
Interested?
Contact us for more information
$395,000Maintenance, Common Area Maintenance, Heat, Insurance, Ground Maintenance, Parking, Property Management, Reserve Fund Contributions, Sewer, Waste Removal, Water
$406.34 Monthly
Maintenance, Common Area Maintenance, Heat, Insurance, Ground Maintenance, Parking, Property Management, Reserve Fund Contributions, Sewer, Waste Removal, Water
$406.34 MonthlyHIGHLIGHTS: Brand NEW Top Floor | Stainless Steel Appliances | Tall Ceilings. WRITEUP: Welcome to Skyview North by TRUMAN! This brand-new, never-lived-in condo offers 1031 sqft of modern living space. The unit features two spacious bedrooms, each with a walk-in closet, and two elegantly appointed bathrooms. Additionally, a versatile den provides the perfect space for a home office or extra storage. Large, bright windows fill the open-concept living area with natural light, while the custom chef-inspired kitchen shines with stainless steel appliances, soft-close cabinetry, and quartz countertops. Enjoy the convenience of in-unit laundry and a titled underground parking stall. Located in the vibrant community of Skyview Ranch, you're just steps away from shopping at Sky Point Landing, green spaces, and extensive playgrounds. With easy access to Stoney and Deerfoot Trails, commuting is effortless. Don’t miss your chance to experience exceptional living at Skyview North. (id:43352)
Property Details
| MLS® Number | A2165912 |
| Property Type | Single Family |
| Community Name | Skyview Ranch |
| Amenities Near By | Park, Playground, Recreation Nearby, Schools, Shopping |
| Community Features | Pets Allowed |
| Features | Parking |
| Parking Space Total | 1 |
| Plan | 2311673 |
Building
| Bathroom Total | 2 |
| Bedrooms Above Ground | 2 |
| Bedrooms Total | 2 |
| Age | New Building |
| Appliances | Refrigerator, Oven - Electric, Dishwasher, Microwave, Washer/dryer Stack-up |
| Construction Material | Wood Frame |
| Construction Style Attachment | Attached |
| Cooling Type | None |
| Exterior Finish | Vinyl Siding |
| Flooring Type | Ceramic Tile, Linoleum |
| Foundation Type | Poured Concrete |
| Heating Fuel | Natural Gas |
| Heating Type | Baseboard Heaters |
| Stories Total | 6 |
| Size Interior | 1031 Sqft |
| Total Finished Area | 1031 Sqft |
| Type | Apartment |
Parking
| Underground |
Land
| Acreage | No |
| Land Amenities | Park, Playground, Recreation Nearby, Schools, Shopping |
| Size Total Text | Unknown |
| Zoning Description | M-x2 |
Rooms
| Level | Type | Length | Width | Dimensions |
|---|---|---|---|---|
| Main Level | Living Room | 12.08 Ft x 12.08 Ft | ||
| Main Level | Bedroom | 10.08 Ft x 12.00 Ft | ||
| Main Level | 4pc Bathroom | 9.92 Ft x 4.92 Ft | ||
| Main Level | Den | 10.08 Ft x 9.25 Ft | ||
| Main Level | Kitchen | 14.25 Ft x 13.92 Ft | ||
| Main Level | Dining Room | 12.08 Ft x 7.25 Ft | ||
| Main Level | Primary Bedroom | 9.92 Ft x 12.00 Ft | ||
| Main Level | 4pc Bathroom | 7.67 Ft x 8.17 Ft |
https://www.realtor.ca/real-estate/27416273/1614-60-skyview-ranch-road-ne-calgary-skyview-ranch


































