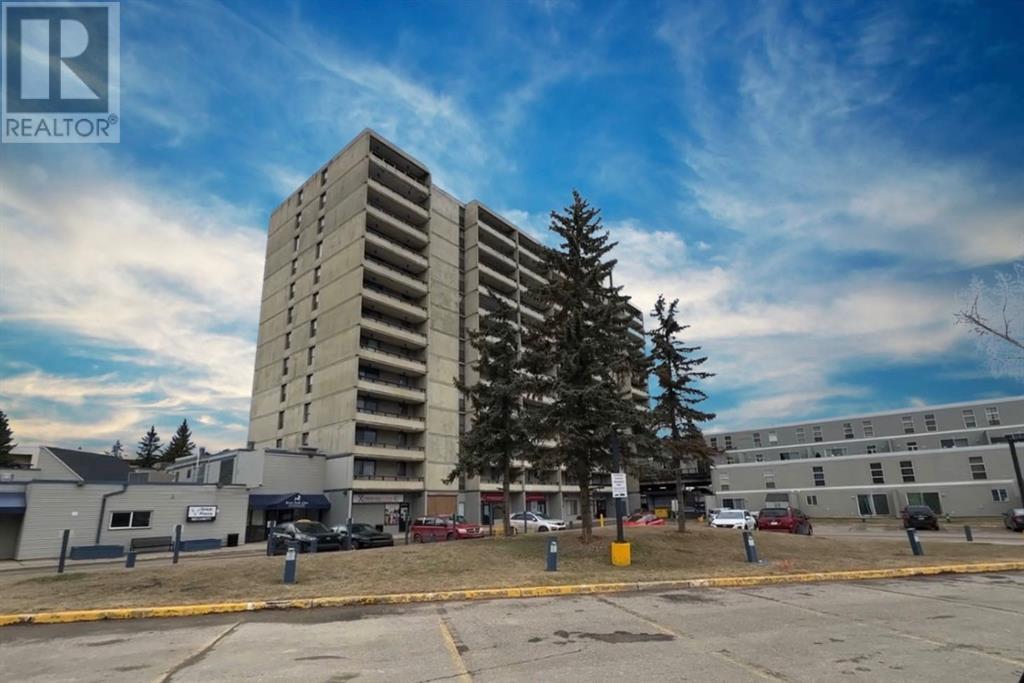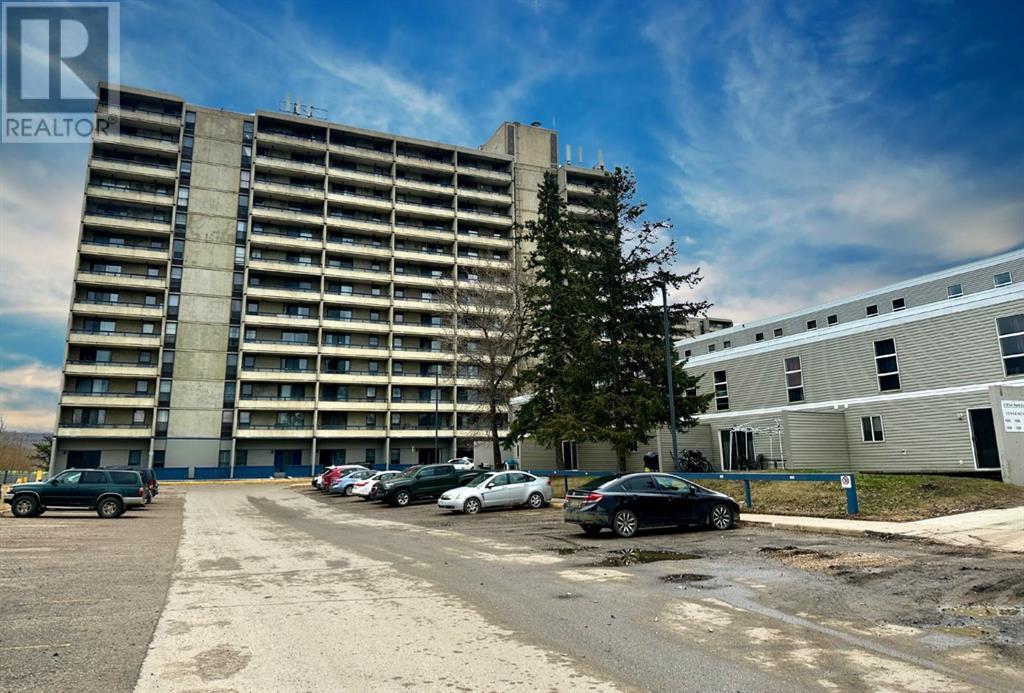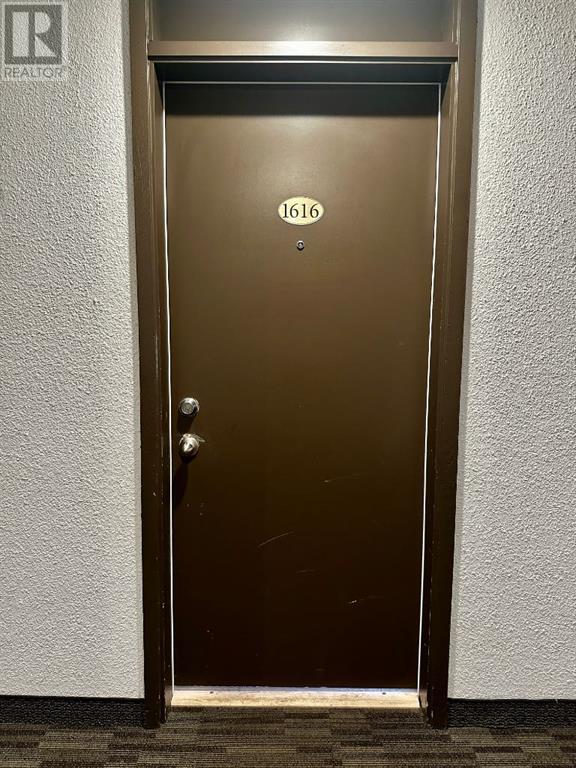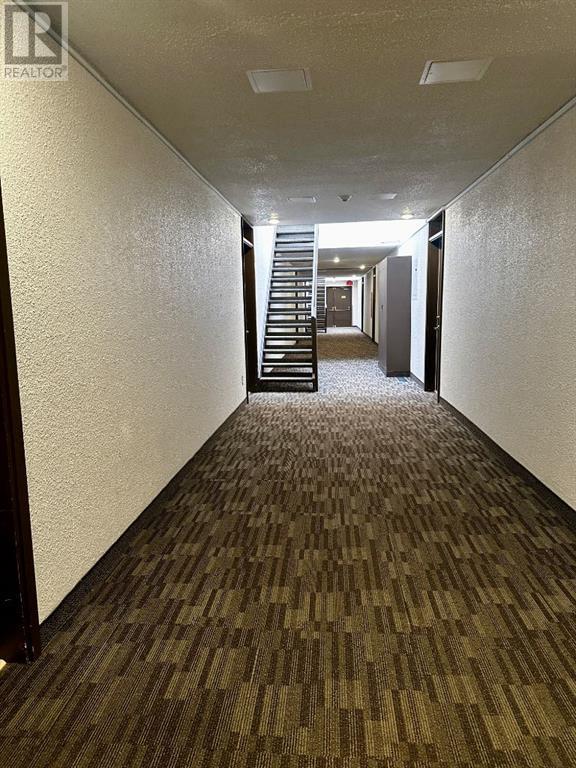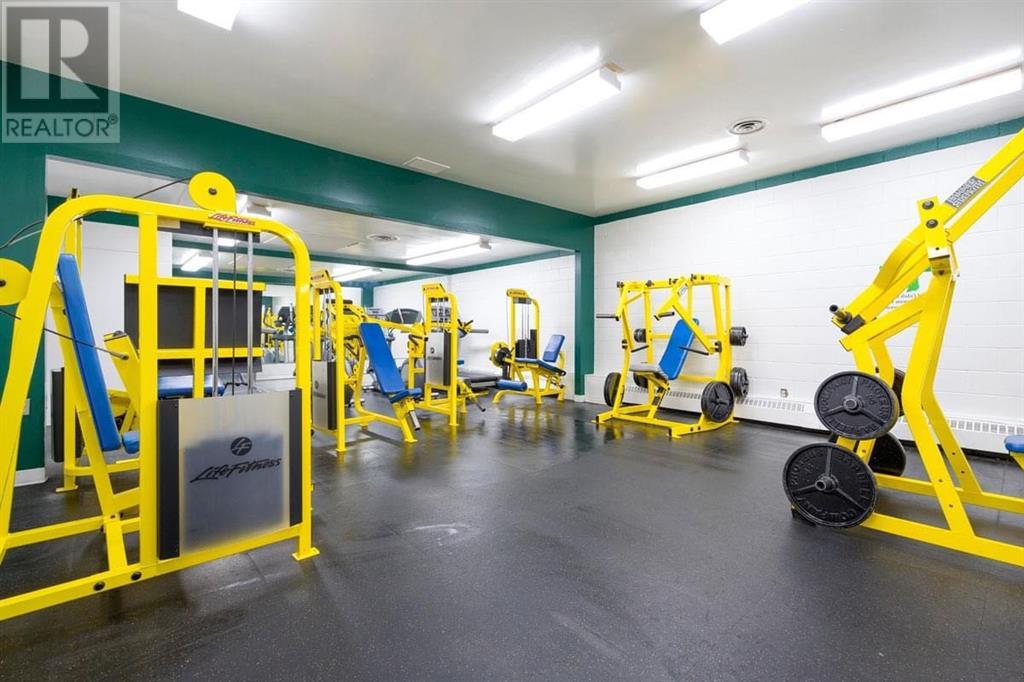1616, 21 Macdonald Drive Fort Mcmurray, Alberta T9H 4H4
Interested?
Contact us for more information

January Hutchison
Associate

Athir Mehmood
Associate
www.facebook.com/RealEstateWithAthir/
www.linkedin.com/in/athir-mehmood-70514668
twitter.com/AthirMehmood
$84,000Maintenance, Common Area Maintenance, Insurance, Interior Maintenance, Ground Maintenance, Parking, Property Management, Reserve Fund Contributions, Security, Sewer, Waste Removal, Water
$816.91 Monthly
Maintenance, Common Area Maintenance, Insurance, Interior Maintenance, Ground Maintenance, Parking, Property Management, Reserve Fund Contributions, Security, Sewer, Waste Removal, Water
$816.91 MonthlyWelcome to this spacious and well-maintained two-level townhouse-style apartment offering exceptional value and lifestyle in the heart of the city. This home features three bedrooms, two bathrooms, and a versatile extra room perfect for a home office or play room for the kids. Enjoy peace of mind with secure building access and the convenience of a titled parking stall. The private balcony offers serene views of the community garden, The Snye, and the nearby walking trails, creating the perfect backdrop for your morning coffee. Located just steps from the riverfront and MacDonald Island Park, you’ll have access to incredible amenities including a swimming pool, library, ice rinks, gym, indoor track, and even a golf course. The building itself also boasts a fully equipped gym, recreation room for gatherings, basketball courts, and more. A rare opportunity to own an affordable home in a vibrant, amenity-rich location! (id:43352)
Property Details
| MLS® Number | A2212231 |
| Property Type | Single Family |
| Community Name | Downtown |
| Amenities Near By | Golf Course, Park, Playground, Shopping |
| Community Features | Golf Course Development, Pets Allowed With Restrictions |
| Features | Other, Elevator, Parking |
| Parking Space Total | 1 |
| Plan | 1122235 |
Building
| Bathroom Total | 2 |
| Bedrooms Above Ground | 3 |
| Bedrooms Total | 3 |
| Amenities | Exercise Centre, Laundry Facility, Party Room, Recreation Centre |
| Appliances | Refrigerator, Dishwasher, Range, Microwave |
| Architectural Style | Multi-level |
| Constructed Date | 1978 |
| Construction Material | Poured Concrete |
| Construction Style Attachment | Attached |
| Cooling Type | None |
| Exterior Finish | Concrete |
| Flooring Type | Carpeted, Laminate, Linoleum |
| Half Bath Total | 1 |
| Heating Type | Forced Air |
| Stories Total | 4 |
| Size Interior | 1033 Sqft |
| Total Finished Area | 1033.47 Sqft |
| Type | Apartment |
Land
| Acreage | No |
| Land Amenities | Golf Course, Park, Playground, Shopping |
| Size Total Text | Unknown |
| Zoning Description | Bor1 |
Rooms
| Level | Type | Length | Width | Dimensions |
|---|---|---|---|---|
| Second Level | Bedroom | 9.50 Ft x 11.92 Ft | ||
| Second Level | Bedroom | 8.00 Ft x 12.00 Ft | ||
| Second Level | Primary Bedroom | 12.00 Ft x 9.50 Ft | ||
| Second Level | 3pc Bathroom | 5.00 Ft x 8.42 Ft | ||
| Second Level | Office | 8.33 Ft x 9.42 Ft | ||
| Main Level | Living Room/dining Room | 12.92 Ft x 18.58 Ft | ||
| Main Level | Kitchen | 7.83 Ft x 12.92 Ft | ||
| Main Level | 2pc Bathroom | 4.58 Ft x 4.58 Ft |
https://www.realtor.ca/real-estate/28179489/1616-21-macdonald-drive-fort-mcmurray-downtown

