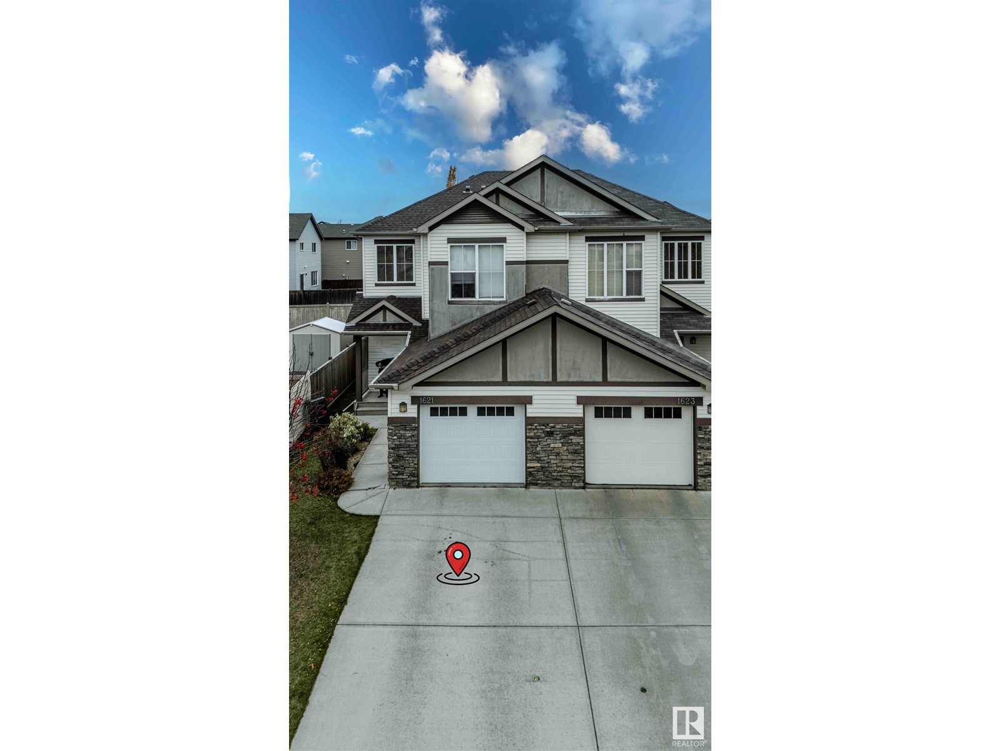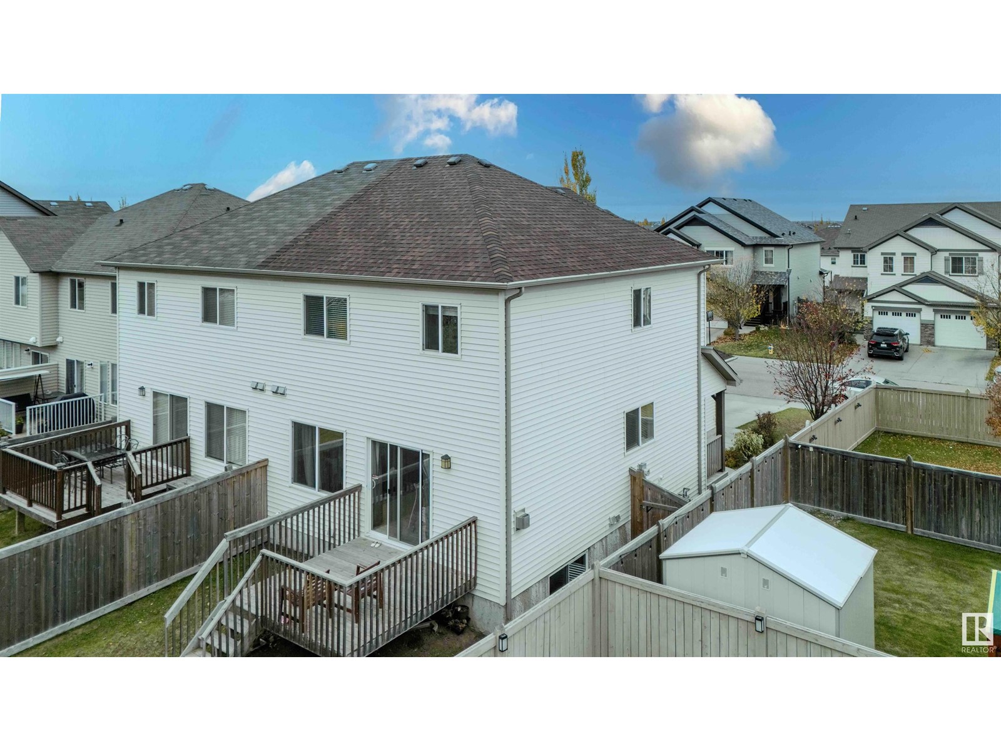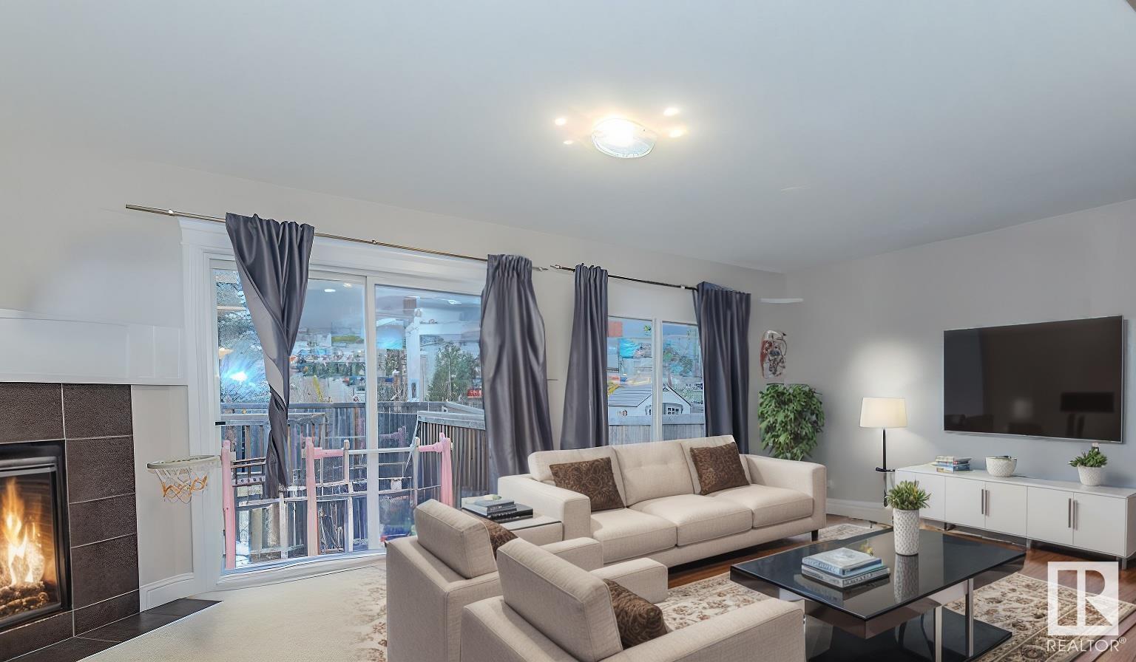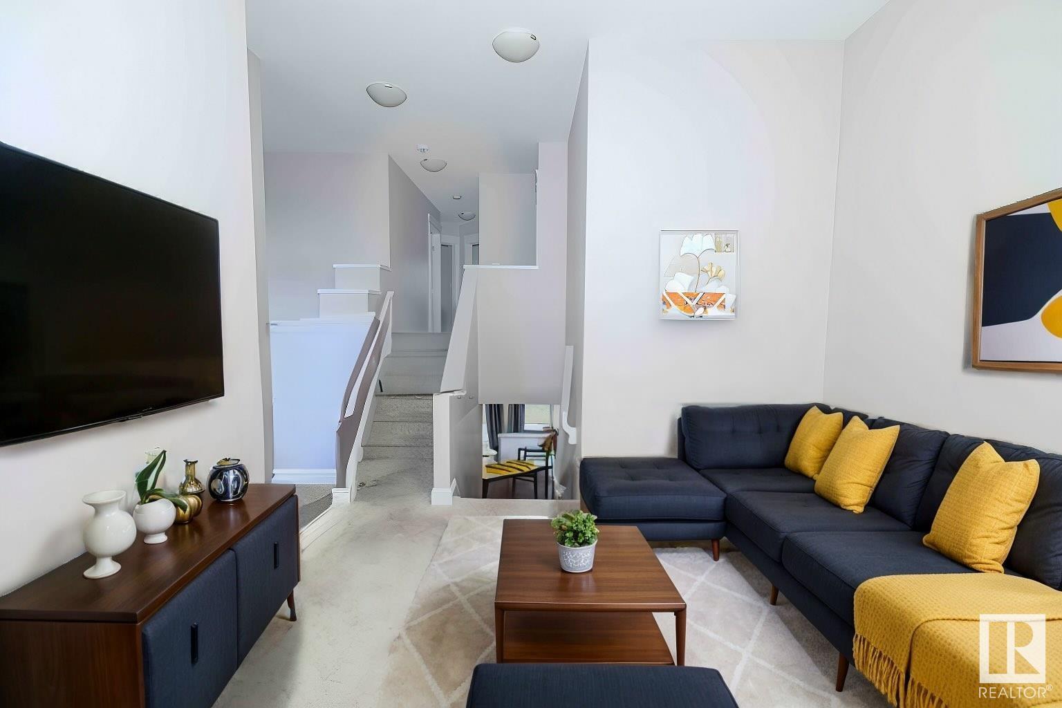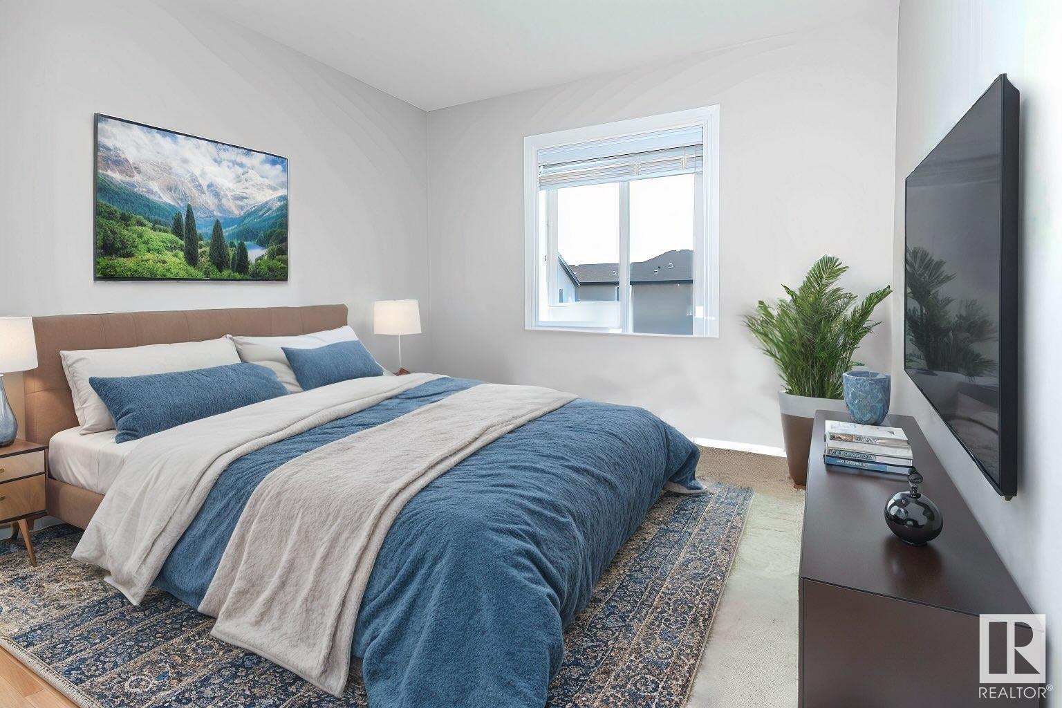1621 64 St Sw Sw Edmonton, Alberta T6X 0N2
Interested?
Contact us for more information
Jas K. Longowal
Associate
(780) 467-2897
$439,800
Attractive exterior with stone accents welcome you to this impeccably kept half duplex in Walker Lakes. Such a great location, on a quieter street with a huge yard all fenced with a perfect BBQ deck. The spacious entry has a built-in storage bench & dcor ledges. Great Room has expandable space with a cozy gas fireplace & windows all across the back of the home. Sunny Dining Nook with its own window opens to the gorgeous Kitchen has white stone countertops contrasting with the dark cabinetry, stainless steel appliances + walk-in pantry. Sunny dining nook + gas fireplace in the spacious living area. Upstairs there is a Bonus Room with high ceilings + 3 bedrooms & 2.5 bathrooms. The backyard has additional privacy with neighbours trees & the side and back homes angled away. The basement is perfect for additonal development & offers plenty of additional storage. Great proximity to schools, shopping & public transportation. Dont miss out, see it today this well-loved home is is waiting for a new owner. (id:43352)
Property Details
| MLS® Number | E4411632 |
| Property Type | Single Family |
| Neigbourhood | Walker |
| Amenities Near By | Playground, Public Transit, Schools, Shopping |
| Features | See Remarks |
| Structure | Deck |
Building
| Bathroom Total | 3 |
| Bedrooms Total | 3 |
| Appliances | Dishwasher, Dryer, Garage Door Opener Remote(s), Garage Door Opener, Microwave Range Hood Combo, Refrigerator, Stove, Washer, Window Coverings |
| Basement Development | Unfinished |
| Basement Type | Full (unfinished) |
| Constructed Date | 2009 |
| Construction Style Attachment | Semi-detached |
| Half Bath Total | 1 |
| Heating Type | Forced Air |
| Stories Total | 2 |
| Size Interior | 1491.5551 Sqft |
| Type | Duplex |
Parking
| Attached Garage |
Land
| Acreage | No |
| Fence Type | Fence |
| Land Amenities | Playground, Public Transit, Schools, Shopping |
| Size Irregular | 283.47 |
| Size Total | 283.47 M2 |
| Size Total Text | 283.47 M2 |
Rooms
| Level | Type | Length | Width | Dimensions |
|---|---|---|---|---|
| Main Level | Living Room | 6.44 m | 3.47 m | 6.44 m x 3.47 m |
| Main Level | Dining Room | 3.16 m | 3.03 m | 3.16 m x 3.03 m |
| Main Level | Kitchen | 3.25 m | 3.03 m | 3.25 m x 3.03 m |
| Upper Level | Primary Bedroom | 3.69 m | 3.51 m | 3.69 m x 3.51 m |
| Upper Level | Bedroom 2 | 2.64 m | 2.97 m | 2.64 m x 2.97 m |
| Upper Level | Bedroom 3 | 2.64 m | 2.93 m | 2.64 m x 2.93 m |
| Upper Level | Bonus Room | 2.92 m | 3.37 m | 2.92 m x 3.37 m |
https://www.realtor.ca/real-estate/27582546/1621-64-st-sw-sw-edmonton-walker

