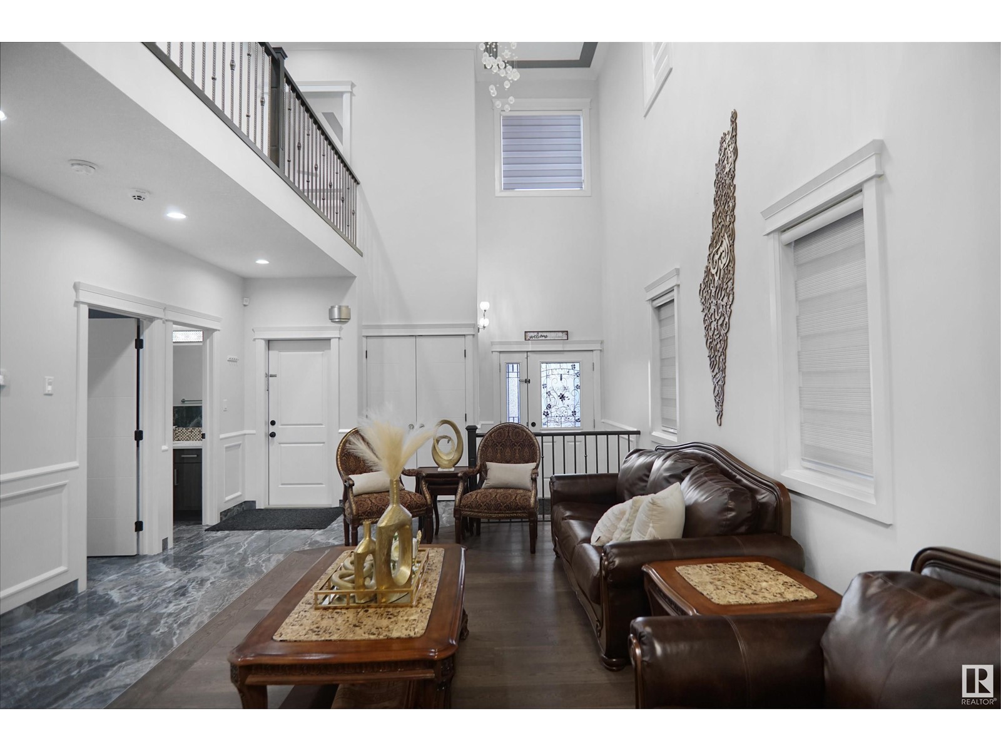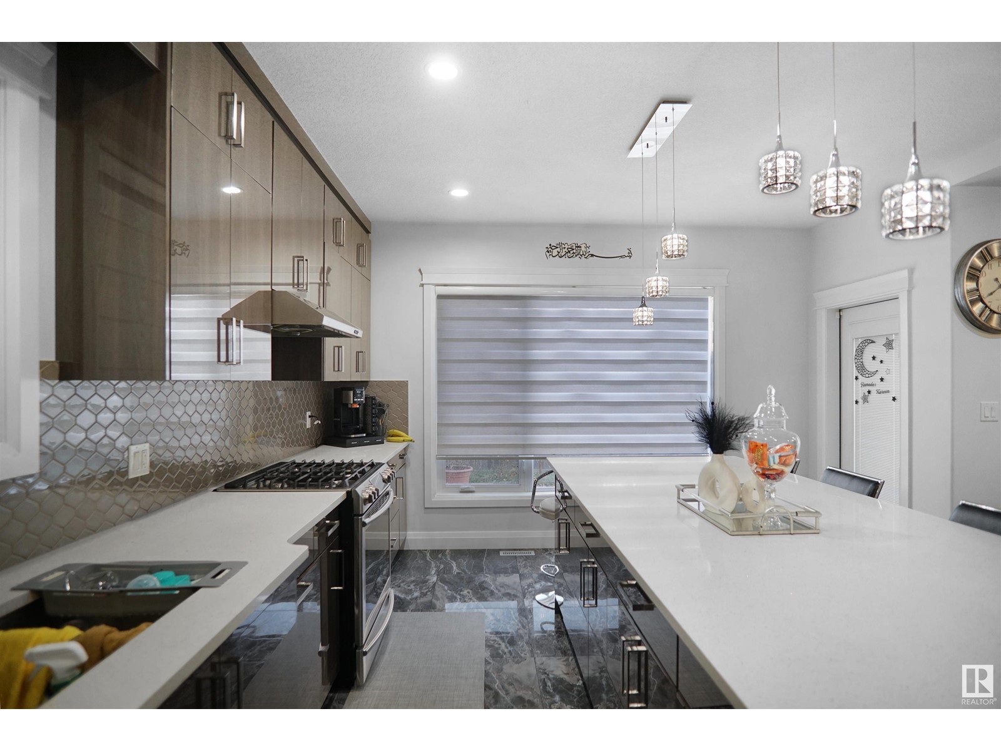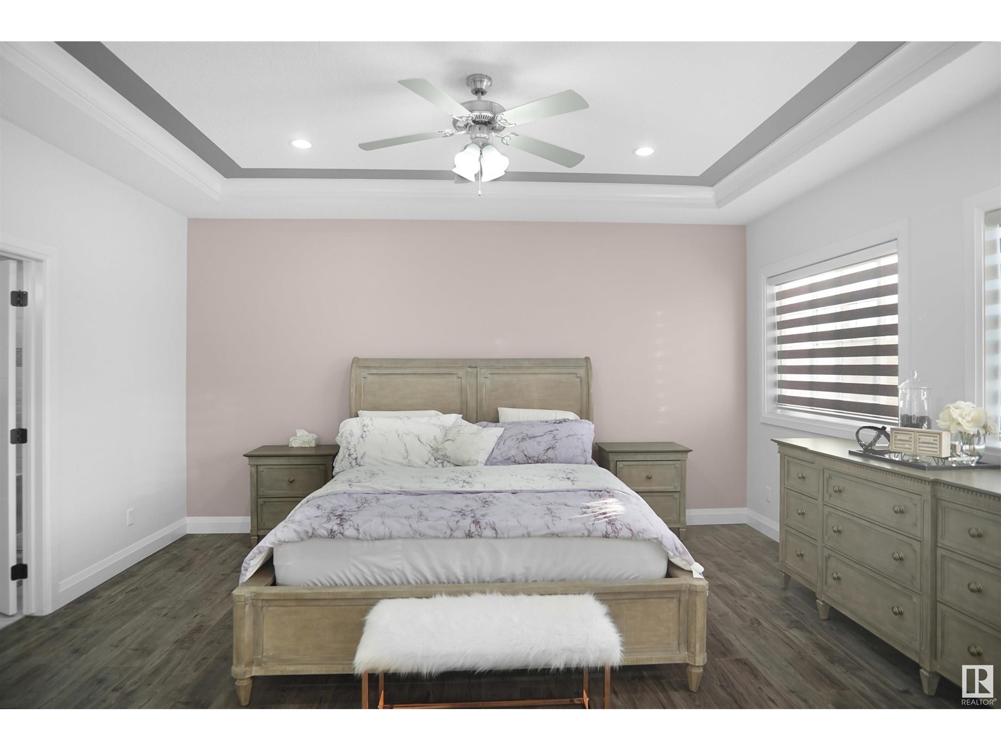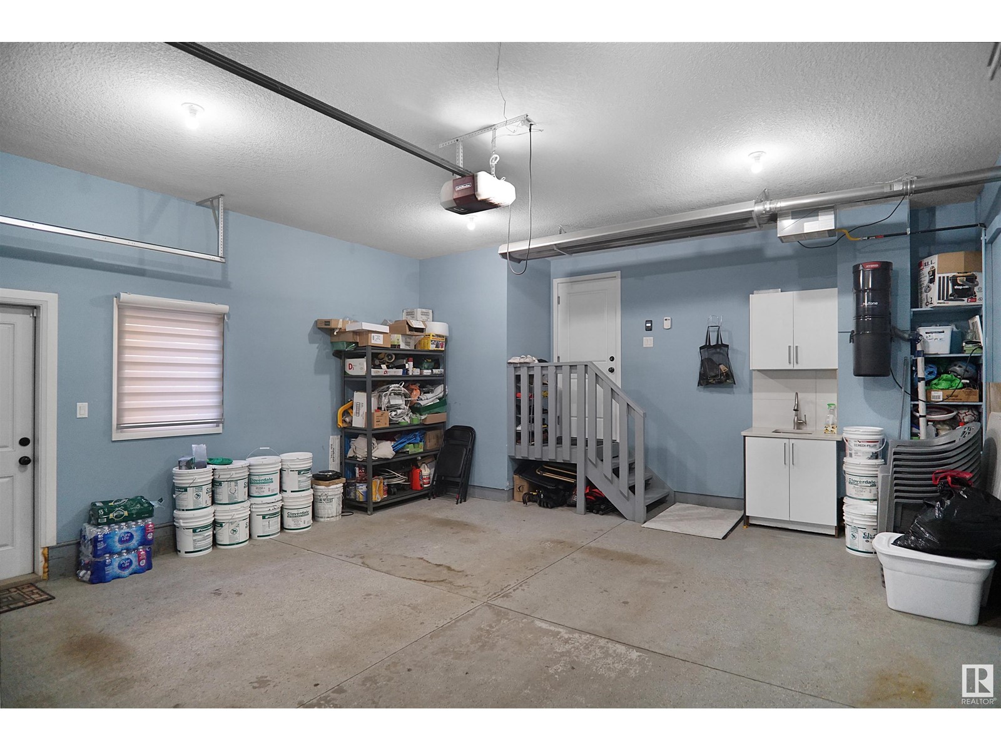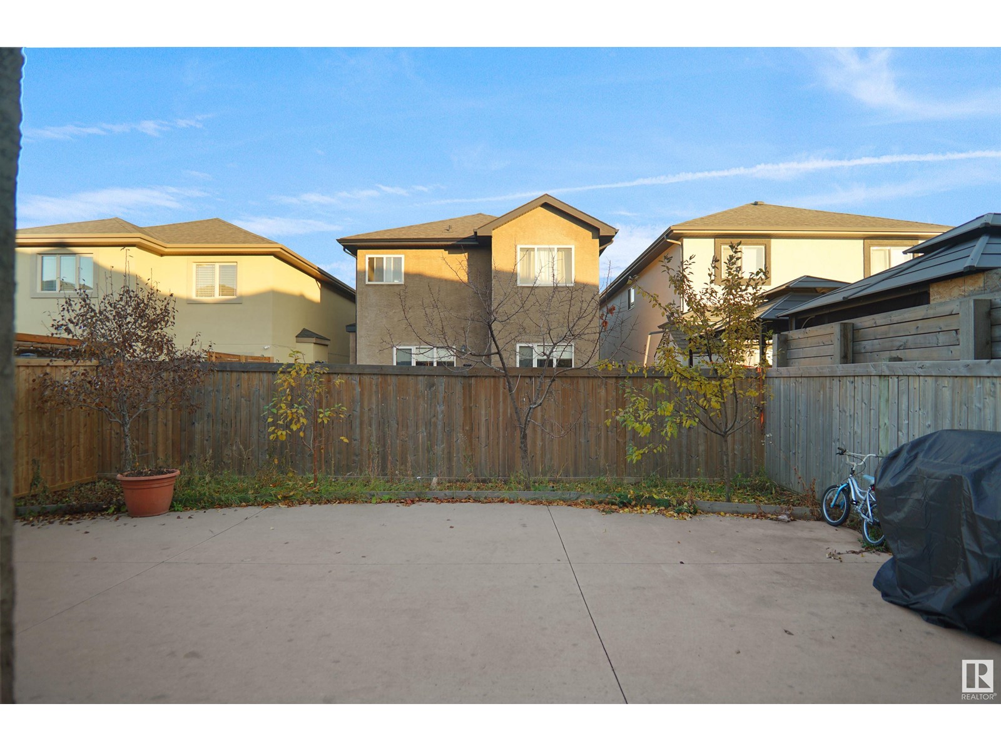5 Bedroom
5 Bathroom
2604.5434 sqft
Fireplace
Forced Air
$699,900
Welcome to this beautiful 2 storey home in the beautiful community of Carlton. This custom built home comes with a total of 6 bedrooms , 5 full baths and is immaculate. The unique layout has a main floor formal living room ,dining room a large family room that over looks the open concept kitchen with a massive island that doubles as the breakfast nook. The main floor also has a den that can be used as an additional bedroom or office with a full bathroom as well. The upper floor has a total of 4 large bedrooms and 3 full bath rooms with a center bonus room over looking the open to below area. The basement if fully finished with an additional bedroom, full bath, a full size summer kitchen and a large living room perfect for a larger family. This home is located only minutes from all amenities and close to the Henday. (id:43352)
Property Details
|
MLS® Number
|
E4412511 |
|
Property Type
|
Single Family |
|
Neigbourhood
|
Carlton |
|
Amenities Near By
|
Playground, Public Transit, Schools, Shopping |
|
Community Features
|
Public Swimming Pool |
|
Features
|
See Remarks, Park/reserve |
Building
|
Bathroom Total
|
5 |
|
Bedrooms Total
|
5 |
|
Appliances
|
Dishwasher, Dryer, Garage Door Opener Remote(s), Garage Door Opener, Refrigerator, Stove, Washer, Window Coverings |
|
Basement Development
|
Finished |
|
Basement Type
|
Full (finished) |
|
Constructed Date
|
2016 |
|
Construction Style Attachment
|
Detached |
|
Fireplace Fuel
|
Gas |
|
Fireplace Present
|
Yes |
|
Fireplace Type
|
Unknown |
|
Heating Type
|
Forced Air |
|
Stories Total
|
2 |
|
Size Interior
|
2604.5434 Sqft |
|
Type
|
House |
Parking
Land
|
Acreage
|
No |
|
Land Amenities
|
Playground, Public Transit, Schools, Shopping |
|
Size Irregular
|
353.41 |
|
Size Total
|
353.41 M2 |
|
Size Total Text
|
353.41 M2 |
Rooms
| Level |
Type |
Length |
Width |
Dimensions |
|
Lower Level |
Bedroom 5 |
|
|
Measurements not available |
|
Lower Level |
Second Kitchen |
|
|
Measurements not available |
|
Main Level |
Living Room |
|
|
Measurements not available |
|
Main Level |
Dining Room |
|
|
Measurements not available |
|
Main Level |
Kitchen |
|
|
Measurements not available |
|
Main Level |
Family Room |
|
|
Measurements not available |
|
Main Level |
Den |
|
|
Measurements not available |
|
Upper Level |
Primary Bedroom |
|
|
Measurements not available |
|
Upper Level |
Bedroom 2 |
|
|
Measurements not available |
|
Upper Level |
Bedroom 3 |
|
|
Measurements not available |
|
Upper Level |
Bedroom 4 |
|
|
Measurements not available |
|
Upper Level |
Bonus Room |
|
|
Measurements not available |
https://www.realtor.ca/real-estate/27610276/16235-138-st-nw-edmonton-carlton







