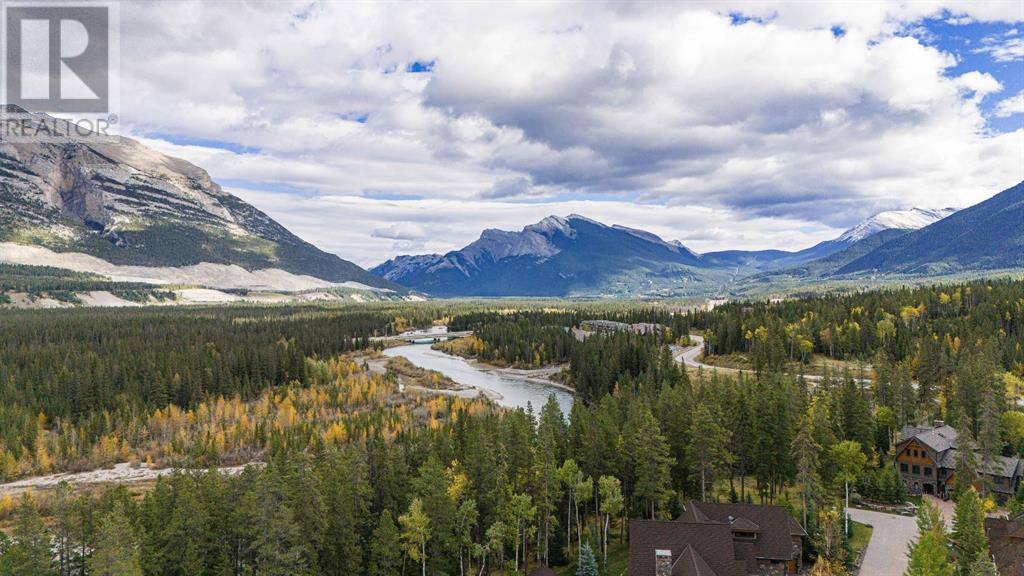163 Cairns Landing Canmore, Alberta T1W 3J9
Interested?
Contact us for more information
Rebecca Brookes
Associate
(403) 678-6524
$5,850,000Maintenance, Insurance, Ground Maintenance, Property Management
$524 Monthly
Maintenance, Insurance, Ground Maintenance, Property Management
$524 MonthlyWelcome to Cairns on The Bow, Canmore’s only gated community, where luxury and nature combine to create an unparalleled living experience. This stunning timber-framed home is a true masterpiece, set on a generous 17,642 sq ft lot and offering over 4000 sq ft of meticulously designed living space. As you enter this exquisite residence, you are greeted by the warmth of rich fir-panelled ceilings and the elegance of Italian plaster, creating an inviting luxurious atmosphere. The open floor plan seamlessly integrates the living spaces, making it ideal for both entertaining and quiet family moments. The expansive living area features a natural Rundle stone wood-burning fireplace, adding further warmth to this incredible home.The gourmet kitchen is a culinary delight, featuring custom cabinetry and top-of-the-line Sub Zero and Viking appliances. This kitchen is designed for both functionality and style, perfect for family dinners or expansive entertaining. Retreat to the spacious primary suite, a private oasis with an opulent ensuite bathroom complete with Marinace granite, elegant travertine floors and a jetted tub looking out to the treetops. The home also boasts two additional spacious bedrooms, a dedicated theatre room and a recreation room for leisure and entertainment, bar and office space. Step outside to discover a beautifully landscaped yard and patio, featuring a hot tub, fire pit and built in BBQ, ideal for hosting gatherings or enjoying quiet evenings under the stars. Cairns on the Bow is not just a residence, it’s a lifestyle. Experience the perfect blend of rustic luxury and modern convenience in one of Canmore’s most sought-after communities. (id:43352)
Property Details
| MLS® Number | A2169439 |
| Property Type | Single Family |
| Community Name | Three Sisters |
| Community Features | Pets Allowed |
| Features | Cul-de-sac, Treed |
| Parking Space Total | 7 |
| Plan | 0310044 |
Building
| Bathroom Total | 5 |
| Bedrooms Above Ground | 2 |
| Bedrooms Below Ground | 1 |
| Bedrooms Total | 3 |
| Appliances | Refrigerator, Water Softener, Range - Gas, Dishwasher, Wine Fridge, Oven, Microwave, Freezer, Oven - Built-in, Hood Fan, Window Coverings, Garage Door Opener |
| Architectural Style | 3 Level |
| Basement Development | Finished |
| Basement Features | Walk-up |
| Basement Type | Full (finished) |
| Constructed Date | 2007 |
| Construction Style Attachment | Detached |
| Cooling Type | None |
| Exterior Finish | Stone, Wood Siding |
| Fireplace Present | Yes |
| Fireplace Total | 3 |
| Flooring Type | Cork, Hardwood, Tile |
| Foundation Type | Poured Concrete |
| Half Bath Total | 2 |
| Heating Fuel | Natural Gas, Wood |
| Heating Type | Other, Forced Air, In Floor Heating |
| Size Interior | 3037.22 Sqft |
| Total Finished Area | 3037.22 Sqft |
| Type | House |
Parking
| Exposed Aggregate | |
| Attached Garage | 3 |
Land
| Acreage | No |
| Fence Type | Not Fenced |
| Landscape Features | Landscaped |
| Size Depth | 38.1 M |
| Size Frontage | 49.07 M |
| Size Irregular | 17652.00 |
| Size Total | 17652 Sqft|10,890 - 21,799 Sqft (1/4 - 1/2 Ac) |
| Size Total Text | 17652 Sqft|10,890 - 21,799 Sqft (1/4 - 1/2 Ac) |
| Zoning Description | R1 |
Rooms
| Level | Type | Length | Width | Dimensions |
|---|---|---|---|---|
| Second Level | Primary Bedroom | 19.17 Ft x 16.92 Ft | ||
| Second Level | 5pc Bathroom | 17.50 Ft x 13.50 Ft | ||
| Second Level | Other | 9.75 Ft x 7.42 Ft | ||
| Second Level | Office | 10.92 Ft x 11.92 Ft | ||
| Lower Level | 2pc Bathroom | 5.50 Ft x 5.08 Ft | ||
| Lower Level | Bedroom | 14.75 Ft x 17.58 Ft | ||
| Lower Level | 3pc Bathroom | 10.50 Ft x 7.17 Ft | ||
| Lower Level | Recreational, Games Room | 14.92 Ft x 20.58 Ft | ||
| Lower Level | Media | 12.83 Ft x 16.33 Ft | ||
| Lower Level | Other | 11.83 Ft x 13.58 Ft | ||
| Lower Level | Storage | 4.75 Ft x 21.50 Ft | ||
| Main Level | Living Room | 20.83 Ft x 23.92 Ft | ||
| Main Level | Kitchen | 22.58 Ft x 16.92 Ft | ||
| Main Level | Dining Room | 7.83 Ft x 16.92 Ft | ||
| Main Level | Foyer | 9.00 Ft x 14.42 Ft | ||
| Main Level | 2pc Bathroom | 5.42 Ft x 11.50 Ft | ||
| Main Level | Bedroom | 20.67 Ft x 15.25 Ft | ||
| Main Level | 5pc Bathroom | 15.08 Ft x 21.00 Ft | ||
| Main Level | Other | 8.67 Ft x 5.42 Ft | ||
| Main Level | Laundry Room | 12.33 Ft x 9.50 Ft | ||
| Main Level | Other | 5.75 Ft x 11.33 Ft |
https://www.realtor.ca/real-estate/27570159/163-cairns-landing-canmore-three-sisters




















































