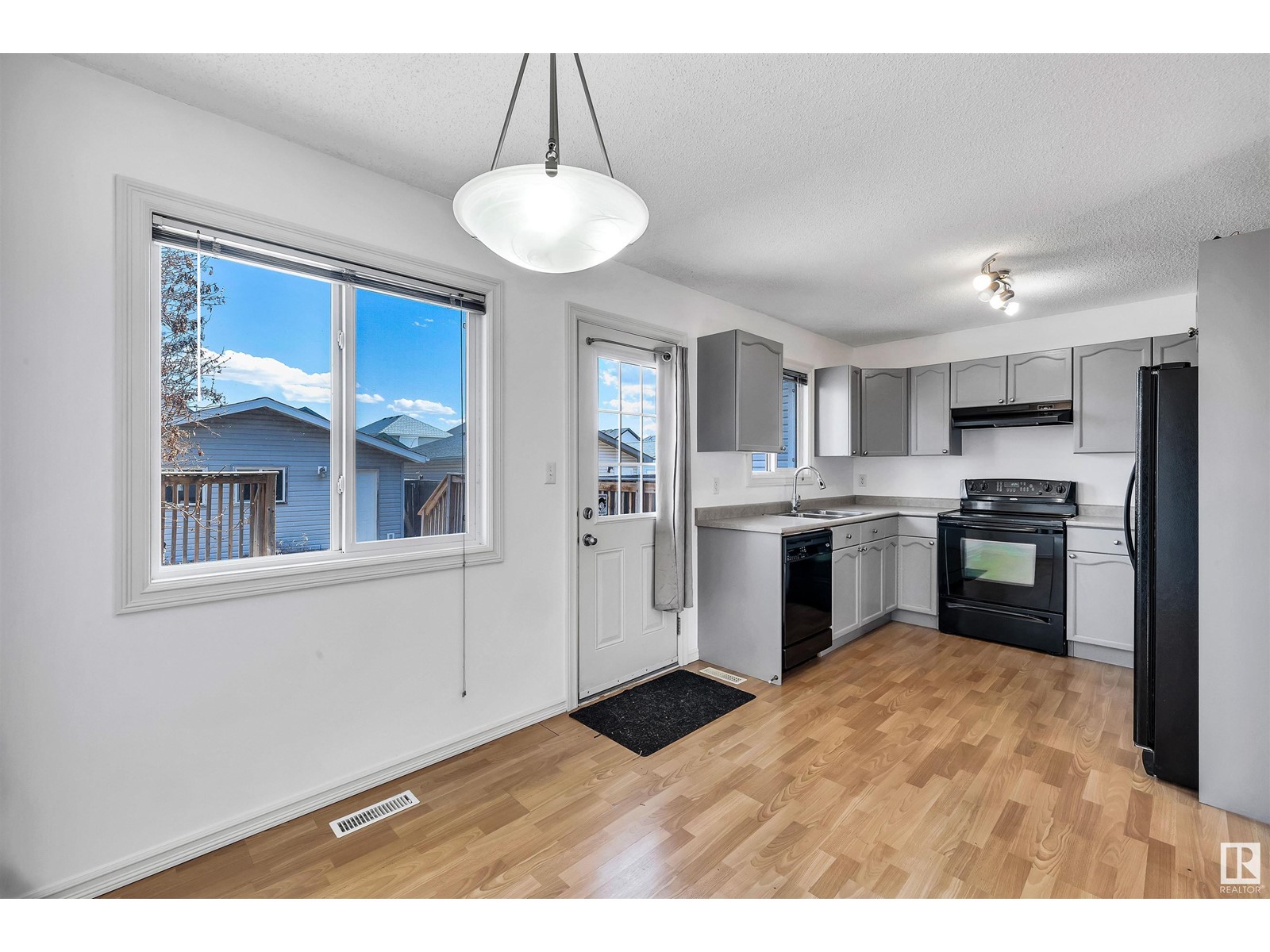16315 58 St Nw Edmonton, Alberta T5Y 0C4
Interested?
Contact us for more information
Shaun Kelly
Associate
(780) 436-6178
$399,900
Welcome to this lovely, freshly painted home that features 3 bedrooms, 1.5 baths and a Double Detached Garage! Immediately feel welcomed by the natural light as you walk into the open living room. From there, it flows into the kitchen and dining room with large windows overlooking the fenced backyard. The 2 piece bath completes the main floor. Upstairs is the primary bedroom with a walk-in closet, 2 more bedrooms, and a full bathroom. You will find the washer and dryer in the unfinished basement that is waiting for you to make your own. The backyard features a large deck to relax on and still plenty of lawn to enjoy. A large double detached garage is the finishing touch to this property that has everything you need. You don’t want to miss this home! (id:43352)
Property Details
| MLS® Number | E4430710 |
| Property Type | Single Family |
| Neigbourhood | Hollick-Kenyon |
| Amenities Near By | Golf Course, Playground, Public Transit, Schools, Shopping |
| Features | Flat Site, Lane |
| Parking Space Total | 2 |
| Structure | Deck |
Building
| Bathroom Total | 2 |
| Bedrooms Total | 3 |
| Appliances | Dishwasher, Dryer, Garage Door Opener, Hood Fan, Refrigerator, Stove, Washer, Window Coverings |
| Basement Development | Unfinished |
| Basement Type | Full (unfinished) |
| Constructed Date | 2005 |
| Construction Style Attachment | Detached |
| Fire Protection | Smoke Detectors |
| Half Bath Total | 1 |
| Heating Type | Forced Air |
| Stories Total | 2 |
| Size Interior | 1105 Sqft |
| Type | House |
Parking
| Detached Garage |
Land
| Acreage | No |
| Fence Type | Fence |
| Land Amenities | Golf Course, Playground, Public Transit, Schools, Shopping |
| Size Irregular | 300.91 |
| Size Total | 300.91 M2 |
| Size Total Text | 300.91 M2 |
Rooms
| Level | Type | Length | Width | Dimensions |
|---|---|---|---|---|
| Main Level | Living Room | 3.92m x 4.26m | ||
| Main Level | Dining Room | 2.90m x 3.21m | ||
| Main Level | Kitchen | 2.90m x 2.57m | ||
| Upper Level | Primary Bedroom | 3.02m x 4.17m | ||
| Upper Level | Bedroom 2 | 3.56m x 2.88m | ||
| Upper Level | Bedroom 3 | 2.96m x 2.80m |
https://www.realtor.ca/real-estate/28162430/16315-58-st-nw-edmonton-hollick-kenyon









































