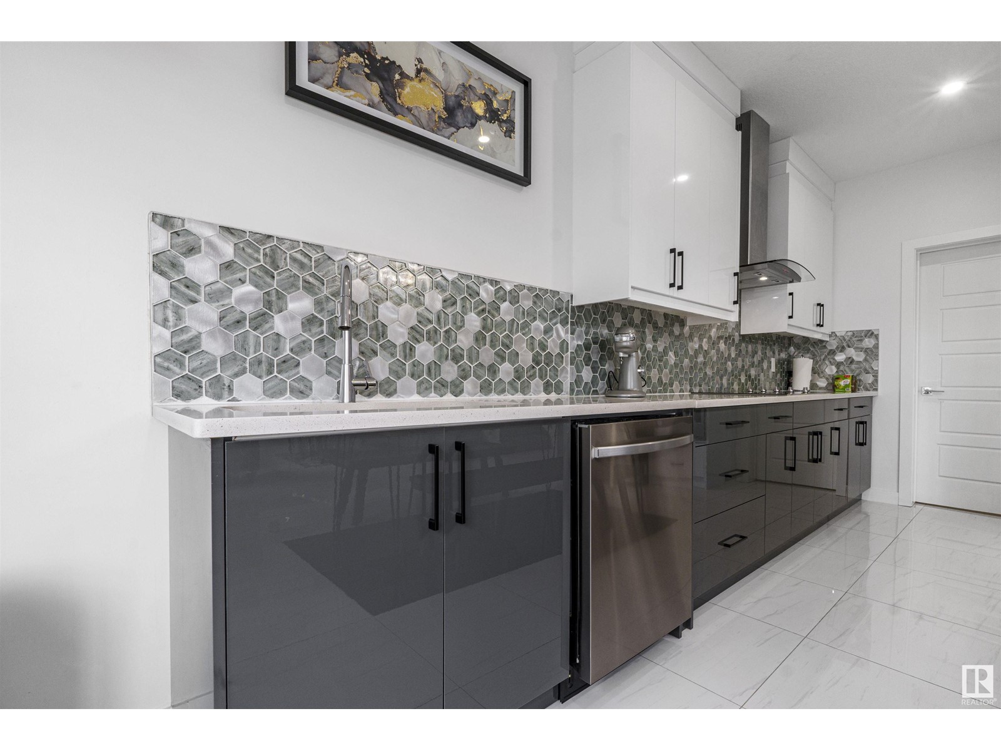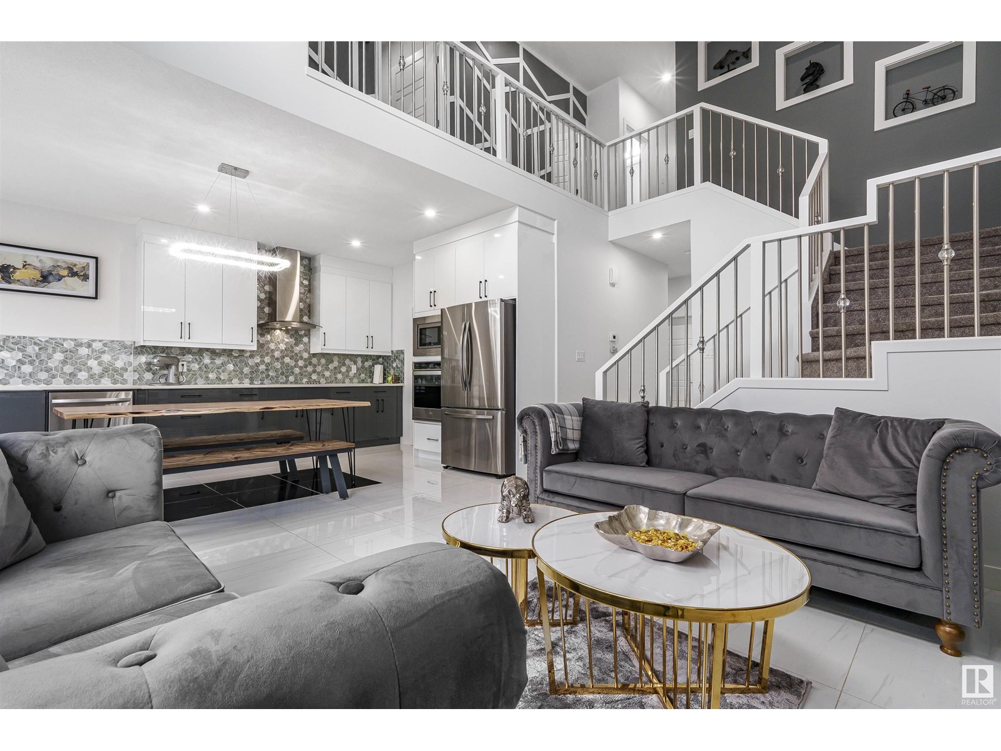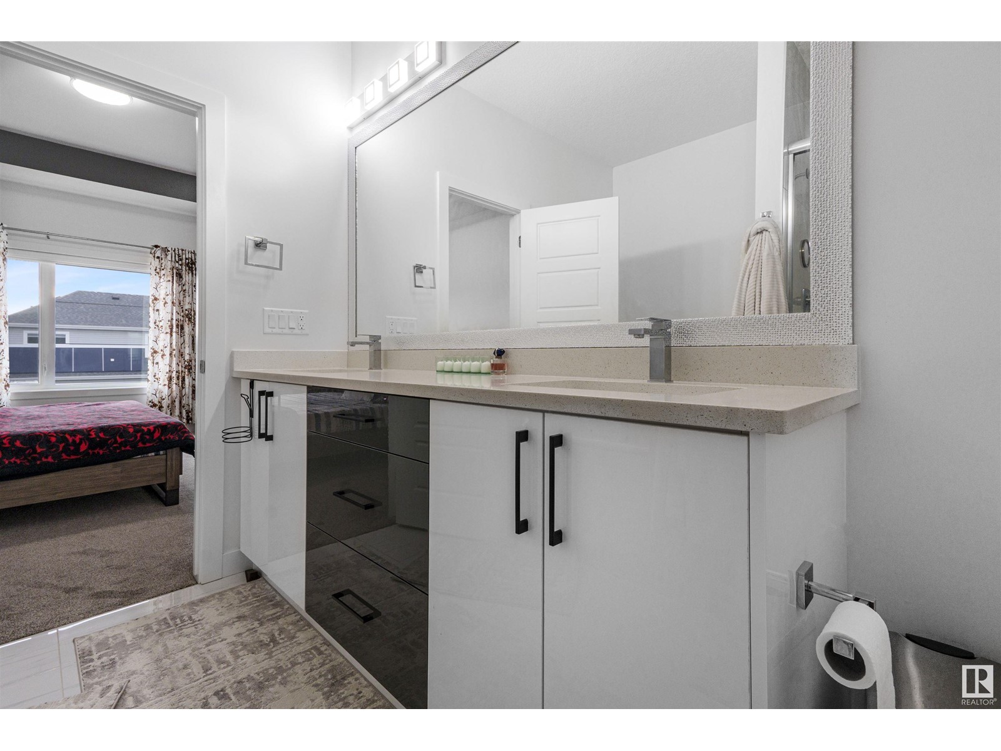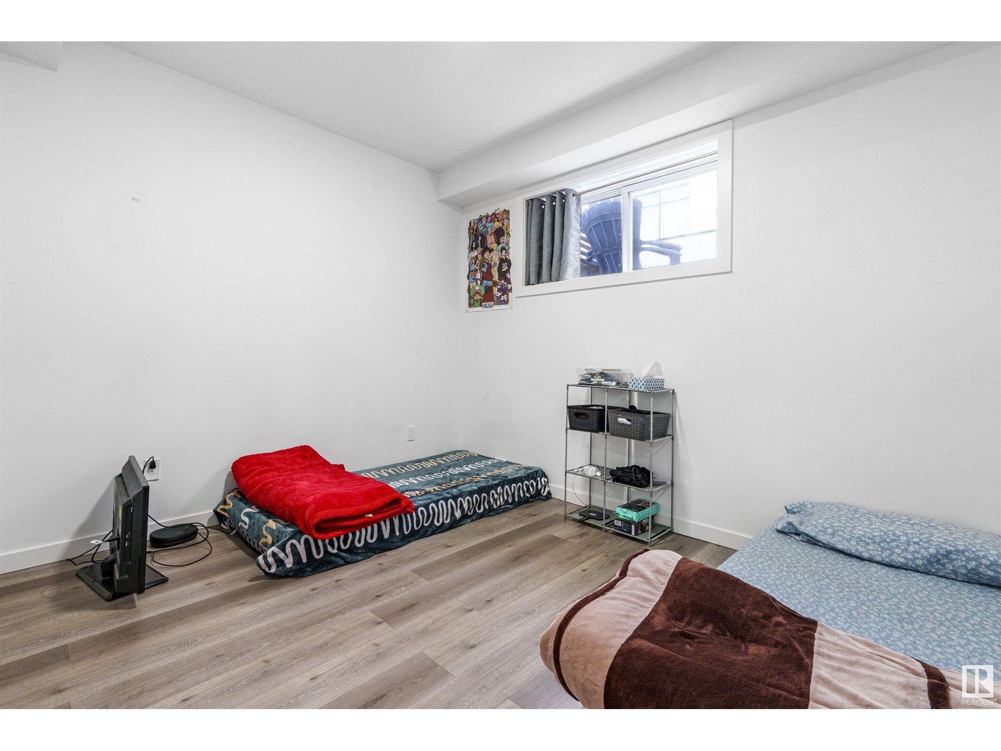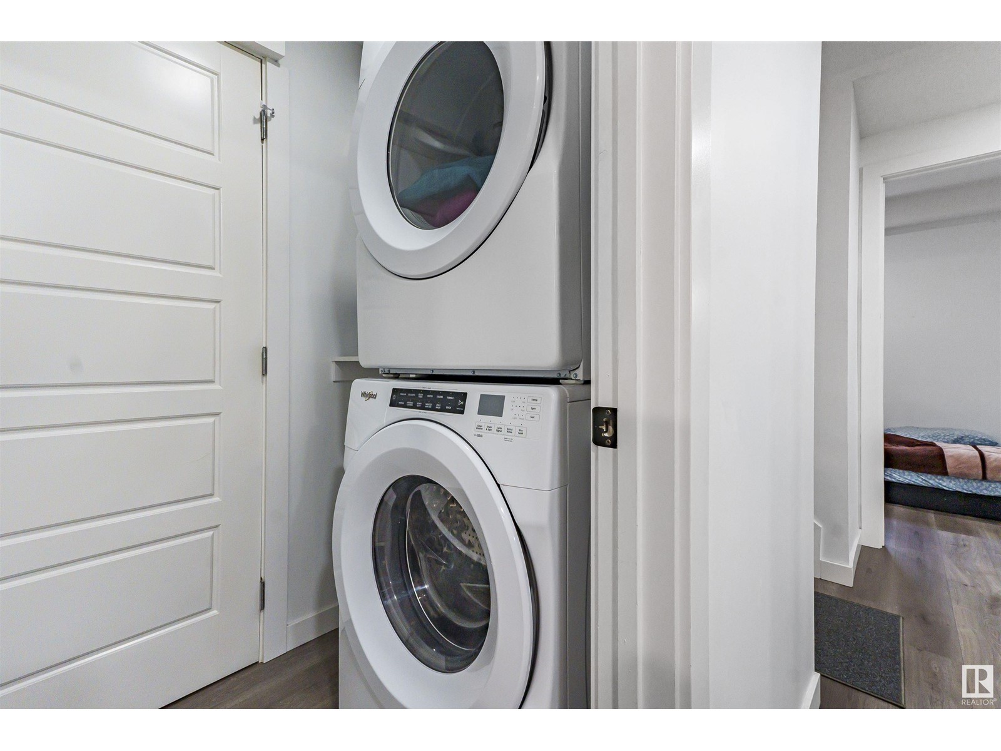6 Bedroom
4 Bathroom
2016804 sqft
Forced Air
$699,999
Just like BRAND-NEW with 2-BED FINISHED BASEMENT which also includes SECOND KITCHEN and SEPARATE ENTRANCE, this house offer elegant luxury living along with the AFFORDABILITY. Total of 6 BED along with DEN and 4 FULL-BATH, this house ideal for all size of families. Tiles throughout the main floor, BUILT-IN Appliances, spacious walk-through pantry, stunning customized finishes through out the main house and BASEMENT, TANKLESS water heater, LOW-MAINTENANCE backyard, 9ft basement and main floor along with MODERN ELEVATION, Painted/finished Garage with drain, this property is MUST SEE! You are just minutes away from MEADOWS REC-CENTRE & CONVENIENTLY located to all major amenities, Schools, Shopping centre, Groceries, about 10-12 min to MILLWOODS LRT STOP and easy access to the HIGHWAY. Welcome Home!! (id:43352)
Property Details
|
MLS® Number
|
E4411891 |
|
Property Type
|
Single Family |
|
Neigbourhood
|
Aster |
|
Amenities Near By
|
Playground, Public Transit, Schools, Shopping |
|
Features
|
Flat Site, No Animal Home |
|
Structure
|
Fire Pit |
Building
|
Bathroom Total
|
4 |
|
Bedrooms Total
|
6 |
|
Amenities
|
Ceiling - 9ft |
|
Appliances
|
Dishwasher, Dryer, Hood Fan, Oven - Built-in, Microwave, Washer/dryer Stack-up, Washer, Window Coverings, Refrigerator, Two Stoves |
|
Basement Development
|
Finished |
|
Basement Type
|
Full (finished) |
|
Constructed Date
|
2022 |
|
Construction Style Attachment
|
Detached |
|
Fire Protection
|
Smoke Detectors |
|
Heating Type
|
Forced Air |
|
Stories Total
|
2 |
|
Size Interior
|
2016804 Sqft |
|
Type
|
House |
Parking
Land
|
Acreage
|
No |
|
Land Amenities
|
Playground, Public Transit, Schools, Shopping |
|
Size Irregular
|
300.77 |
|
Size Total
|
300.77 M2 |
|
Size Total Text
|
300.77 M2 |
Rooms
| Level |
Type |
Length |
Width |
Dimensions |
|
Basement |
Bedroom 5 |
|
|
Measurements not available |
|
Basement |
Bedroom 6 |
|
|
Measurements not available |
|
Main Level |
Living Room |
|
|
Measurements not available |
|
Main Level |
Dining Room |
|
|
Measurements not available |
|
Main Level |
Kitchen |
|
|
Measurements not available |
|
Main Level |
Family Room |
|
|
Measurements not available |
|
Main Level |
Bedroom 4 |
|
|
Measurements not available |
|
Upper Level |
Den |
|
|
Measurements not available |
|
Upper Level |
Primary Bedroom |
|
|
Measurements not available |
|
Upper Level |
Bedroom 2 |
|
|
Measurements not available |
|
Upper Level |
Bedroom 3 |
|
|
Measurements not available |
https://www.realtor.ca/real-estate/27589726/1632-14-av-nw-edmonton-aster





















