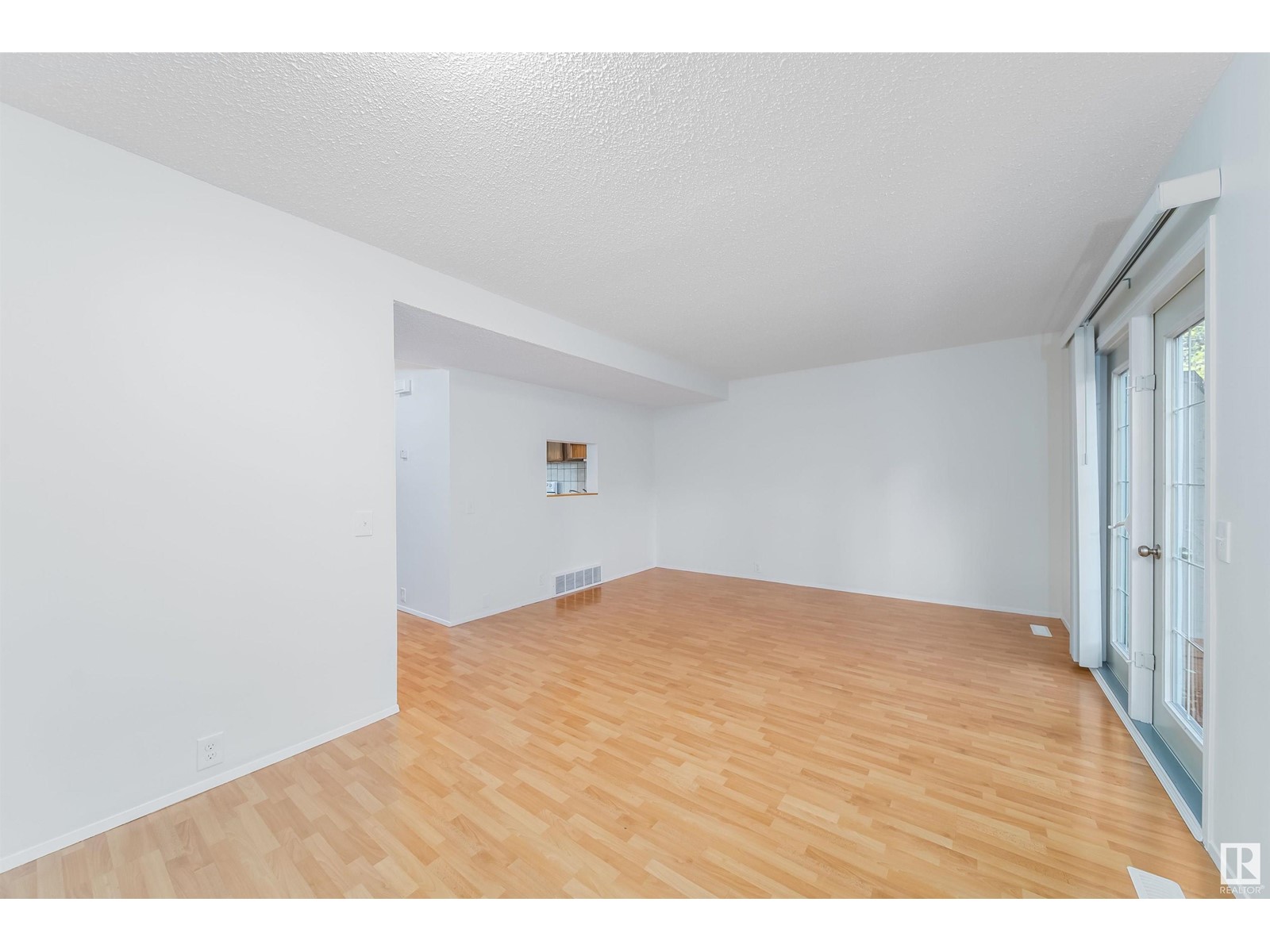1640 37 St Nw Edmonton, Alberta T6L 2R7
Interested?
Contact us for more information
Sunny S. Sidhu
Associate
(780) 705-5392
$209,900Maintenance, Exterior Maintenance, Landscaping, Property Management, Other, See Remarks
$310 Monthly
Maintenance, Exterior Maintenance, Landscaping, Property Management, Other, See Remarks
$310 MonthlyIdeal for first-time homebuyers or investors, this freshly painted 3-bedroom, 2-bathroom townhouse in Daly Grove is move-in ready. Well-maintained and perfectly located, its just a short walk to multiple schools, parks, and public transit, with quick access to the Henday and major amenities. The bright main floor features a kitchen, an open dining area, and a spacious living room with brand-new flooring, leading to a fully fenced backyard. Upstairs, the primary bedroom offers plenty of closet space, along with a partially renovated 4-piece bathroom and two additional large bedrooms. The finished basement adds even more living space with a family room, a full bathroom, laundry, and storage. The unit includes an energized parking stall right at the front door. This well-managed complex has had recent updates, including newer shingles, windows, doors, fences, and exterior paint. (id:43352)
Property Details
| MLS® Number | E4408246 |
| Property Type | Single Family |
| Neigbourhood | Daly Grove |
| Amenities Near By | Playground, Public Transit, Schools |
Building
| Bathroom Total | 2 |
| Bedrooms Total | 3 |
| Appliances | Dryer, Refrigerator, Stove, Washer |
| Basement Development | Finished |
| Basement Type | Full (finished) |
| Constructed Date | 1980 |
| Construction Style Attachment | Attached |
| Heating Type | Forced Air |
| Stories Total | 2 |
| Size Interior | 1045.9292 Sqft |
| Type | Row / Townhouse |
Parking
| Stall |
Land
| Acreage | No |
| Fence Type | Fence |
| Land Amenities | Playground, Public Transit, Schools |
| Size Irregular | 239 |
| Size Total | 239 M2 |
| Size Total Text | 239 M2 |
Rooms
| Level | Type | Length | Width | Dimensions |
|---|---|---|---|---|
| Basement | Recreation Room | 19.4 m | 9.7 m | 19.4 m x 9.7 m |
| Basement | Utility Room | 19.4 m | 15.2 m | 19.4 m x 15.2 m |
| Main Level | Living Room | 14.4 m | 17.9 m | 14.4 m x 17.9 m |
| Main Level | Kitchen | 9.1 m | 10.11 m | 9.1 m x 10.11 m |
| Upper Level | Primary Bedroom | 13.5 m | 10.2 m | 13.5 m x 10.2 m |
| Upper Level | Bedroom 2 | 10.5 m | 10.7 m | 10.5 m x 10.7 m |
| Upper Level | Bedroom 3 | 8.6 m | 10.7 m | 8.6 m x 10.7 m |
https://www.realtor.ca/real-estate/27477922/1640-37-st-nw-edmonton-daly-grove

























