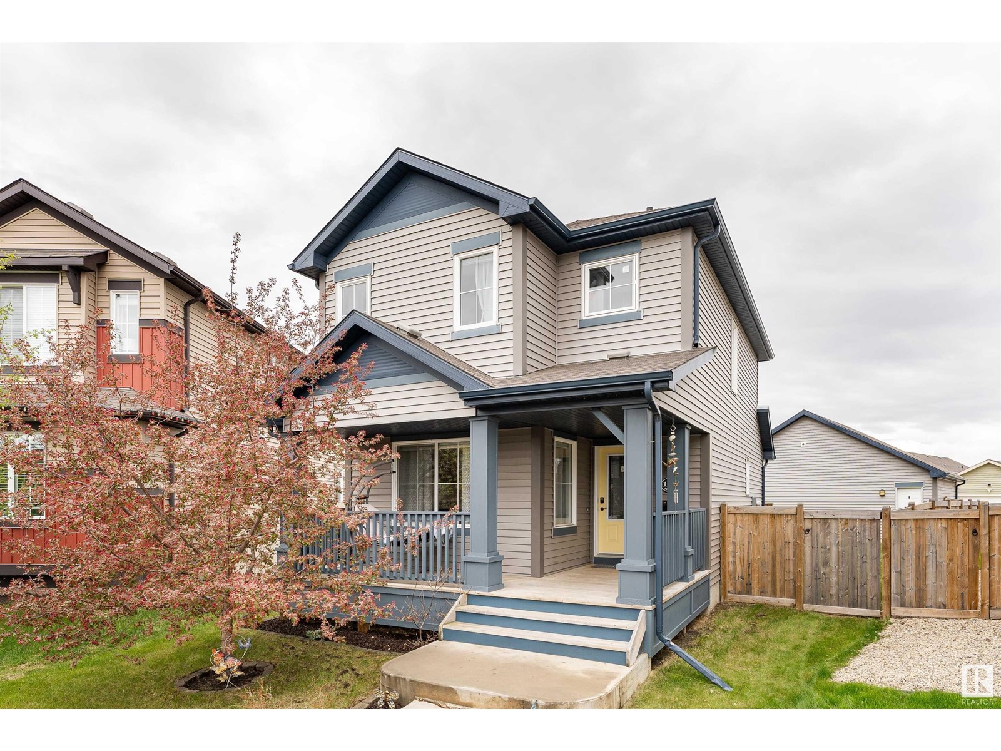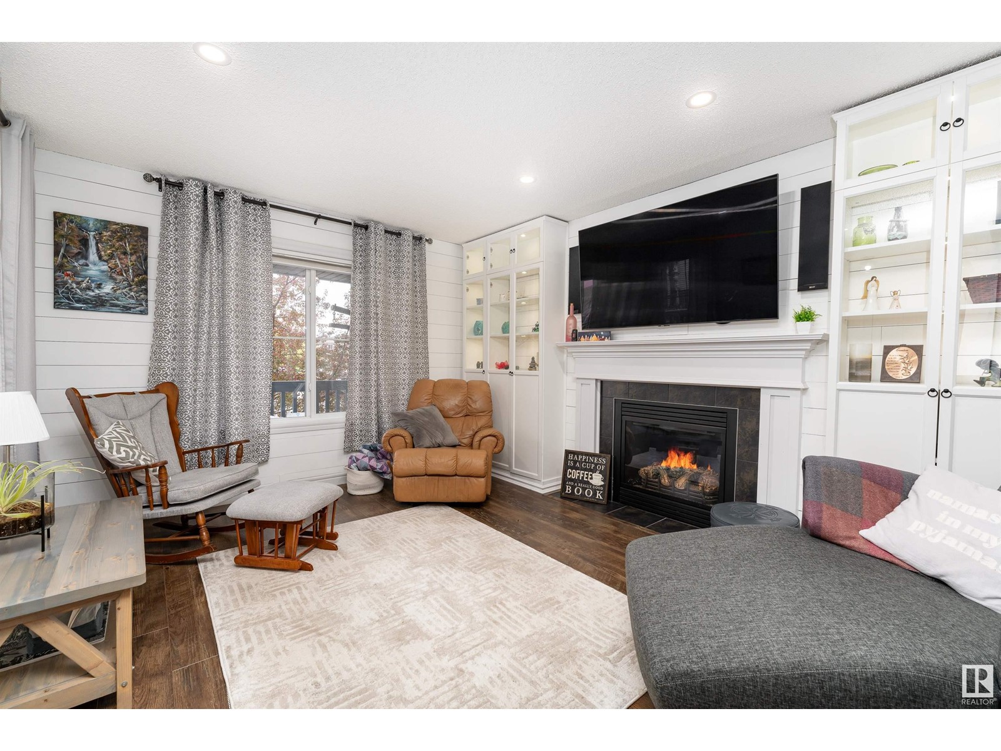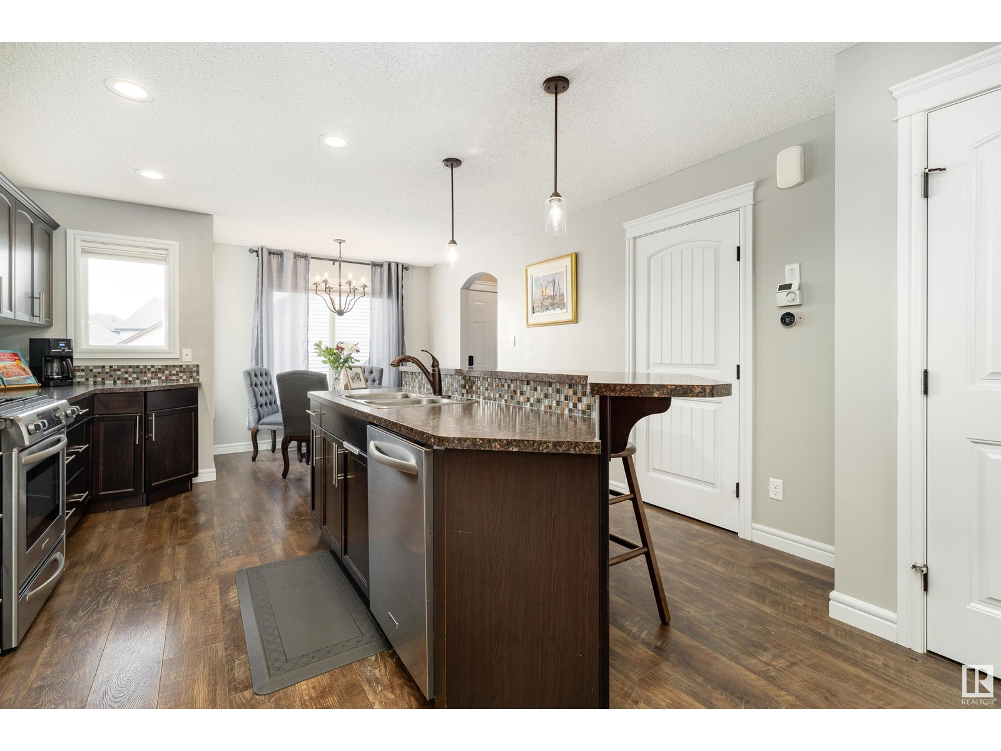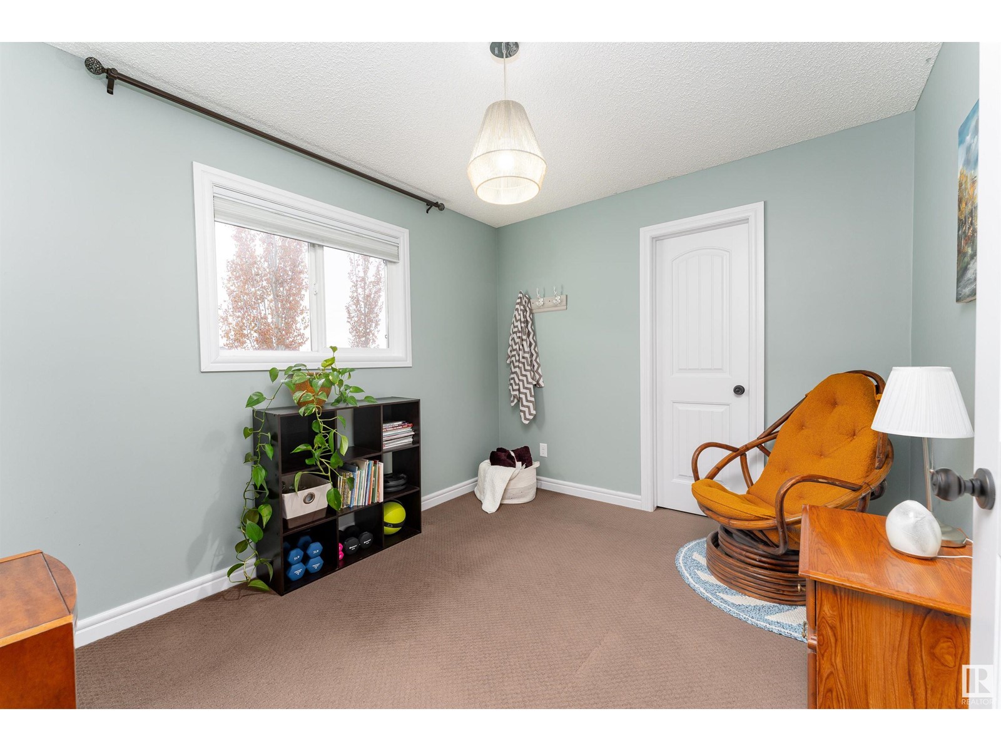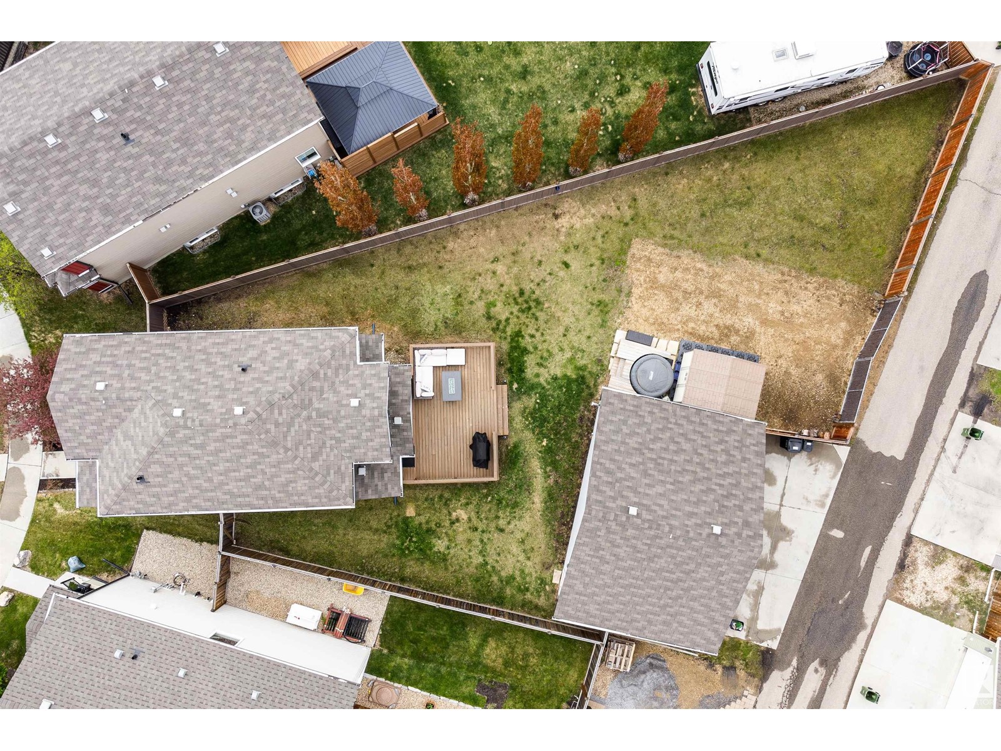3 Bedroom
3 Bathroom
1375.1972 sqft
Fireplace
Central Air Conditioning
Forced Air
$504,900
Located on a spacious pie lot, this stunning home boasts a detached TRIPLE garage and a huge DECK. The house features a cozy font patio, perfect for enjoying your morning coffee. Inside, you'll be impressed by the high quality interior finishes, including custom built in shelving around the gas fireplace, beautiful flooring, and modern fixtures. The open concept kitchen is equipped with a gas range and stainless appliances. The main floor also accommodates the laundry room and a half bathroom. Upstairs, the large primary bedroom features a walk-in closet, a modern ensuite, and a stylish shiplap feature wall. There are additional two more bedrooms on this floor which share a well appointed full bathroom. Stay cool on hot days with the central air conditioning, or enjoy the sun on the rear pressure treated deck while watching the kids or dog play in the fully fenced gigantic backyard. The heated triple garage is a rare find along with RV parking. Homes shows very well! (id:43352)
Property Details
|
MLS® Number
|
E4409884 |
|
Property Type
|
Single Family |
|
Neigbourhood
|
Walker |
|
Amenities Near By
|
Airport, Playground, Public Transit, Schools, Shopping |
|
Features
|
Flat Site, Lane |
|
Structure
|
Deck |
Building
|
Bathroom Total
|
3 |
|
Bedrooms Total
|
3 |
|
Appliances
|
Dishwasher, Dryer, Garage Door Opener Remote(s), Garage Door Opener, Hood Fan, Microwave, Refrigerator, Gas Stove(s), Washer, Window Coverings |
|
Basement Development
|
Unfinished |
|
Basement Type
|
Full (unfinished) |
|
Constructed Date
|
2012 |
|
Construction Style Attachment
|
Detached |
|
Cooling Type
|
Central Air Conditioning |
|
Fire Protection
|
Smoke Detectors |
|
Fireplace Fuel
|
Gas |
|
Fireplace Present
|
Yes |
|
Fireplace Type
|
Unknown |
|
Half Bath Total
|
1 |
|
Heating Type
|
Forced Air |
|
Stories Total
|
2 |
|
Size Interior
|
1375.1972 Sqft |
|
Type
|
House |
Parking
Land
|
Acreage
|
No |
|
Fence Type
|
Fence |
|
Land Amenities
|
Airport, Playground, Public Transit, Schools, Shopping |
|
Size Irregular
|
623.48 |
|
Size Total
|
623.48 M2 |
|
Size Total Text
|
623.48 M2 |
Rooms
| Level |
Type |
Length |
Width |
Dimensions |
|
Main Level |
Living Room |
3.58 m |
4.6 m |
3.58 m x 4.6 m |
|
Main Level |
Kitchen |
2.84 m |
6.58 m |
2.84 m x 6.58 m |
|
Upper Level |
Primary Bedroom |
3.61 m |
4.78 m |
3.61 m x 4.78 m |
|
Upper Level |
Bedroom 2 |
2.77 m |
3.4 m |
2.77 m x 3.4 m |
|
Upper Level |
Bedroom 3 |
2.84 m |
3.28 m |
2.84 m x 3.28 m |
https://www.realtor.ca/real-estate/27528275/1640-57-st-sw-edmonton-walker

