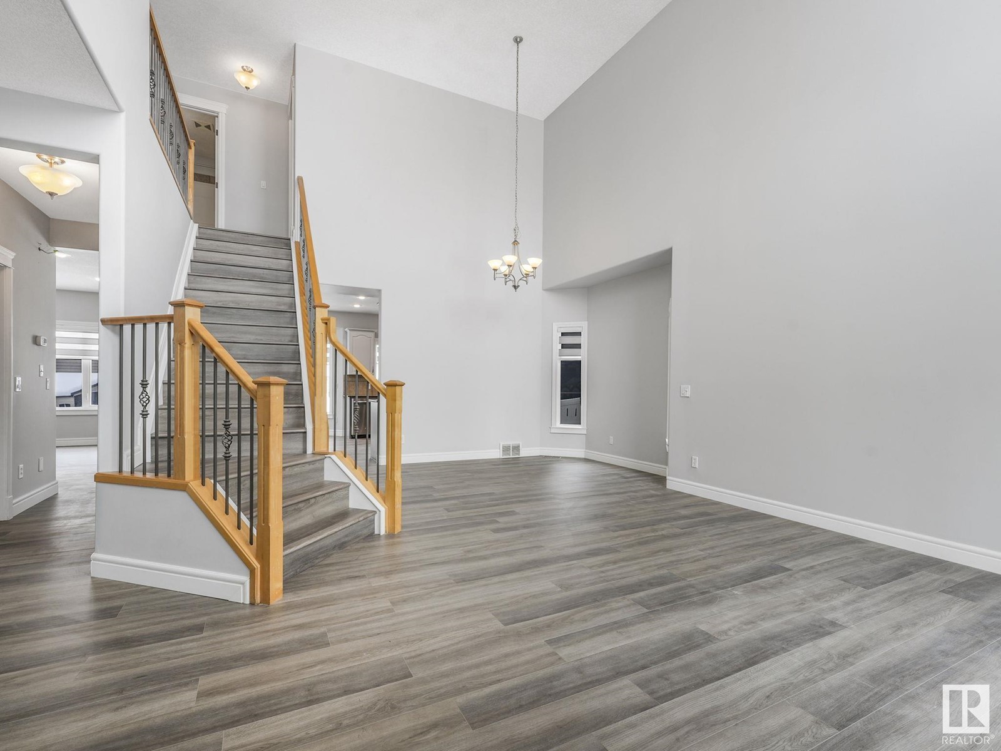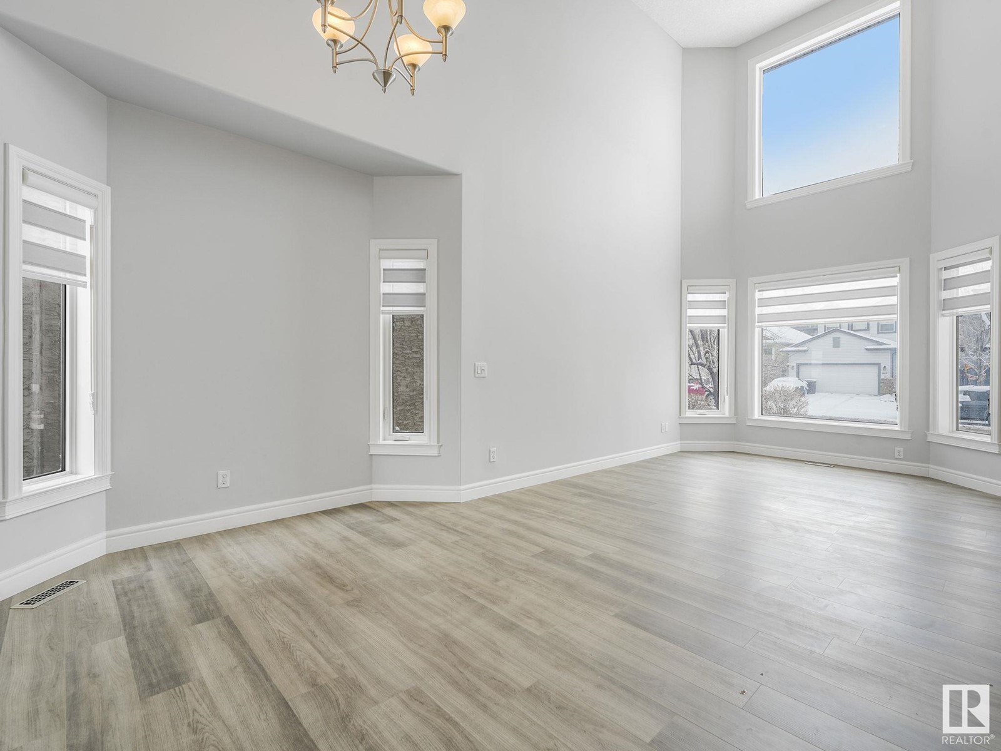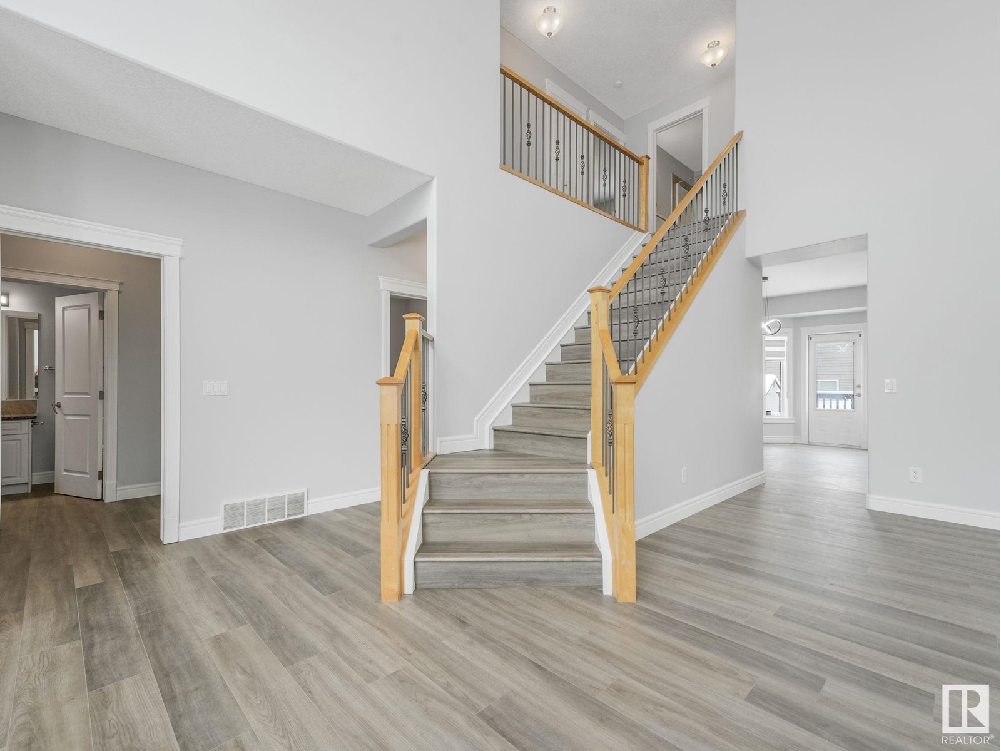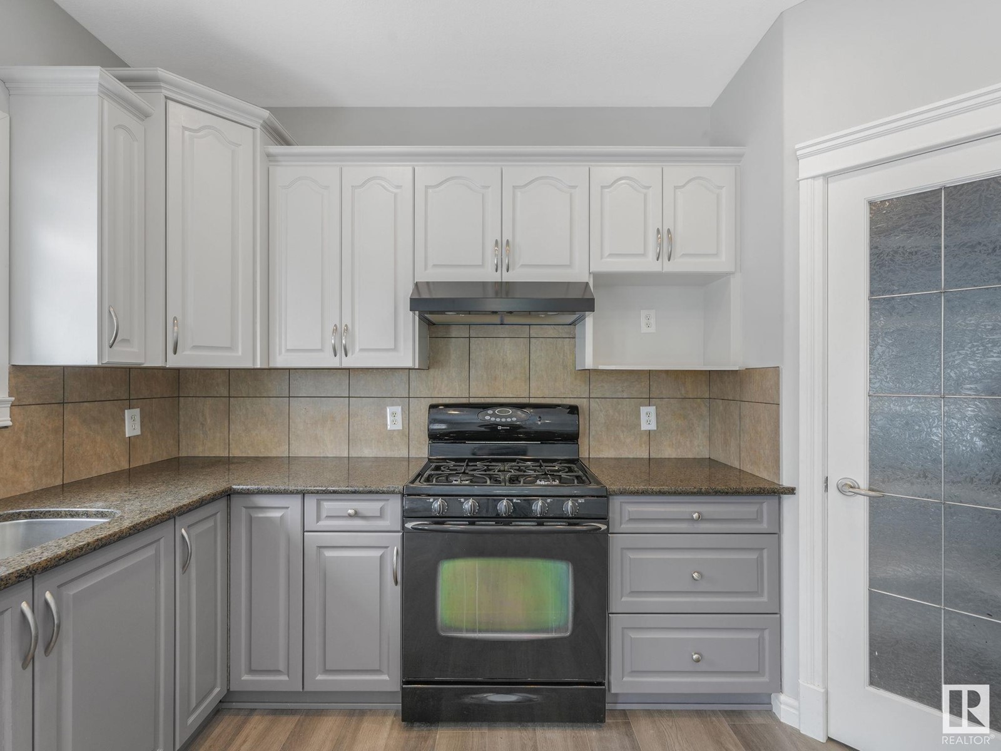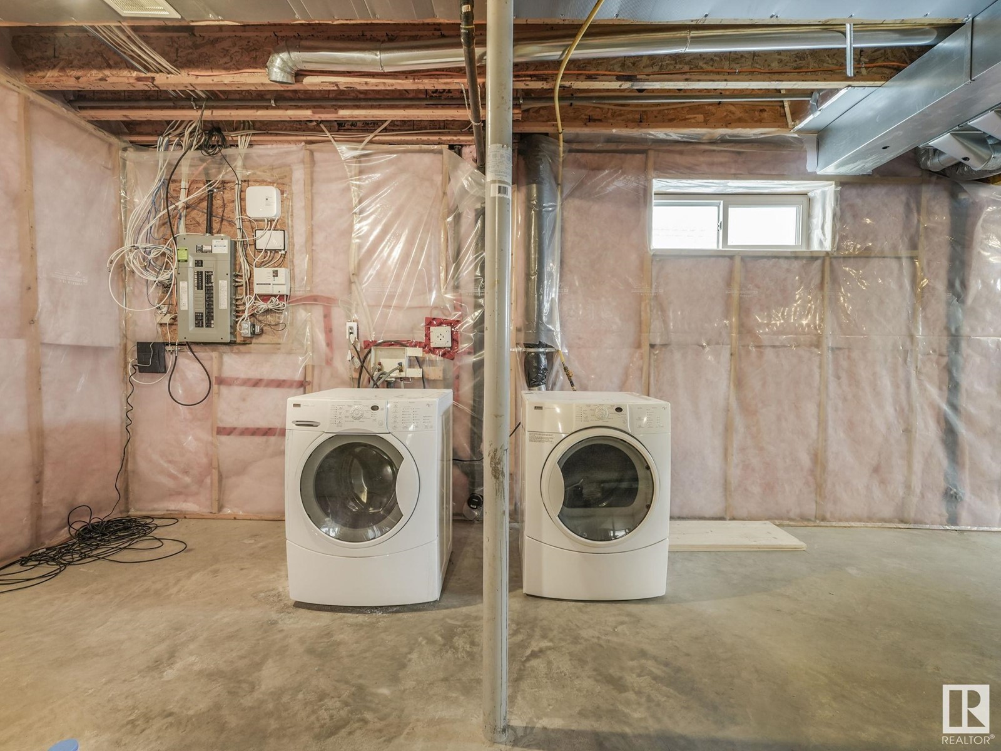4 Bedroom
3 Bathroom
2116.4001 sqft
Forced Air
$588,000
Newly Renovated 2,120 Sq Ft Home in Brintnell – Move-In Ready! Welcome to this beautifully upgraded 2-storey home located in the desirable community of Brintnell. This home features 4 bedrooms, including a versatile main floor bedroom or office, perfect for guests or working from home. As you enter, you’re greeted by a soaring 17-foot ceiling in the living room, creating a grand and open feel with an abundance of natural light streaming in through large windows. Step into the heart of the home where you’ll find new vinyl plank flooring (2025) throughout, including the staircase. The stylish open-concept kitchen boasts granite countertops and two-tone cabinetry, and flows seamlessly into the dining area with direct access to the backyard—ideal for entertaining. Upstairs, the spacious primary suite features a 4-piece ensuite and walk-in closet. Additional upgrades include new sheer shadess, fresh paint and modern light fixtures, giving the home a clean, contemporary vibe. (some photos are virtually staged) (id:43352)
Property Details
|
MLS® Number
|
E4428181 |
|
Property Type
|
Single Family |
|
Neigbourhood
|
Brintnell |
|
Amenities Near By
|
Public Transit, Schools, Shopping |
|
Community Features
|
Public Swimming Pool |
|
Parking Space Total
|
4 |
|
Structure
|
Deck |
Building
|
Bathroom Total
|
3 |
|
Bedrooms Total
|
4 |
|
Appliances
|
Dishwasher, Dryer, Garage Door Opener Remote(s), Garage Door Opener, Hood Fan, Refrigerator, Gas Stove(s), Washer, Window Coverings |
|
Basement Development
|
Unfinished |
|
Basement Type
|
Full (unfinished) |
|
Constructed Date
|
2006 |
|
Construction Style Attachment
|
Detached |
|
Half Bath Total
|
1 |
|
Heating Type
|
Forced Air |
|
Stories Total
|
2 |
|
Size Interior
|
2116.4001 Sqft |
|
Type
|
House |
Parking
Land
|
Acreage
|
No |
|
Land Amenities
|
Public Transit, Schools, Shopping |
|
Size Irregular
|
431.34 |
|
Size Total
|
431.34 M2 |
|
Size Total Text
|
431.34 M2 |
Rooms
| Level |
Type |
Length |
Width |
Dimensions |
|
Main Level |
Living Room |
|
|
Measurements not available |
|
Main Level |
Dining Room |
|
|
Measurements not available |
|
Main Level |
Kitchen |
|
|
Measurements not available |
|
Main Level |
Family Room |
|
|
Measurements not available |
|
Main Level |
Bedroom 4 |
|
|
Measurements not available |
|
Upper Level |
Primary Bedroom |
|
|
Measurements not available |
|
Upper Level |
Bedroom 2 |
|
|
Measurements not available |
|
Upper Level |
Bedroom 3 |
|
|
Measurements not available |
https://www.realtor.ca/real-estate/28092185/16411-49-st-nw-edmonton-brintnell




