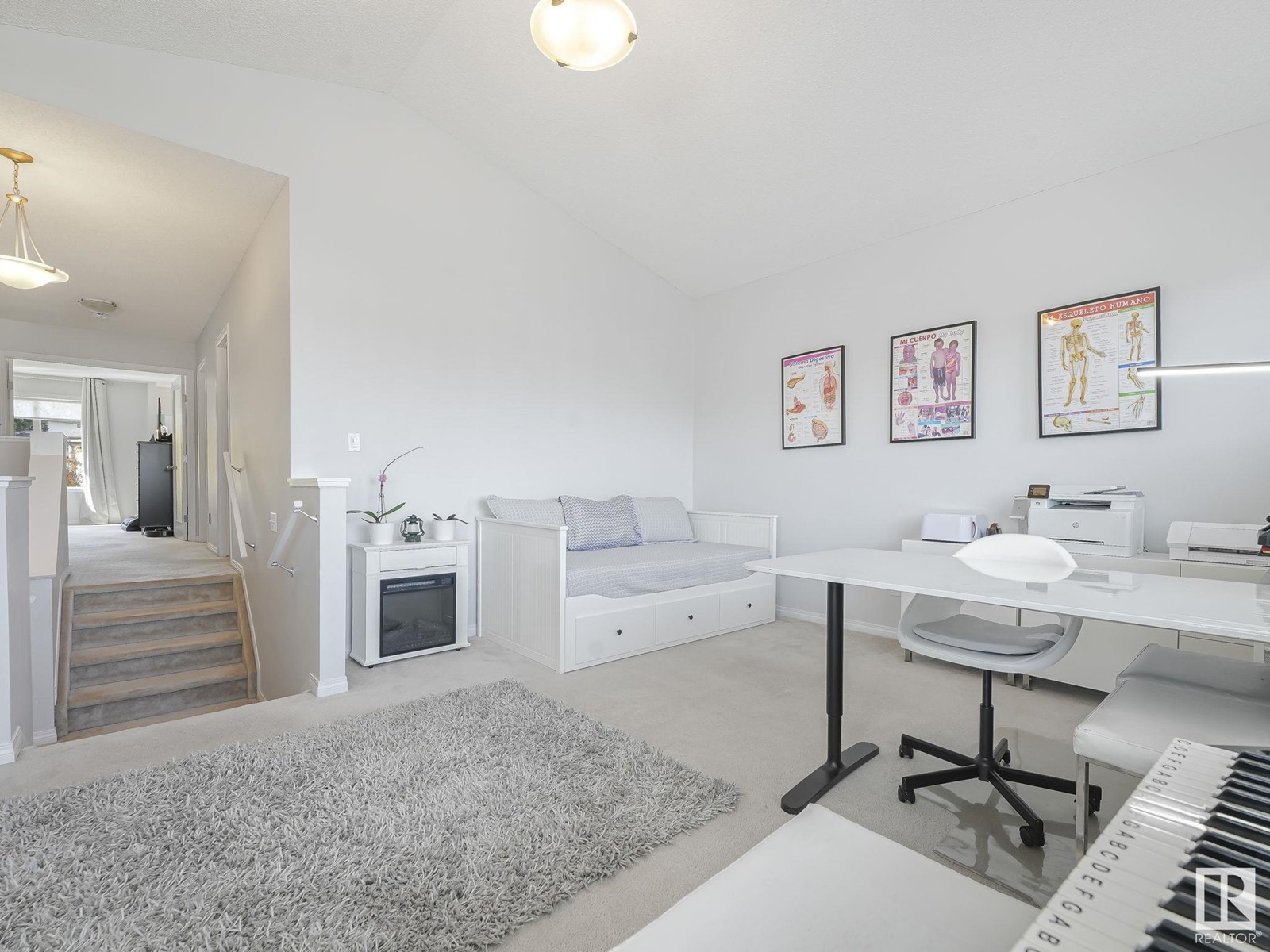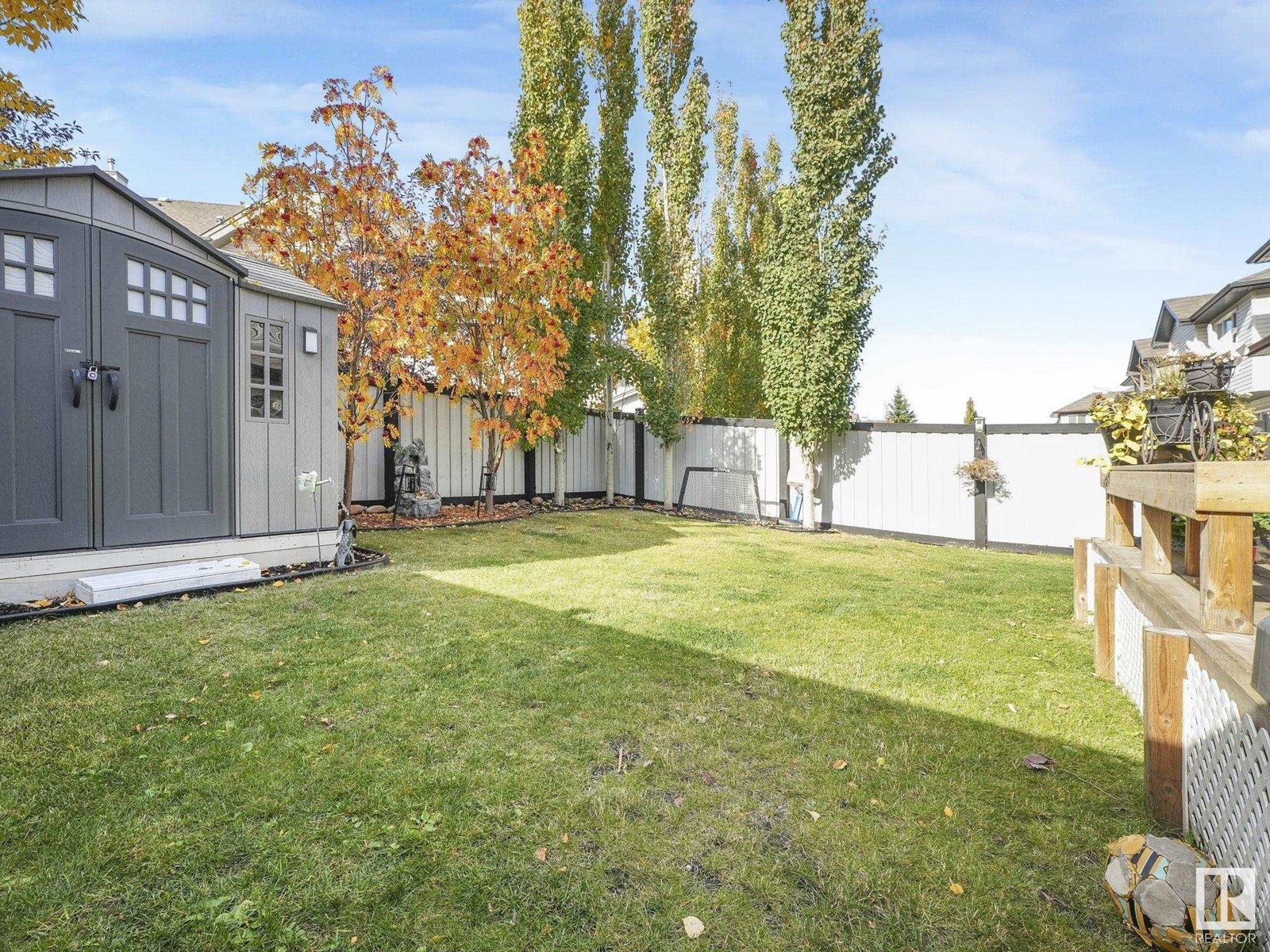1648 118 St Sw Edmonton, Alberta T6W 1Y2
Interested?
Contact us for more information
Angelica M. Kobek
Associate
www.angelicasells.ca/
https://www.facebook.com/Angelica-Kobek-Remax-River-City-264303403596053/
https://www.linkedin.com/in/angelicakobek/
$568,500
For those who seek the exceptional. BEAUTIFUL HARDWOOD...DOUBLE ATTACHED GARAGE...AMAZING BONUS ROOM.....GORGEOUS OPEN CONCEPT...FULLY FINISHED...GREAT LOCATION..... the list goes on for this modern 2-story, located in the trendy neighborhood of Rutherford. A spacious entryway leads you into the living room, with a gas fireplace, oversized windows, and dark hardwood flooring. An adjacent kitchen boasts stainless steel appliances, a corner pantry, a tile backsplash, and a cozy breakfast nook. Upstairs, you'll find three big bedrooms and a bonus room with vaulted ceilings and great natural lighting. Double French doors lead to the master, complete with a walk-in closet and corner-tub ensuite. Spread over 1920 square feet, plus a double attached garage (with heather and double insulated door) , fully finished basement, and a West facing backyard that will take your breath away, this home is sure to impress! (id:43352)
Property Details
| MLS® Number | E4410231 |
| Property Type | Single Family |
| Neigbourhood | Rutherford (Edmonton) |
| Amenities Near By | Playground, Public Transit, Schools, Shopping |
| Features | See Remarks |
Building
| Bathroom Total | 4 |
| Bedrooms Total | 3 |
| Appliances | Dishwasher, Microwave Range Hood Combo, Refrigerator, Stove, Window Coverings |
| Basement Development | Finished |
| Basement Type | Full (finished) |
| Constructed Date | 2011 |
| Construction Style Attachment | Detached |
| Half Bath Total | 1 |
| Heating Type | Forced Air |
| Stories Total | 2 |
| Size Interior | 1919.7434 Sqft |
| Type | House |
Parking
| Attached Garage |
Land
| Acreage | No |
| Fence Type | Fence |
| Land Amenities | Playground, Public Transit, Schools, Shopping |
| Size Irregular | 353.44 |
| Size Total | 353.44 M2 |
| Size Total Text | 353.44 M2 |
Rooms
| Level | Type | Length | Width | Dimensions |
|---|---|---|---|---|
| Basement | Recreation Room | Measurements not available | ||
| Basement | Playroom | Measurements not available | ||
| Main Level | Living Room | 3.93 m | 5.18 m | 3.93 m x 5.18 m |
| Main Level | Dining Room | 3.68 m | 3.23 m | 3.68 m x 3.23 m |
| Main Level | Kitchen | 3.67 m | 3.61 m | 3.67 m x 3.61 m |
| Upper Level | Family Room | 5.51 m | 4.24 m | 5.51 m x 4.24 m |
| Upper Level | Primary Bedroom | 4.34 m | 4.27 m | 4.34 m x 4.27 m |
| Upper Level | Bedroom 2 | 3.18 m | 2.86 m | 3.18 m x 2.86 m |
| Upper Level | Bedroom 3 | 3.18 m | 3.19 m | 3.18 m x 3.19 m |
https://www.realtor.ca/real-estate/27536632/1648-118-st-sw-edmonton-rutherford-edmonton





















































