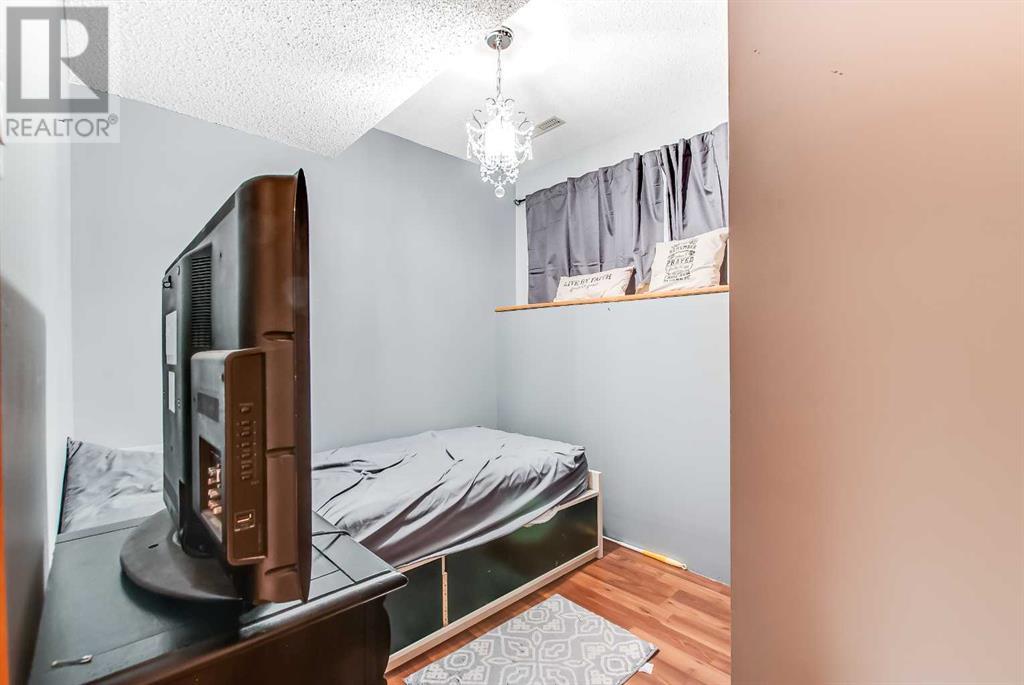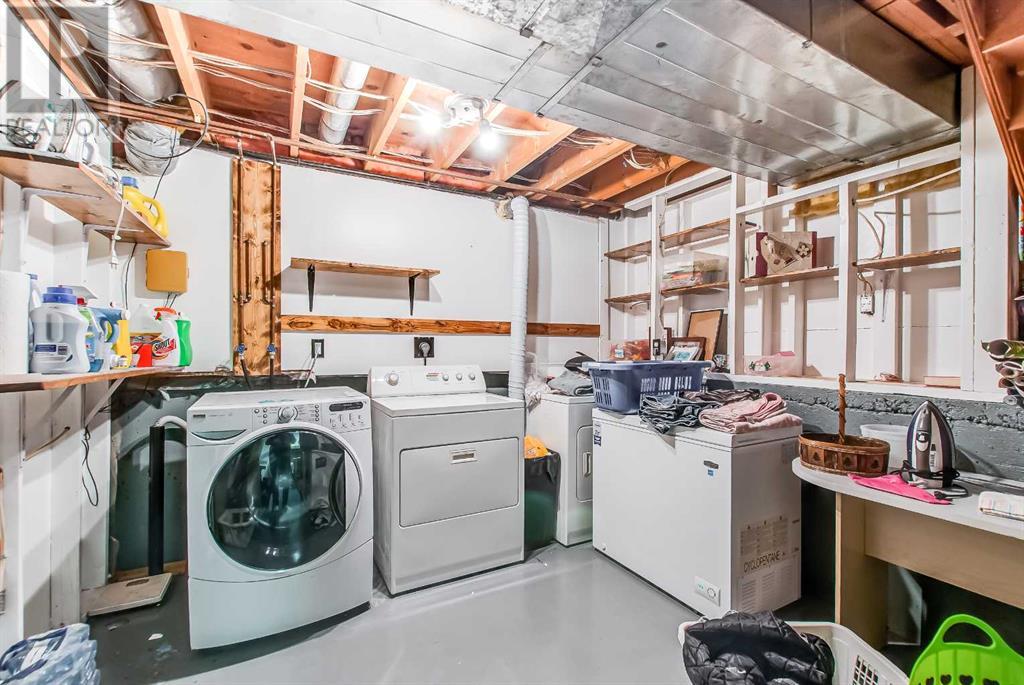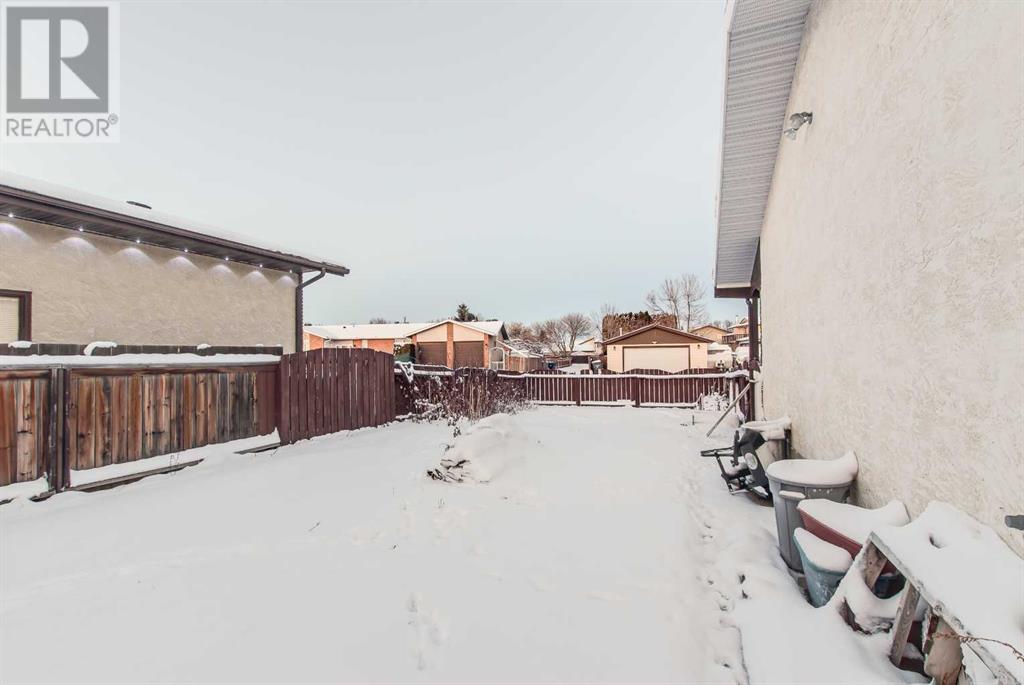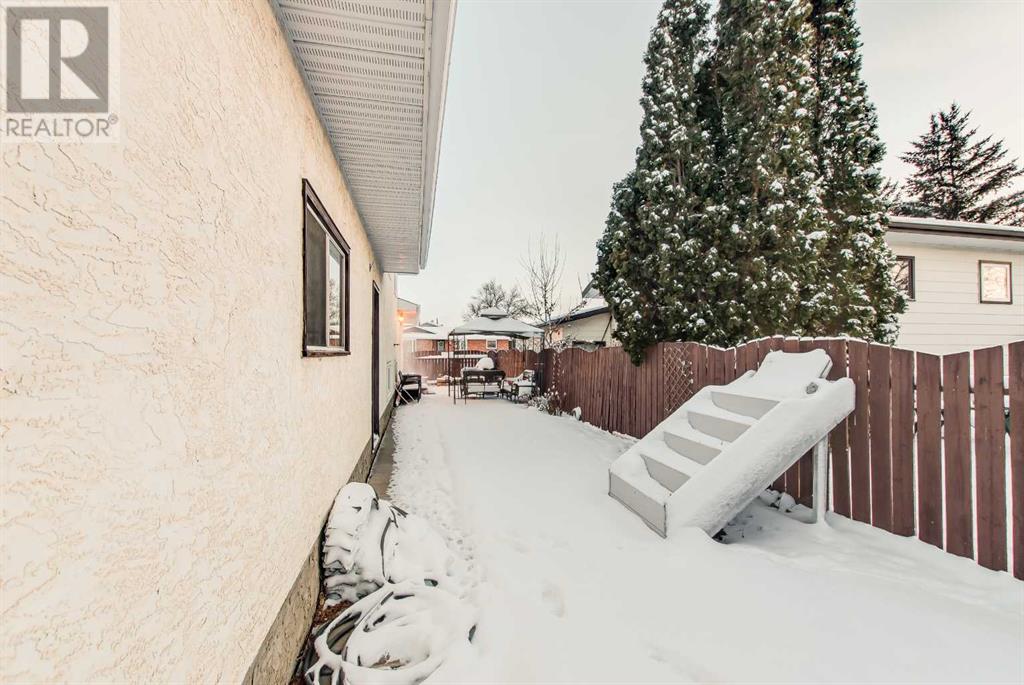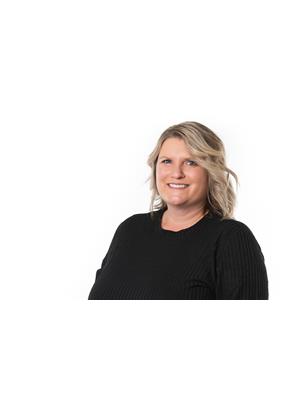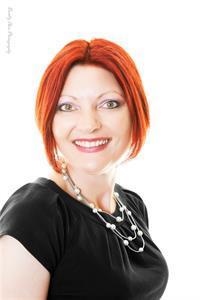4 Bedroom
2 Bathroom
1131 sqft
4 Level
Fireplace
Central Air Conditioning
Forced Air
$374,800
This 4-bedroom, 4-level split in Southview is perfect for families or anyone looking for a great home in a central location. 25x24 heated attached garage! The main floor features a bright living room, dining area, and a well-laid-out kitchen with ample cabinet and counter space, a fridge, a stainless steel stove, a dishwasher, and a Garburator. Upstairs, there are three good-sized bedrooms and a 4-piece bathroom. The third level offers a cozy family room with a brick wood-burning fireplace, a fourth bedroom, a 3-piece bathroom, and direct access to the heated double garage. The basement has a rec room with a workbench, a laundry room, and a storage room. Outside, you’ll find a large, fully fenced backyard and a side/front yard surrounded by hedges for added privacy. This home is in a great location, within walking distance to many amenities. Don’t miss out on this one—call today to book your viewing! (id:43352)
Property Details
|
MLS® Number
|
A2183343 |
|
Property Type
|
Single Family |
|
Community Name
|
Southview-Park Meadows |
|
Amenities Near By
|
Schools, Shopping |
|
Features
|
Pvc Window |
|
Parking Space Total
|
4 |
|
Plan
|
8111075 |
Building
|
Bathroom Total
|
2 |
|
Bedrooms Above Ground
|
4 |
|
Bedrooms Total
|
4 |
|
Appliances
|
Washer, Refrigerator, Dishwasher, Stove, Dryer, Garburator, Window Coverings |
|
Architectural Style
|
4 Level |
|
Basement Development
|
Partially Finished |
|
Basement Type
|
Full (partially Finished) |
|
Constructed Date
|
1983 |
|
Construction Style Attachment
|
Detached |
|
Cooling Type
|
Central Air Conditioning |
|
Exterior Finish
|
Brick, Stucco, Vinyl Siding |
|
Fireplace Present
|
Yes |
|
Fireplace Total
|
1 |
|
Flooring Type
|
Laminate, Linoleum, Tile |
|
Foundation Type
|
Poured Concrete |
|
Heating Type
|
Forced Air |
|
Size Interior
|
1131 Sqft |
|
Total Finished Area
|
1131 Sqft |
|
Type
|
House |
Parking
|
Concrete
|
|
|
Attached Garage
|
2 |
|
Other
|
|
Land
|
Acreage
|
No |
|
Fence Type
|
Fence |
|
Land Amenities
|
Schools, Shopping |
|
Size Frontage
|
30.48 M |
|
Size Irregular
|
6864.00 |
|
Size Total
|
6864 Sqft|4,051 - 7,250 Sqft |
|
Size Total Text
|
6864 Sqft|4,051 - 7,250 Sqft |
|
Zoning Description
|
R-ld |
Rooms
| Level |
Type |
Length |
Width |
Dimensions |
|
Third Level |
Family Room |
|
|
12.67 Ft x 16.17 Ft |
|
Third Level |
Bedroom |
|
|
6.92 Ft x 7.33 Ft |
|
Third Level |
3pc Bathroom |
|
|
Measurements not available |
|
Basement |
Recreational, Games Room |
|
|
21.33 Ft x 11.17 Ft |
|
Basement |
Laundry Room |
|
|
11.25 Ft x 11.00 Ft |
|
Basement |
Storage |
|
|
10.67 Ft x 11.00 Ft |
|
Main Level |
Living Room |
|
|
21.83 Ft x 11.67 Ft |
|
Main Level |
Dining Room |
|
|
11.25 Ft x 11.83 Ft |
|
Main Level |
Kitchen |
|
|
10.58 Ft x 11.50 Ft |
|
Upper Level |
Bedroom |
|
|
10.75 Ft x 8.00 Ft |
|
Upper Level |
Bedroom |
|
|
10.08 Ft x 11.50 Ft |
|
Upper Level |
Bedroom |
|
|
13.42 Ft x 11.42 Ft |
|
Upper Level |
4pc Bathroom |
|
|
Measurements not available |
https://www.realtor.ca/real-estate/27735886/166-calder-road-se-medicine-hat-southview-park-meadows



























