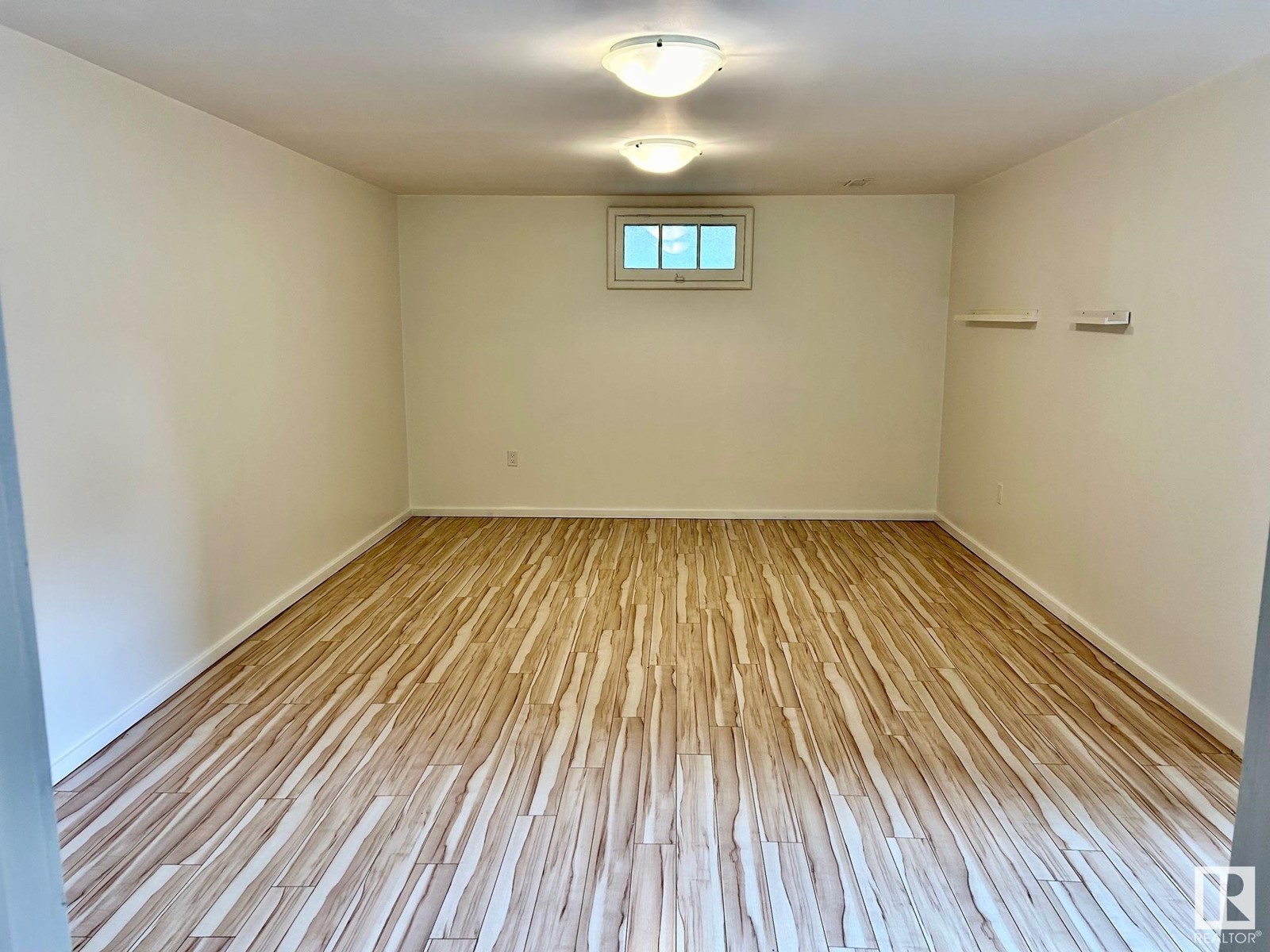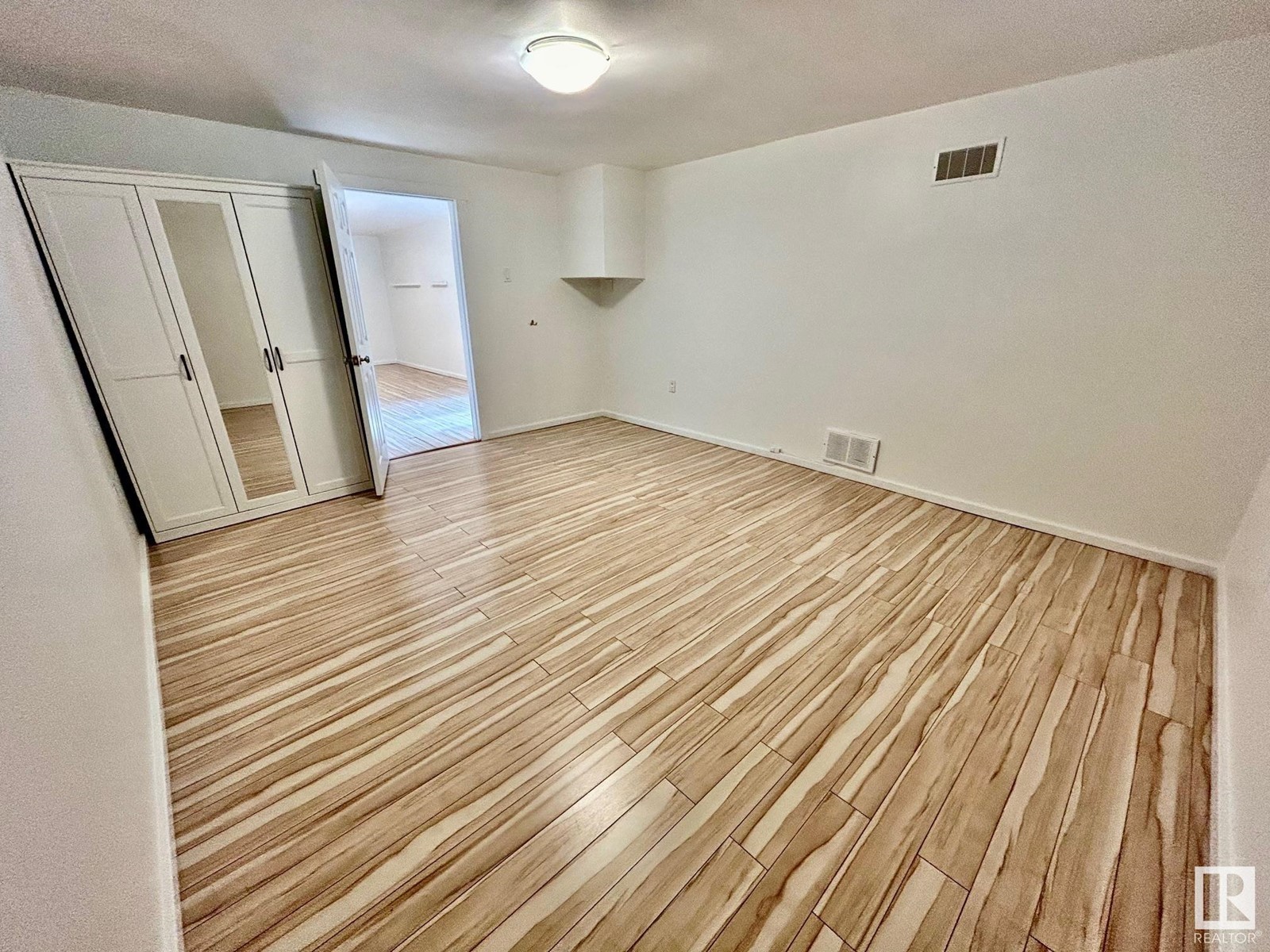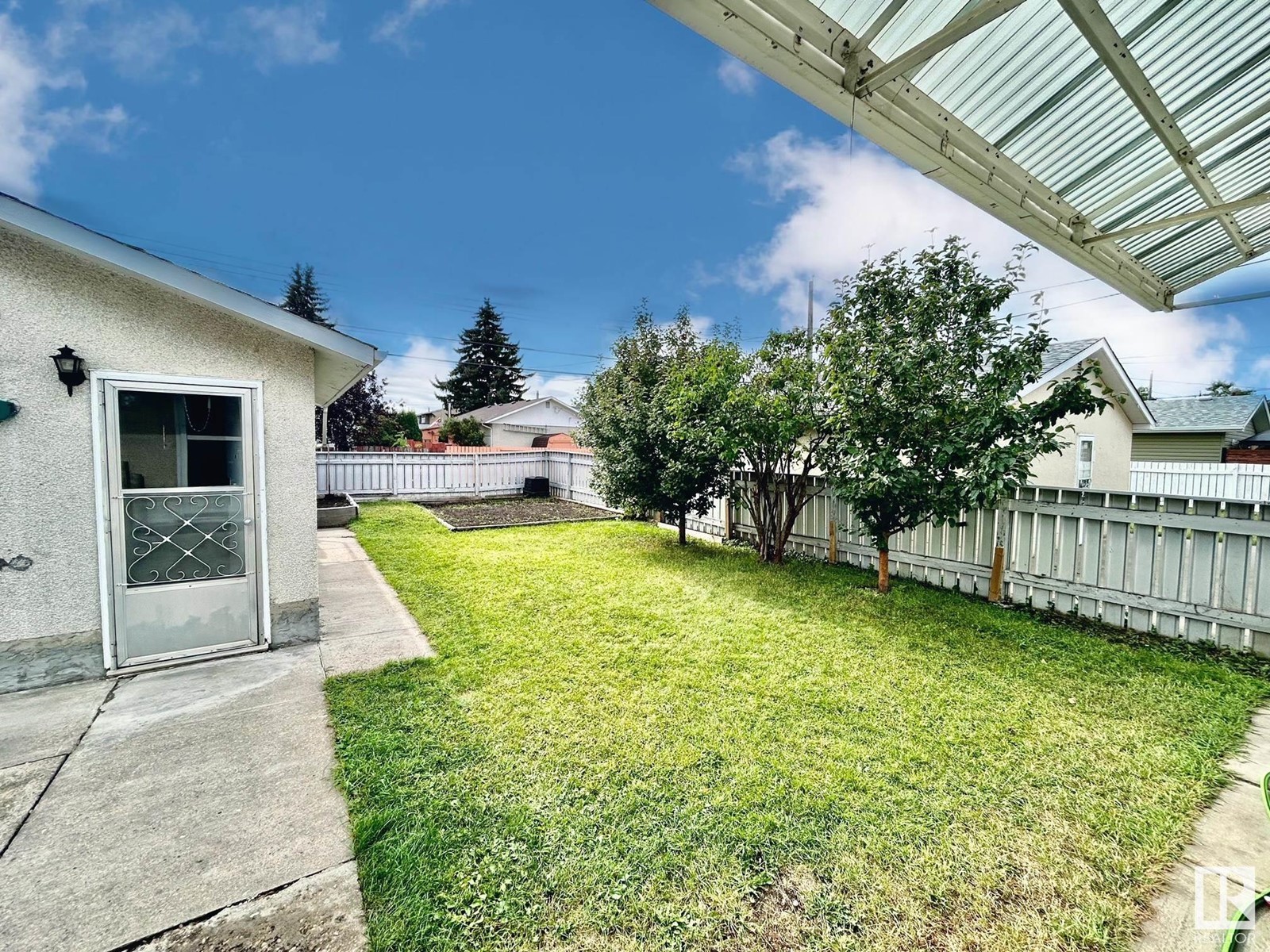5 Bedroom
2 Bathroom
1000.936 sqft
Bungalow
Forced Air
$415,000
LOCATION, LOCATION, LOCATION - Charming and well kept home in great central location- close to downtown, West Ed, hospitals, shopping, amenities and FRONTING on to ALEDA PATTERSON SCHOOL. This meticulously updated bungalow boasts many upgrades including modern kitchen design with cherry maple cabinets, S/S Appliances, newer dishwasher, vinyl windows, newer hot water tank, freshly painted with newer shingles on the house and double detached garage. The main floor boasts 3 bedrooms and 4 pc main bath. The basement features a separate entrance, huge family room/rec room, 2 pc bath and 2 more large bedrooms. Beautiful landscaping, front and back as well as a spacious patio, large vegetable garden and fully fenced yard. Including water collection tank for garden. (id:43352)
Property Details
|
MLS® Number
|
E4407650 |
|
Property Type
|
Single Family |
|
Neigbourhood
|
West Meadowlark Park |
|
Amenities Near By
|
Playground, Public Transit, Schools, Shopping |
|
Features
|
Treed, Lane, Closet Organizers, No Animal Home, No Smoking Home |
|
Structure
|
Deck, Patio(s) |
Building
|
Bathroom Total
|
2 |
|
Bedrooms Total
|
5 |
|
Amenities
|
Vinyl Windows |
|
Appliances
|
Dishwasher, Dryer, Garage Door Opener, Hood Fan, Microwave, Refrigerator, Stove, Washer, Window Coverings |
|
Architectural Style
|
Bungalow |
|
Basement Development
|
Finished |
|
Basement Type
|
Full (finished) |
|
Constructed Date
|
1965 |
|
Construction Style Attachment
|
Detached |
|
Fire Protection
|
Smoke Detectors |
|
Half Bath Total
|
1 |
|
Heating Type
|
Forced Air |
|
Stories Total
|
1 |
|
Size Interior
|
1000.936 Sqft |
|
Type
|
House |
Parking
Land
|
Acreage
|
No |
|
Fence Type
|
Fence |
|
Land Amenities
|
Playground, Public Transit, Schools, Shopping |
|
Size Irregular
|
510.68 |
|
Size Total
|
510.68 M2 |
|
Size Total Text
|
510.68 M2 |
Rooms
| Level |
Type |
Length |
Width |
Dimensions |
|
Basement |
Family Room |
6.25 m |
3.81 m |
6.25 m x 3.81 m |
|
Basement |
Bedroom 4 |
4.72 m |
3.81 m |
4.72 m x 3.81 m |
|
Basement |
Bedroom 5 |
3.2 m |
3.66 m |
3.2 m x 3.66 m |
|
Main Level |
Living Room |
3.58 m |
4.88 m |
3.58 m x 4.88 m |
|
Main Level |
Dining Room |
1.52 m |
2.9 m |
1.52 m x 2.9 m |
|
Main Level |
Kitchen |
3.05 m |
2.9 m |
3.05 m x 2.9 m |
|
Main Level |
Primary Bedroom |
3.45 m |
3.25 m |
3.45 m x 3.25 m |
|
Main Level |
Bedroom 2 |
2.67 m |
2.97 m |
2.67 m x 2.97 m |
|
Main Level |
Bedroom 3 |
2.67 m |
2.97 m |
2.67 m x 2.97 m |
https://www.realtor.ca/real-estate/27459254/16603-91-av-nw-edmonton-west-meadowlark-park























