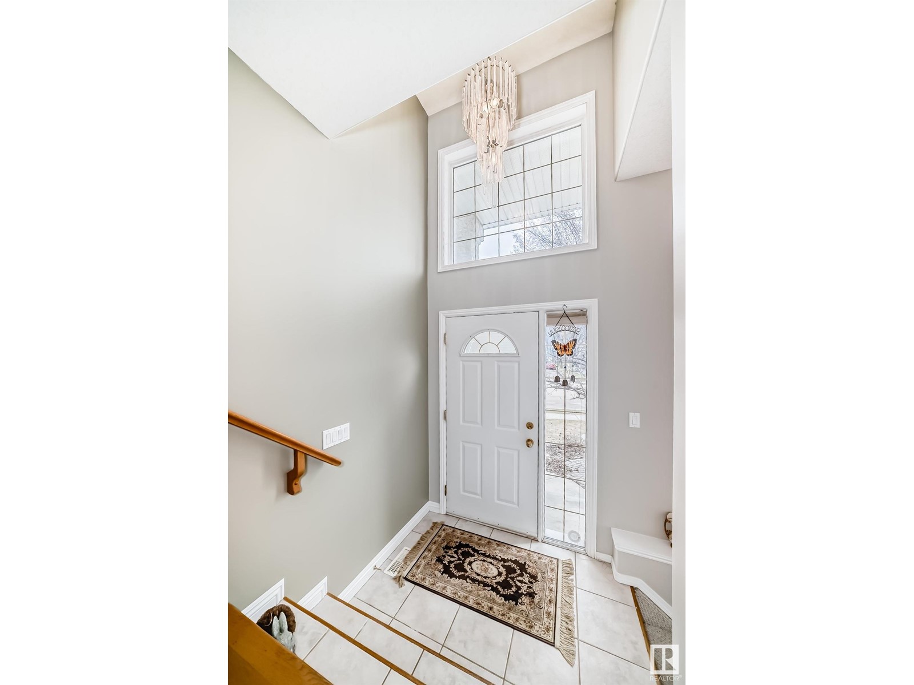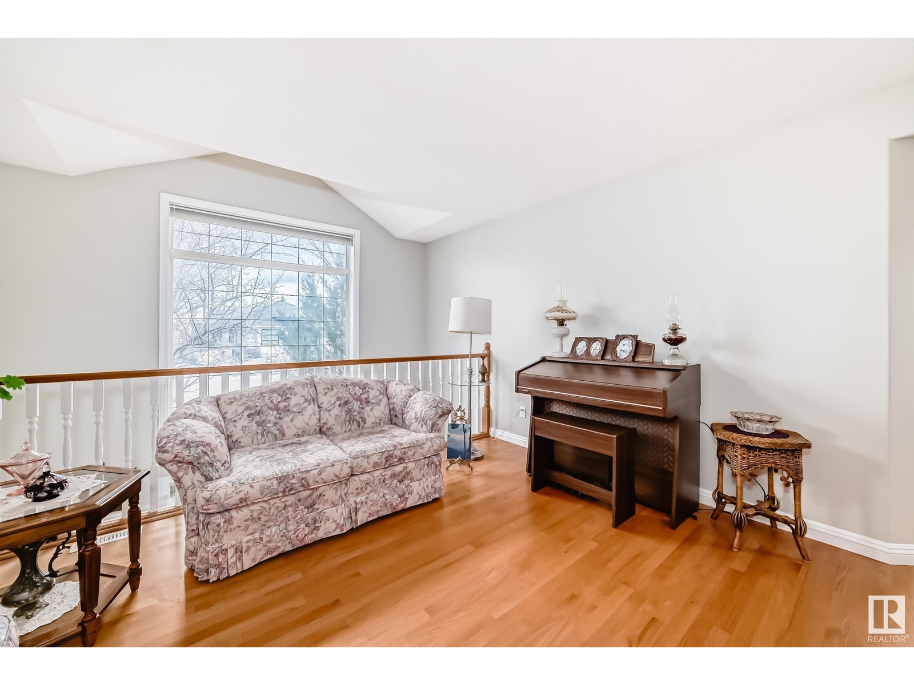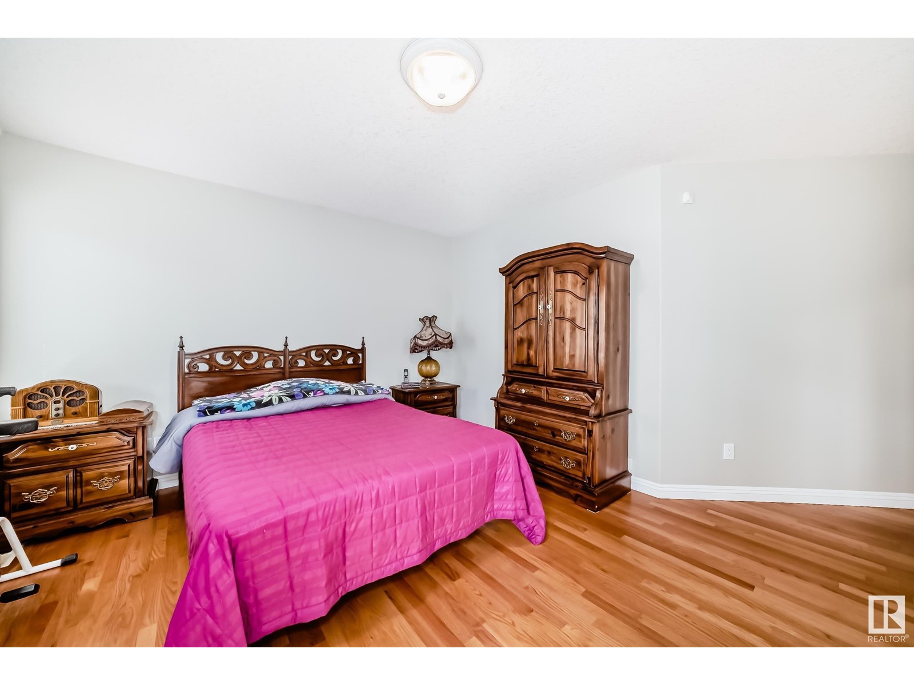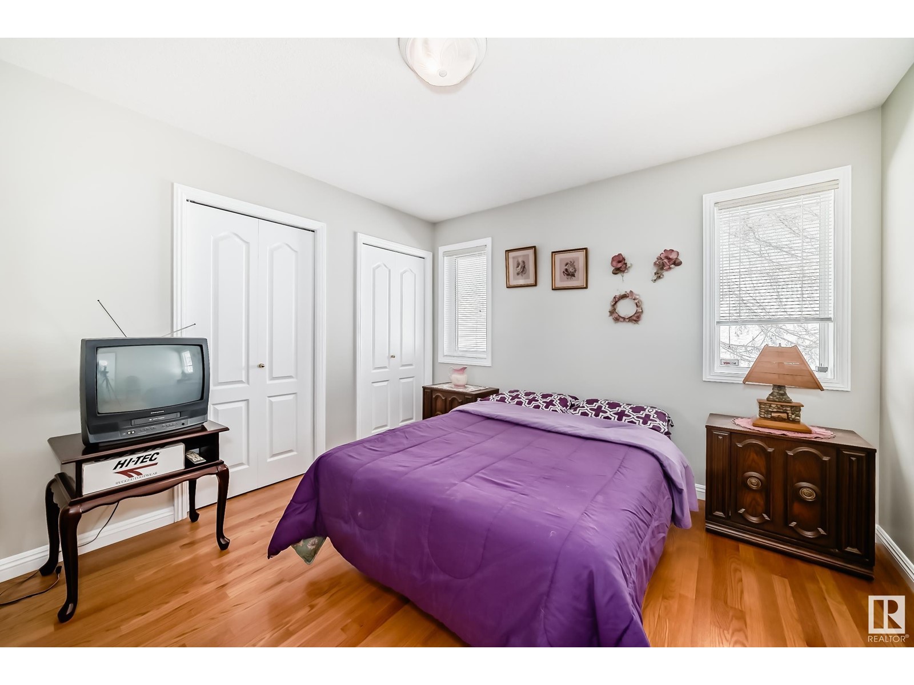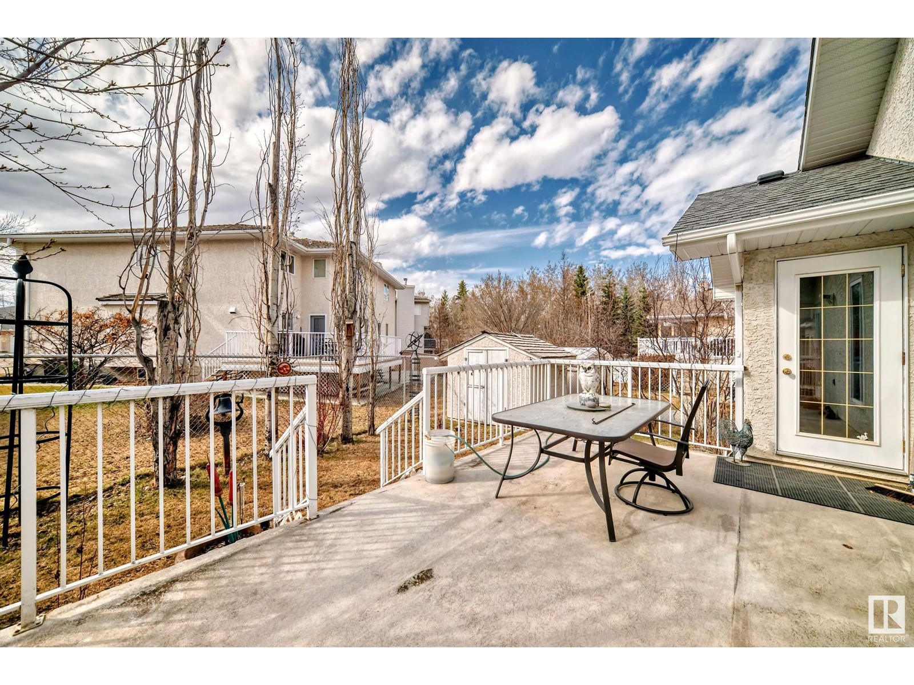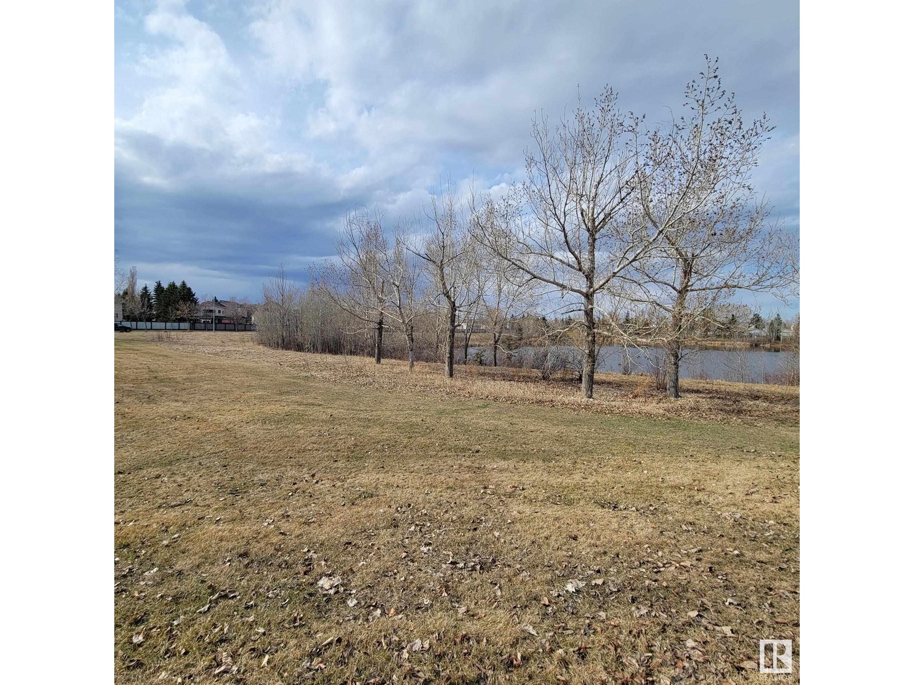4 Bedroom
3 Bathroom
1694 sqft
Bungalow
Fireplace
Central Air Conditioning
Forced Air
$549,900
This 1694 square foot bungalow is one of a kind in the prestigious neighborhood of Kulawy Gardens. Built in 1998, this home is fully finished throughout, features 2 + 2 bedrooms, den, 3 full baths, central air & double attached garage. Inside the spacious front entrance, you are greeted with hardwood throughout, formal living & dining room areas with tons of room for visitors. The eat-in kitchen features large corner pantry, island & newer stainless black appliances. There is a cozy sitting room with a door leading to your large back deck for entertaining. Also on the main is a large primary bedroom with walk-in closet, full ensuite bath including jetted tub, another bedroom, den & full bath. Laundry on the main too! The basement is fully finished with large rec room, 2 huge bedrooms, full bath & plenty of storage. Step outside your front door - if you turn right, the ravine & walking trails are up the road, if you head straight, you'll run into the lake. Close to all amenities. Start packing! (id:43352)
Property Details
|
MLS® Number
|
E4431496 |
|
Property Type
|
Single Family |
|
Neigbourhood
|
Kiniski Gardens |
|
Amenities Near By
|
Golf Course, Playground, Public Transit, Schools, Shopping |
|
Features
|
See Remarks, Park/reserve, Closet Organizers |
|
Parking Space Total
|
4 |
|
Structure
|
Deck |
Building
|
Bathroom Total
|
3 |
|
Bedrooms Total
|
4 |
|
Amenities
|
Vinyl Windows |
|
Appliances
|
Dryer, Garage Door Opener Remote(s), Garage Door Opener, Microwave Range Hood Combo, Refrigerator, Storage Shed, Stove, Washer, Window Coverings |
|
Architectural Style
|
Bungalow |
|
Basement Development
|
Finished |
|
Basement Type
|
Full (finished) |
|
Constructed Date
|
1998 |
|
Construction Style Attachment
|
Detached |
|
Cooling Type
|
Central Air Conditioning |
|
Fireplace Fuel
|
Gas |
|
Fireplace Present
|
Yes |
|
Fireplace Type
|
Unknown |
|
Heating Type
|
Forced Air |
|
Stories Total
|
1 |
|
Size Interior
|
1694 Sqft |
|
Type
|
House |
Parking
|
Attached Garage
|
|
|
Heated Garage
|
|
Land
|
Acreage
|
No |
|
Fence Type
|
Fence |
|
Land Amenities
|
Golf Course, Playground, Public Transit, Schools, Shopping |
|
Size Irregular
|
492.12 |
|
Size Total
|
492.12 M2 |
|
Size Total Text
|
492.12 M2 |
Rooms
| Level |
Type |
Length |
Width |
Dimensions |
|
Basement |
Bedroom 3 |
4.37 m |
4.1 m |
4.37 m x 4.1 m |
|
Basement |
Bedroom 4 |
4.39 m |
4.12 m |
4.39 m x 4.12 m |
|
Basement |
Recreation Room |
7.71 m |
5.87 m |
7.71 m x 5.87 m |
|
Basement |
Storage |
2.64 m |
1.96 m |
2.64 m x 1.96 m |
|
Main Level |
Living Room |
4.54 m |
4.02 m |
4.54 m x 4.02 m |
|
Main Level |
Dining Room |
3.68 m |
2.71 m |
3.68 m x 2.71 m |
|
Main Level |
Kitchen |
4.55 m |
4.4 m |
4.55 m x 4.4 m |
|
Main Level |
Den |
3.37 m |
2.99 m |
3.37 m x 2.99 m |
|
Main Level |
Primary Bedroom |
5.29 m |
4.28 m |
5.29 m x 4.28 m |
|
Main Level |
Bedroom 2 |
3.65 m |
2.44 m |
3.65 m x 2.44 m |
|
Main Level |
Laundry Room |
1.73 m |
1.71 m |
1.73 m x 1.71 m |
https://www.realtor.ca/real-estate/28183969/168-kulawy-drive-northwest-nw-edmonton-kiniski-gardens



