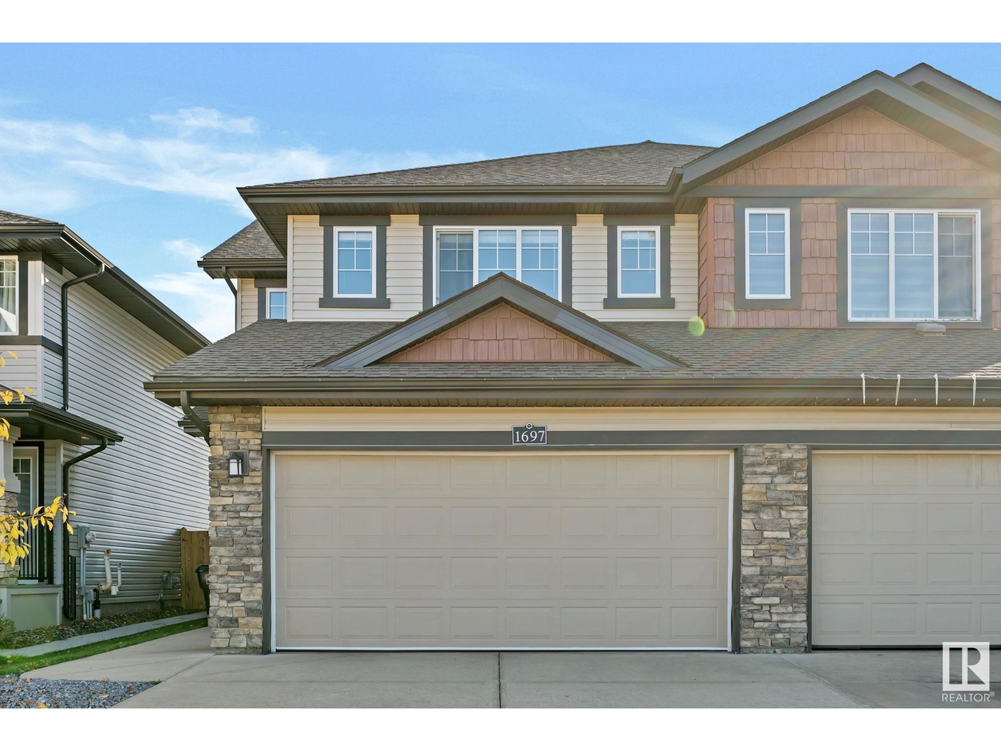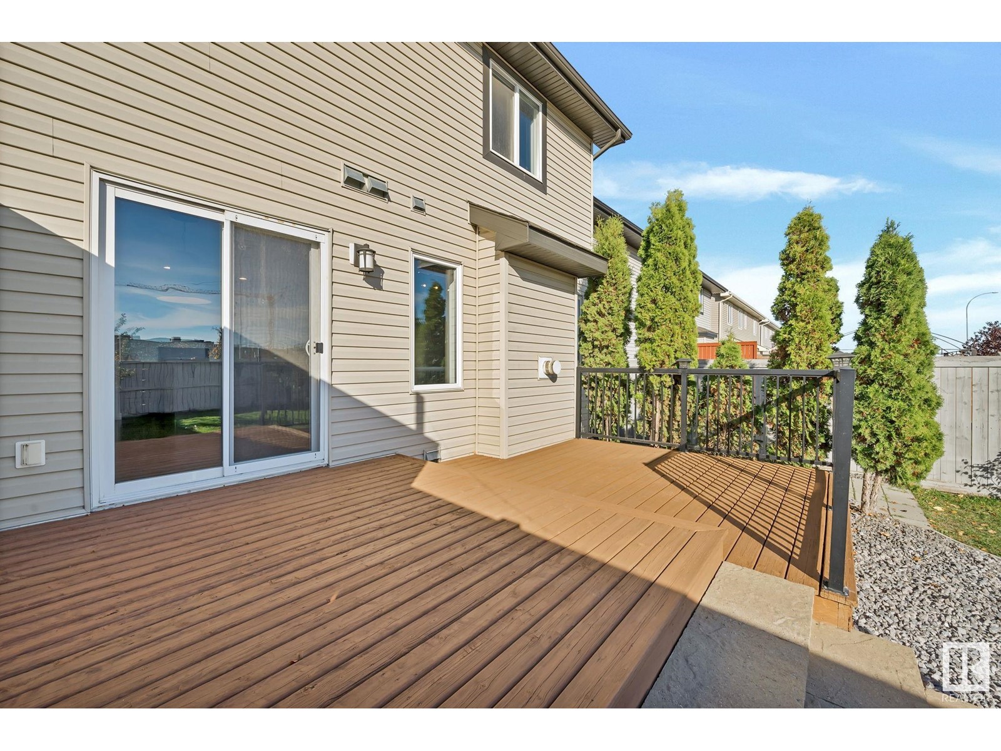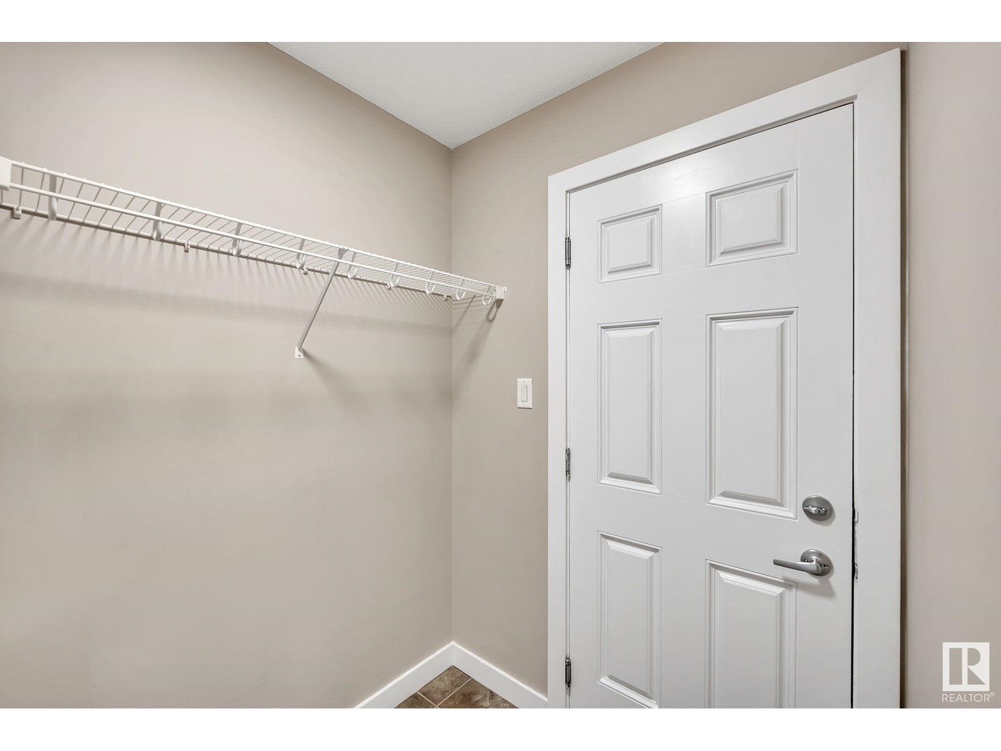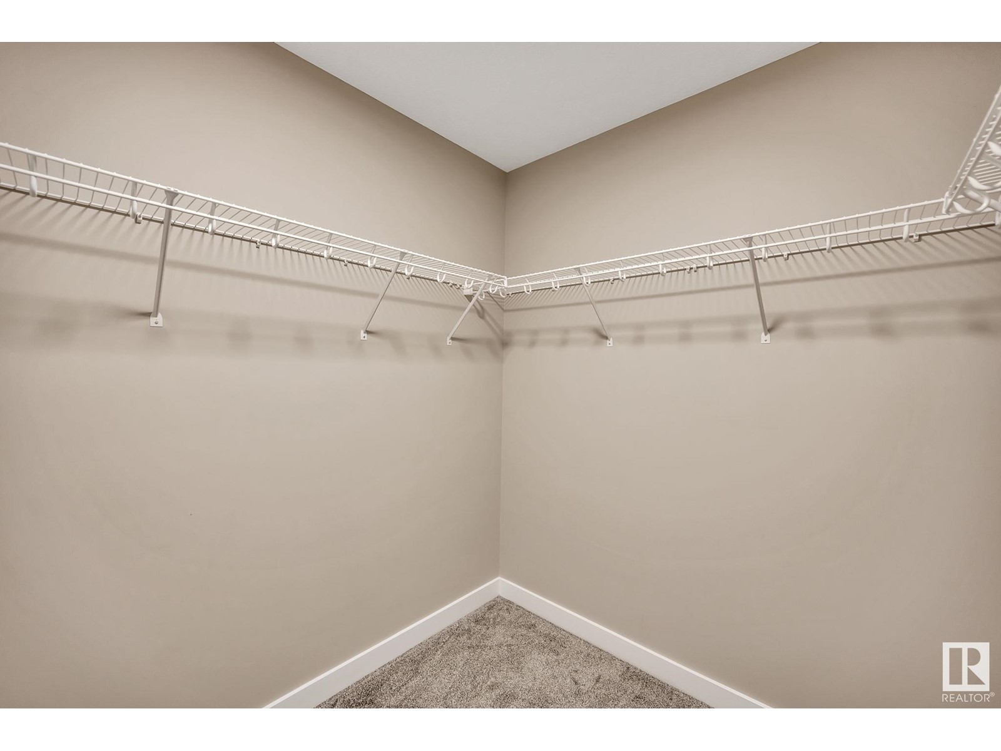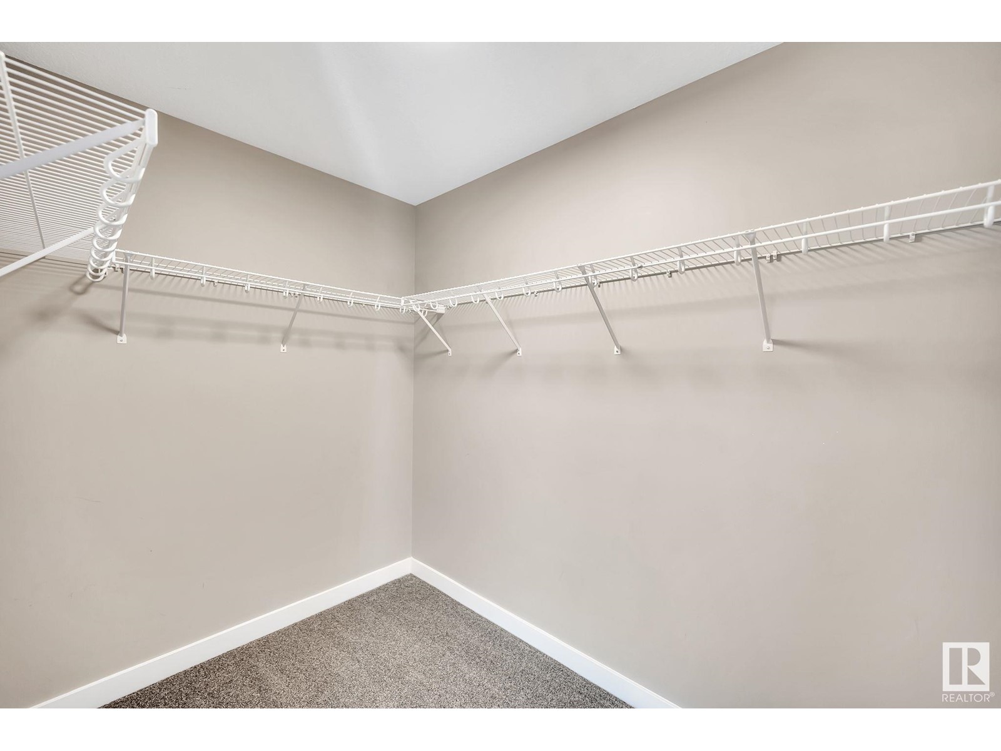2 Bedroom
4 Bathroom
155031 sqft
Fireplace
Forced Air
$439,500
Welcome to the desirable neighbourhood of The Hamptons! This beautiful half duplex has an attached double garage with nearly 1550 SqFt of living space above grade and an additional 670 sq SqFt fully finished basement that includes a 3 piece bath and wet bar. This home features an open concept main floor with hardwood floors & tile throughout. Enjoy a bright & spacious living room with large windows and a gas fireplace with beautiful stones surrounding it. The kitchen boasts granite countertops, ample cabinetry, raised eating bar and a corner pantry. Exit from the dining area to a south facing backyard with low maintenance deck and landscaping. The upper level features dual primary bedrooms with their own 4 pc ensuites, a loft area, and laundry room. Newly painted and brand new carpet throughout. Conveniently located near schools, shopping, grocery stores, and the Anthony Henday Drive. WELCOME HOME! (id:43352)
Property Details
|
MLS® Number
|
E4410445 |
|
Property Type
|
Single Family |
|
Neigbourhood
|
The Hamptons |
|
Amenities Near By
|
Golf Course, Playground, Public Transit, Schools, Shopping |
|
Parking Space Total
|
4 |
|
Structure
|
Deck |
Building
|
Bathroom Total
|
4 |
|
Bedrooms Total
|
2 |
|
Appliances
|
Dishwasher, Dryer, Microwave, Refrigerator, Stove, Washer, Window Coverings |
|
Basement Development
|
Finished |
|
Basement Type
|
Full (finished) |
|
Constructed Date
|
2013 |
|
Construction Style Attachment
|
Semi-detached |
|
Fire Protection
|
Smoke Detectors |
|
Fireplace Fuel
|
Gas |
|
Fireplace Present
|
Yes |
|
Fireplace Type
|
Unknown |
|
Half Bath Total
|
1 |
|
Heating Type
|
Forced Air |
|
Stories Total
|
2 |
|
Size Interior
|
155031 Sqft |
|
Type
|
Duplex |
Parking
Land
|
Acreage
|
No |
|
Fence Type
|
Fence |
|
Land Amenities
|
Golf Course, Playground, Public Transit, Schools, Shopping |
|
Size Irregular
|
312.39 |
|
Size Total
|
312.39 M2 |
|
Size Total Text
|
312.39 M2 |
Rooms
| Level |
Type |
Length |
Width |
Dimensions |
|
Main Level |
Living Room |
4.48 m |
3.76 m |
4.48 m x 3.76 m |
|
Main Level |
Dining Room |
2.64 m |
2.94 m |
2.64 m x 2.94 m |
|
Main Level |
Kitchen |
4.86 m |
2.85 m |
4.86 m x 2.85 m |
|
Upper Level |
Family Room |
3.14 m |
2.59 m |
3.14 m x 2.59 m |
|
Upper Level |
Primary Bedroom |
4.29 m |
3.8 m |
4.29 m x 3.8 m |
|
Upper Level |
Bedroom 2 |
3.82 m |
4.63 m |
3.82 m x 4.63 m |
https://www.realtor.ca/real-estate/27543763/1697-hammond-cr-nw-edmonton-the-hamptons

