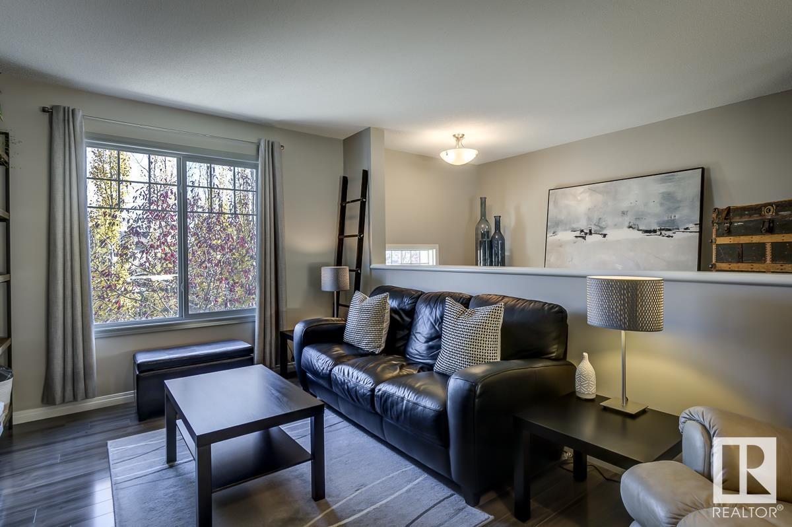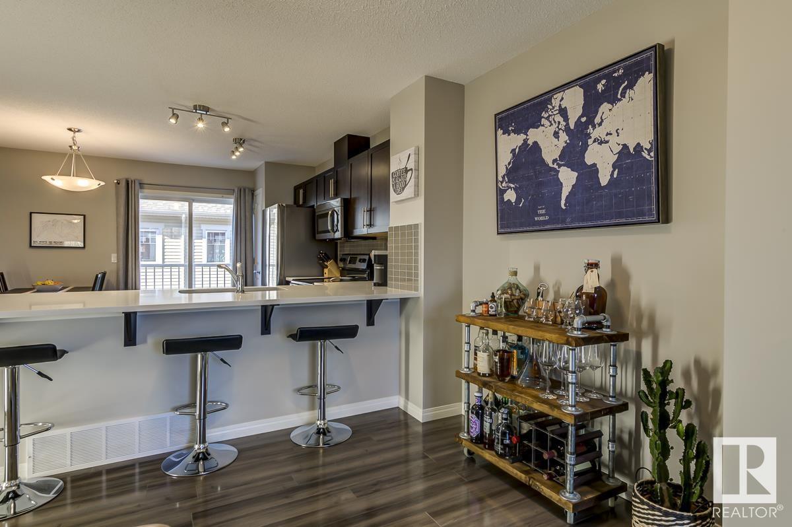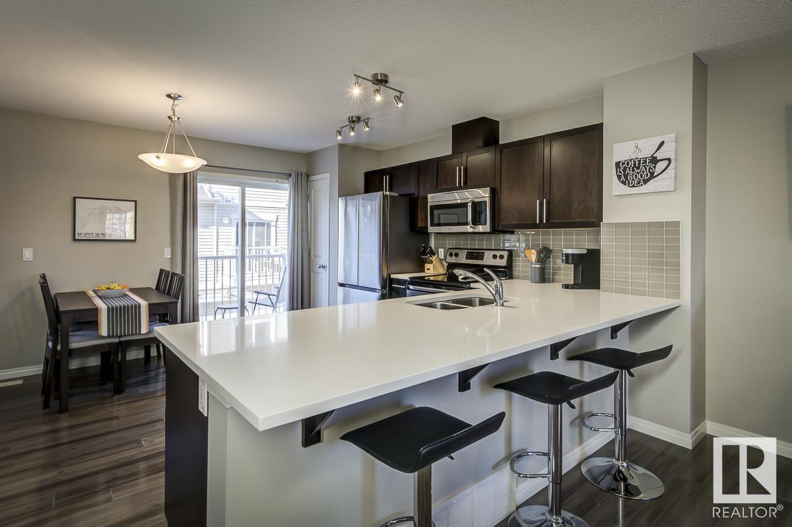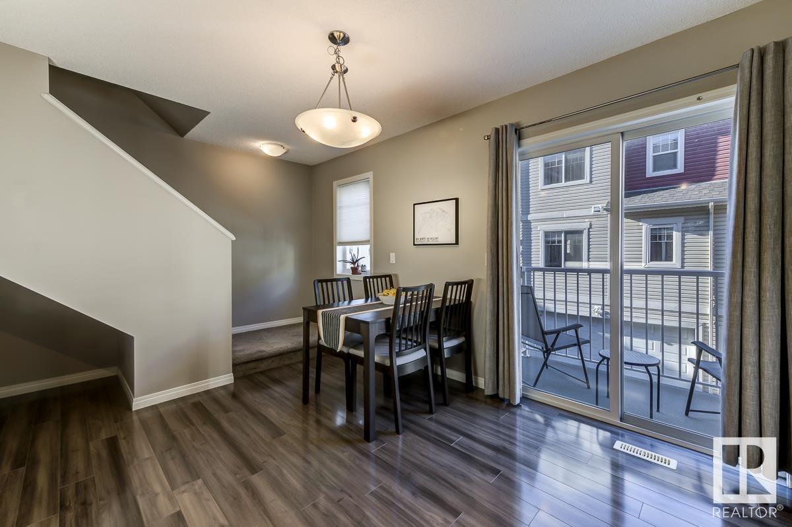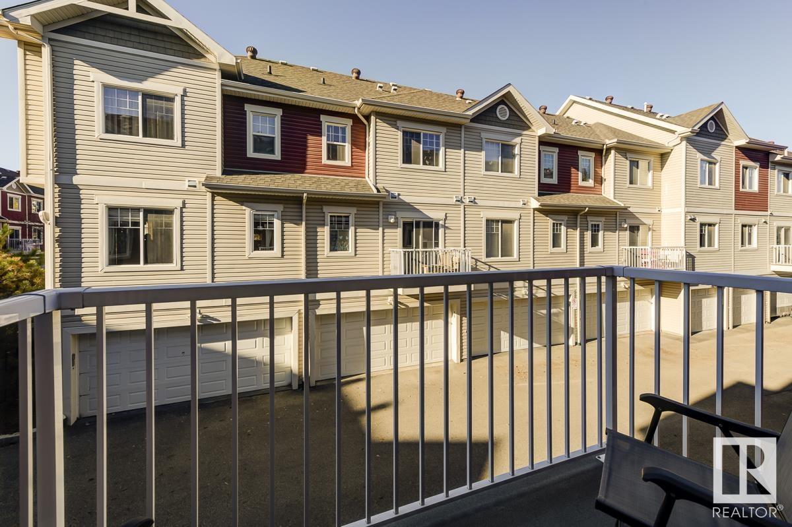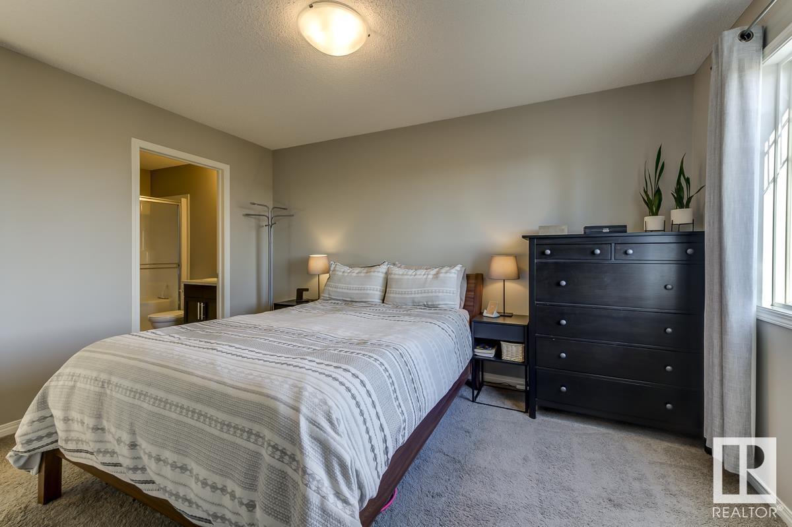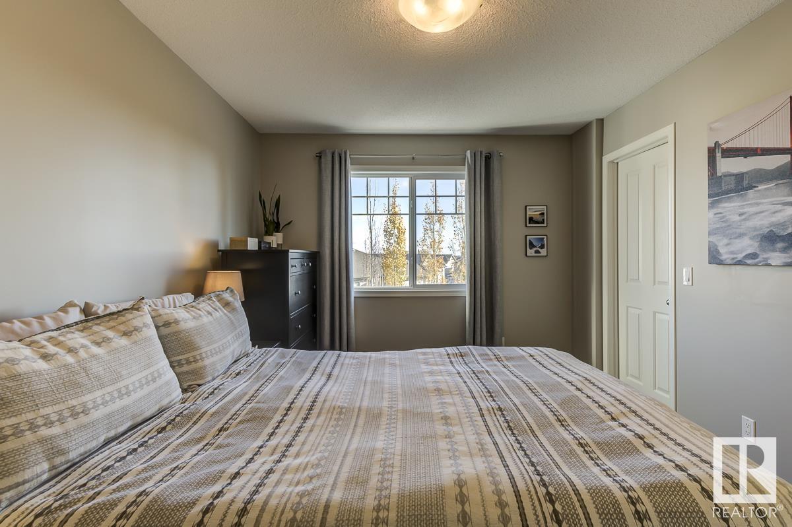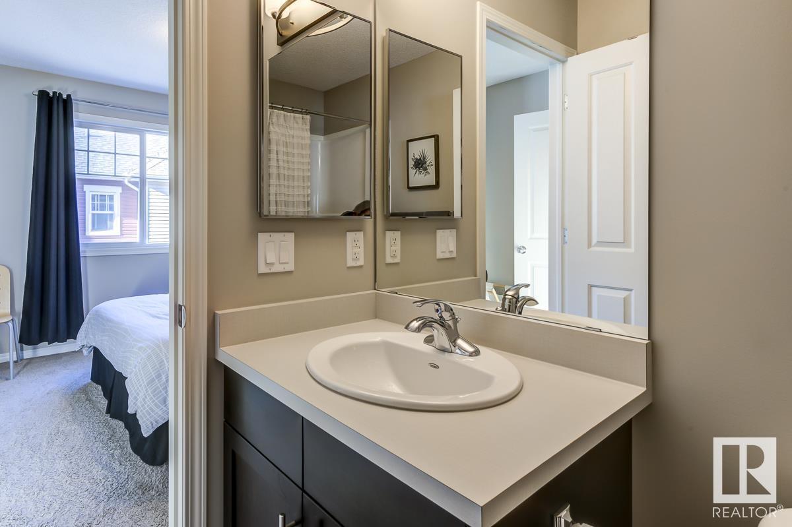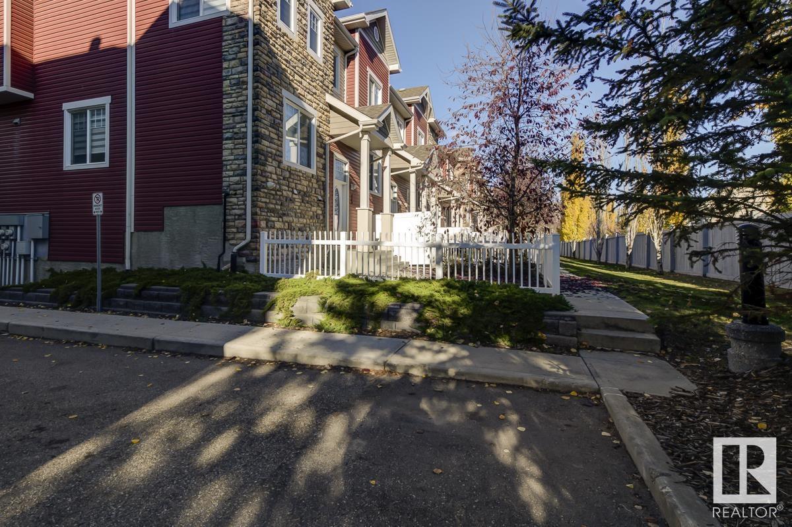#17 460 Hemingway Rd Nw Edmonton, Alberta T6M 0M5
Interested?
Contact us for more information
$324,900Maintenance, Exterior Maintenance, Insurance, Property Management, Other, See Remarks
$239.86 Monthly
Maintenance, Exterior Maintenance, Insurance, Property Management, Other, See Remarks
$239.86 MonthlyWelcome to this stunning 1,212 sqft townhouse featuring 2 bedrooms and 2.5 baths, perfectly situated in a tranquil corner of the well maintained complex. Step inside to an inviting open floor plan, where the spacious living room flows effortlessly into the modern kitchen. Enjoy cooking with a generous eating bar, ample counter space, and stainless steel appliances. A convenient 2-piece bath completes the main level. Upstairs, discover a versatile flex spaceideal for remote work, additional living or relaxation. You also have the added luxury of two primary suites, each boasting walk-in closets and ensuite bathrooms, ensuring comfort and privacy. The utility room includes a laundry area and extra storage, while a double attached garage adds practicality. With a low-maintenance front yard, this home requires minimal upkeep. Located close to shopping, transportation, and major routes, it perfectly balances comfort, style and convenience. Don't miss out on this exceptional opportunity! (id:43352)
Property Details
| MLS® Number | E4412448 |
| Property Type | Single Family |
| Neigbourhood | The Hamptons |
| Amenities Near By | Playground, Public Transit, Schools, Shopping |
Building
| Bathroom Total | 3 |
| Bedrooms Total | 2 |
| Appliances | Dishwasher, Dryer, Microwave Range Hood Combo, Refrigerator, Stove, Washer, Window Coverings |
| Basement Type | None |
| Constructed Date | 2012 |
| Construction Style Attachment | Attached |
| Fire Protection | Smoke Detectors |
| Half Bath Total | 1 |
| Heating Type | Forced Air |
| Stories Total | 2 |
| Size Interior | 1212.8774 Sqft |
| Type | Row / Townhouse |
Parking
| Attached Garage |
Land
| Acreage | No |
| Land Amenities | Playground, Public Transit, Schools, Shopping |
| Size Irregular | 156.96 |
| Size Total | 156.96 M2 |
| Size Total Text | 156.96 M2 |
Rooms
| Level | Type | Length | Width | Dimensions |
|---|---|---|---|---|
| Basement | Laundry Room | 4.2 m | 3.85 m | 4.2 m x 3.85 m |
| Main Level | Living Room | 5.86 m | 3.06 m | 5.86 m x 3.06 m |
| Main Level | Dining Room | 2.12 m | 1.96 m | 2.12 m x 1.96 m |
| Main Level | Kitchen | 4.19 m | 3.12 m | 4.19 m x 3.12 m |
| Upper Level | Primary Bedroom | 4.05 m | 3.12 m | 4.05 m x 3.12 m |
| Upper Level | Bedroom 2 | 3.62 m | 3.37 m | 3.62 m x 3.37 m |
https://www.realtor.ca/real-estate/27608574/17-460-hemingway-rd-nw-edmonton-the-hamptons







