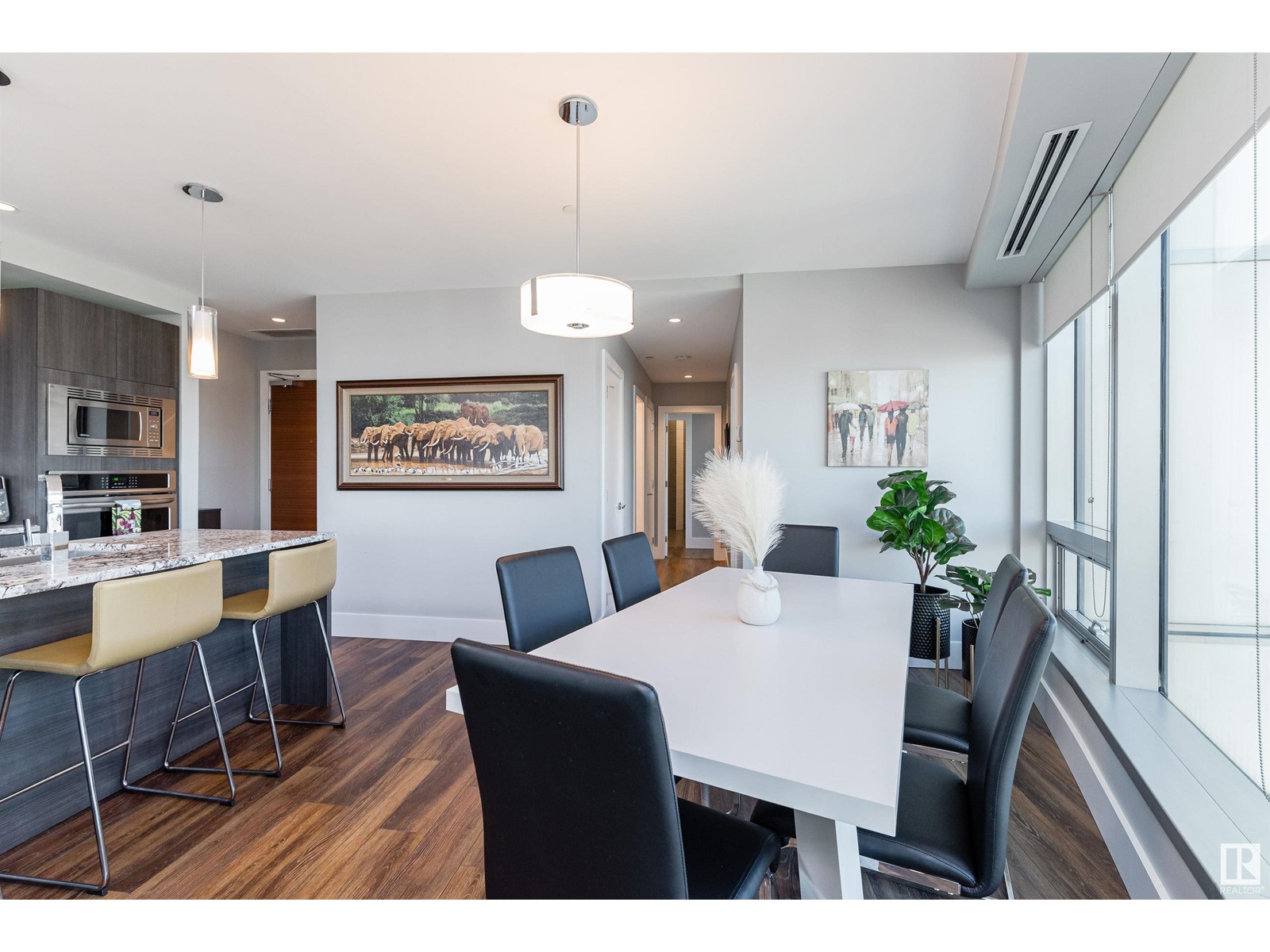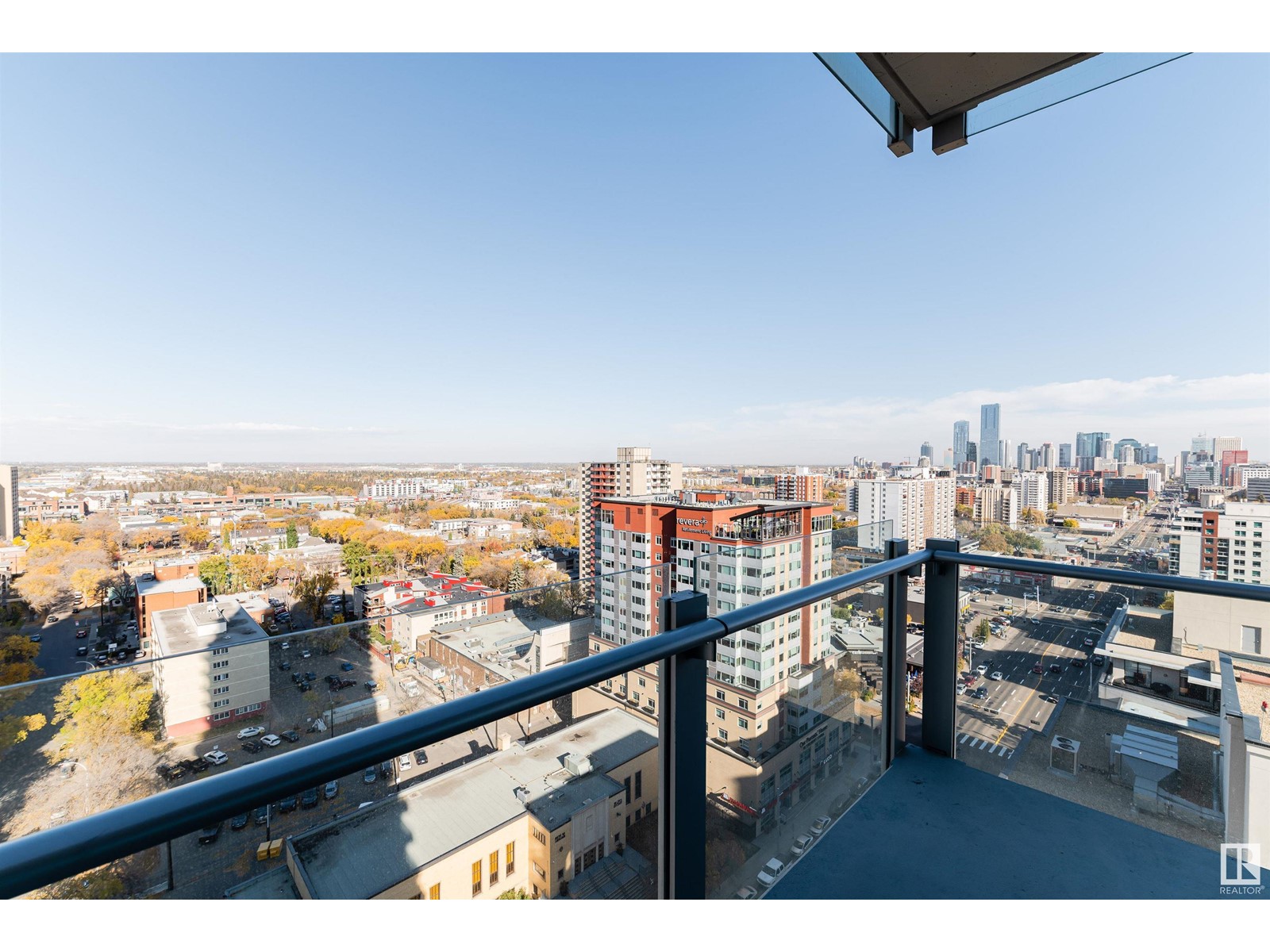#1701 11969 Jasper Av Nw Edmonton, Alberta T5K 0P1
Interested?
Contact us for more information
$399,900Maintenance, Caretaker, Exterior Maintenance, Heat, Insurance, Common Area Maintenance, Landscaping, Other, See Remarks, Property Management, Security, Water
$793.44 Monthly
Maintenance, Caretaker, Exterior Maintenance, Heat, Insurance, Common Area Maintenance, Landscaping, Other, See Remarks, Property Management, Security, Water
$793.44 MonthlySTUNNING 17th floor condo in the eminent PEARL TOWER. This amazing LUXURY high rise has it all... 2 bedrooms, 2 baths, 2 fitness rooms, 2 heated underground parking stalls, plus underground VISITOR PARKING, 3 ultra HIGH SPEED elevators, Car wash, natural gas BBQ outlet, triple pane low E windows, patio, stainless steel appliances, OPEN CONCEPT with FULL FLOOR to CEILING GLASS WINDOWS to enjoy the breathtaking DOWNTOWN VIEW.... A huge bonus is the 24 HOUR CONCIERGE SERVICE, night security, car wash, social room with outdoor patio and a 4000 sq. ft. Wellness Center. Walking distance to numerous restaurants and shopping. Life doesn't get any better than this. WELCOME HOME!!! (id:43352)
Property Details
| MLS® Number | E4409671 |
| Property Type | Single Family |
| Neigbourhood | Oliver |
| Amenities Near By | Golf Course, Playground, Public Transit, Shopping |
| Community Features | Public Swimming Pool |
| Features | Lane, Closet Organizers, No Smoking Home |
| Parking Space Total | 2 |
| View Type | City View |
Building
| Bathroom Total | 2 |
| Bedrooms Total | 2 |
| Appliances | Dishwasher, Hood Fan, Oven - Built-in, Microwave, Refrigerator, Washer/dryer Stack-up, Stove, Window Coverings |
| Basement Type | None |
| Constructed Date | 2015 |
| Cooling Type | Central Air Conditioning |
| Fire Protection | Smoke Detectors |
| Fireplace Fuel | Electric |
| Fireplace Present | Yes |
| Fireplace Type | Unknown |
| Heating Type | Forced Air |
| Size Interior | 966.2762 Sqft |
| Type | Apartment |
Parking
| Underground |
Land
| Acreage | No |
| Land Amenities | Golf Course, Playground, Public Transit, Shopping |
Rooms
| Level | Type | Length | Width | Dimensions |
|---|---|---|---|---|
| Main Level | Living Room | 4.42 m | 3.02 m | 4.42 m x 3.02 m |
| Main Level | Dining Room | 3.63 m | 2.69 m | 3.63 m x 2.69 m |
| Main Level | Kitchen | 3.81 m | 2.53 m | 3.81 m x 2.53 m |
| Main Level | Primary Bedroom | 3.56 m | 3.1 m | 3.56 m x 3.1 m |
| Main Level | Bedroom 2 | 3.1 m | 3.1 m | 3.1 m x 3.1 m |
https://www.realtor.ca/real-estate/27523227/1701-11969-jasper-av-nw-edmonton-oliver




















































