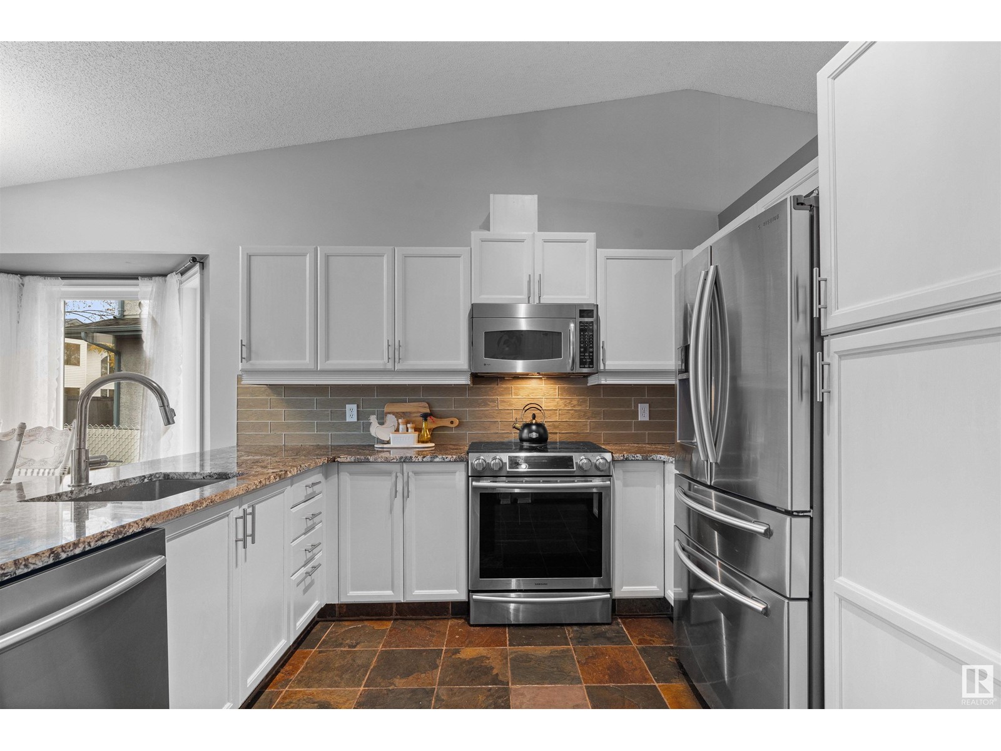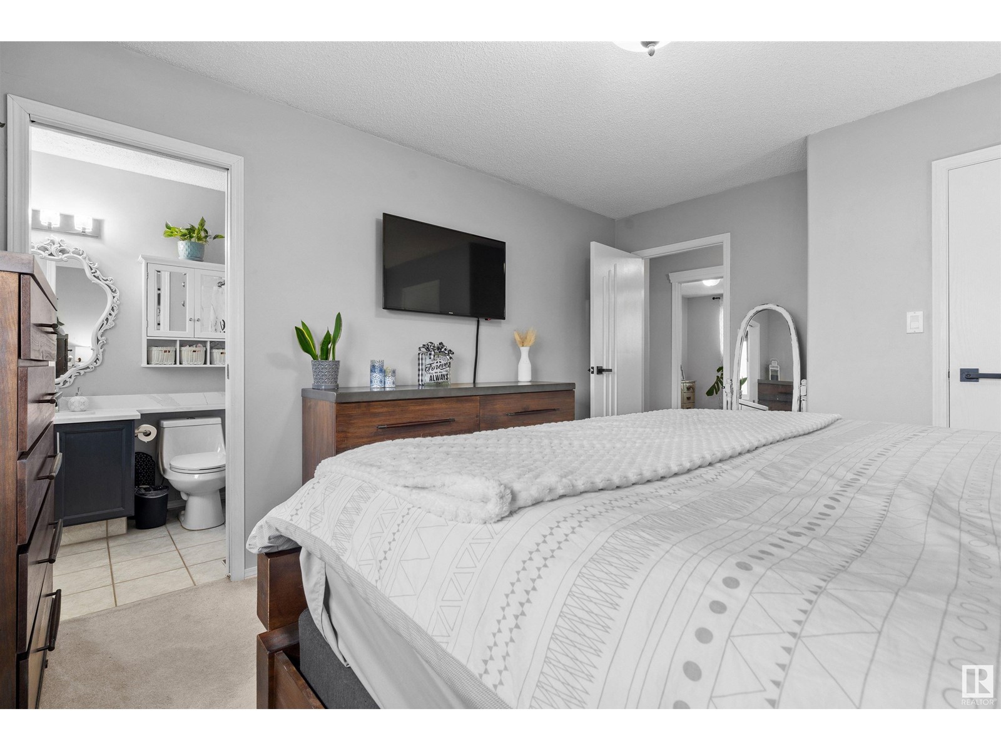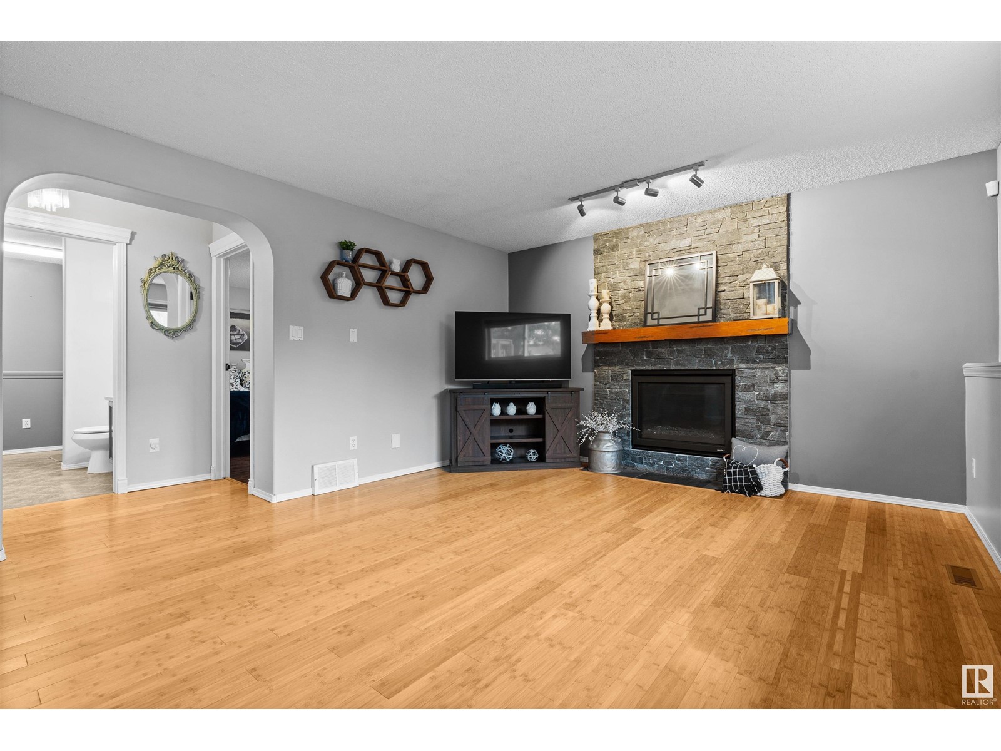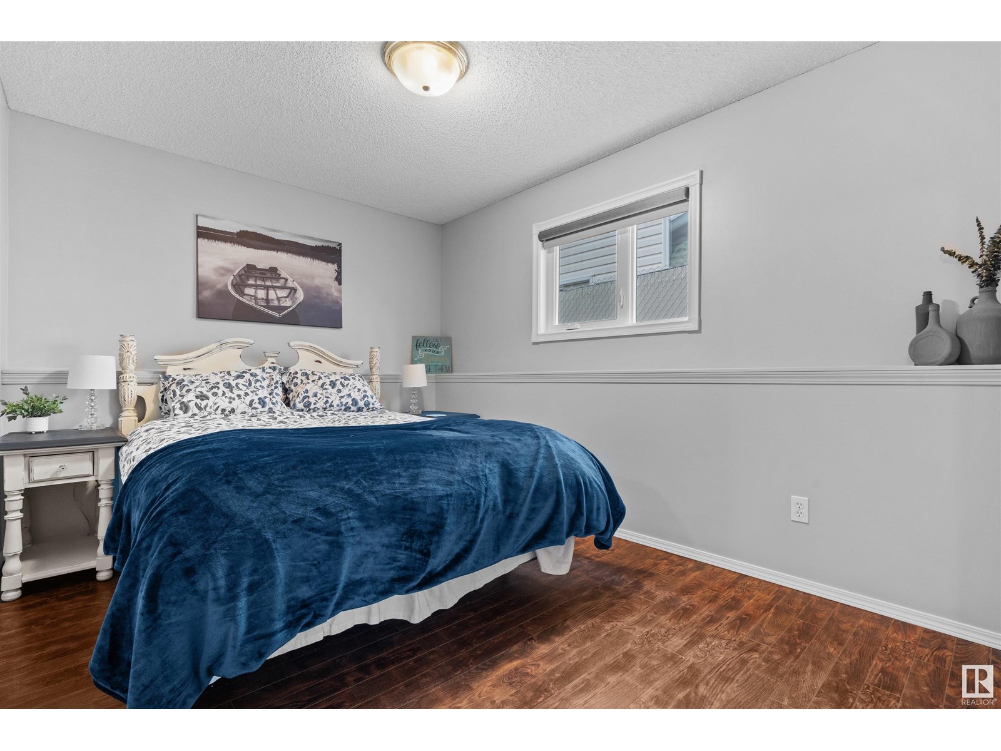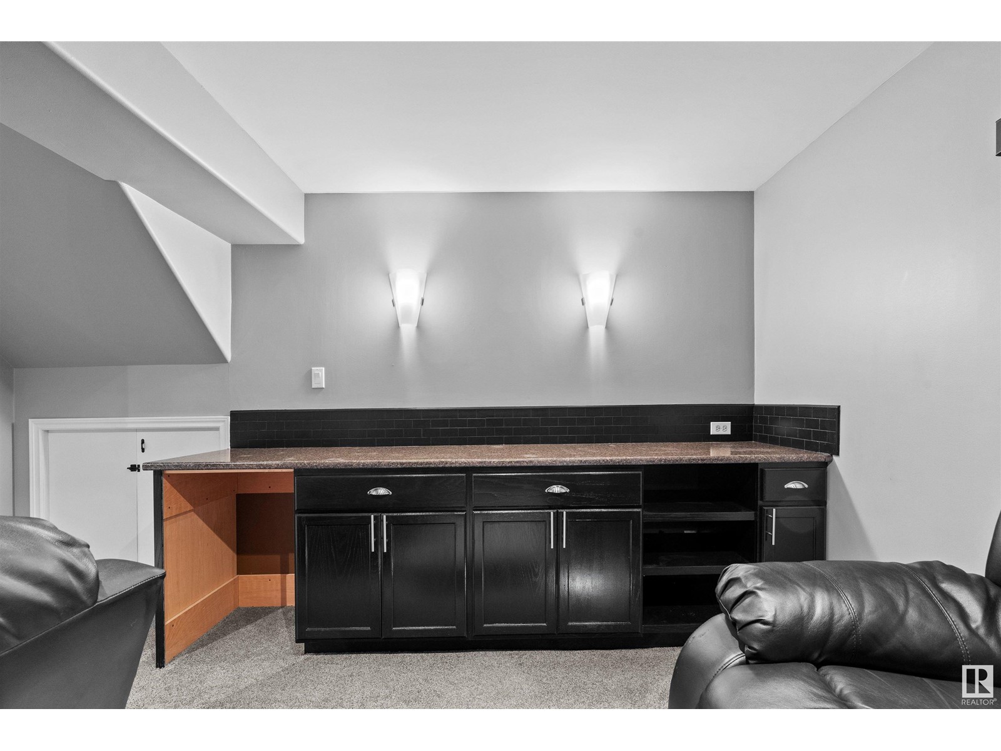17088 114 St Nw Edmonton, Alberta T5X 5X7
Interested?
Contact us for more information

Gillian Sutherland
Associate
(780) 435-0100
$475,000
Welcome to your new family home with TONS OF UPGRADES throughout! Walk into the front living room with bamboo flooring and tons of natural light, perfect for entertaining. Beautiful white kitchen with granite countertops, stainless steel appliances, and beautiful natural slate flooring. its sure to impress! Enjoy meals in the bright, over-sized dining space overlooking the backyard. Three large bedrooms up, including a master with 4 piece ensuite. The four-piece bath finishes off the upper floor and is perfect for the kids! Head down to the lower level and spend quality time in the family room with upgraded stone-faced natural gas fireplace. The 4th bedroom, laundry and 4 PC bathroom finish the level off. The basement has a flex space perfect for movie night with new carpet. High efficiency furnace, central AC and all new windows. . The backyard is very inviting with a large deck that is great for entertaining. Perfect move in ready family home! (id:43352)
Property Details
| MLS® Number | E4410778 |
| Property Type | Single Family |
| Neigbourhood | Canossa |
| Amenities Near By | Playground, Public Transit, Schools, Shopping |
| Community Features | Public Swimming Pool |
| Features | See Remarks, Flat Site, No Smoking Home |
Building
| Bathroom Total | 3 |
| Bedrooms Total | 4 |
| Amenities | Vinyl Windows |
| Appliances | Alarm System, Dishwasher, Dryer, Garage Door Opener Remote(s), Garage Door Opener, Microwave Range Hood Combo, Refrigerator, Storage Shed, Stove, Central Vacuum, Washer, Window Coverings |
| Basement Development | Finished |
| Basement Type | Full (finished) |
| Ceiling Type | Vaulted |
| Constructed Date | 1992 |
| Construction Style Attachment | Detached |
| Cooling Type | Central Air Conditioning |
| Fire Protection | Smoke Detectors |
| Heating Type | Forced Air |
| Size Interior | 1213.308 Sqft |
| Type | House |
Parking
| Attached Garage |
Land
| Acreage | No |
| Fence Type | Fence |
| Land Amenities | Playground, Public Transit, Schools, Shopping |
| Size Irregular | 483.36 |
| Size Total | 483.36 M2 |
| Size Total Text | 483.36 M2 |
Rooms
| Level | Type | Length | Width | Dimensions |
|---|---|---|---|---|
| Lower Level | Family Room | 4.99 m | 3.96 m | 4.99 m x 3.96 m |
| Lower Level | Bedroom 4 | 2.71 m | 4.29 m | 2.71 m x 4.29 m |
| Main Level | Living Room | 3.59 m | 5.42 m | 3.59 m x 5.42 m |
| Main Level | Dining Room | 5.24 m | 2.82 m | 5.24 m x 2.82 m |
| Main Level | Kitchen | 4.75 m | 3.62 m | 4.75 m x 3.62 m |
| Upper Level | Primary Bedroom | 3.57 m | 4.32 m | 3.57 m x 4.32 m |
| Upper Level | Bedroom 2 | 2.78 m | 3.43 m | 2.78 m x 3.43 m |
| Upper Level | Bedroom 3 | 2.72 m | 3.91 m | 2.72 m x 3.91 m |
https://www.realtor.ca/real-estate/27553762/17088-114-st-nw-edmonton-canossa










