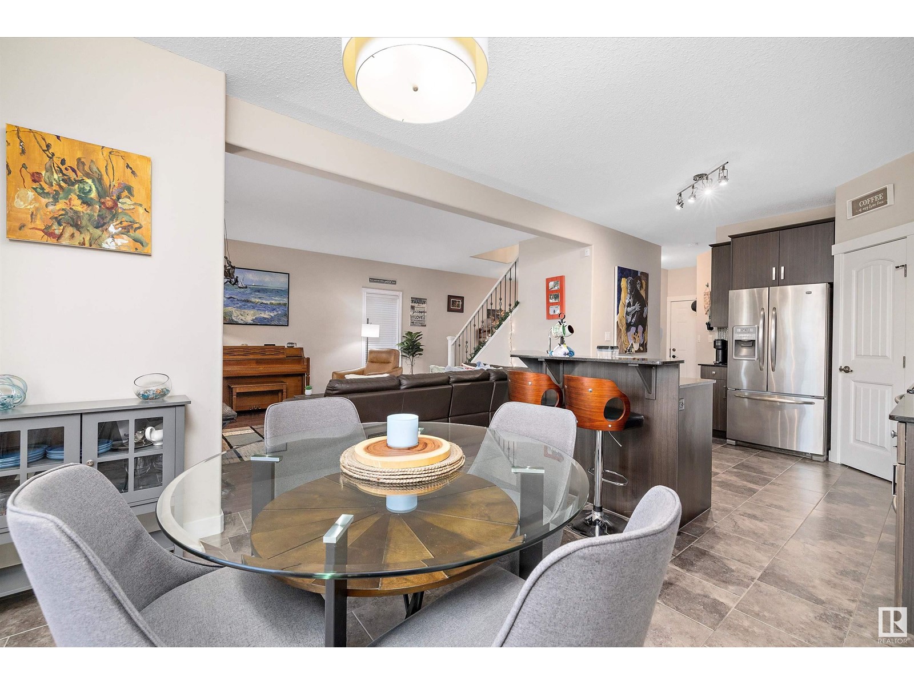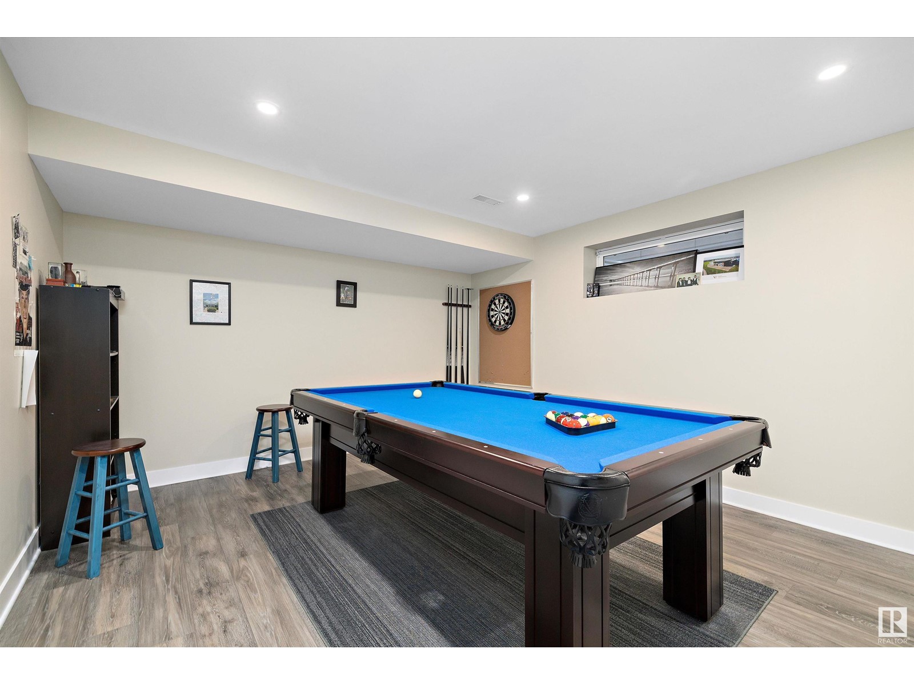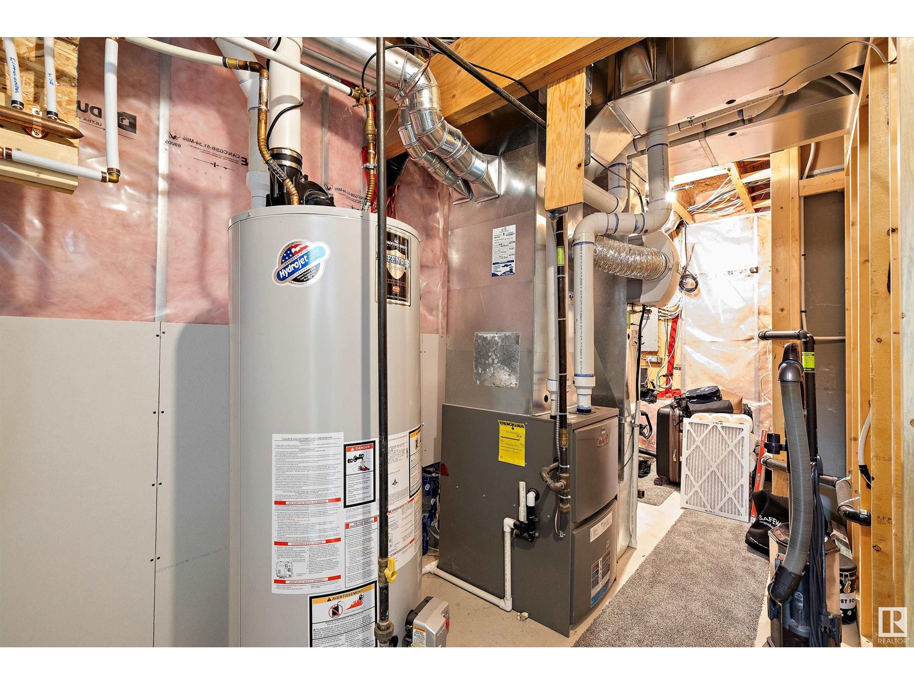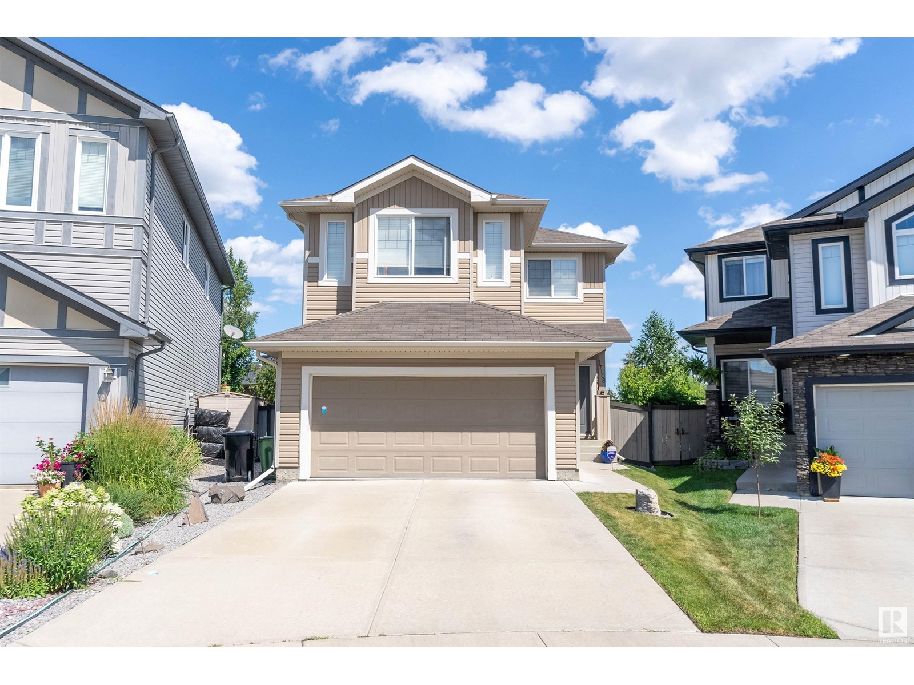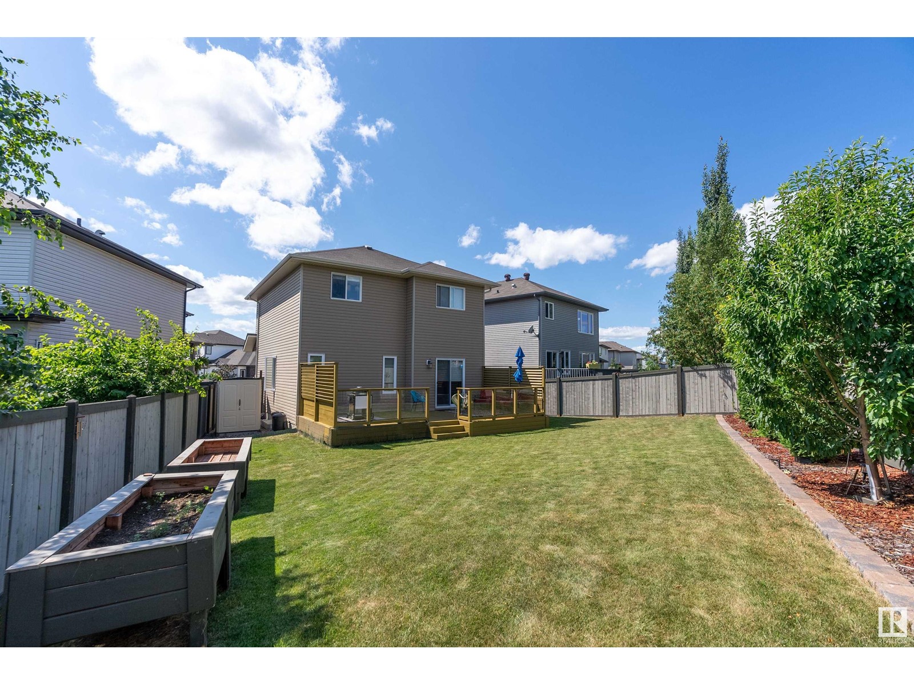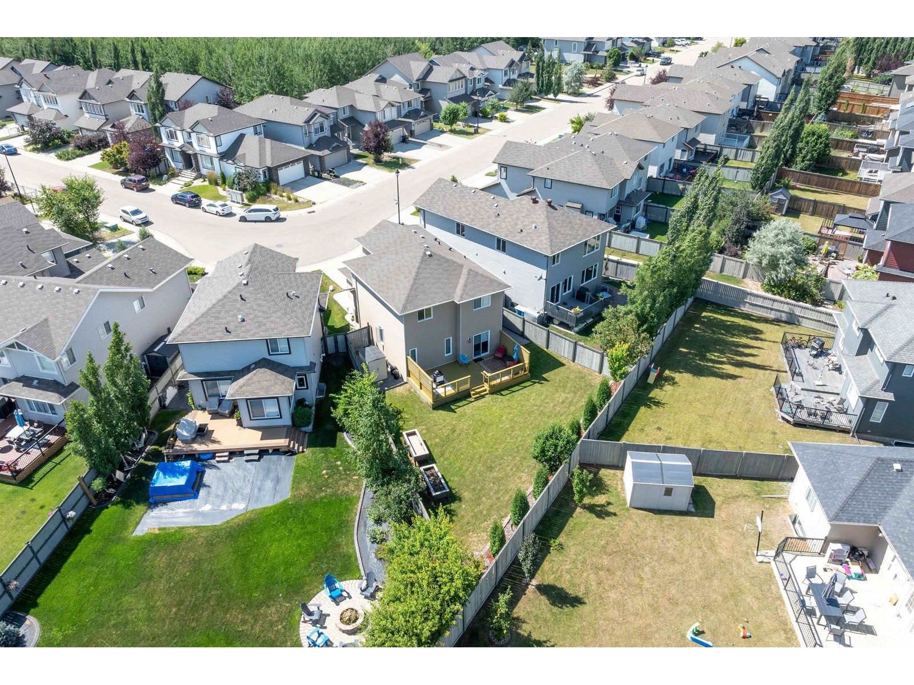4 Bedroom
4 Bathroom
1837.9377 sqft
Forced Air
$574,900
Welcome to this stunning south facing home located in the desirable community of Windermere! The open concept main floor is a showstopper, featuring sleek stainless steel appliances in the kitchen and an electric fireplace in the living room. Upstairs you'll find two spacious bedrooms and two full bathrooms, alongside a luxurious master bedroom complete with an ensuite. A front bonus room with vaulted ceilings adds an elegant touch to the upper level. The high end Hunter Douglas blinds are included with the sale. The fully finished basement provides additional living space including a bedroom with an ensuite. Situated on a large pie lot, the property boasts a fully fenced and meticulously landscaped backyard. The spacious deck is perfect for outdoor dining and relaxation, offering a serene escape within your own home. Conveniently located within walking distance to Windermere Common, where grocery stores, entertainment, and more, this home offers the perfect blend of modern living and convenience. (id:43352)
Property Details
|
MLS® Number
|
E4400163 |
|
Property Type
|
Single Family |
|
Neigbourhood
|
Windermere |
|
Amenities Near By
|
Airport, Playground, Public Transit, Schools, Shopping |
|
Features
|
No Back Lane, Closet Organizers |
|
Structure
|
Deck |
Building
|
Bathroom Total
|
4 |
|
Bedrooms Total
|
4 |
|
Appliances
|
Alarm System, Dishwasher, Dryer, Garage Door Opener Remote(s), Garage Door Opener, Microwave Range Hood Combo, Refrigerator, Stove, Washer, Window Coverings |
|
Basement Development
|
Finished |
|
Basement Type
|
Full (finished) |
|
Ceiling Type
|
Vaulted |
|
Constructed Date
|
2013 |
|
Construction Style Attachment
|
Detached |
|
Fire Protection
|
Smoke Detectors |
|
Half Bath Total
|
1 |
|
Heating Type
|
Forced Air |
|
Stories Total
|
2 |
|
Size Interior
|
1837.9377 Sqft |
|
Type
|
House |
Parking
Land
|
Acreage
|
No |
|
Fence Type
|
Fence |
|
Land Amenities
|
Airport, Playground, Public Transit, Schools, Shopping |
|
Size Irregular
|
483.09 |
|
Size Total
|
483.09 M2 |
|
Size Total Text
|
483.09 M2 |
Rooms
| Level |
Type |
Length |
Width |
Dimensions |
|
Basement |
Bedroom 4 |
3.93 m |
3.26 m |
3.93 m x 3.26 m |
|
Basement |
Recreation Room |
4.61 m |
3.87 m |
4.61 m x 3.87 m |
|
Main Level |
Living Room |
4.77 m |
4.17 m |
4.77 m x 4.17 m |
|
Main Level |
Dining Room |
3.01 m |
3.19 m |
3.01 m x 3.19 m |
|
Main Level |
Kitchen |
3.83 m |
3.41 m |
3.83 m x 3.41 m |
|
Main Level |
Laundry Room |
2.38 m |
1.57 m |
2.38 m x 1.57 m |
|
Upper Level |
Primary Bedroom |
4.17 m |
4.46 m |
4.17 m x 4.46 m |
|
Upper Level |
Bedroom 2 |
3.57 m |
3.02 m |
3.57 m x 3.02 m |
|
Upper Level |
Bedroom 3 |
3.22 m |
2.96 m |
3.22 m x 2.96 m |
|
Upper Level |
Bonus Room |
|
|
Measurements not available |
https://www.realtor.ca/real-estate/27244350/17108-5-av-sw-edmonton-windermere















