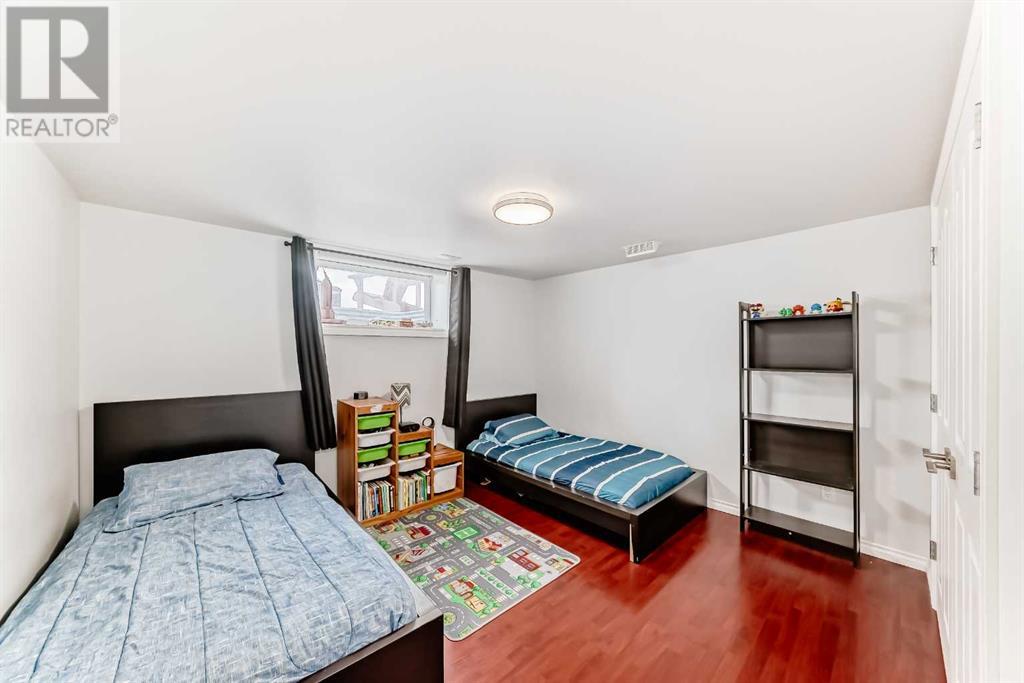172 Doverglen Crescent Se Calgary, Alberta T2B 2P6
Interested?
Contact us for more information

Barbara Siu Jipp
Associate
(403) 250-3226
www.calgarypropertyvalue.com/
www.facebook.com/barbjipp
www.linkedin.com/www.linkedin.com/pub/barbie-siu-jipp/41/98a/263
$449,900
Welcome to this charming and beautifully staged bungalow in Dover, offering 4 SPACIOUS BEDROOMS and 2.5 BATHROOMS—all this with NO CONDO FEES and CENTRAL AIR CONDITIONING! The OPEN-CONCEPT main floor is perfect for hosting family gatherings. It features a bright living room, a generous kitchen nook that easily fits a large dining set, and a NEWER KITCHEN that blends style and function. You'll also find two sizable bedrooms, an UPDATED MAIN BATHROOM, and a FANTASTIC PRIMARY SUITE with its own 2-PIECE ENSUITE. Downstairs, the partly finished lower level includes a HUGE FOURTH BEDROOM, an UPDATED 3-PIECE WASHROOM, a laundry area, and ample storage. Enjoy OFF-STREET PARKING for two vehicles at the front, a MASSIVE BACKYARD and a park just across the street. Located only 10 minutes to downtown, 5 minutes from the scenic river pathways, and close to schools and all major amenities. Don’t miss this incredible opportunity—book your private showing today! (id:43352)
Property Details
| MLS® Number | A2198987 |
| Property Type | Single Family |
| Community Name | Dover |
| Amenities Near By | Park, Playground, Schools, Shopping |
| Features | Pvc Window, No Animal Home, No Smoking Home |
| Parking Space Total | 2 |
| Plan | 7910879 |
Building
| Bathroom Total | 3 |
| Bedrooms Above Ground | 3 |
| Bedrooms Below Ground | 1 |
| Bedrooms Total | 4 |
| Amperage | 100 Amp Service |
| Appliances | Washer, Refrigerator, Dishwasher, Stove, Dryer, Hood Fan |
| Architectural Style | Bungalow |
| Basement Development | Partially Finished |
| Basement Type | Full (partially Finished) |
| Constructed Date | 1980 |
| Construction Material | Wood Frame |
| Construction Style Attachment | Semi-detached |
| Cooling Type | Central Air Conditioning |
| Exterior Finish | Stucco |
| Flooring Type | Ceramic Tile, Hardwood, Linoleum |
| Foundation Type | Poured Concrete |
| Half Bath Total | 1 |
| Heating Fuel | Natural Gas |
| Heating Type | Forced Air |
| Stories Total | 1 |
| Size Interior | 1036 Sqft |
| Total Finished Area | 1036 Sqft |
| Type | Duplex |
| Utility Power | 100 Amp Service |
| Utility Water | Municipal Water |
Parking
| Parking Pad |
Land
| Acreage | No |
| Fence Type | Fence |
| Land Amenities | Park, Playground, Schools, Shopping |
| Landscape Features | Landscaped |
| Sewer | Municipal Sewage System |
| Size Depth | 36.5 M |
| Size Frontage | 8.5 M |
| Size Irregular | 379.00 |
| Size Total | 379 M2|4,051 - 7,250 Sqft |
| Size Total Text | 379 M2|4,051 - 7,250 Sqft |
| Zoning Description | R-cg |
Rooms
| Level | Type | Length | Width | Dimensions |
|---|---|---|---|---|
| Basement | Family Room | 22.08 Ft x 14.67 Ft | ||
| Basement | 3pc Bathroom | 6.00 Ft x 6.83 Ft | ||
| Basement | Bedroom | 11.92 Ft x 10.75 Ft | ||
| Basement | Furnace | 3.50 Ft x 4.33 Ft | ||
| Basement | Other | 9.50 Ft x 11.75 Ft | ||
| Basement | Laundry Room | 6.92 Ft x 8.00 Ft | ||
| Main Level | Other | 3.67 Ft x 6.42 Ft | ||
| Main Level | Living Room | 12.25 Ft x 14.17 Ft | ||
| Main Level | Dining Room | 10.58 Ft x 7.08 Ft | ||
| Main Level | Kitchen | 10.58 Ft x 9.83 Ft | ||
| Main Level | 4pc Bathroom | 4.92 Ft x 8.00 Ft | ||
| Main Level | Primary Bedroom | 10.58 Ft x 13.25 Ft | ||
| Main Level | Bedroom | 8.92 Ft x 9.25 Ft | ||
| Main Level | Bedroom | 9.92 Ft x 10.00 Ft | ||
| Main Level | 2pc Bathroom | 5.17 Ft x 5.00 Ft |
Utilities
| Electricity | Connected |
| Natural Gas | Connected |
| Sewer | Connected |
| Water | Connected |
https://www.realtor.ca/real-estate/28186437/172-doverglen-crescent-se-calgary-dover





































