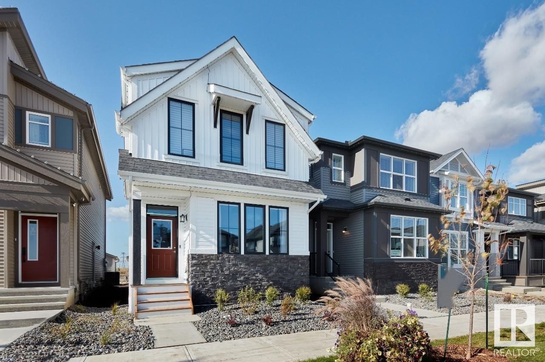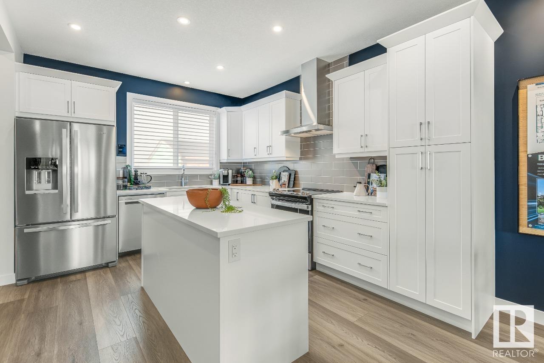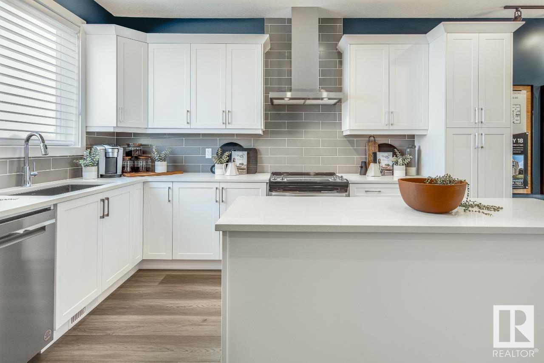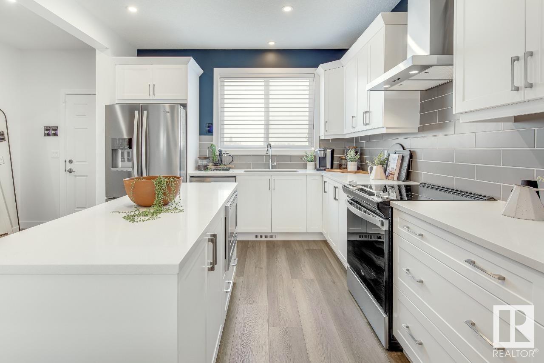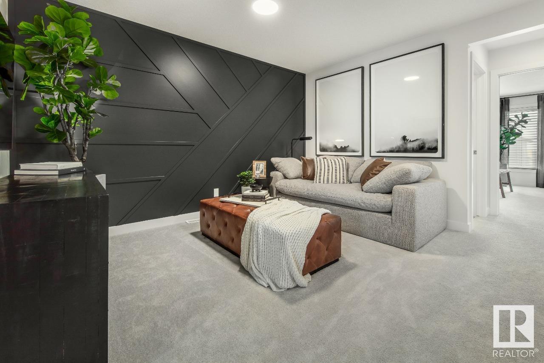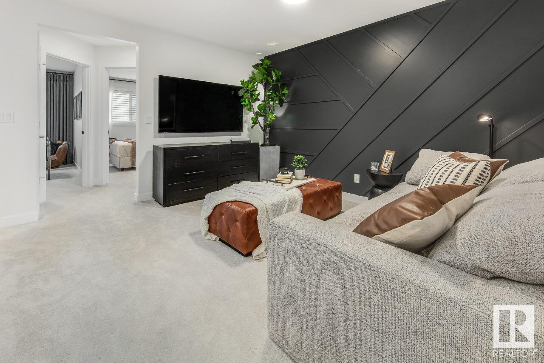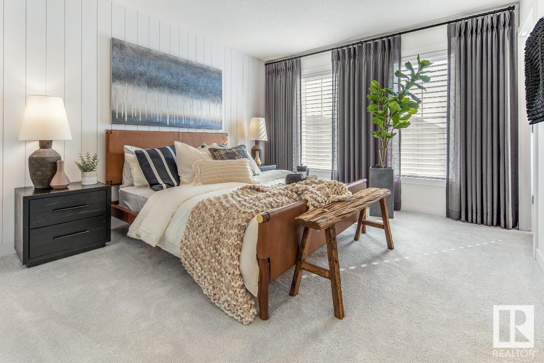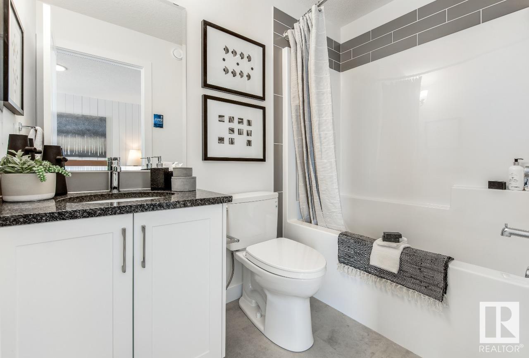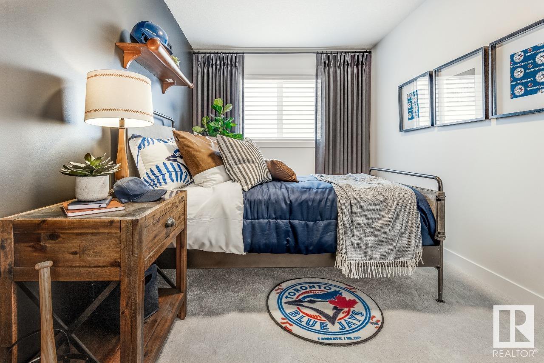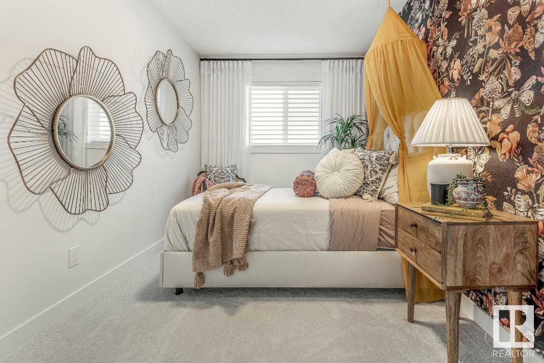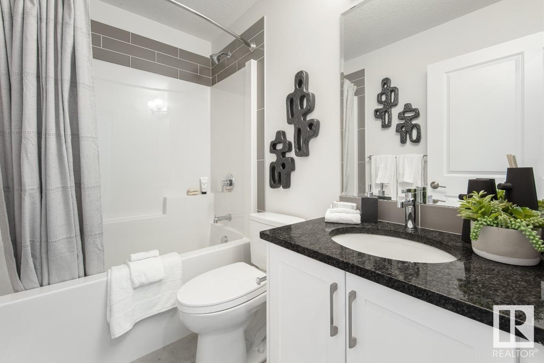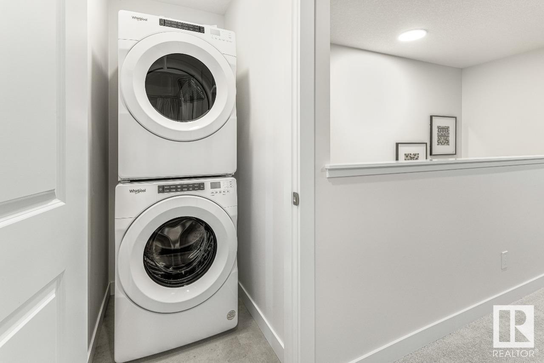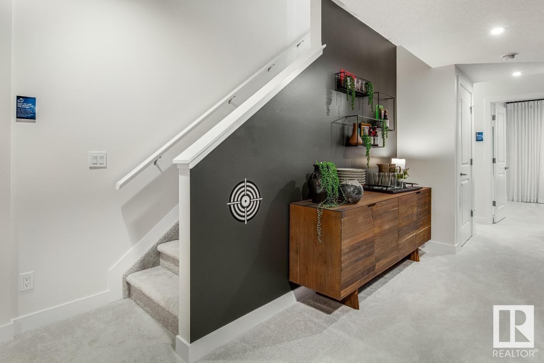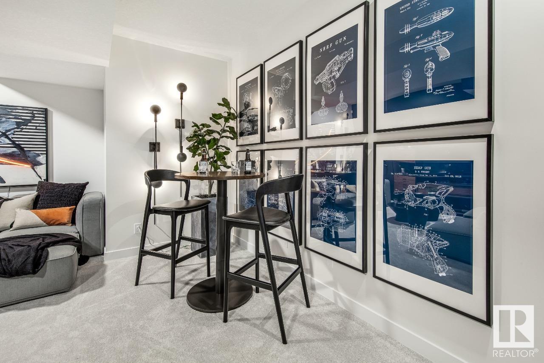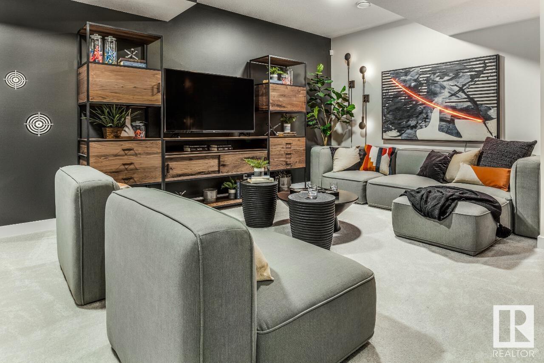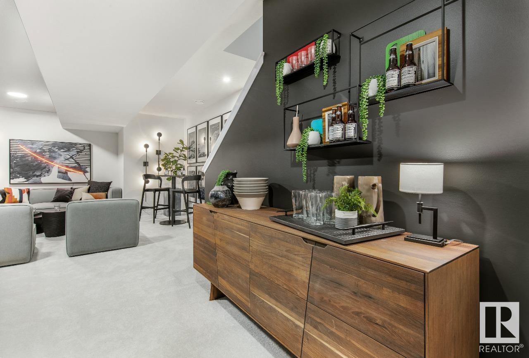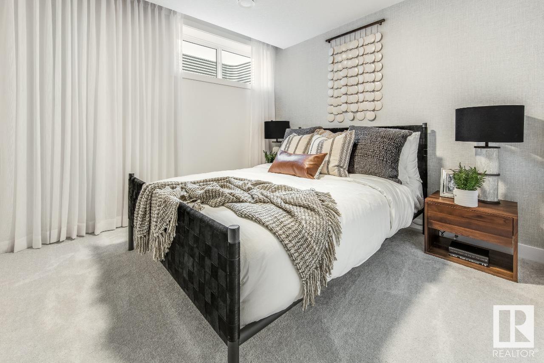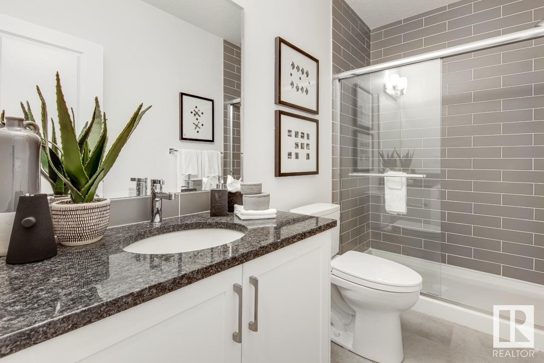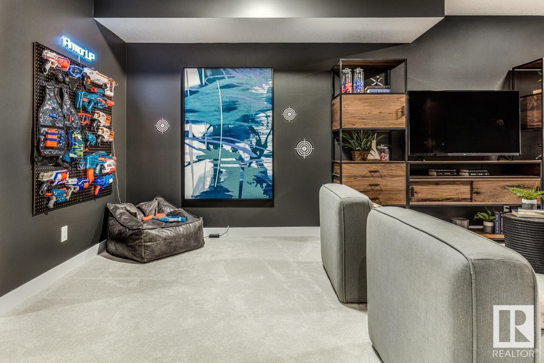4 Bedroom
4 Bathroom
1604.899 sqft
Forced Air
$589,900
Step into the luxurious Opus18 Showhome by Jayman Built, a breathtaking two-story haven designed for modern living. With 4 bedrooms, 3.5 baths, and a double detached garage, this home offers both space and sophistication. The open concept main floor seamlessly blends the living, dining, and kitchen areas, featuring a sleek island and stainless steel appliances. A stunning open-to-below staircase enhances the sense of space, while the upper level boasts a versatile bonus room and a serene primary bedroom with an ensuite and walk-in closet. Downstairs, the fully developed basement offers extra living space with a cozy recreation area, bedroom, and full bath. Outside, a double detached garage complete this exceptional residence. With smart home technology, you control your space effortlessly. Plus, embrace sustainability with solar panels and triple pane windows, reducing your environmental. Purchase this stunning Jayman BUILT showhome at today's prices and earn money every month it's open. (id:43352)
Property Details
|
MLS® Number
|
E4376846 |
|
Property Type
|
Single Family |
|
Neigbourhood
|
Marquis |
|
Amenities Near By
|
Playground, Schools, Shopping |
|
Features
|
Park/reserve, Lane, No Animal Home, No Smoking Home |
|
Parking Space Total
|
2 |
Building
|
Bathroom Total
|
4 |
|
Bedrooms Total
|
4 |
|
Appliances
|
Dishwasher, Dryer, Microwave, Refrigerator, Stove, Washer |
|
Basement Development
|
Finished |
|
Basement Type
|
Full (finished) |
|
Constructed Date
|
2023 |
|
Construction Style Attachment
|
Detached |
|
Half Bath Total
|
1 |
|
Heating Type
|
Forced Air |
|
Stories Total
|
2 |
|
Size Interior
|
1604.899 Sqft |
|
Type
|
House |
Parking
Land
|
Acreage
|
No |
|
Land Amenities
|
Playground, Schools, Shopping |
Rooms
| Level |
Type |
Length |
Width |
Dimensions |
|
Basement |
Bedroom 4 |
3.05 m |
3.05 m |
3.05 m x 3.05 m |
|
Basement |
Recreation Room |
6.1 m |
5.03 m |
6.1 m x 5.03 m |
|
Main Level |
Dining Room |
3.28 m |
3.4 m |
3.28 m x 3.4 m |
|
Main Level |
Kitchen |
3.96 m |
3.35 m |
3.96 m x 3.35 m |
|
Main Level |
Office |
2.87 m |
3.66 m |
2.87 m x 3.66 m |
|
Main Level |
Great Room |
3.48 m |
3.66 m |
3.48 m x 3.66 m |
|
Upper Level |
Primary Bedroom |
3.53 m |
3.84 m |
3.53 m x 3.84 m |
|
Upper Level |
Bedroom 2 |
2.51 m |
3.94 m |
2.51 m x 3.94 m |
|
Upper Level |
Bedroom 3 |
2.51 m |
3.94 m |
2.51 m x 3.94 m |
|
Upper Level |
Bonus Room |
3.53 m |
3.91 m |
3.53 m x 3.91 m |
https://www.realtor.ca/real-estate/26618292/17212-2-st-nw-edmonton-marquis


