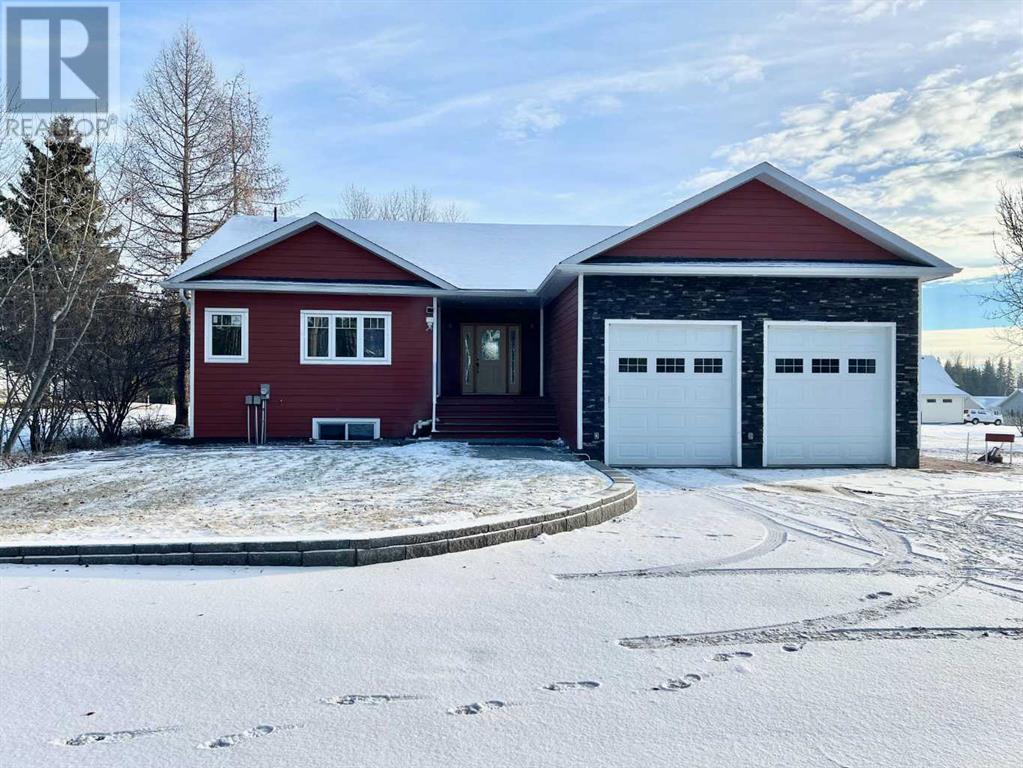4 Bedroom
5 Bathroom
16799 sqft
Bungalow
None
Forced Air, In Floor Heating
Landscaped, Lawn
$575,000
Gorgeous Bungalow custom built in 2016, features 4 beds, 4.5 baths, nestled on a HUGE 17,114 sq ft lot with mature trees for privacy. Main level features large entrance, bright & spacious living room, a Dream kitchen with stunning lifetime granite counters, kitchen craft soft close cabinets, granite island, stainless appliances, & walk thru pantry leading to mudroom, main floor laundry, & garage. Kitchen is open to a bright dining room and door to deck overlooking backyard. Main level also boasts gleaming hardwood floors & tiles. Large primary bedroom, walk in closet, and 5 pc ensuite w jetted tub and double sinks . Second bedroom is large and has a nice closet. 2 pc bath for convenience/guests. Walk out basement has luxury vinyl plank & tiles, 2 beds, 2 baths (one is a 2nd primary bedroom with a 4 pc ensuite & walk in closet), family room, dining room, full kitchen with Refrigerator, range, dishwasher, microwave hood fan, and a private entrance to outside. Second laundry room with washer and dryer, and storage room. Roughed in for air conditioning unit. Quality built home has many high end features: Hardy plank siding, 35 year shingles, composite decking, hot water on demand, high efficiency furnace, in-floor heat in basement & oversized double garage. Can be converted to a legal suite downstairs (must obtain town approval). No carpet. Huge b/yard, RV parking, & desirable neighborhood. Paved driveway. 10 yr New Home Warranty. Garage is 30x24, with 9' high garage doors, has in-floor heat plus a natural gas line/hook up ready for a future furnace heater if buyer chooses to install one. Gas line ran under back deck (could run to a BBQ). Great home for a family and extended family/in-laws! Large lot and lots parking. This home is a must see! *****(Vacant lot next door for sale too at discounted price if purchaser buys the home and the lot at same time - land Mls # is A2098723 . (id:43352)
Property Details
|
MLS® Number
|
A2098640 |
|
Property Type
|
Single Family |
|
Amenities Near By
|
Golf Course, Park, Playground, Recreation Nearby |
|
Community Features
|
Golf Course Development |
|
Features
|
No Smoking Home |
|
Parking Space Total
|
4 |
|
Plan
|
1623329 |
|
Structure
|
Deck |
Building
|
Bathroom Total
|
5 |
|
Bedrooms Above Ground
|
2 |
|
Bedrooms Below Ground
|
2 |
|
Bedrooms Total
|
4 |
|
Appliances
|
Refrigerator, Dishwasher, Range, Microwave, Hood Fan, Washer & Dryer |
|
Architectural Style
|
Bungalow |
|
Constructed Date
|
2016 |
|
Construction Style Attachment
|
Detached |
|
Cooling Type
|
None |
|
Flooring Type
|
Hardwood, Tile, Vinyl Plank |
|
Foundation Type
|
See Remarks |
|
Half Bath Total
|
1 |
|
Heating Fuel
|
Natural Gas |
|
Heating Type
|
Forced Air, In Floor Heating |
|
Stories Total
|
1 |
|
Size Interior
|
16799 Sqft |
|
Total Finished Area
|
1679.09 Sqft |
|
Type
|
House |
Parking
|
Attached Garage
|
2 |
|
Garage
|
|
|
Heated Garage
|
|
|
Oversize
|
|
|
R V
|
|
|
Shared
|
|
Land
|
Acreage
|
No |
|
Fence Type
|
Not Fenced |
|
Land Amenities
|
Golf Course, Park, Playground, Recreation Nearby |
|
Landscape Features
|
Landscaped, Lawn |
|
Size Depth
|
76.81 M |
|
Size Frontage
|
20.73 M |
|
Size Irregular
|
17115.00 |
|
Size Total
|
17115 Sqft|10,890 - 21,799 Sqft (1/4 - 1/2 Ac) |
|
Size Total Text
|
17115 Sqft|10,890 - 21,799 Sqft (1/4 - 1/2 Ac) |
|
Zoning Description
|
R-1b |
Rooms
| Level |
Type |
Length |
Width |
Dimensions |
|
Basement |
4pc Bathroom |
|
|
4.92 Ft x 9.42 Ft |
|
Basement |
4pc Bathroom |
|
|
9.00 Ft x 8.25 Ft |
|
Basement |
Primary Bedroom |
|
|
13.67 Ft x 12.17 Ft |
|
Basement |
Bedroom |
|
|
10.58 Ft x 11.42 Ft |
|
Basement |
Other |
|
|
7.58 Ft x 10.33 Ft |
|
Basement |
Laundry Room |
|
|
14.08 Ft x 5.83 Ft |
|
Basement |
Family Room |
|
|
29.17 Ft x 33.00 Ft |
|
Basement |
Storage |
|
|
14.08 Ft x 3.83 Ft |
|
Basement |
Furnace |
|
|
10.17 Ft x 10.75 Ft |
|
Main Level |
2pc Bathroom |
|
|
5.00 Ft x 5.00 Ft |
|
Main Level |
4pc Bathroom |
|
|
7.67 Ft x 5.00 Ft |
|
Main Level |
5pc Bathroom |
|
|
6.42 Ft x 13.58 Ft |
|
Main Level |
Bedroom |
|
|
14.08 Ft x 13.33 Ft |
|
Main Level |
Dining Room |
|
|
8.42 Ft x 16.08 Ft |
|
Main Level |
Other |
|
|
11.58 Ft x 11.08 Ft |
|
Main Level |
Kitchen |
|
|
11.58 Ft x 16.08 Ft |
|
Main Level |
Laundry Room |
|
|
6.92 Ft x 7.08 Ft |
|
Main Level |
Living Room |
|
|
20.08 Ft x 15.08 Ft |
|
Main Level |
Other |
|
|
14.00 Ft x 7.58 Ft |
|
Main Level |
Primary Bedroom |
|
|
12.75 Ft x 15.08 Ft |
https://www.realtor.ca/real-estate/26370738/1727-63-street-edson



















































