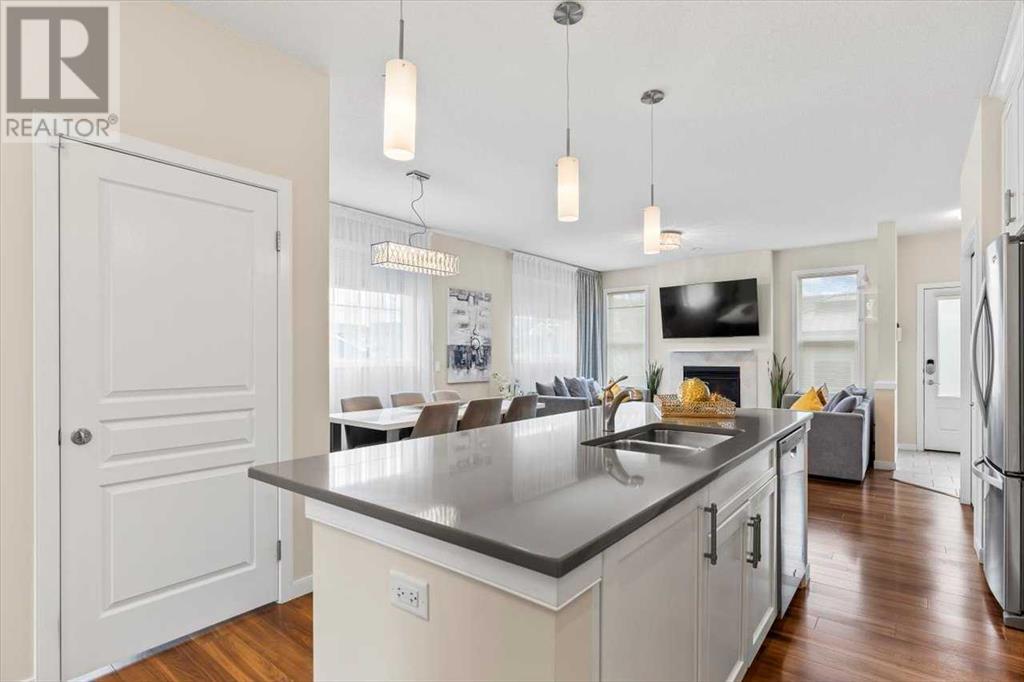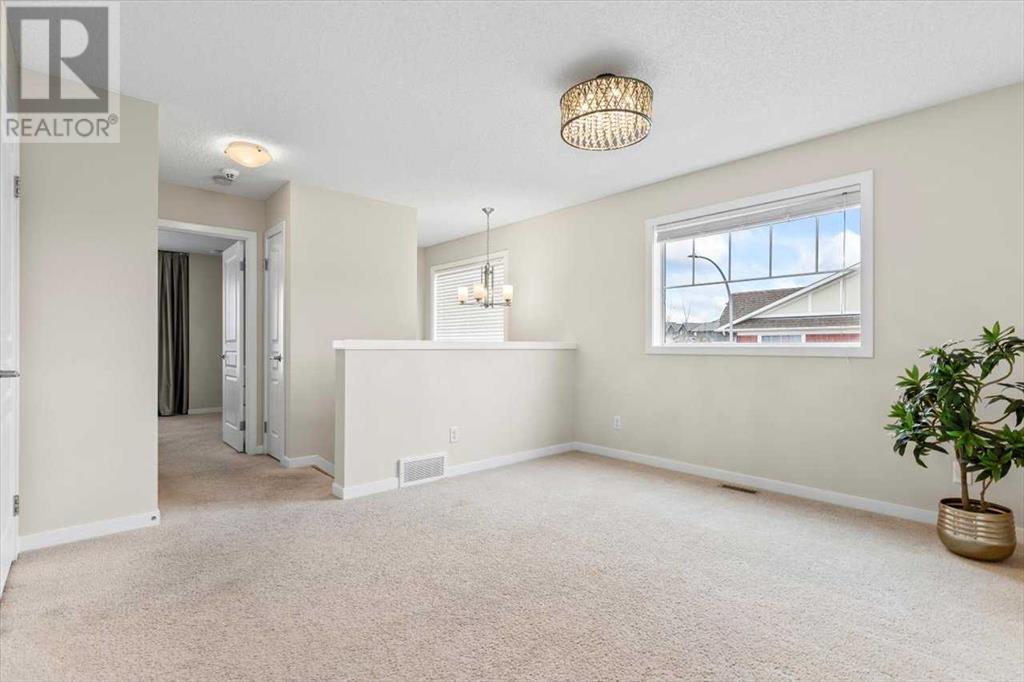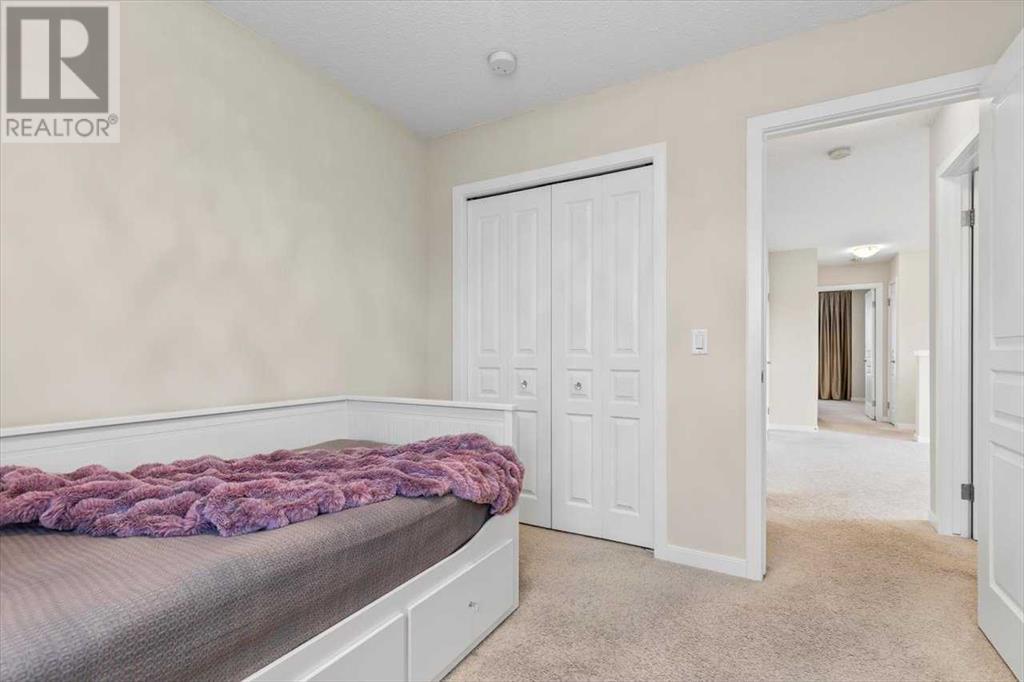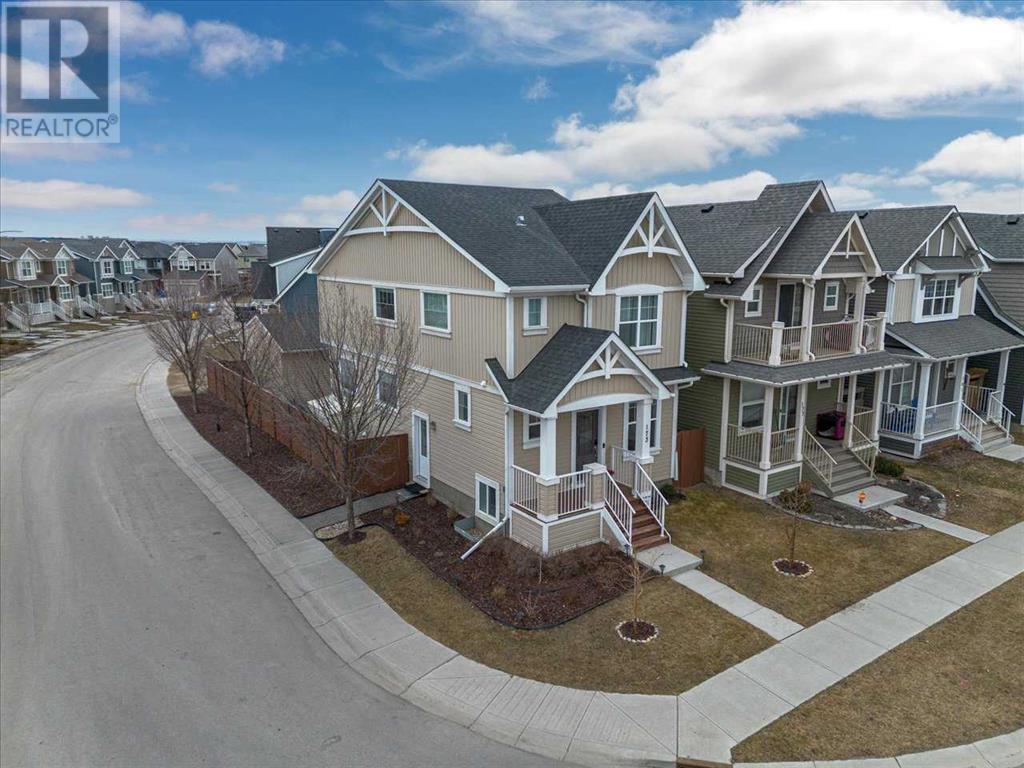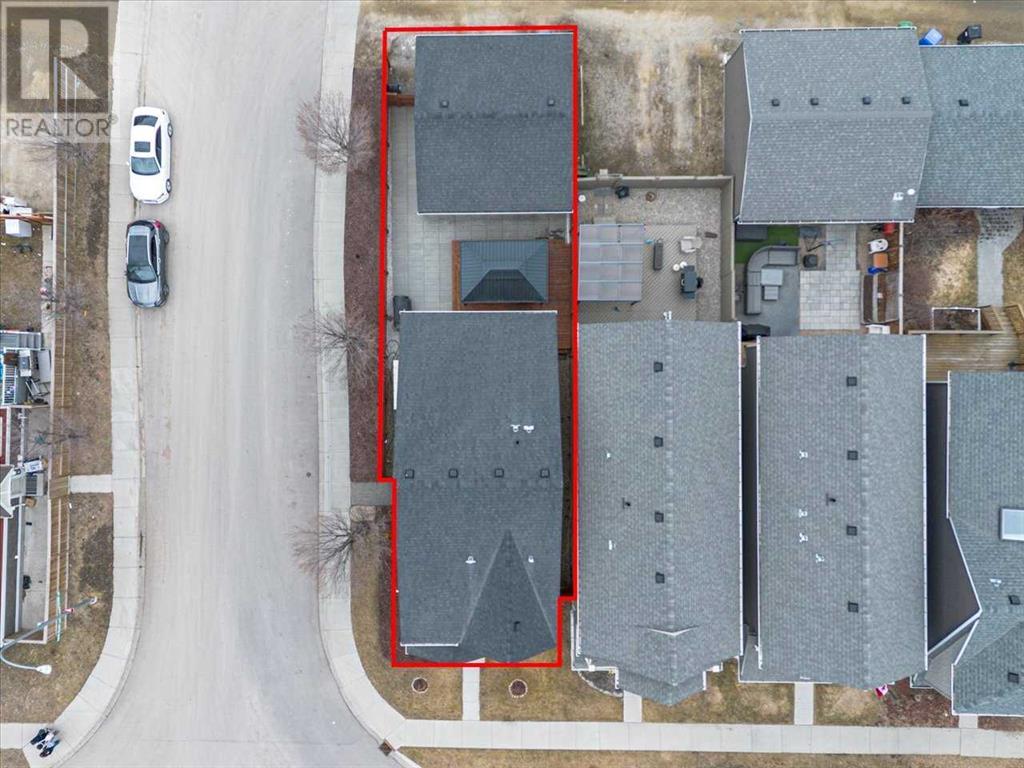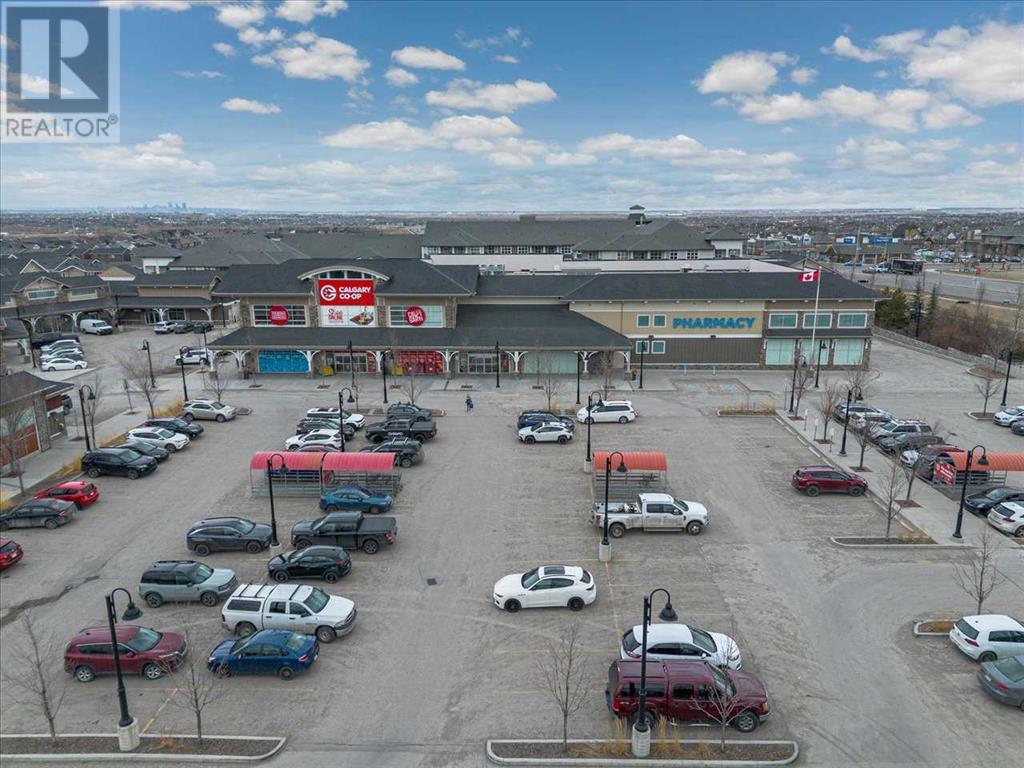173 Auburn Meadows Way Se Calgary, Alberta T3M 2H8
Interested?
Contact us for more information
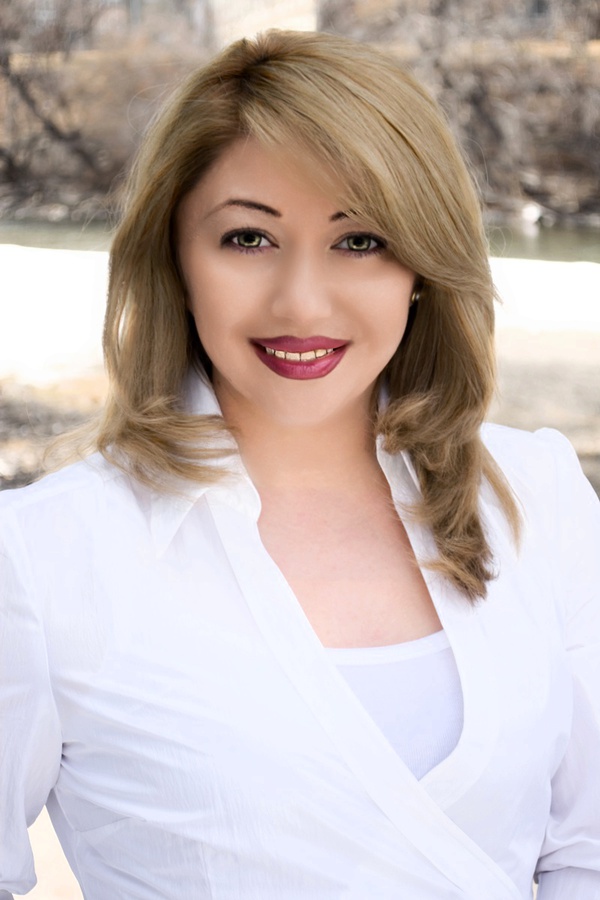
Sasha Raimova
Associate
(403) 271-5909
Nigel Smith
Associate
(403) 271-5909
$750,000
**BRIGHT, BEAUTIFUL, 4-Bedroom, WELL MAINTAINED HOME with FULLY DEVELOPED BASEMENT and OVERSIZED DOUBLE DETACHED GARAGE on CORNER LOT in the LAKE COMMUNITY OF AUBURN BAY**Welcome to your dream home in the DESIRABLE LAKE COMMUNITY OF AUBURN BAY! This beautiful and bright 4-bedroom residence is nestled on a corner lot, featuring an oversized double detached garage and a FULLY DEVELOPED ILLEGAL SUITE with a SIDE ENTRANCE.As you enter, you will immediately feel the PRIDE OF OWNERSHIP. The main floor boasts an inviting FRONT OFFICE, an OPEN-CONCEPT layout with 9-foot ceilings, LARGE WINDOWS, and LVP flooring throughout. The cozy living room is accented with a charming fireplace, creating a warm atmosphere for gatherings. The SPACIOUS kitchen is a chef's delight, featuring a LARGE ISLAND, QUARTZ COUNTERTOPS, a stylish tile backsplash, UPGRADED STAINLESS STEEL APPLIANCES, and a convenient corner pantry.Head upstairs to discover a bonus room, ideal for family movie nights or playtime. The generous primary bedroom includes a 4-piece ensuite bathroom, providing a serene retreat. Two additional well-sized bedrooms and a convenient laundry area complete the upper level.The FULLY DEVELOPED BASEMENT offers versatile options; complete with an ILLEGAL SUITE or additional living space for your family. With a CONVENIENT SIDER ENTRANCE, this area is designed for flexibility to meet your needs.Step outside to your fully fenced backyard, featuring a large deck. Perfect for summer barbecues and outdoor entertaining. The OVERSIZED DOUBLE DETACHED GARAGE provides ample space for vehicles and storage, with easy access from the back lane.Located just across the street from a playground, this home is perfect for families with young children. Enjoy the convenience of nearby schools, an off-leash dog park, and shopping centers within walking distance. With quick access to 52 Street and Stoney Trail, commuting is a breeze.Don’t miss this opportunity to own a stunning home in a vibrant com munity! Schedule your showing today! (id:43352)
Property Details
| MLS® Number | A2207028 |
| Property Type | Single Family |
| Community Name | Auburn Bay |
| Amenities Near By | Park, Playground, Schools, Shopping, Water Nearby |
| Community Features | Lake Privileges |
| Features | Back Lane, Pvc Window, Level |
| Parking Space Total | 2 |
| Plan | 1413307 |
| Structure | Shed, Deck |
Building
| Bathroom Total | 4 |
| Bedrooms Above Ground | 3 |
| Bedrooms Below Ground | 1 |
| Bedrooms Total | 4 |
| Appliances | Washer, Refrigerator, Range - Electric, Dishwasher, Dryer, Microwave Range Hood Combo, Window Coverings, Garage Door Opener |
| Basement Development | Finished |
| Basement Type | Full (finished) |
| Constructed Date | 2016 |
| Construction Material | Wood Frame |
| Construction Style Attachment | Detached |
| Cooling Type | None |
| Exterior Finish | Vinyl Siding |
| Fireplace Present | Yes |
| Fireplace Total | 1 |
| Flooring Type | Carpeted, Tile, Vinyl Plank |
| Foundation Type | Poured Concrete |
| Half Bath Total | 1 |
| Heating Type | Forced Air |
| Stories Total | 2 |
| Size Interior | 1710.64 Sqft |
| Total Finished Area | 1710.64 Sqft |
| Type | House |
Parking
| Detached Garage | 2 |
Land
| Acreage | No |
| Fence Type | Fence |
| Land Amenities | Park, Playground, Schools, Shopping, Water Nearby |
| Size Depth | 27.25 M |
| Size Frontage | 10.36 M |
| Size Irregular | 3412.16 |
| Size Total | 3412.16 Sqft|0-4,050 Sqft |
| Size Total Text | 3412.16 Sqft|0-4,050 Sqft |
| Zoning Description | R-g |
Rooms
| Level | Type | Length | Width | Dimensions |
|---|---|---|---|---|
| Second Level | Bonus Room | 13.67 Ft x 11.75 Ft | ||
| Second Level | Primary Bedroom | 14.75 Ft x 12.00 Ft | ||
| Second Level | Bedroom | 9.33 Ft x 13.83 Ft | ||
| Second Level | Bedroom | 9.33 Ft x 9.67 Ft | ||
| Second Level | 4pc Bathroom | 7.58 Ft x 4.92 Ft | ||
| Second Level | 4pc Bathroom | 5.58 Ft x 7.83 Ft | ||
| Basement | Recreational, Games Room | 14.17 Ft x 16.58 Ft | ||
| Basement | Kitchen | 8.25 Ft x 5.42 Ft | ||
| Basement | Furnace | 7.83 Ft x 11.00 Ft | ||
| Basement | Bedroom | 17.75 Ft x 10.33 Ft | ||
| Basement | 4pc Bathroom | 5.67 Ft x 7.92 Ft | ||
| Main Level | Living Room | 16.17 Ft x 13.50 Ft | ||
| Main Level | Kitchen | 11.50 Ft x 17.42 Ft | ||
| Main Level | Dining Room | 11.17 Ft x 8.33 Ft | ||
| Main Level | Office | 7.75 Ft x 8.67 Ft | ||
| Main Level | Foyer | 5.08 Ft x 9.42 Ft | ||
| Main Level | 2pc Bathroom | 5.17 Ft x 5.17 Ft |
https://www.realtor.ca/real-estate/28099385/173-auburn-meadows-way-se-calgary-auburn-bay






