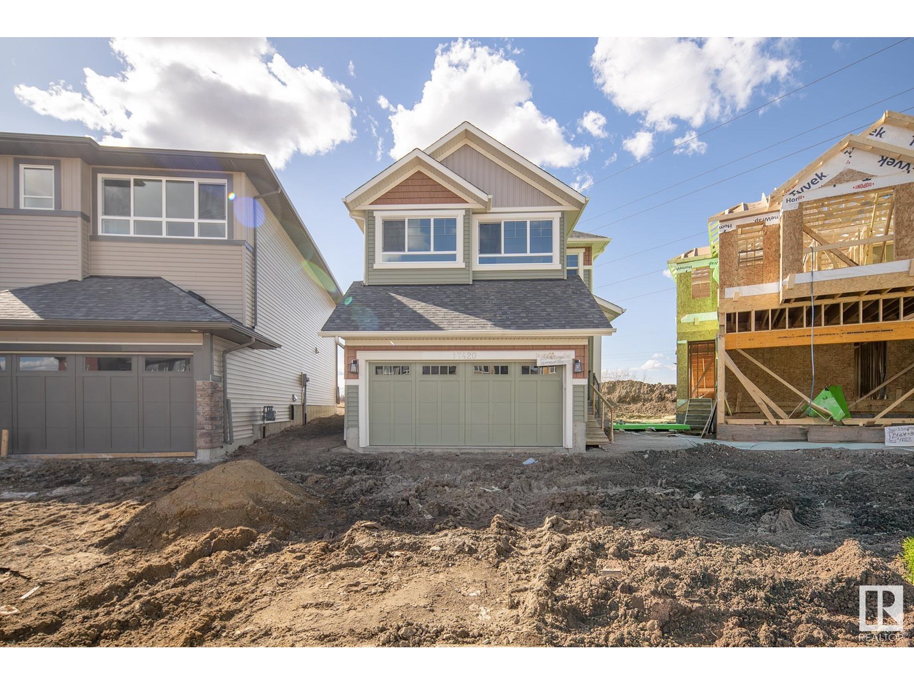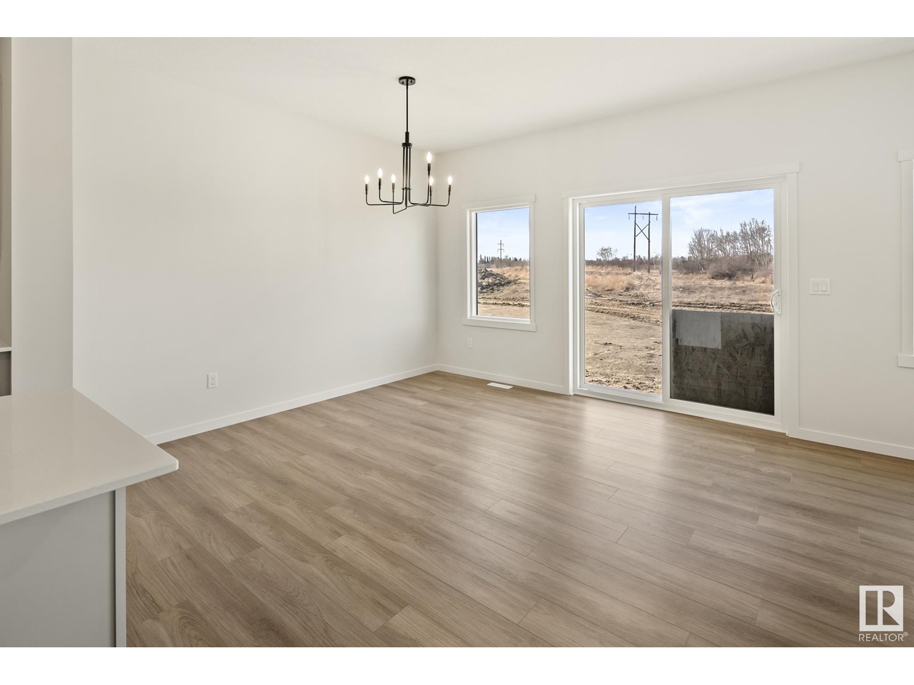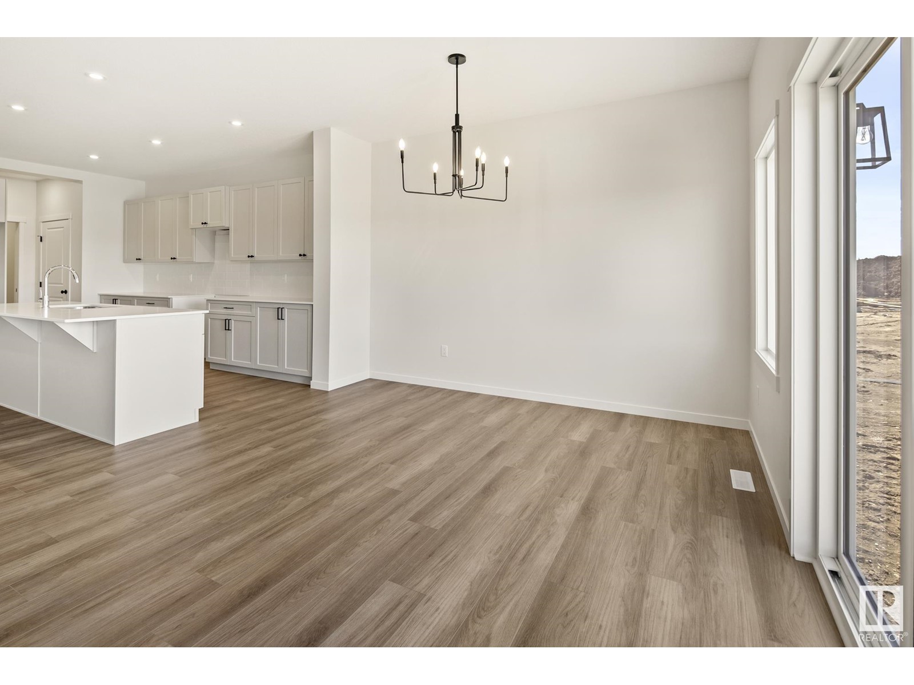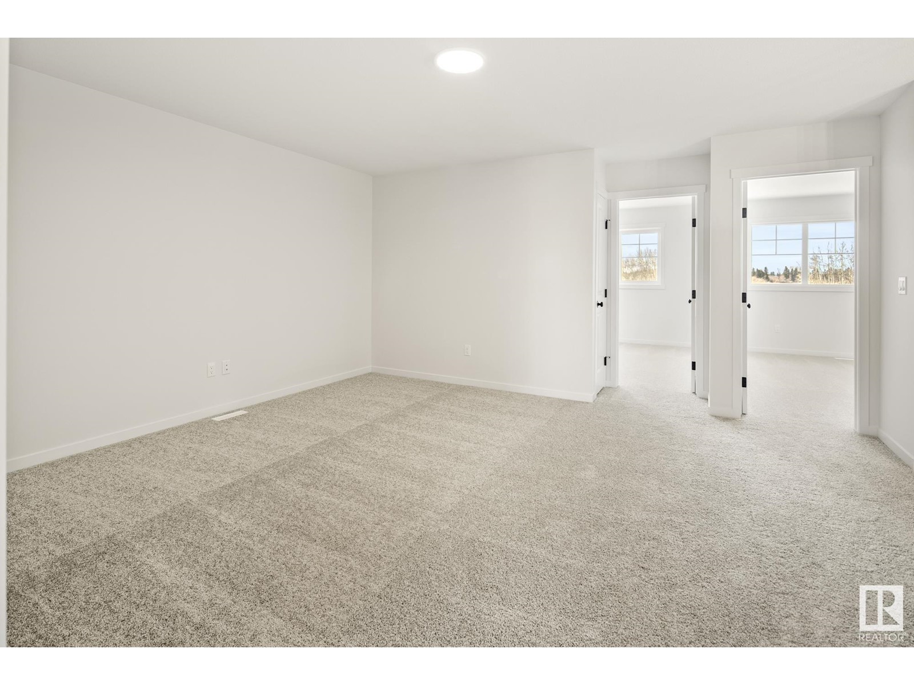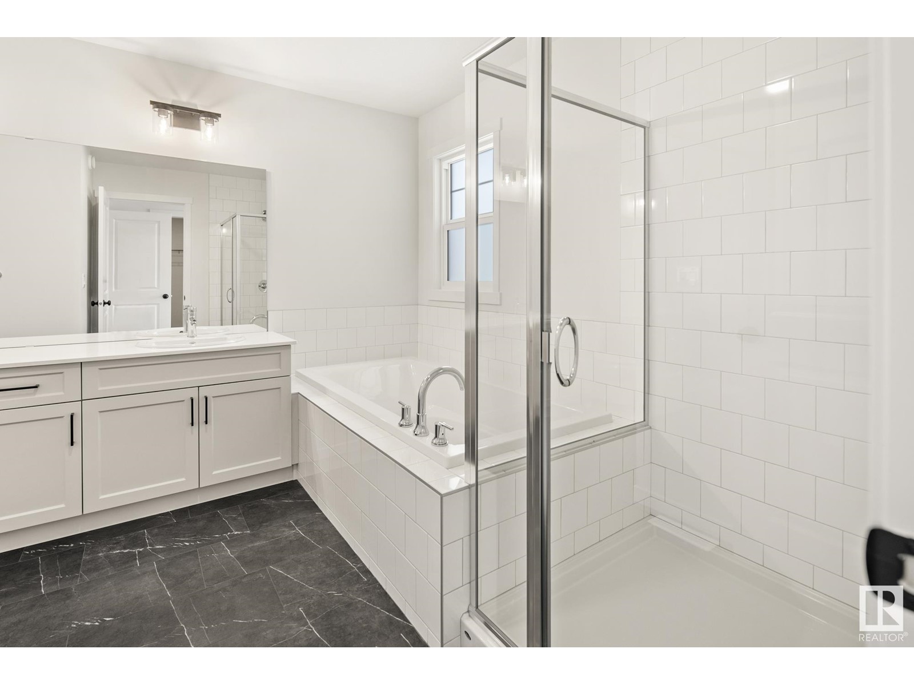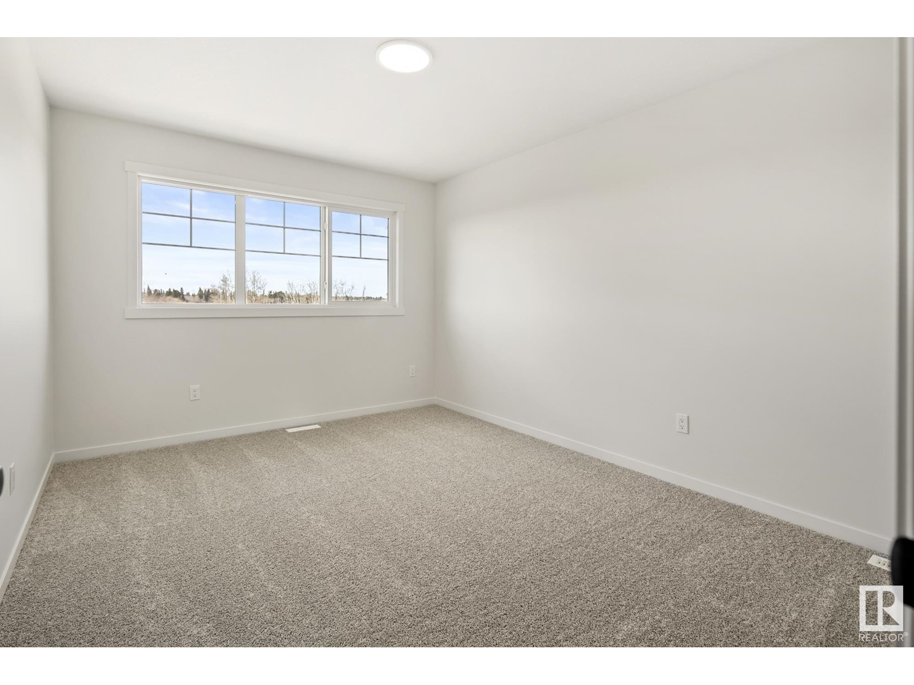17420 3 St Nw Edmonton, Alberta T5Y 4G7
Interested?
Contact us for more information

Alyssa Seniuk
Associate
https://www.rivervalleyrealty.ca/
https://www.instagram.com/alyssa.seniuk/
$565,000
Discover Life in Marquis – Where Comfort Meets Community! This beautifully designed northwest-backing home offers over 2,100 sqft of spacious and functional living, with scenic views of the green space right from your backyard. With a separate side entrance, there’s great potential for a future basement suite that is ideal for extended family or added income. Step into the open-concept main floor where the kitchen features with quartz countertops, abundant cabinetry, and a layout that flows effortlessly into the dining and living areas – perfect for hosting or relaxing with family. Upstairs, a central bonus room offers a flexible hangout or work space, while two large bedrooms, a laundry space, and a private primary suite with a luxurious five-piece ensuite complete the upper level. Located in the nature-filled community of Marquis, residents enjoy beautiful walking trails, a community playground, and a peaceful, family-friendly atmosphere – all just a short drive from Edmonton’s key amenities. (id:43352)
Property Details
| MLS® Number | E4430534 |
| Property Type | Single Family |
| Neigbourhood | Marquis |
| Amenities Near By | Park, Playground |
| Features | Flat Site, No Animal Home, No Smoking Home, Level |
| Parking Space Total | 4 |
Building
| Bathroom Total | 3 |
| Bedrooms Total | 3 |
| Amenities | Ceiling - 9ft |
| Appliances | Garage Door Opener Remote(s), Garage Door Opener |
| Basement Development | Unfinished |
| Basement Type | Full (unfinished) |
| Constructed Date | 2024 |
| Construction Style Attachment | Detached |
| Fire Protection | Smoke Detectors |
| Half Bath Total | 1 |
| Heating Type | Forced Air |
| Stories Total | 2 |
| Size Interior | 2178 Sqft |
| Type | House |
Parking
| Attached Garage |
Land
| Acreage | No |
| Land Amenities | Park, Playground |
| Size Irregular | 644.73 |
| Size Total | 644.73 M2 |
| Size Total Text | 644.73 M2 |
Rooms
| Level | Type | Length | Width | Dimensions |
|---|---|---|---|---|
| Main Level | Living Room | 4.2 m | 4.7 m | 4.2 m x 4.7 m |
| Main Level | Dining Room | 3 m | 3 m | 3 m x 3 m |
| Main Level | Kitchen | 3.6 m | 4.8 m | 3.6 m x 4.8 m |
| Upper Level | Primary Bedroom | 5.5 m | 4.1 m | 5.5 m x 4.1 m |
| Upper Level | Bedroom 2 | 3.7 m | 3.5 m | 3.7 m x 3.5 m |
| Upper Level | Bedroom 3 | 3.2 m | 4.1 m | 3.2 m x 4.1 m |
| Upper Level | Bonus Room | 4.8 m | 4.2 m | 4.8 m x 4.2 m |
| Upper Level | Laundry Room | 1 m | 1.8 m | 1 m x 1.8 m |
https://www.realtor.ca/real-estate/28159070/17420-3-st-nw-edmonton-marquis


