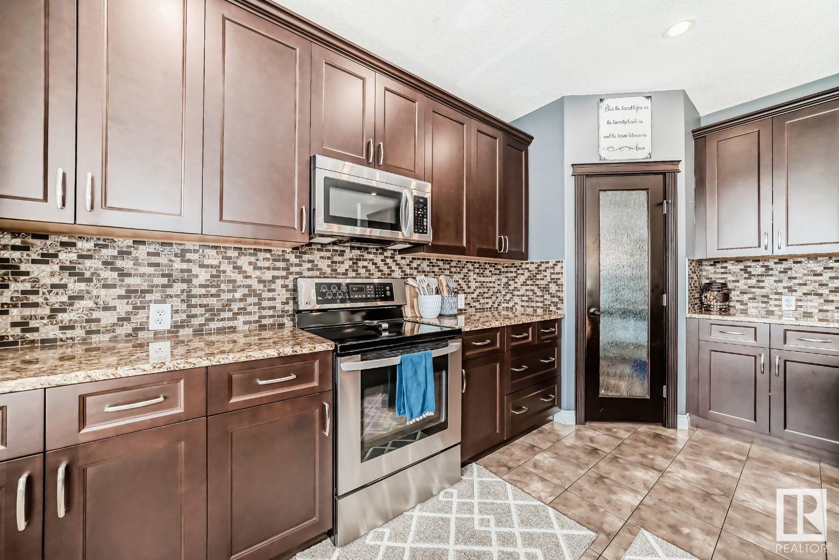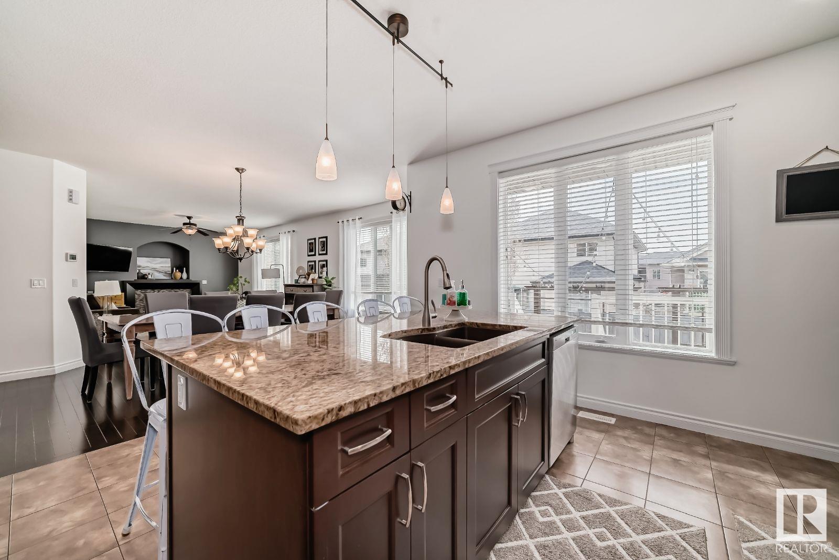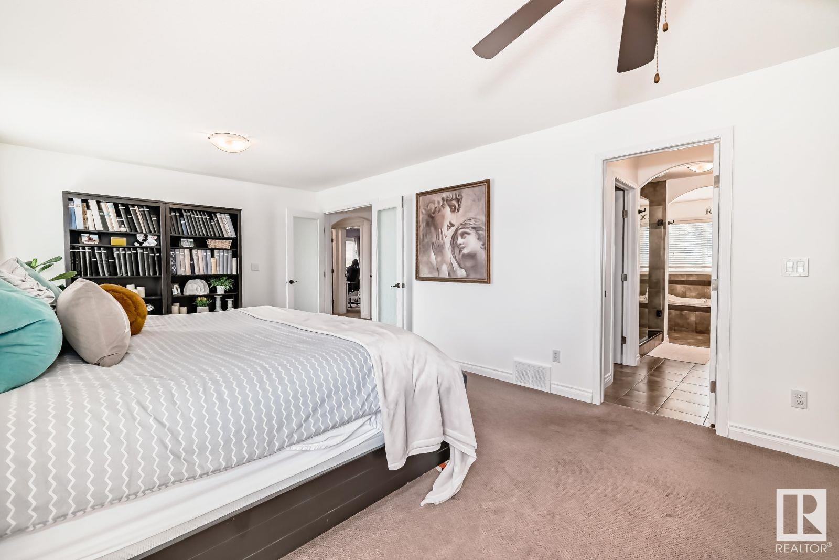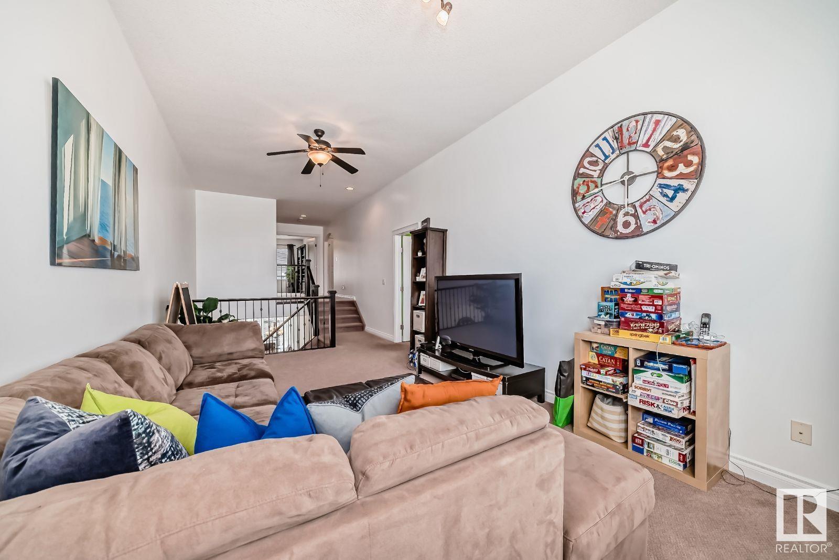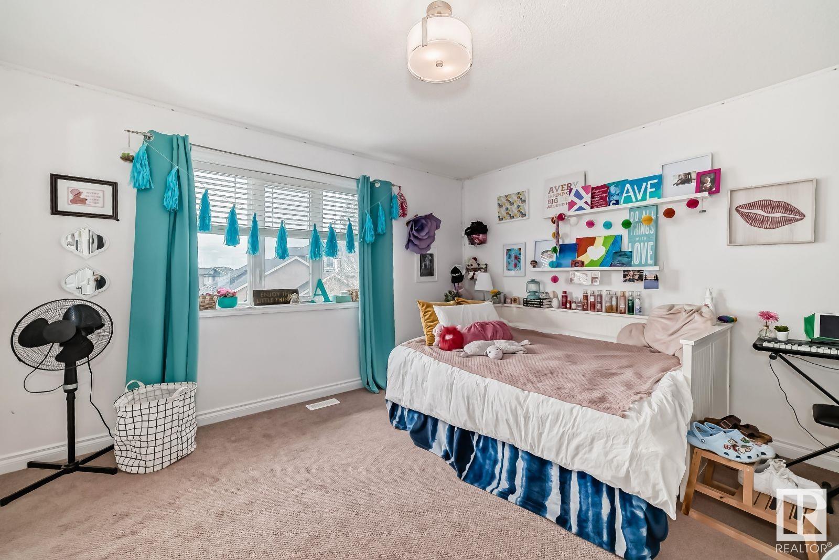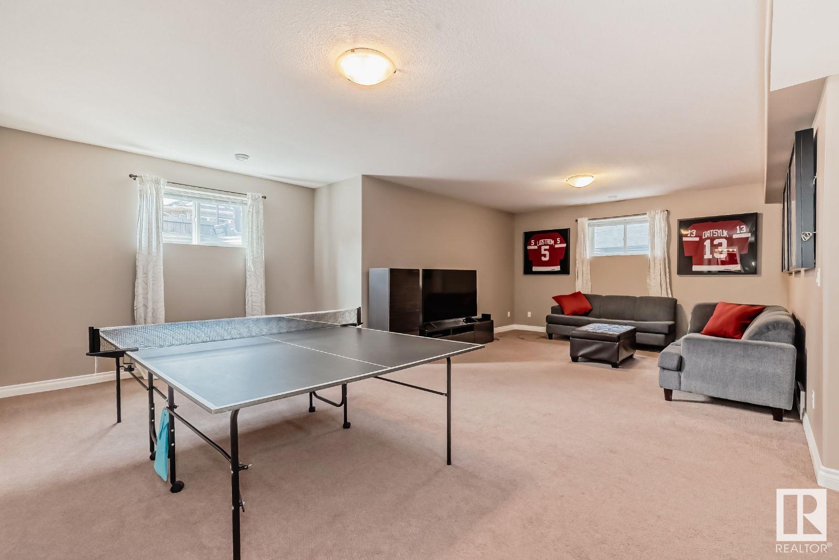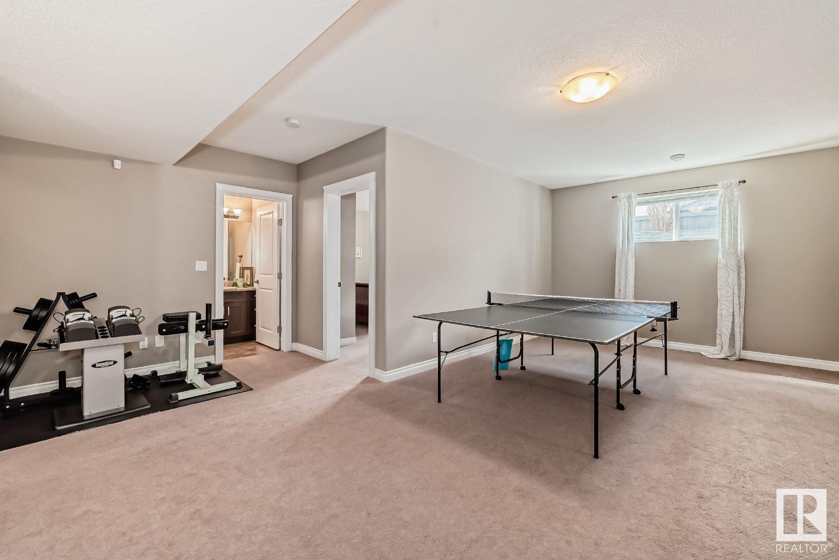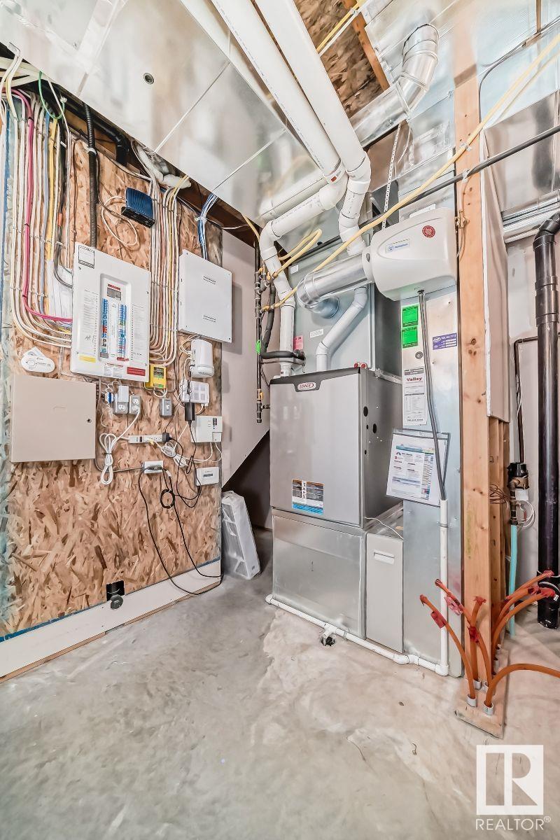17436 108 St Nw Edmonton, Alberta T5X 0C1
Interested?
Contact us for more information

Michelle A. Plach
Broker
https://www.honestdoor.com/
https://www.instagram.com/honest_door/?hl=en
$765,000
This cul-de-sac, open plan, 2-storey has over 4100 sq ft developed. Cork/oak hardwood and tile in the 1/2 bath, kitchen, and laundry room cover the main floor. Youll love to cook and bake in a large kitchen with maple cabinets, granite, large center island and oversized pantry. You can enjoy a living room mantle/tile gas fireplace on cold days. A versatile den with double glass doors adapts to a formal dining room, office or play area. The 2nd level has a cozy bonus room, 2 linen closets, 4-piece bath, and 4 oversized bedrooms. The master suite(13x26) has 2 walk-in closets, tiled shower, jacuzzi tub, toilet closet and his/her sinks. The in-floor heated basement has 1 bedroom, 4-piece bath, and a granite wet bar w/fridge. An entrance from the garage to the basement connects a spacious storage room. Solar panels are at 110% capacity.(New furnace & H2O tank). A pristine SW backyard has beautiful greenery, fire pit, slate patio, string lighting, trellis, and pergolas. This quality home is a must to consider! (id:43352)
Property Details
| MLS® Number | E4402367 |
| Property Type | Single Family |
| Neigbourhood | Chambery |
| Features | See Remarks |
| Parking Space Total | 4 |
Building
| Bathroom Total | 4 |
| Bedrooms Total | 5 |
| Appliances | See Remarks |
| Basement Development | Finished |
| Basement Type | Full (finished) |
| Constructed Date | 2010 |
| Construction Style Attachment | Detached |
| Fireplace Fuel | Gas |
| Fireplace Present | Yes |
| Fireplace Type | Insert |
| Half Bath Total | 1 |
| Heating Type | Forced Air |
| Stories Total | 2 |
| Size Interior | 2948.4503 Sqft |
| Type | House |
Parking
| Attached Garage |
Land
| Acreage | No |
Rooms
| Level | Type | Length | Width | Dimensions |
|---|---|---|---|---|
| Basement | Bedroom 4 | Measurements not available | ||
| Basement | Recreation Room | Measurements not available | ||
| Basement | Media | Measurements not available | ||
| Main Level | Living Room | Measurements not available | ||
| Main Level | Dining Room | Measurements not available | ||
| Main Level | Kitchen | Measurements not available | ||
| Upper Level | Family Room | Measurements not available | ||
| Upper Level | Primary Bedroom | Measurements not available | ||
| Upper Level | Bedroom 2 | Measurements not available | ||
| Upper Level | Bedroom 3 | Measurements not available | ||
| Upper Level | Bedroom 5 | Measurements not available |
https://www.realtor.ca/real-estate/27303155/17436-108-st-nw-edmonton-chambery














