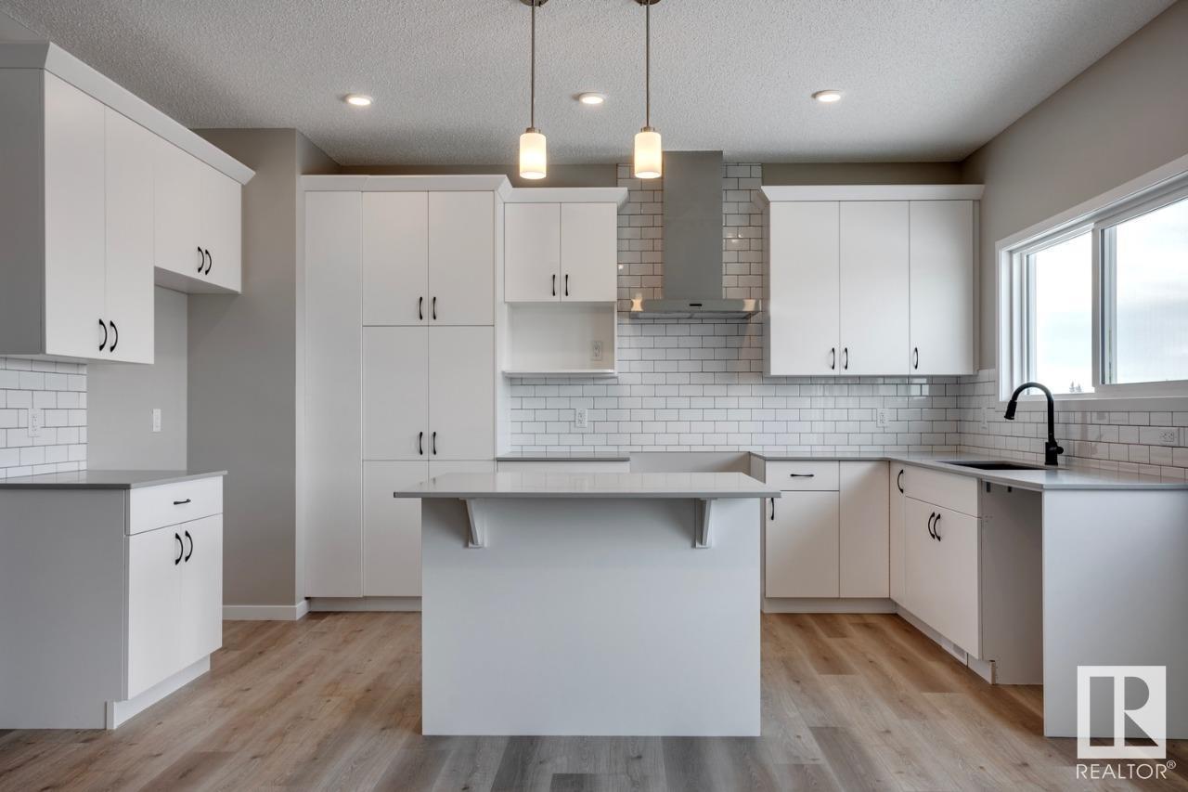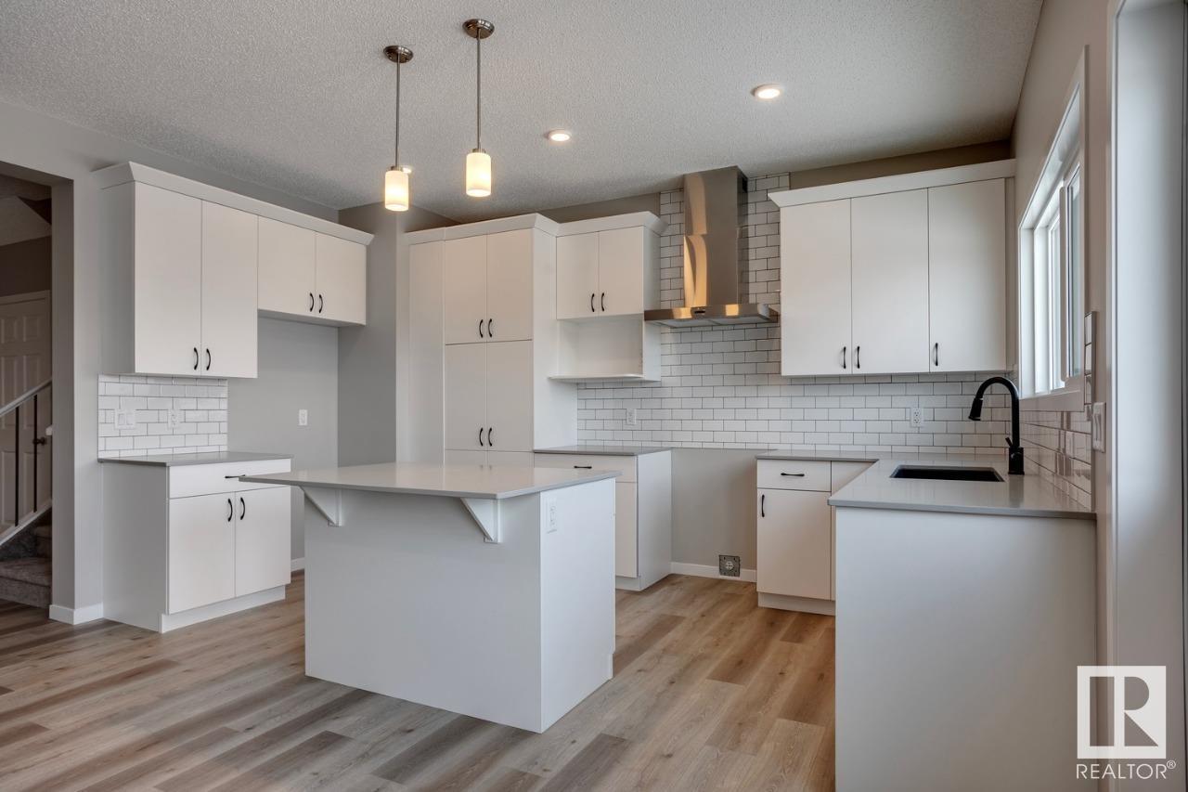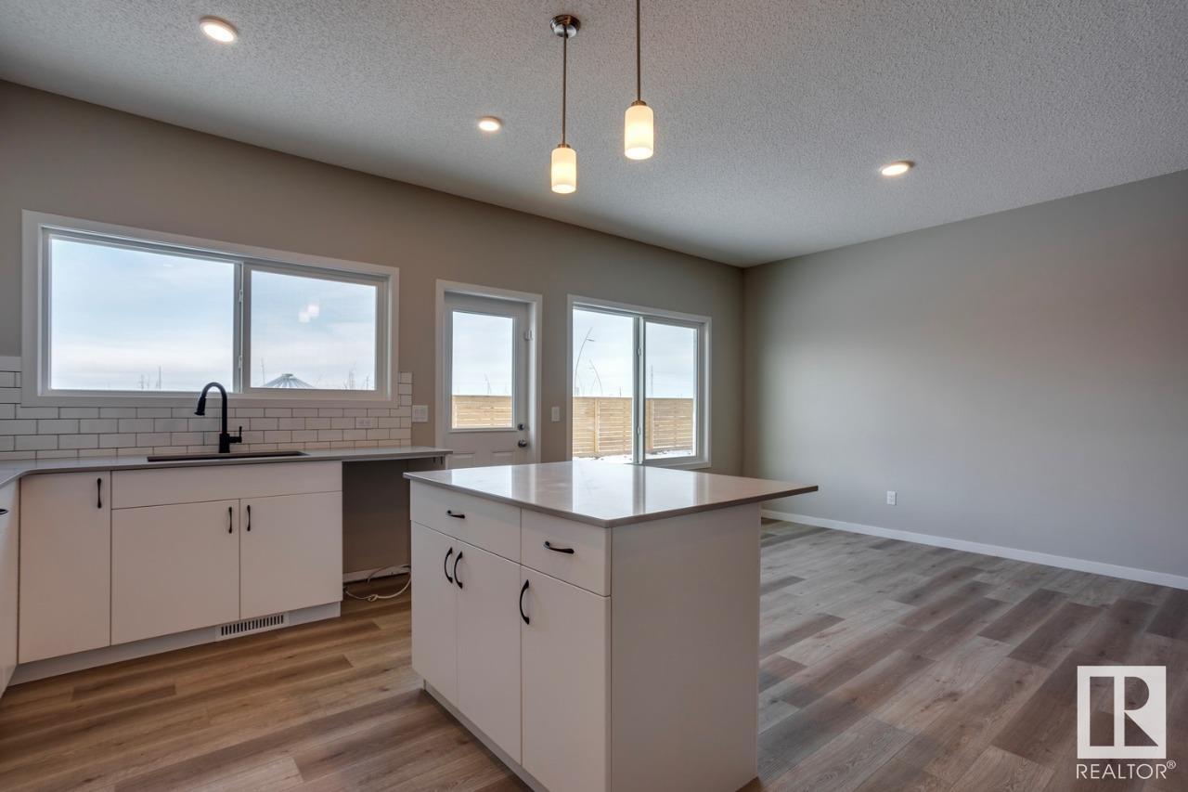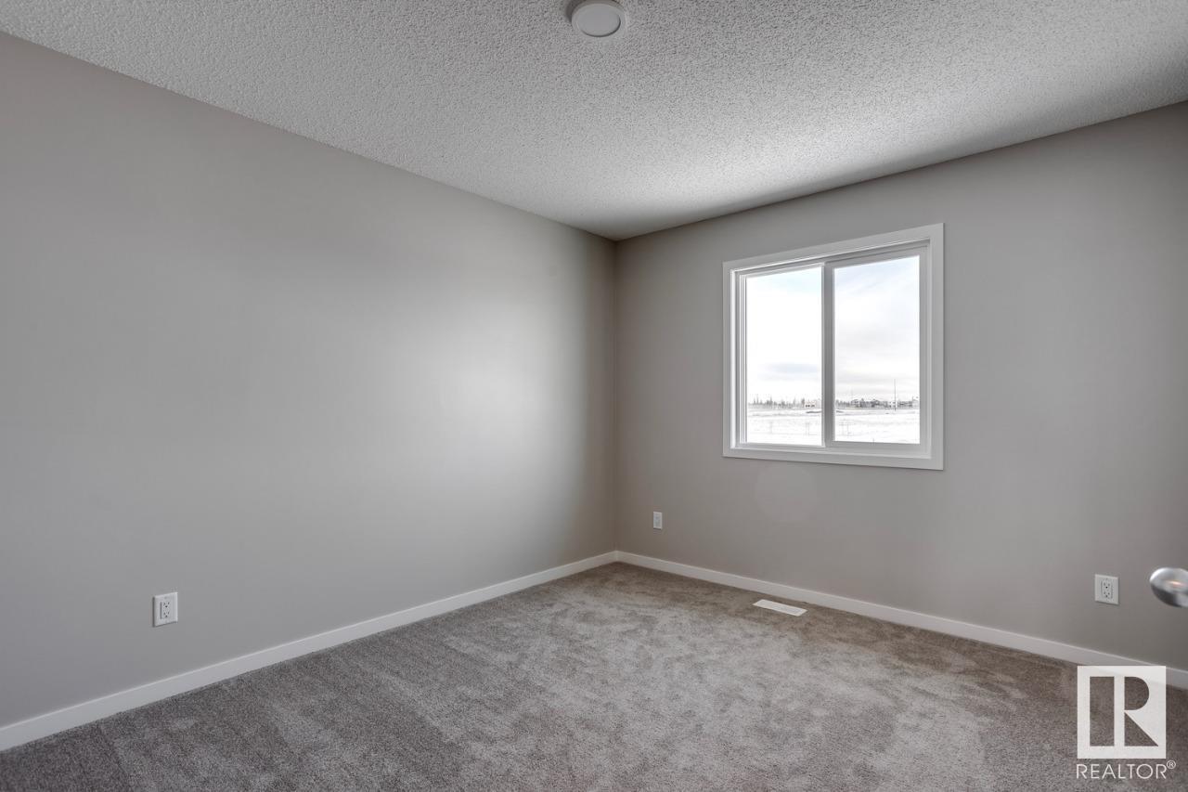5 Bedroom
3 Bathroom
2004.4554 sqft
Forced Air
$579,900
The Affinity is an Evolve model that has everything you want and need in a home. It sits on a pie lot that looks out onto a beautiful green space. It has a double attached garage, 9 Ft ceilings on main level, separate side entrance & Luxury Vinyl Plank Flooring throughout the main floor. Inviting foyer opens to a convenient full 3 piece bath and a main floor bedroom. Open concept Nook, Great Room & Kitchen. The highly functional U-shaped kitchen has quartz counter-tops, & an island with flush eating ledge.Great room moves through to the nook and kitchen that have large windows and a door to the back yard. A bright primary bedroom offers a 4-piece ensuite with double sink and a walk-in shower w/ glass doors and a substantial walk-in closet. There is a convenient bonus room, a main 3-piece bath, a laundry area and three more comfortable bedrooms with plenty of closet space. Photos are representative (id:43352)
Property Details
|
MLS® Number
|
E4409087 |
|
Property Type
|
Single Family |
|
Neigbourhood
|
McConachie Area |
|
Amenities Near By
|
Playground, Schools, Shopping |
|
Features
|
See Remarks, Park/reserve, No Animal Home, No Smoking Home |
|
Parking Space Total
|
4 |
Building
|
Bathroom Total
|
3 |
|
Bedrooms Total
|
5 |
|
Appliances
|
Dishwasher, Dryer, Refrigerator, Stove, Washer |
|
Basement Development
|
Unfinished |
|
Basement Type
|
Full (unfinished) |
|
Constructed Date
|
2024 |
|
Construction Style Attachment
|
Detached |
|
Heating Type
|
Forced Air |
|
Stories Total
|
2 |
|
Size Interior
|
2004.4554 Sqft |
|
Type
|
House |
Parking
Land
|
Acreage
|
No |
|
Land Amenities
|
Playground, Schools, Shopping |
Rooms
| Level |
Type |
Length |
Width |
Dimensions |
|
Main Level |
Kitchen |
3.3 m |
4.6 m |
3.3 m x 4.6 m |
|
Main Level |
Great Room |
3.09 m |
4.57 m |
3.09 m x 4.57 m |
|
Main Level |
Breakfast |
3.09 m |
4.6 m |
3.09 m x 4.6 m |
|
Main Level |
Bedroom 5 |
3.09 m |
3.2 m |
3.09 m x 3.2 m |
|
Upper Level |
Primary Bedroom |
3.5 m |
4.14 m |
3.5 m x 4.14 m |
|
Upper Level |
Bedroom 2 |
3.17 m |
4.01 m |
3.17 m x 4.01 m |
|
Upper Level |
Bedroom 3 |
3.12 m |
3.35 m |
3.12 m x 3.35 m |
|
Upper Level |
Bedroom 4 |
2.79 m |
2.79 m |
2.79 m x 2.79 m |
https://www.realtor.ca/real-estate/27505594/17505-62a-st-nw-edmonton-mcconachie-area




























