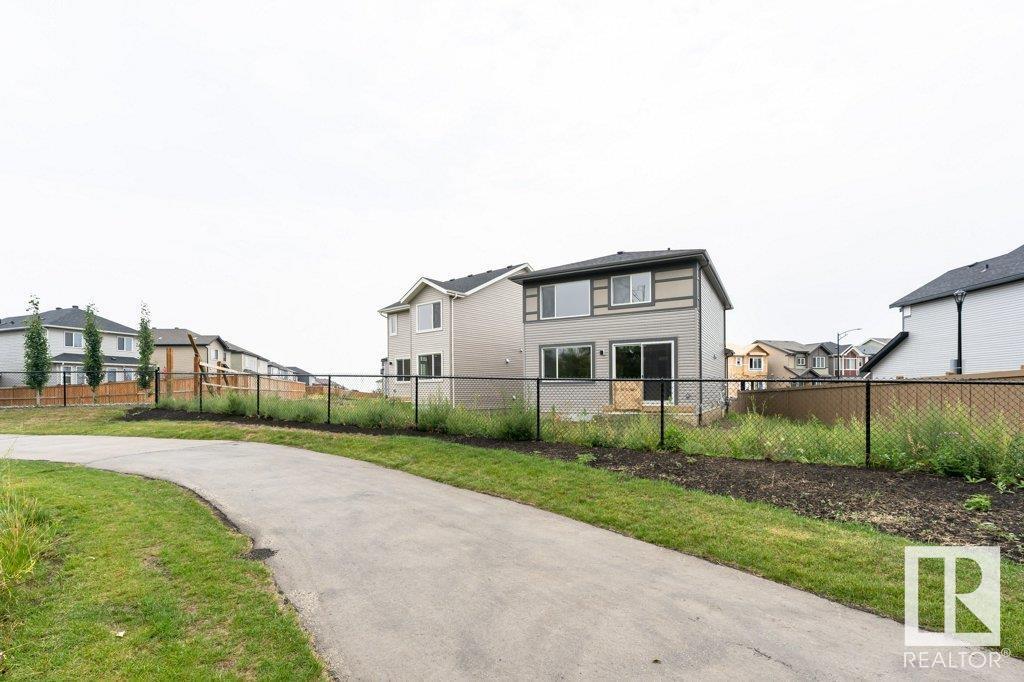3 Bedroom
3 Bathroom
2052.4624 sqft
Fireplace
Forced Air
$565,000
Discover the epitome of harmonious living in this front-drive home by Anthem. Embrace the beauty of nature while enjoying an abundance of nearby amenities. With a south facing backyard, your days will be bathed in sunlight. Expansive windows fill the home with natural light, enhancing the modern and airy interior palette. The open-concept main floor boasts a 9ft knockdown ceiling, and accommodates a spacious mudroom completed with stylish built in benches. In the kitchen, revel in the chic, cool toned kitchen cabinetry, elegant quartz countertops, and sizable pantry. The great room is adorned with a soothing fireplace and tile surround for cozy evenings or lively gatherings. Upstairs, the Primary Bedroom boasts a spacious walk-in closet and an exquisite ensuite. This leads into a spacious and cozy bonus room. Two additional bedrooms, a full bath, and laundry room complete the second floor. This stunning residence comes with all appliances included, ensuring a seamless transition into your new space. (id:43352)
Property Details
|
MLS® Number
|
E4408692 |
|
Property Type
|
Single Family |
|
Neigbourhood
|
McConachie Area |
|
Features
|
See Remarks |
Building
|
Bathroom Total
|
3 |
|
Bedrooms Total
|
3 |
|
Appliances
|
Dishwasher, Dryer, Microwave Range Hood Combo, Refrigerator, Stove, Washer |
|
Basement Development
|
Unfinished |
|
Basement Type
|
Full (unfinished) |
|
Constructed Date
|
2024 |
|
Construction Style Attachment
|
Detached |
|
Fireplace Fuel
|
Electric |
|
Fireplace Present
|
Yes |
|
Fireplace Type
|
Unknown |
|
Half Bath Total
|
1 |
|
Heating Type
|
Forced Air |
|
Stories Total
|
2 |
|
Size Interior
|
2052.4624 Sqft |
|
Type
|
House |
Parking
Land
|
Acreage
|
No |
|
Size Irregular
|
523.7 |
|
Size Total
|
523.7 M2 |
|
Size Total Text
|
523.7 M2 |
Rooms
| Level |
Type |
Length |
Width |
Dimensions |
|
Main Level |
Living Room |
|
|
Measurements not available |
|
Main Level |
Dining Room |
|
|
Measurements not available |
|
Main Level |
Kitchen |
|
|
Measurements not available |
|
Upper Level |
Primary Bedroom |
|
|
Measurements not available |
|
Upper Level |
Bedroom 2 |
|
|
Measurements not available |
|
Upper Level |
Bedroom 3 |
|
|
Measurements not available |
|
Upper Level |
Bonus Room |
|
|
Measurements not available |
|
Upper Level |
Laundry Room |
|
|
Measurements not available |
https://www.realtor.ca/real-estate/27495484/17506-63a-st-nw-edmonton-mcconachie-area




























