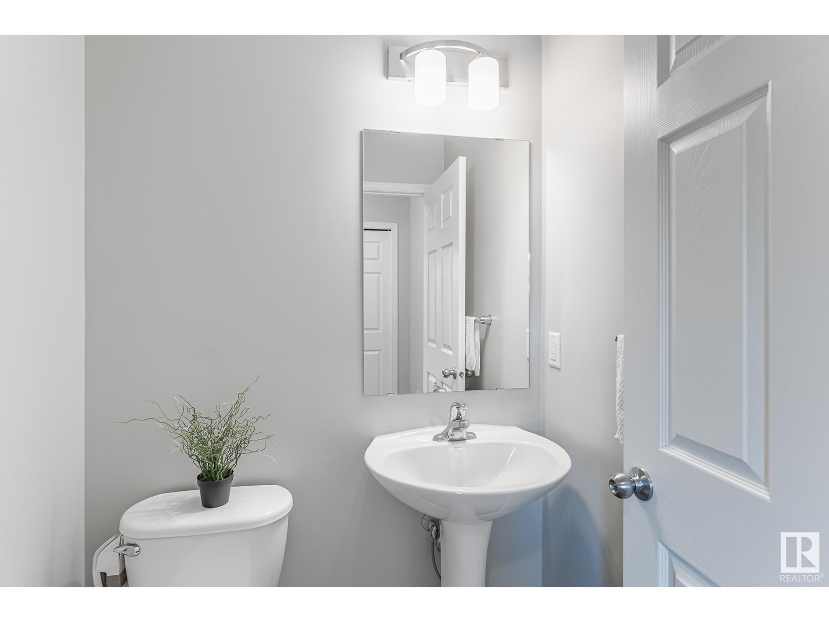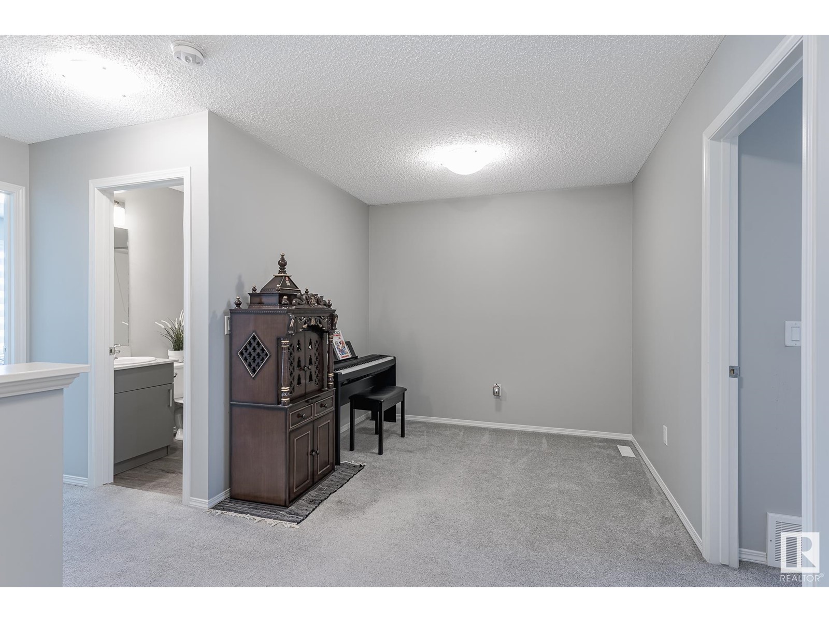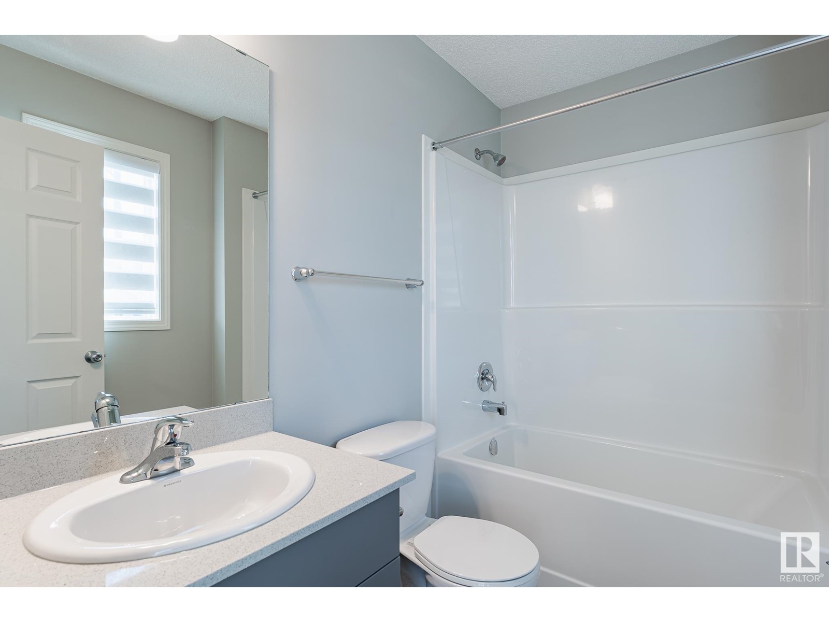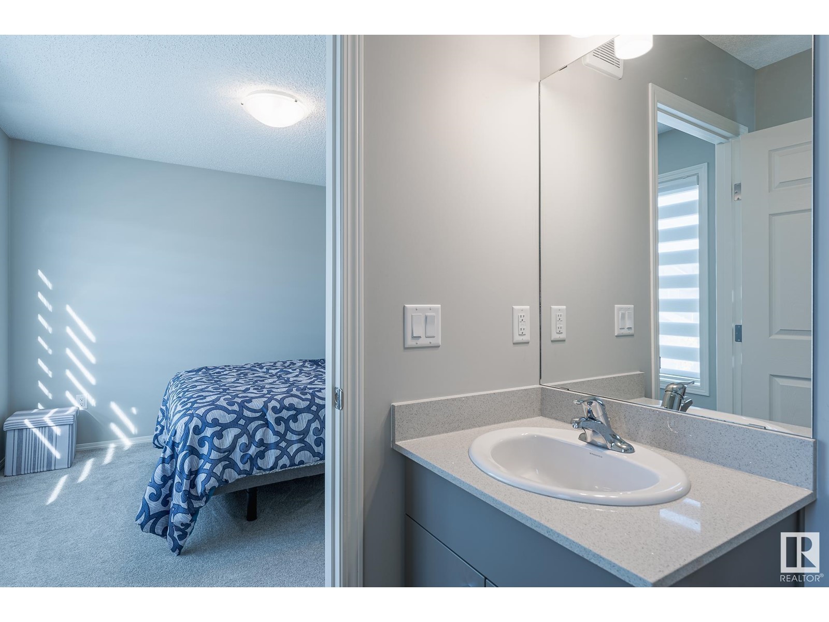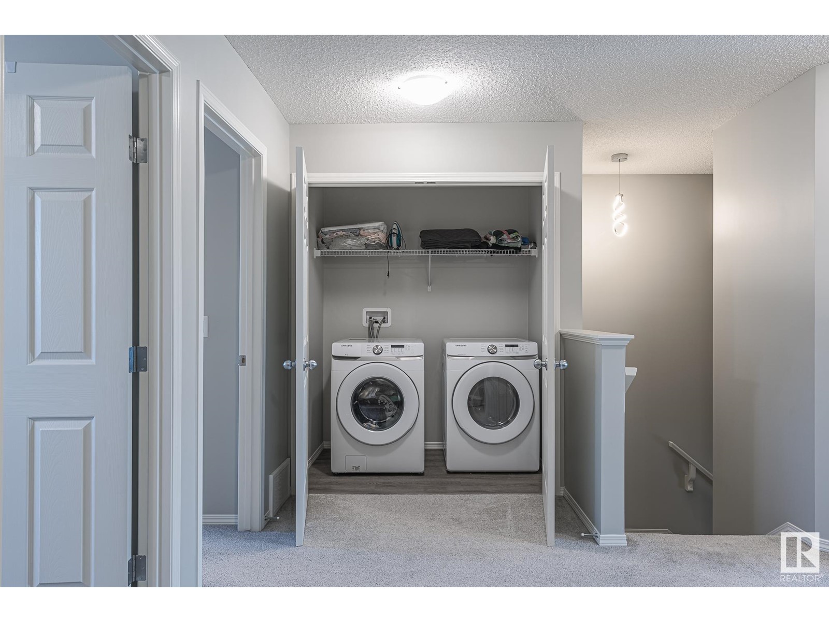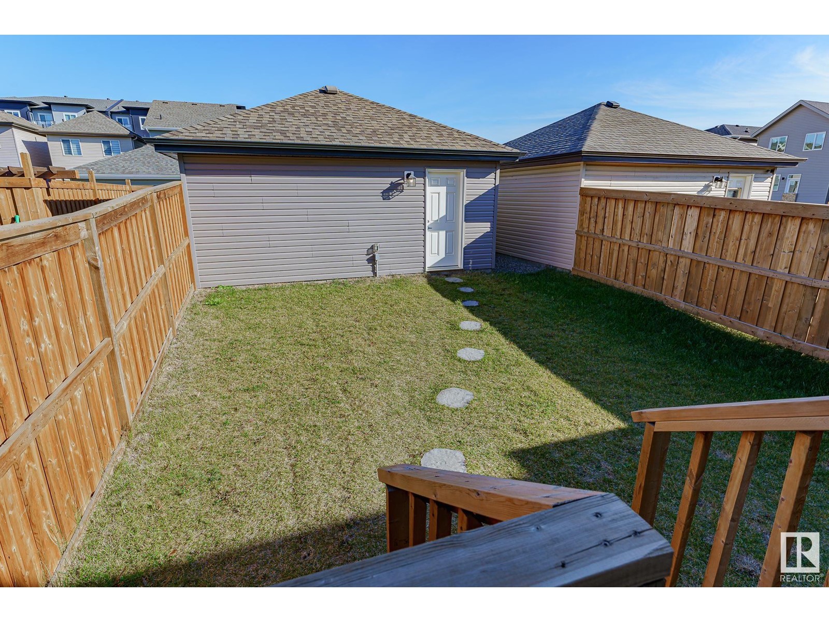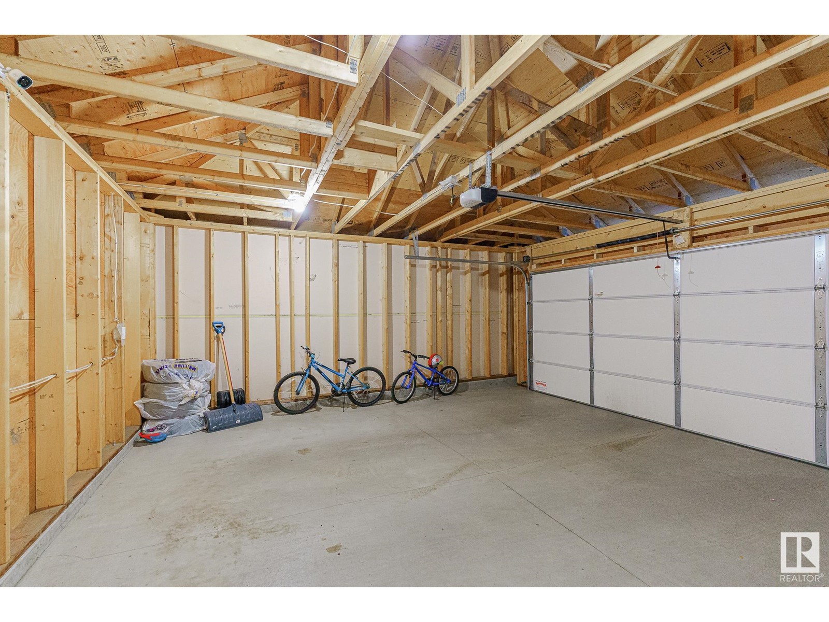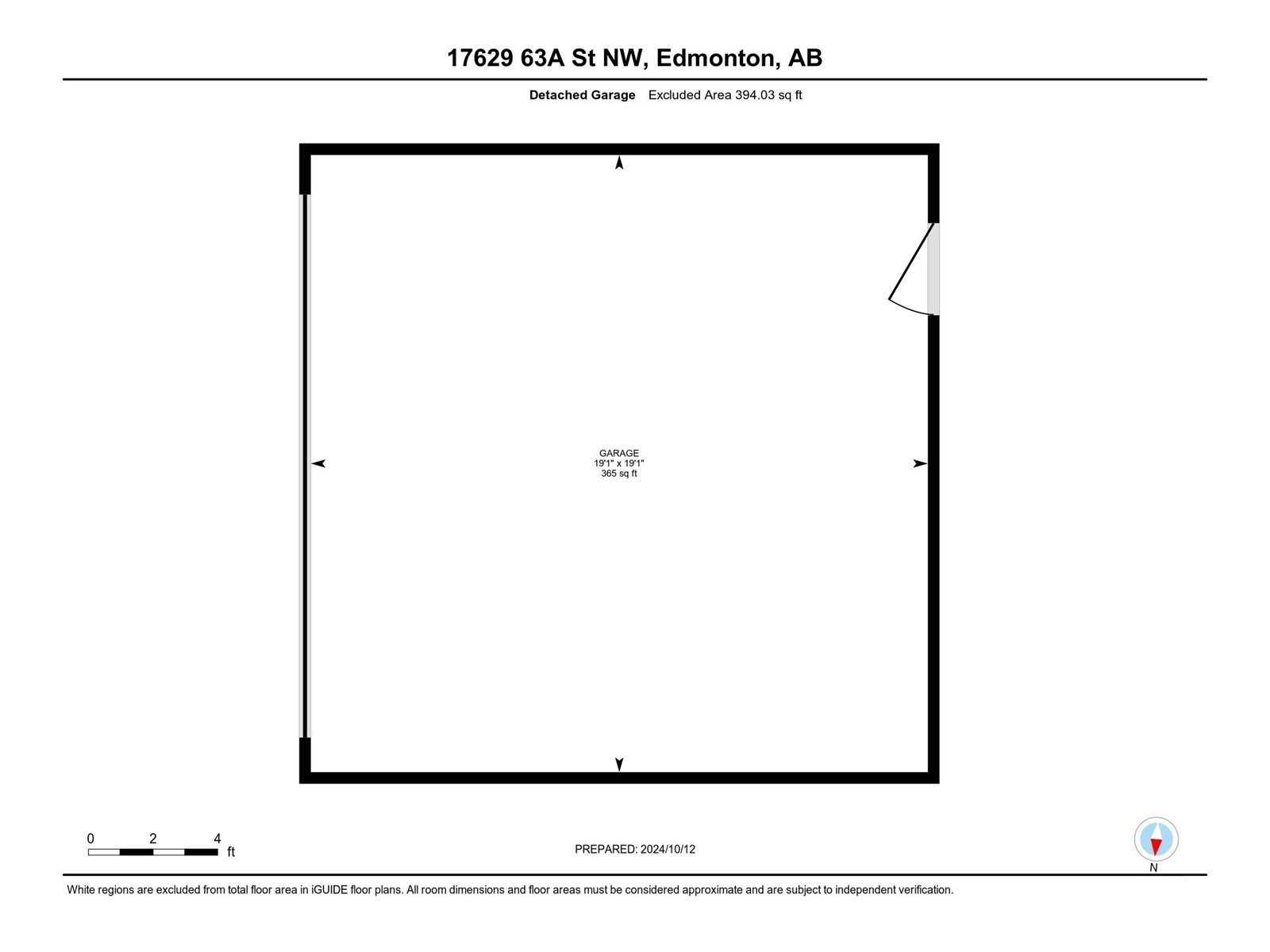17629 63a St Nw Edmonton, Alberta T5Y 0Y8
Interested?
Contact us for more information

Sue King
Associate
(866) 331-1788
www.searchalledmontonhomes.ca/
https://www.facebook.com/sue.king.yeg
https://www.linkedin.com/in/sue-king-247480162
$500,000
WOW! SHOWSTOPPER!! Why build when you can move into this IMMACULATE 2 Storey Fully Finished, Fully Landscaped & Fenced Home With SIDE ENTRANCE?? Step Into Elegance As You Are Greeted With 9 FT Ceilings, Warm Grey & White Neutral Tones, Custom Blinds, & Gorgeous Vinyl Plank Flooring. The Entertainer's Dream Features An Open Concept With Ample Living & Dining Space. Your Gorgeous Kitchen Boasts Tons Of Cabinets, Quartz Countertops Throughout & Huge Island! Take The Party Outside To Find Your Deck (With Gas BBQ Hookup), Lucious Green Grass & A Double Detached Garage. Upstairs Features The Primary Bedroom With 4Pc Ensuite & Walk In Closet. 2 More Good Sized Rooms Sharing a 4pc Main Bath, & Upstairs BONUS ROOM. The Basement Consists Of A SIDE ENTRANCE, Great For Future Rental Potential, A Living Room, 4th Bedroom, & a 4 Pc Bathroom. Close Proximity to ETS, Schools, Pharmacy, Shopping, Anthony Henday & More, Nothing Left To Do But Move In! Welcome Home!! (id:43352)
Property Details
| MLS® Number | E4410509 |
| Property Type | Single Family |
| Neigbourhood | McConachie Area |
| Amenities Near By | Golf Course, Public Transit, Schools, Shopping |
| Features | Flat Site, Lane, No Animal Home, No Smoking Home |
| Structure | Deck |
Building
| Bathroom Total | 4 |
| Bedrooms Total | 4 |
| Amenities | Ceiling - 9ft |
| Appliances | Alarm System, Dishwasher, Dryer, Garage Door Opener, Microwave Range Hood Combo, Refrigerator, Stove, Washer, Window Coverings |
| Basement Development | Finished |
| Basement Type | Full (finished) |
| Constructed Date | 2020 |
| Construction Style Attachment | Detached |
| Fire Protection | Smoke Detectors |
| Half Bath Total | 1 |
| Heating Type | Forced Air |
| Stories Total | 2 |
| Size Interior | 1467.7668 Sqft |
| Type | House |
Parking
| Detached Garage |
Land
| Acreage | No |
| Fence Type | Fence |
| Land Amenities | Golf Course, Public Transit, Schools, Shopping |
| Size Irregular | 269.4 |
| Size Total | 269.4 M2 |
| Size Total Text | 269.4 M2 |
Rooms
| Level | Type | Length | Width | Dimensions |
|---|---|---|---|---|
| Basement | Family Room | 3.81 m | 5.18 m | 3.81 m x 5.18 m |
| Basement | Bedroom 4 | 3.65 m | 3.33 m | 3.65 m x 3.33 m |
| Main Level | Living Room | 4.49 m | 4.65 m | 4.49 m x 4.65 m |
| Main Level | Dining Room | 1.69 m | 2.82 m | 1.69 m x 2.82 m |
| Main Level | Kitchen | 4.61 m | 5.27 m | 4.61 m x 5.27 m |
| Upper Level | Primary Bedroom | 3.22 m | 3.15 m | 3.22 m x 3.15 m |
| Upper Level | Bedroom 2 | 2.82 m | 3.4 m | 2.82 m x 3.4 m |
| Upper Level | Bedroom 3 | 2.81 m | 3.39 m | 2.81 m x 3.39 m |
| Upper Level | Bonus Room | 4.37 m | 4.38 m | 4.37 m x 4.38 m |
https://www.realtor.ca/real-estate/27546304/17629-63a-st-nw-edmonton-mcconachie-area

















