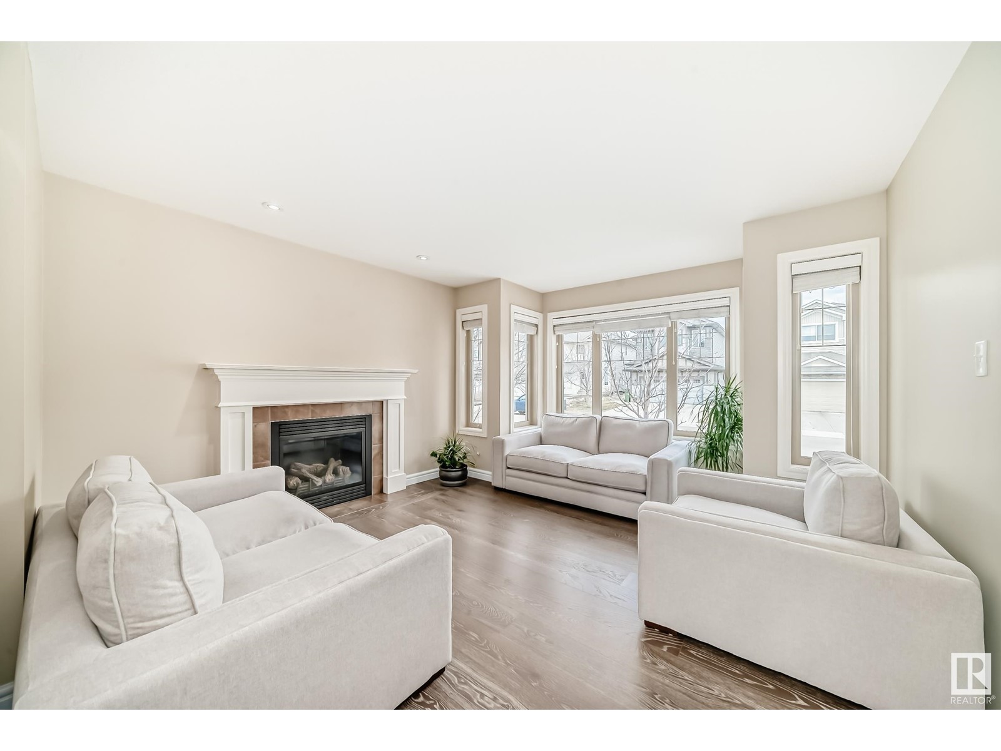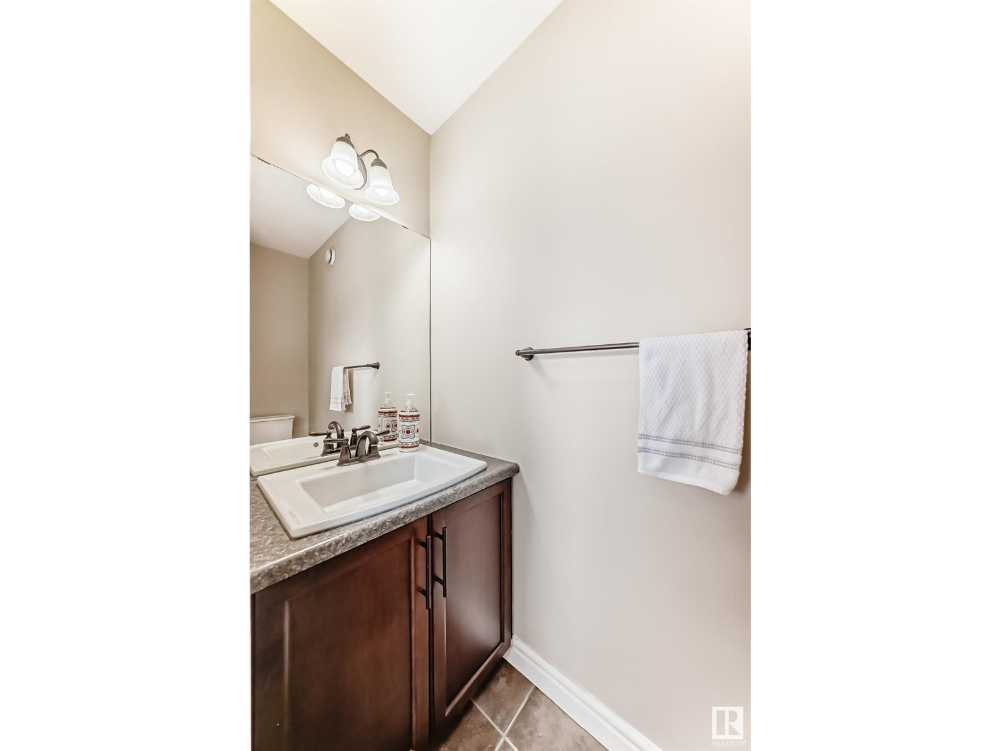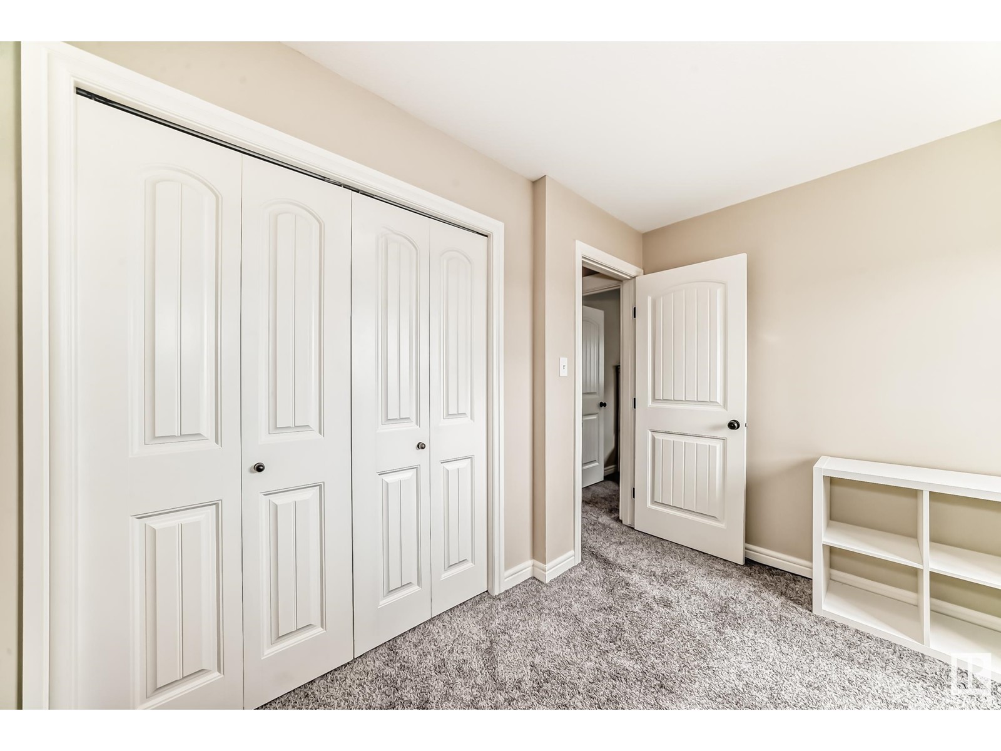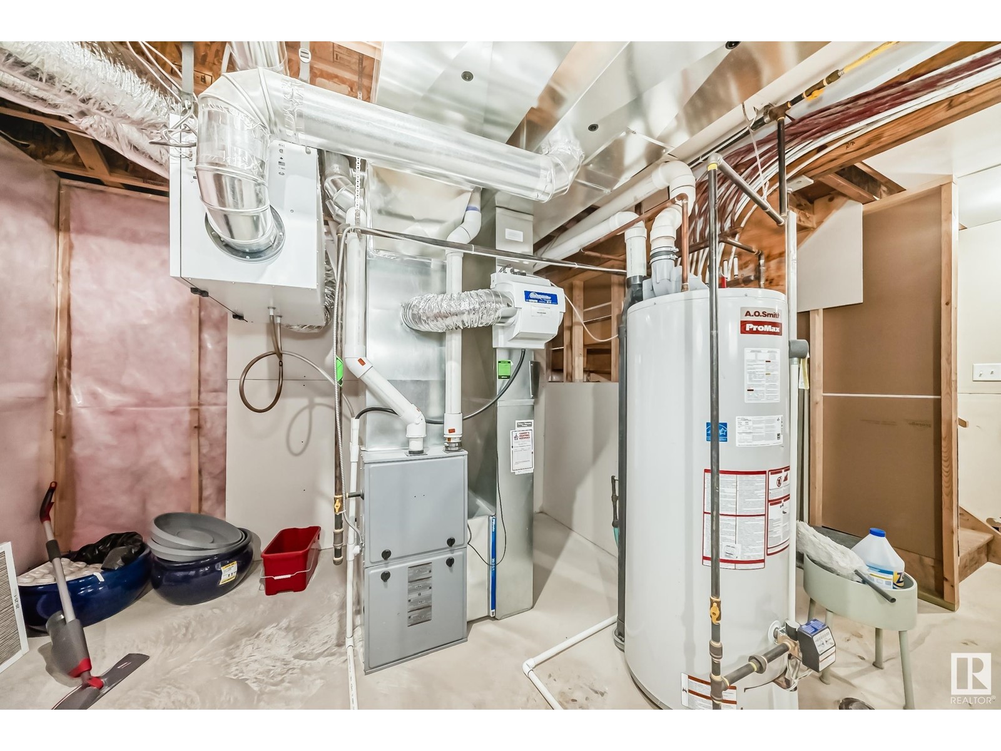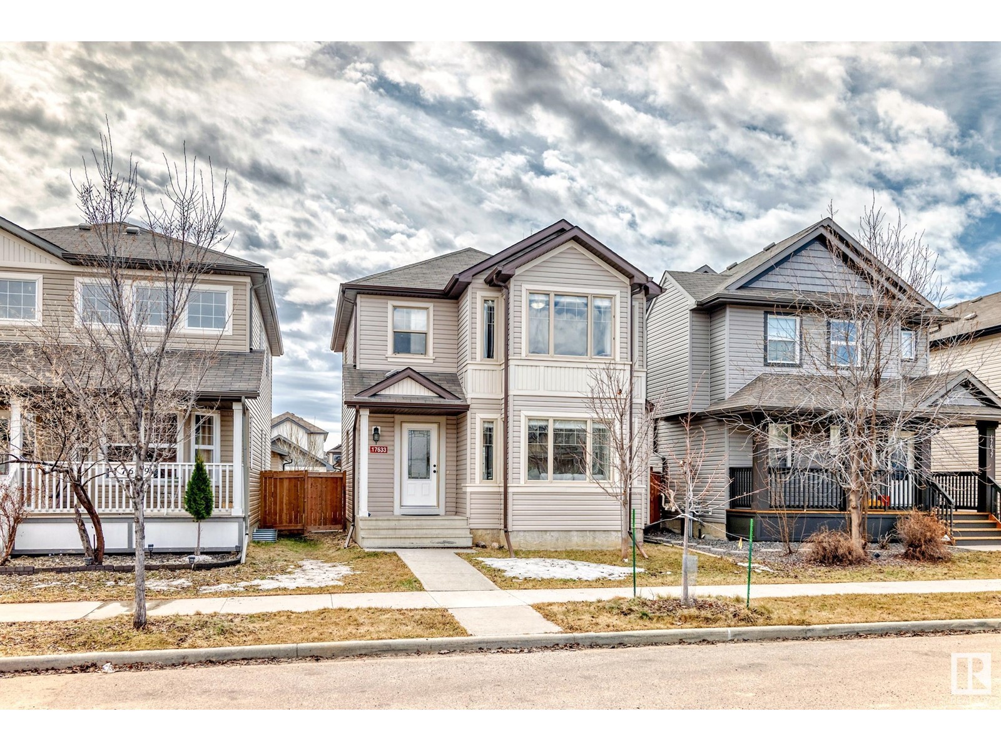3 Bedroom
3 Bathroom
1399 sqft
Fireplace
Forced Air
$469,900
FANTASTIC FAMILY HOME! Across from HUGE PARK, this upgraded 2 storey in the highly sought after community of Windermere is gorgeous! Featuring 3 bedrooms, 2.5 baths, modern lighting & a spacious open-design floorplan. The bright living room has a lovely bay window providing tons of natural light & an elegant fireplace. The chef’s kitchen has plenty of counterspace, stylish tiled backsplash, quality maple cabinetry, centre island, s/s appliances & overlooks the sunny dining area with a view of the backyard. A 2 pce bath & laundry/mudroom completes the main level. Upstairs has 3 generous bedrooms & family bathroom. The primary with a large w/i closet & luxury ensuite. The unfinished basement offers lots more potential living space. The attractive exterior has great curb appeal, a private fenced SOUTH facing backyard leads to a 20’ x 20’ garage. The location is unbeatable, close to Currents at Windermere, golf course, playgrounds & easy access to the Anthony Hendy and Terwillegar Drive. WELCOME HOME!! (id:43352)
Property Details
|
MLS® Number
|
E4431242 |
|
Property Type
|
Single Family |
|
Neigbourhood
|
Windermere |
|
Amenities Near By
|
Golf Course, Playground, Public Transit, Schools, Shopping |
|
Features
|
Lane |
|
Parking Space Total
|
4 |
Building
|
Bathroom Total
|
3 |
|
Bedrooms Total
|
3 |
|
Appliances
|
Dishwasher, Dryer, Refrigerator, Stove, Window Coverings |
|
Basement Development
|
Unfinished |
|
Basement Type
|
Full (unfinished) |
|
Constructed Date
|
2013 |
|
Construction Style Attachment
|
Detached |
|
Fire Protection
|
Smoke Detectors |
|
Fireplace Fuel
|
Gas |
|
Fireplace Present
|
Yes |
|
Fireplace Type
|
Unknown |
|
Half Bath Total
|
1 |
|
Heating Type
|
Forced Air |
|
Stories Total
|
2 |
|
Size Interior
|
1399 Sqft |
|
Type
|
House |
Parking
Land
|
Acreage
|
No |
|
Fence Type
|
Fence |
|
Land Amenities
|
Golf Course, Playground, Public Transit, Schools, Shopping |
|
Size Irregular
|
322.24 |
|
Size Total
|
322.24 M2 |
|
Size Total Text
|
322.24 M2 |
Rooms
| Level |
Type |
Length |
Width |
Dimensions |
|
Main Level |
Living Room |
3.95 m |
3.92 m |
3.95 m x 3.92 m |
|
Main Level |
Dining Room |
3.23 m |
3.34 m |
3.23 m x 3.34 m |
|
Main Level |
Kitchen |
3.15 m |
4.01 m |
3.15 m x 4.01 m |
|
Main Level |
Laundry Room |
2.27 m |
1.62 m |
2.27 m x 1.62 m |
|
Upper Level |
Primary Bedroom |
3.95 m |
3.92 m |
3.95 m x 3.92 m |
|
Upper Level |
Bedroom 2 |
2.92 m |
3.58 m |
2.92 m x 3.58 m |
|
Upper Level |
Bedroom 3 |
3.36 m |
2.74 m |
3.36 m x 2.74 m |
https://www.realtor.ca/real-estate/28179603/17633-5a-av-nw-edmonton-windermere

















