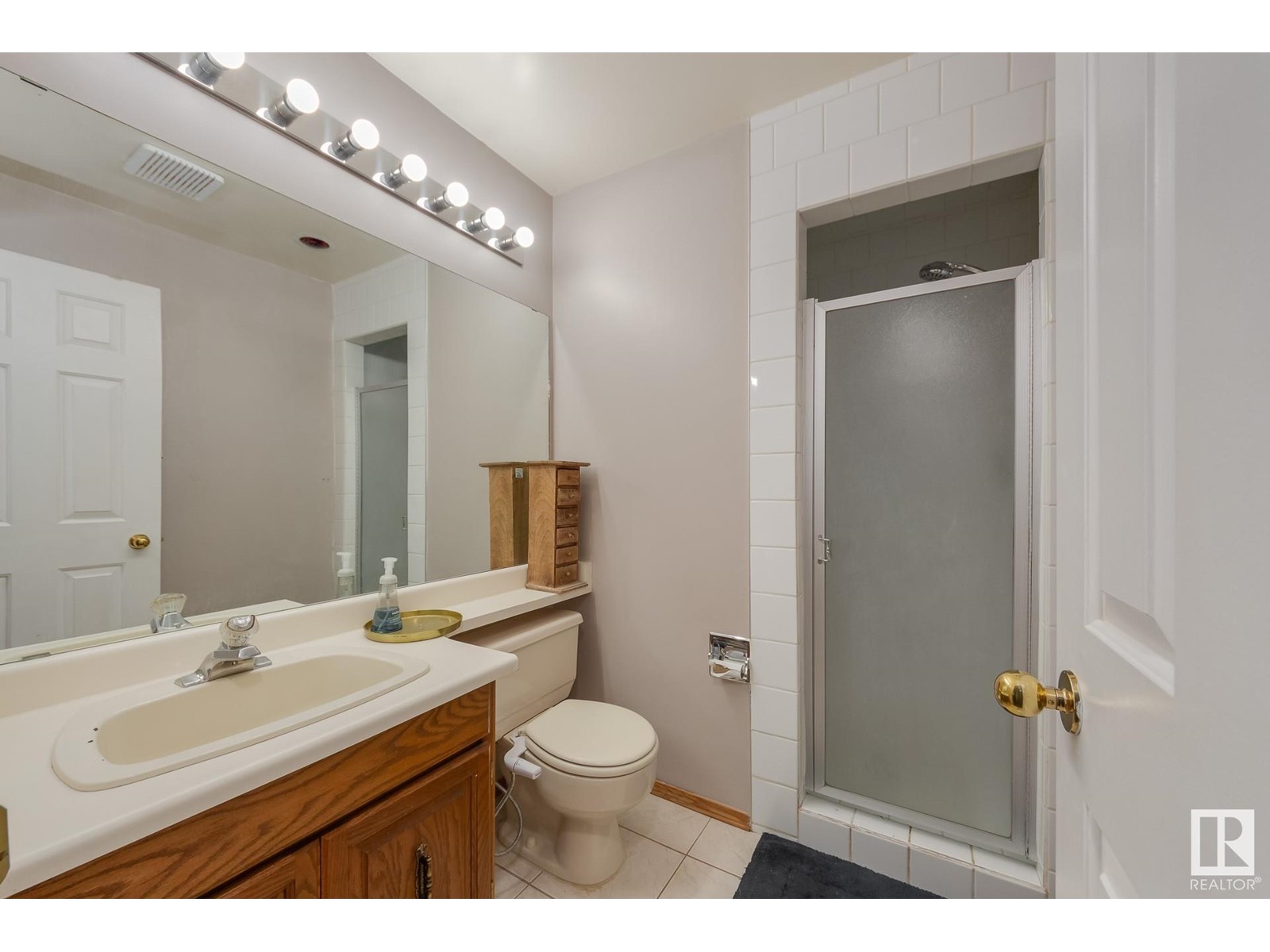4 Bedroom
4 Bathroom
1963.3373 sqft
Fireplace
Forced Air
$500,000
You'll appreciate the floorplan in this well designed family home. Your new home in Dechene is close to schools and shopping, with easy access to the Currents of Windermere and West Edmonton Mall. The main floor features a vaulted ceiling in the sunny south-facing living room, a spacious dining room, a family room with wood-burning fireplace, and a den with French doors. There's a powder room on the main floor as well as a laundry room. You'll appreciate the engineered hardwood upstairs where you'll find a large primary bedroom with 3-piece ensuite and 2 other spacious bedrooms and a 4-piece bath. The finished lower level features easy care laminate flooring in the large rec room, and there's a spacious bedroom adjacent to a 3-piece bath on this level as well. A large storage room provides all the room you need for sports equipment and more! The furnace and hot water tank are less than 2 years old, most of the kitchen appliances are newer, and you'll enjoy the soft water and central air conditioning! (id:43352)
Property Details
|
MLS® Number
|
E4415990 |
|
Property Type
|
Single Family |
|
Neigbourhood
|
Dechene |
|
Amenities Near By
|
Playground, Public Transit, Schools, Shopping |
|
Features
|
Treed, See Remarks |
|
Parking Space Total
|
4 |
|
Structure
|
Deck |
Building
|
Bathroom Total
|
4 |
|
Bedrooms Total
|
4 |
|
Appliances
|
Dishwasher, Dryer, Garage Door Opener, Refrigerator, Gas Stove(s), Washer, Window Coverings |
|
Basement Development
|
Finished |
|
Basement Type
|
Full (finished) |
|
Ceiling Type
|
Vaulted |
|
Constructed Date
|
1985 |
|
Construction Style Attachment
|
Detached |
|
Fireplace Fuel
|
Wood |
|
Fireplace Present
|
Yes |
|
Fireplace Type
|
Unknown |
|
Half Bath Total
|
1 |
|
Heating Type
|
Forced Air |
|
Stories Total
|
2 |
|
Size Interior
|
1963.3373 Sqft |
|
Type
|
House |
Parking
Land
|
Acreage
|
No |
|
Fence Type
|
Fence |
|
Land Amenities
|
Playground, Public Transit, Schools, Shopping |
|
Size Irregular
|
513.26 |
|
Size Total
|
513.26 M2 |
|
Size Total Text
|
513.26 M2 |
Rooms
| Level |
Type |
Length |
Width |
Dimensions |
|
Above |
Laundry Room |
2.54 m |
2.06 m |
2.54 m x 2.06 m |
|
Basement |
Bedroom 4 |
3.91 m |
3.58 m |
3.91 m x 3.58 m |
|
Basement |
Recreation Room |
7.98 m |
6.01 m |
7.98 m x 6.01 m |
|
Basement |
Storage |
5.9 m |
4.5 m |
5.9 m x 4.5 m |
|
Basement |
Utility Room |
3.76 m |
2.5 m |
3.76 m x 2.5 m |
|
Main Level |
Living Room |
5.03 m |
4.05 m |
5.03 m x 4.05 m |
|
Main Level |
Dining Room |
3.95 m |
3.2 m |
3.95 m x 3.2 m |
|
Main Level |
Kitchen |
2.93 m |
2.81 m |
2.93 m x 2.81 m |
|
Main Level |
Family Room |
5.24 m |
3.66 m |
5.24 m x 3.66 m |
|
Main Level |
Den |
3.51 m |
2.9 m |
3.51 m x 2.9 m |
|
Upper Level |
Primary Bedroom |
5.06 m |
3.44 m |
5.06 m x 3.44 m |
|
Upper Level |
Bedroom 2 |
3.36 m |
2.85 m |
3.36 m x 2.85 m |
|
Upper Level |
Bedroom 3 |
3.36 m |
2.85 m |
3.36 m x 2.85 m |
https://www.realtor.ca/real-estate/27736467/17816-57-av-nw-edmonton-dechene









































