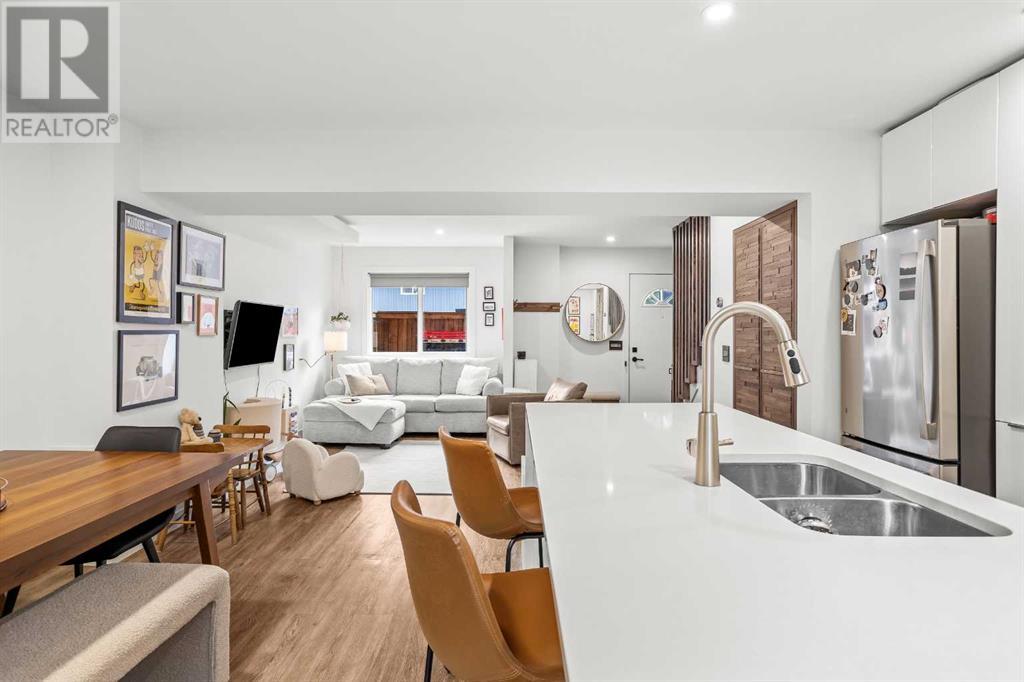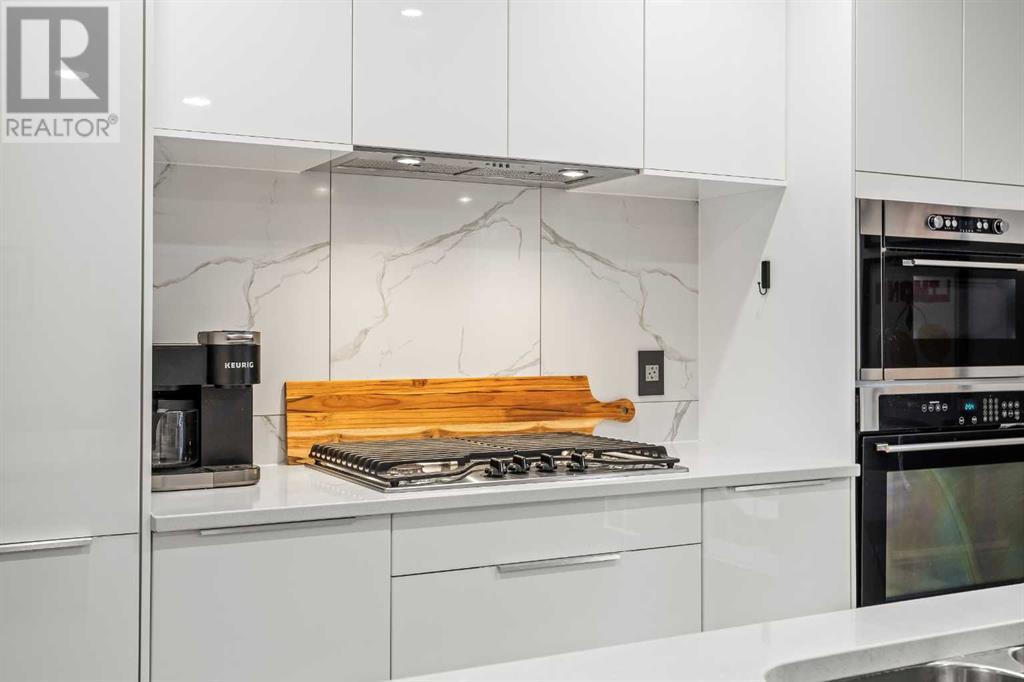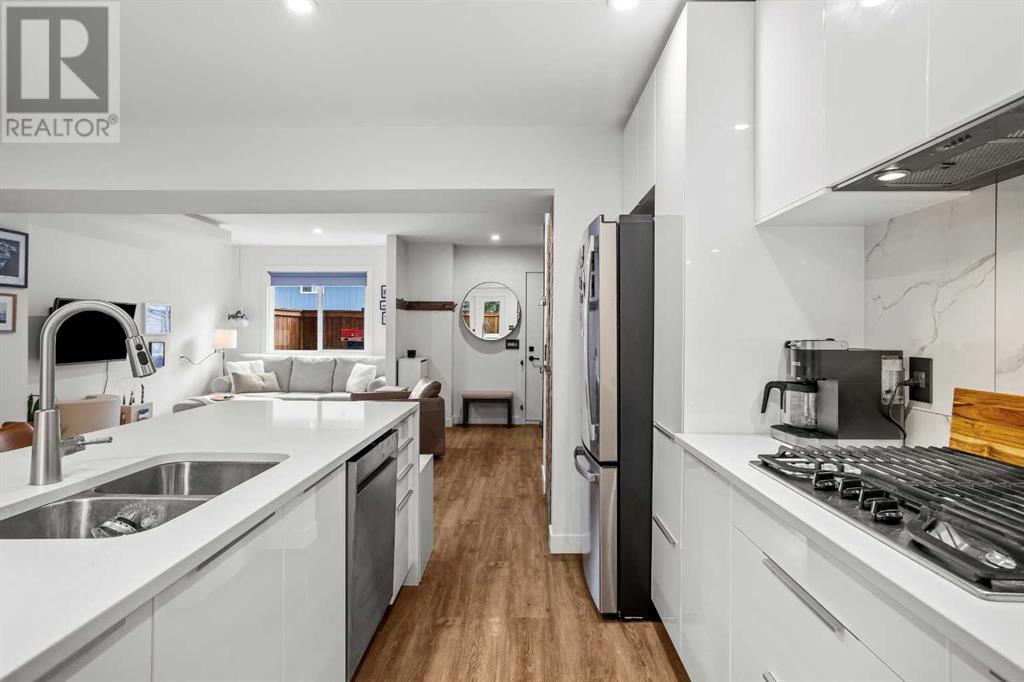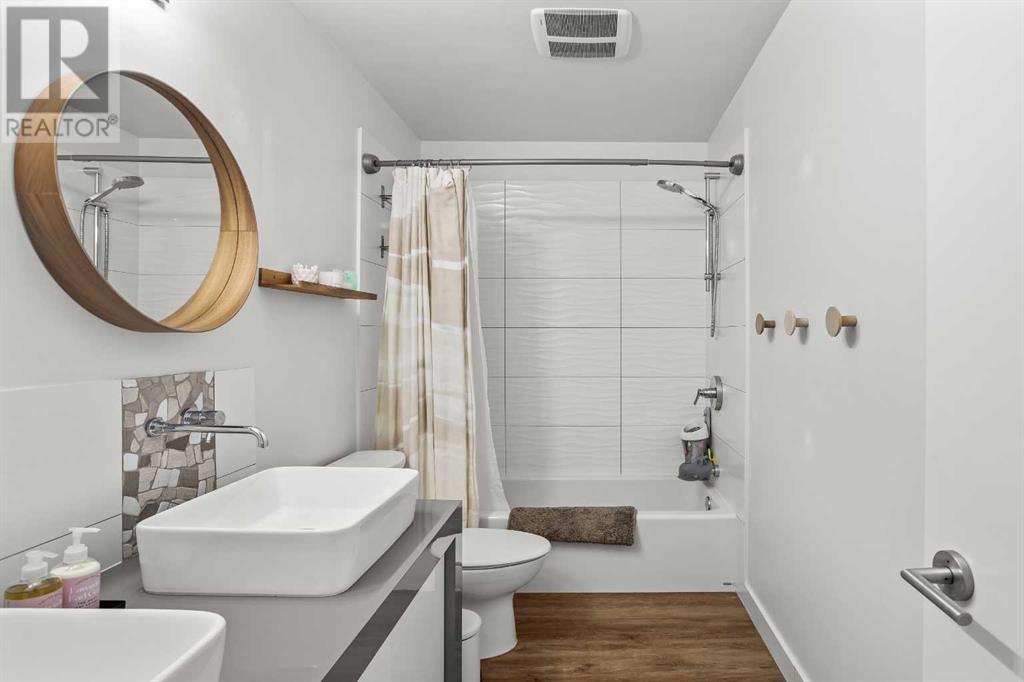18, 1530 7th Avenue Canmore, Alberta T1W 1R1
Interested?
Contact us for more information
Karen Greene
Associate
(403) 678-6524
https://karengreene.ca/
www.facebook.com/bowvalleyrealestate
$865,000Maintenance, Insurance, Ground Maintenance, Property Management, Reserve Fund Contributions
$415 Monthly
Maintenance, Insurance, Ground Maintenance, Property Management, Reserve Fund Contributions
$415 MonthlyWelcome to this beautifully renovated 3-bedroom, 1-bathroom townhouse in the heart of Canmore! Thoughtfully updated with modern finishes and creative storage solutions, this home is ideal for growing families. The bright, open-concept main floor features durable vinyl plank flooring, sleek quartz countertops, and stainless steel appliances—perfect for busy mornings and family dinners.Step outside to your private, fenced backyard, a safe and secure space for little ones to play. The outdoor storage area at the front of the unit keeps gear organized, while the walkable-height crawlspace provides extra seasonal storage. With hot water on demand, new trim and interior doors, and stylish window coverings, this home is truly move-in ready.Located in family-friendly Spring Creek Gardens, just three blocks from Main Street, you'll enjoy easy access to shops, cafes, and outdoor adventures. Schools and the Roundhouse daycare are just a short walk away, making daily routines a breeze. Don’t miss this incredible opportunity to own a home designed for family living in the heart of Canmore! (id:43352)
Property Details
| MLS® Number | A2206046 |
| Property Type | Single Family |
| Community Name | Town Centre_Canmore |
| Amenities Near By | Playground, Schools, Shopping |
| Community Features | Pets Allowed With Restrictions |
| Features | No Neighbours Behind, No Smoking Home |
| Parking Space Total | 2 |
| Plan | 8310961 |
Building
| Bathroom Total | 1 |
| Bedrooms Above Ground | 3 |
| Bedrooms Total | 3 |
| Appliances | Washer, Refrigerator, Cooktop - Gas, Range - Electric, Dishwasher, Dryer, Microwave, Hot Water Instant, Window Coverings |
| Basement Type | Crawl Space |
| Constructed Date | 1983 |
| Construction Material | Wood Frame |
| Construction Style Attachment | Attached |
| Cooling Type | None |
| Exterior Finish | Wood Siding |
| Fire Protection | Smoke Detectors |
| Flooring Type | Vinyl, Wood |
| Foundation Type | Poured Concrete |
| Heating Type | Forced Air |
| Stories Total | 2 |
| Size Interior | 1125 Sqft |
| Total Finished Area | 1125 Sqft |
| Type | Row / Townhouse |
Parking
| Parking Pad |
Land
| Acreage | No |
| Fence Type | Fence |
| Land Amenities | Playground, Schools, Shopping |
| Size Total Text | Unknown |
| Zoning Description | Residential Multifamily |
Rooms
| Level | Type | Length | Width | Dimensions |
|---|---|---|---|---|
| Second Level | 5pc Bathroom | 10.50 Ft x 5.00 Ft | ||
| Second Level | Bedroom | 10.42 Ft x 13.33 Ft | ||
| Second Level | Bedroom | 7.92 Ft x 9.67 Ft | ||
| Second Level | Primary Bedroom | 14.00 Ft x 10.08 Ft | ||
| Main Level | Dining Room | 5.08 Ft x 12.50 Ft | ||
| Main Level | Other | 12.25 Ft x 12.50 Ft | ||
| Main Level | Living Room | 14.08 Ft x 14.83 Ft |
https://www.realtor.ca/real-estate/28079252/18-1530-7th-avenue-canmore-town-centrecanmore










































