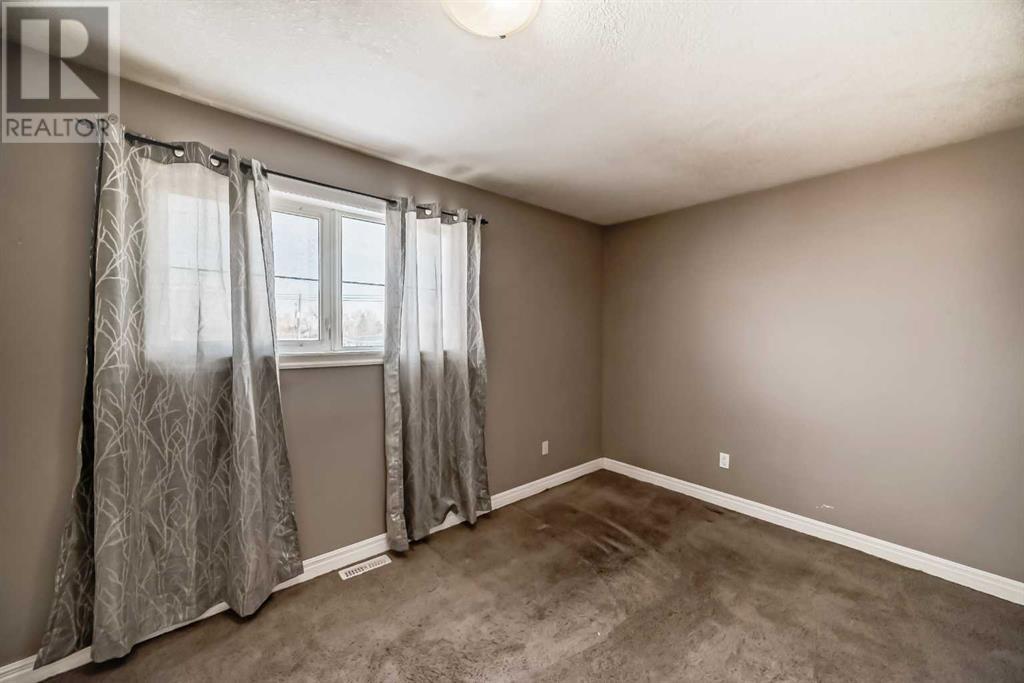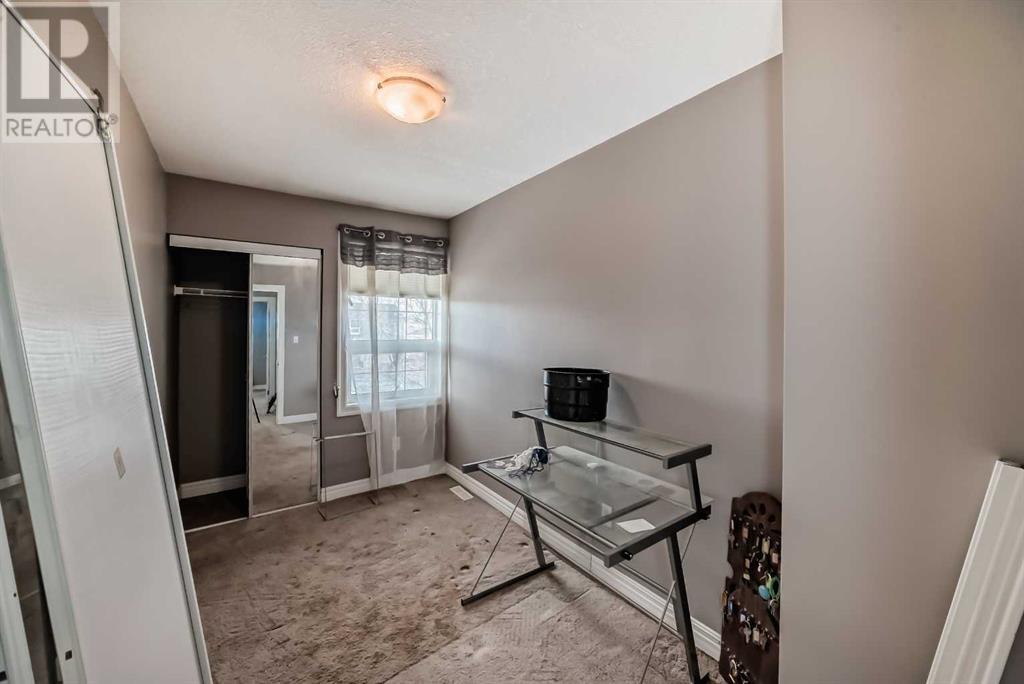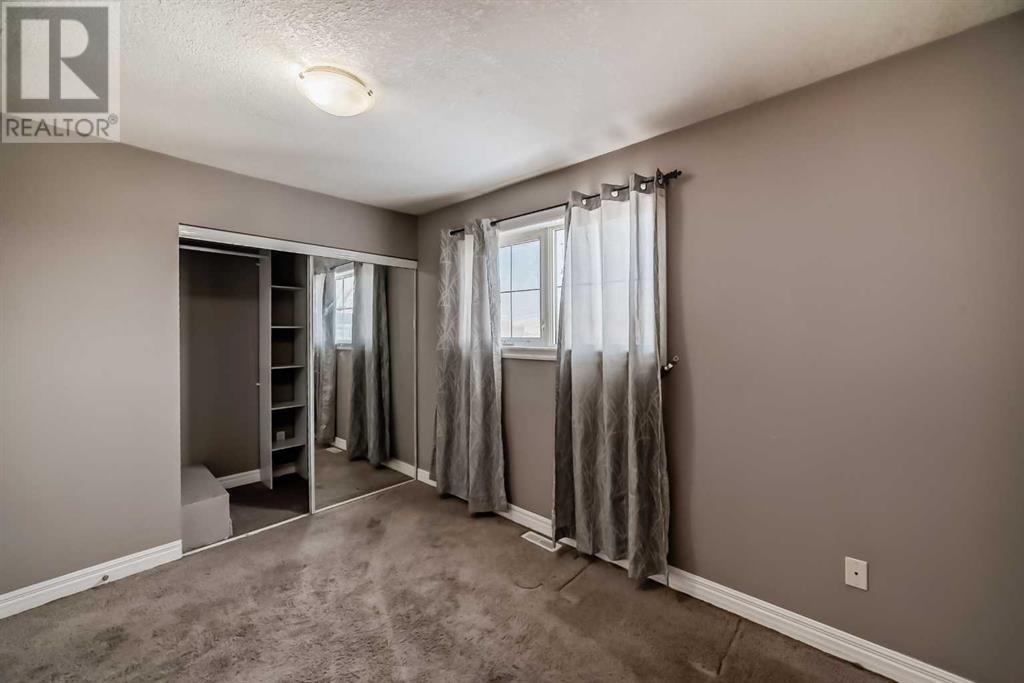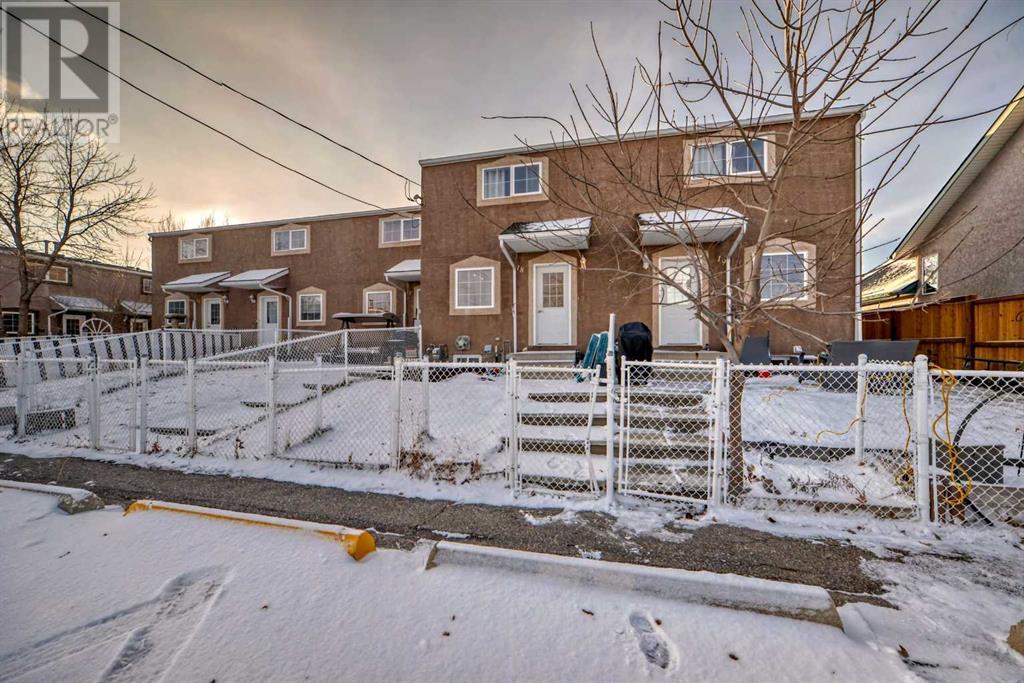18, 5260 7 Street Nw Claresholm, Alberta T0L 0T0
Interested?
Contact us for more information
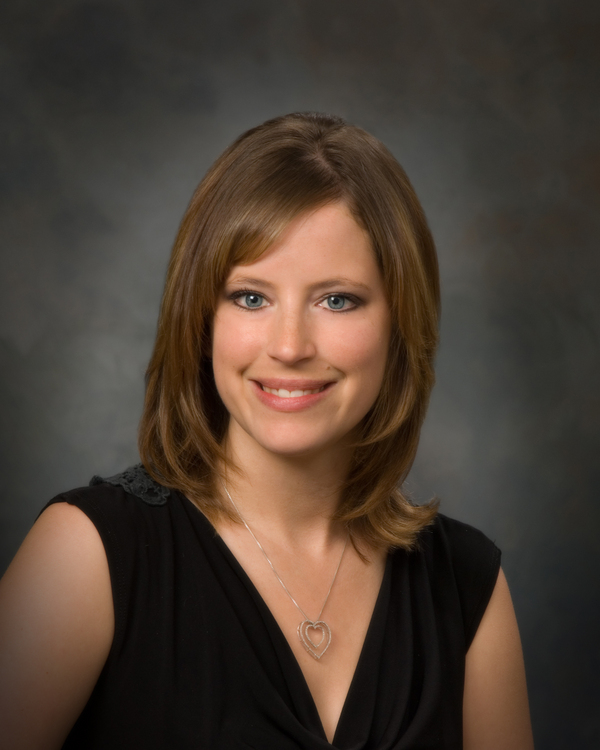
Sarah Langenhoff
Associate
(403) 601-6096
$140,000Maintenance, Ground Maintenance, Parking, Property Management, Reserve Fund Contributions
$344.26 Monthly
Maintenance, Ground Maintenance, Parking, Property Management, Reserve Fund Contributions
$344.26 MonthlyA chance to own your own home for less then rent!! Put in a little sweat equity and you will make this house a home. walk in and you will enjoy a large open living room. Walk a bit further into the unit and you will find a generous sized kitchen that over looks your fenced back yard. Upstairs you will find a stacked washer and dryer and 3 bedrooms. The basement is wide open and ready for your finishing touches!! Phone your favorite agent and come and see this property today! (id:43352)
Property Details
| MLS® Number | A2188629 |
| Property Type | Single Family |
| Amenities Near By | Golf Course, Park, Playground, Schools, Shopping |
| Community Features | Golf Course Development, Pets Allowed |
| Features | Back Lane, Level |
| Parking Space Total | 1 |
| Plan | 8910978 |
| Structure | None |
Building
| Bathroom Total | 1 |
| Bedrooms Above Ground | 3 |
| Bedrooms Total | 3 |
| Appliances | None |
| Basement Development | Unfinished |
| Basement Type | Full (unfinished) |
| Constructed Date | 1972 |
| Construction Material | Wood Frame |
| Construction Style Attachment | Attached |
| Cooling Type | None |
| Exterior Finish | Stucco |
| Flooring Type | Carpeted, Ceramic Tile |
| Foundation Type | Poured Concrete |
| Heating Type | Forced Air |
| Stories Total | 2 |
| Size Interior | 990.7 Sqft |
| Total Finished Area | 990.7 Sqft |
| Type | Row / Townhouse |
Land
| Acreage | No |
| Fence Type | Fence |
| Land Amenities | Golf Course, Park, Playground, Schools, Shopping |
| Size Total Text | Unknown |
| Zoning Description | R4 |
Rooms
| Level | Type | Length | Width | Dimensions |
|---|---|---|---|---|
| Basement | Recreational, Games Room | 16.00 Ft x 26.42 Ft | ||
| Main Level | Kitchen | 12.33 Ft x 10.33 Ft | ||
| Main Level | Living Room | 15.92 Ft x 16.50 Ft | ||
| Main Level | Dining Room | 15.83 Ft x 4.83 Ft | ||
| Main Level | Other | 3.75 Ft x 6.92 Ft | ||
| Upper Level | 4pc Bathroom | 7.67 Ft x 4.92 Ft | ||
| Upper Level | Bedroom | 8.92 Ft x 11.33 Ft | ||
| Upper Level | Bedroom | 6.67 Ft x 11.17 Ft | ||
| Upper Level | Primary Bedroom | 16.17 Ft x 9.00 Ft |
https://www.realtor.ca/real-estate/27818135/18-5260-7-street-nw-claresholm

















