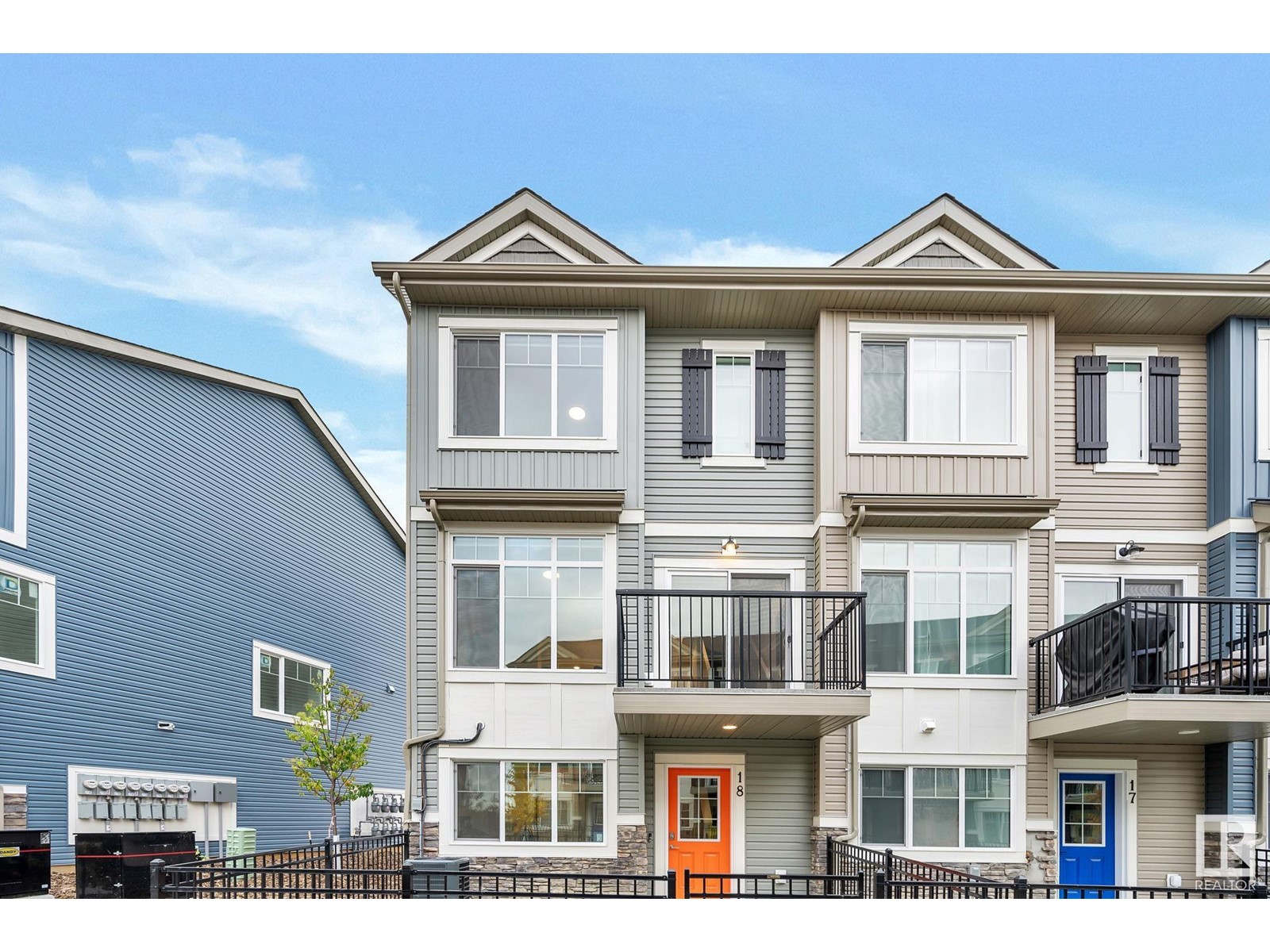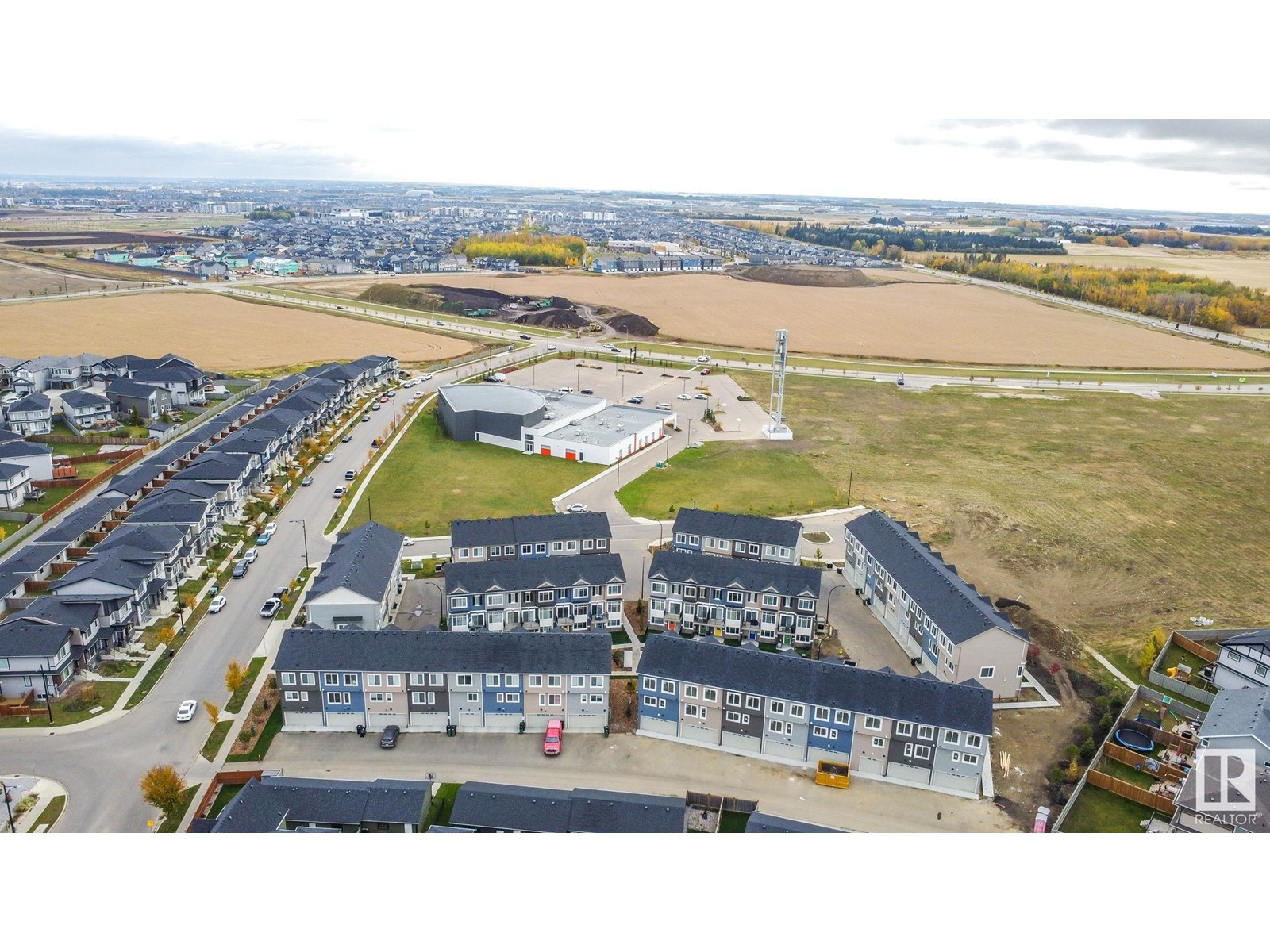#18 6214 Cartmell Co Sw Edmonton, Alberta T6W 5A7
Interested?
Contact us for more information

Shaneil Kumar
Associate
https://shaneil.nexxusgroup.ca/
https://ca.linkedin.com/in/shaneil-kumar-44a69212a
https://www.instagram.com/shaneil.kumar/?hl=en
$399,900Maintenance, Exterior Maintenance, Insurance, Landscaping, Property Management, Other, See Remarks
$228.45 Monthly
Maintenance, Exterior Maintenance, Insurance, Landscaping, Property Management, Other, See Remarks
$228.45 MonthlyThis stunning end unit townhouse in Chappelle offers over 1,400 sqft of modern living space. Recently built in 2023, it features 3 bedrooms, 2.5 baths, and gorgeous quartz countertops throughout. The open-concept layout is perfect for entertaining, with a sleek kitchen and access to a balcony complete with a gas line for BBQs. The large windows are triple-pane, ensuring energy efficiency and comfort year-round, along with Air Conditioning for those Summer days.You'll love the convenience of the double car garage and having one of the largest driveway in the complex, providing ample parking. The glass railings add a touch of elegance, complementing the contemporary finishes. Located in a desirable community, close to parks, schools, and shopping, this home is ideal for families or professionals looking for style and convenience. Don't miss out on this beautiful property! (id:43352)
Property Details
| MLS® Number | E4409812 |
| Property Type | Single Family |
| Neigbourhood | Chappelle Area |
| Amenities Near By | Airport, Golf Course, Playground, Schools |
| Features | See Remarks |
Building
| Bathroom Total | 3 |
| Bedrooms Total | 3 |
| Appliances | Dishwasher, Dryer, Garage Door Opener Remote(s), Microwave Range Hood Combo, Refrigerator, Stove, Washer, See Remarks |
| Basement Type | None |
| Constructed Date | 2023 |
| Construction Style Attachment | Attached |
| Cooling Type | Central Air Conditioning |
| Fire Protection | Sprinkler System-fire |
| Half Bath Total | 1 |
| Heating Type | Forced Air |
| Stories Total | 3 |
| Size Interior | 1410723 Sqft |
| Type | Row / Townhouse |
Parking
| Attached Garage |
Land
| Acreage | No |
| Fence Type | Fence |
| Land Amenities | Airport, Golf Course, Playground, Schools |
| Size Irregular | 190.07 |
| Size Total | 190.07 M2 |
| Size Total Text | 190.07 M2 |
Rooms
| Level | Type | Length | Width | Dimensions |
|---|---|---|---|---|
| Lower Level | Den | 2.71 m | 2.19 m | 2.71 m x 2.19 m |
| Main Level | Living Room | 4.02 m | 3.67 m | 4.02 m x 3.67 m |
| Main Level | Dining Room | 4.02 m | 2.84 m | 4.02 m x 2.84 m |
| Main Level | Kitchen | 3.5 m | 3.24 m | 3.5 m x 3.24 m |
| Upper Level | Primary Bedroom | 3.54 m | 4.85 m | 3.54 m x 4.85 m |
| Upper Level | Bedroom 2 | 2.54 m | 3.3 m | 2.54 m x 3.3 m |
| Upper Level | Bedroom 3 | 2.51 m | 3.3 m | 2.51 m x 3.3 m |
https://www.realtor.ca/real-estate/27527253/18-6214-cartmell-co-sw-edmonton-chappelle-area





























