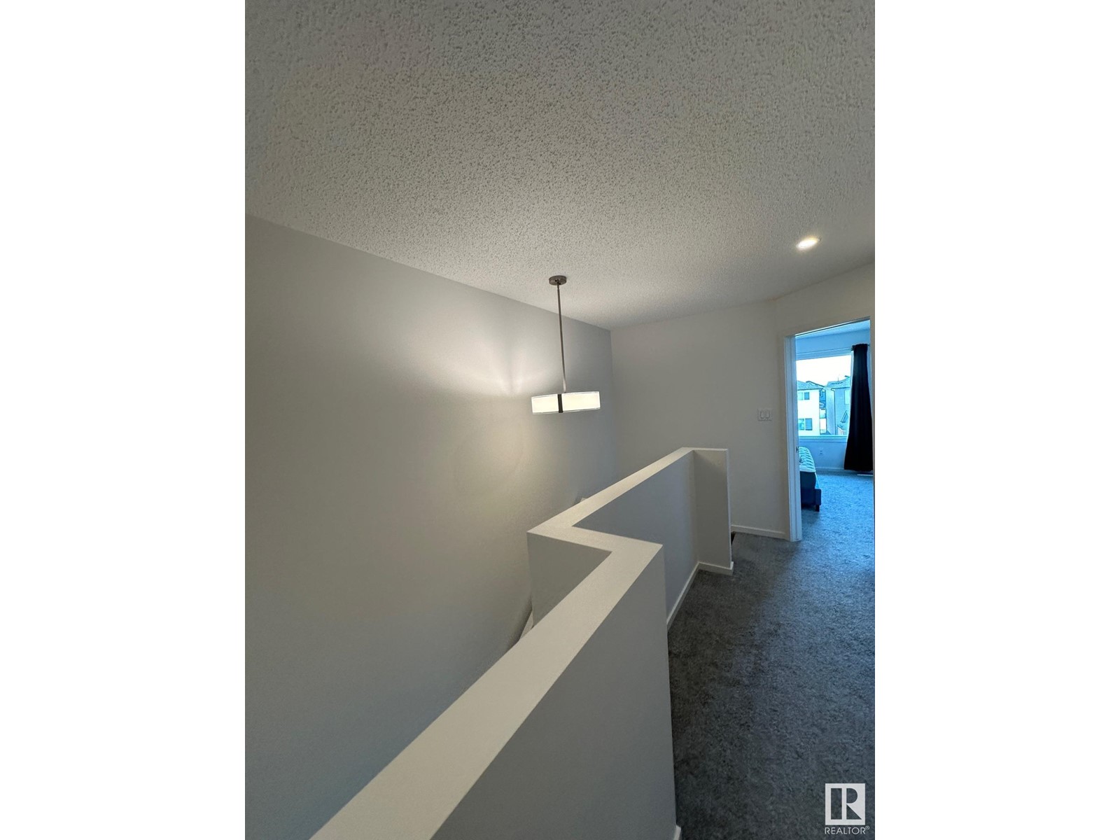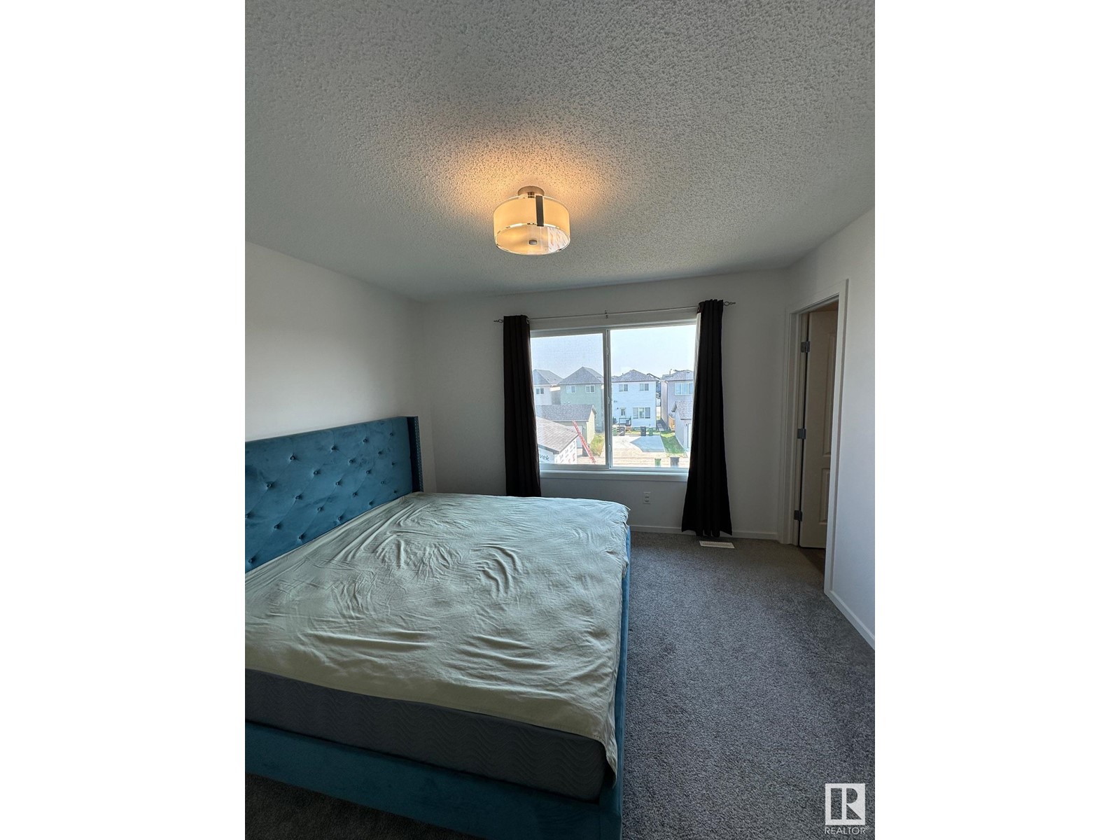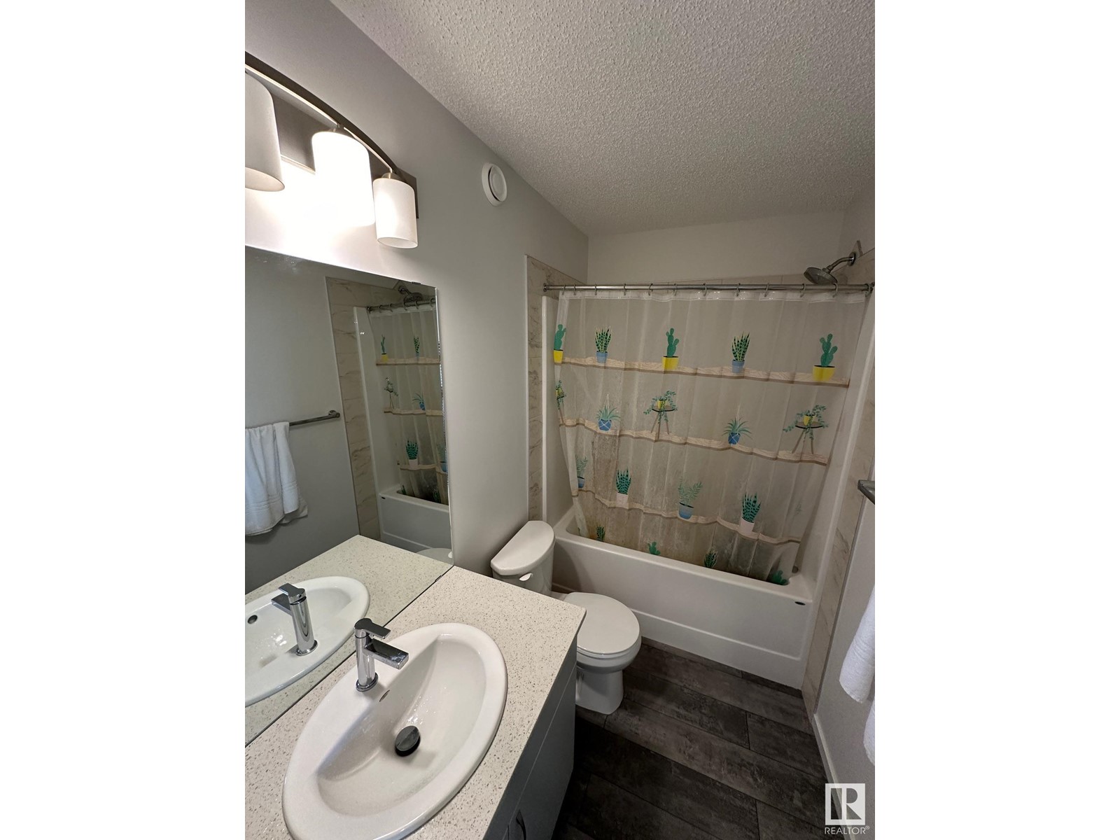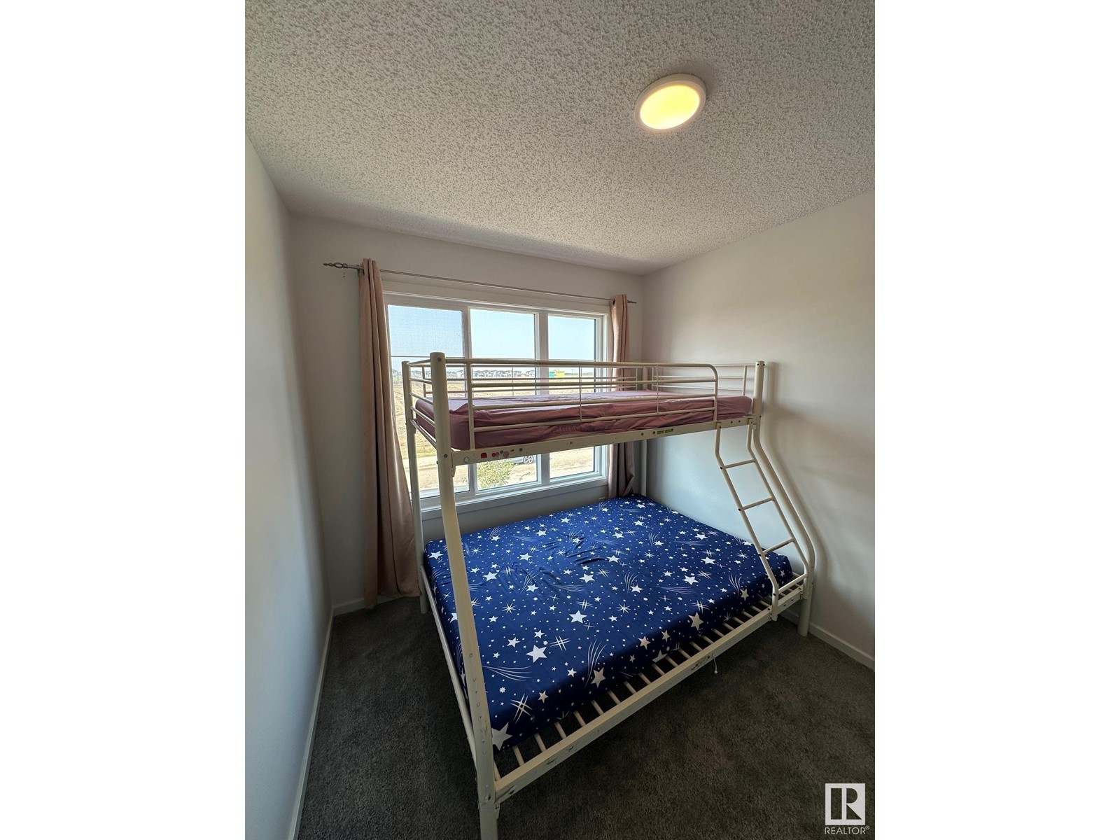18007 71 St Nw Edmonton, Alberta T5Z 0V4
Interested?
Contact us for more information

Samira L. Panis
Associate
(780) 436-9902
$459,000
Welcome to this stunning 3 bedroom home, located in the highly sought-after community of Crystallina Nera. Spanning 1,693 sqft., it features a beautifully designed open-concept floor plan that seamlessly combines functionality with modern style. On the 9ft celing, main level, youre greeted by a spacious foyer leading into a bright and airy living room w/ vinyl plank flooring. The kitchen boasts sleek white cabinetry, a large island, stainless steel appliances, and flows into the dining area. A convenient 2 pce bathroom and large windows throughout the space ensure ample natural light. The upper level offers a generously sized primary bedroom complete with a walk-in closet and a private 3-pce ensuite. 2 additional bedrooms, a 4 pce bathroom, and a large laundry room complete this level. This home also offers suite potential with a separate side entrance leading to an unfinished basement, ready for your creative touch. Situated close to all amenities with easy access to Anthony Henday and Manning Drive. (id:43352)
Property Details
| MLS® Number | E4406675 |
| Property Type | Single Family |
| Neigbourhood | Crystallina Nera East |
| Amenities Near By | Playground, Public Transit, Shopping |
| Parking Space Total | 2 |
Building
| Bathroom Total | 3 |
| Bedrooms Total | 3 |
| Amenities | Ceiling - 9ft |
| Appliances | Dishwasher, Dryer, Microwave Range Hood Combo, Refrigerator, Stove, Washer |
| Basement Development | Unfinished |
| Basement Type | Full (unfinished) |
| Constructed Date | 2022 |
| Construction Style Attachment | Detached |
| Half Bath Total | 1 |
| Heating Type | Forced Air |
| Stories Total | 2 |
| Size Interior | 1391.666 Sqft |
| Type | House |
Parking
| Parking Pad |
Land
| Acreage | No |
| Land Amenities | Playground, Public Transit, Shopping |
| Size Irregular | 246.31 |
| Size Total | 246.31 M2 |
| Size Total Text | 246.31 M2 |
Rooms
| Level | Type | Length | Width | Dimensions |
|---|---|---|---|---|
| Main Level | Living Room | 12.1 m | 11.3 m | 12.1 m x 11.3 m |
| Main Level | Dining Room | 10.9 m | 8.9 m | 10.9 m x 8.9 m |
| Main Level | Kitchen | 12.5 m | 8.7 m | 12.5 m x 8.7 m |
| Upper Level | Primary Bedroom | 11.7 m | 11.3 m | 11.7 m x 11.3 m |
| Upper Level | Bedroom 2 | 10 m | 8.5 m | 10 m x 8.5 m |
| Upper Level | Bedroom 3 | 10.1 m | 8.2 m | 10.1 m x 8.2 m |
| Upper Level | Laundry Room | 8 m | 5.1 m | 8 m x 5.1 m |
https://www.realtor.ca/real-estate/27422273/18007-71-st-nw-edmonton-crystallina-nera-east




























































