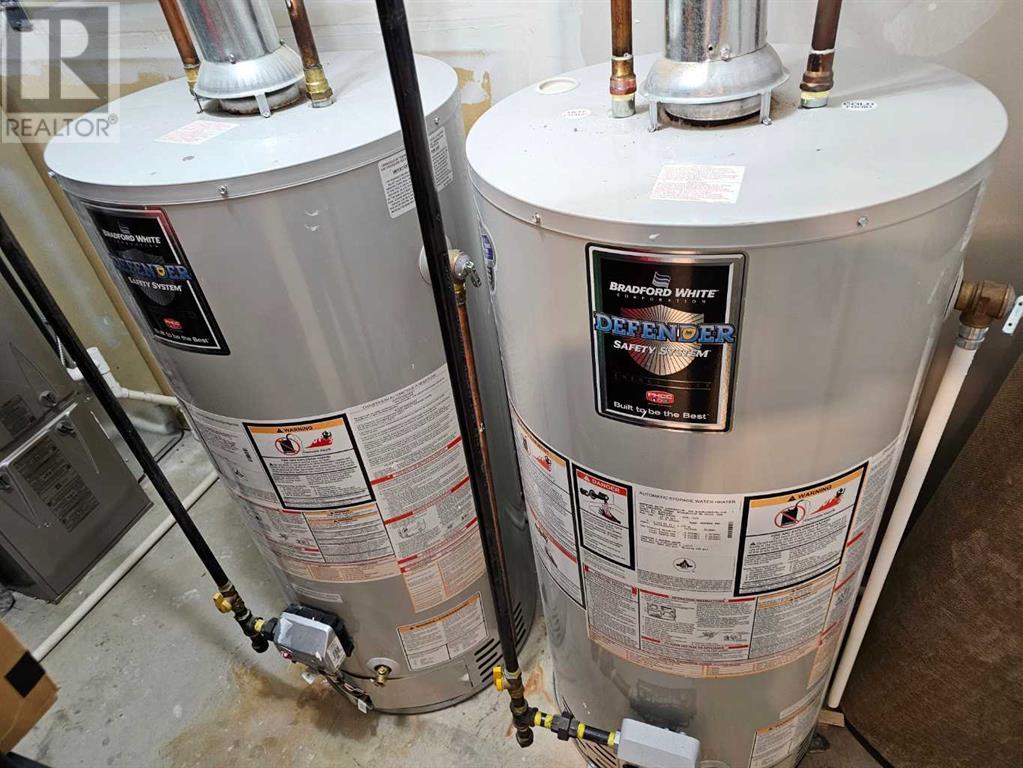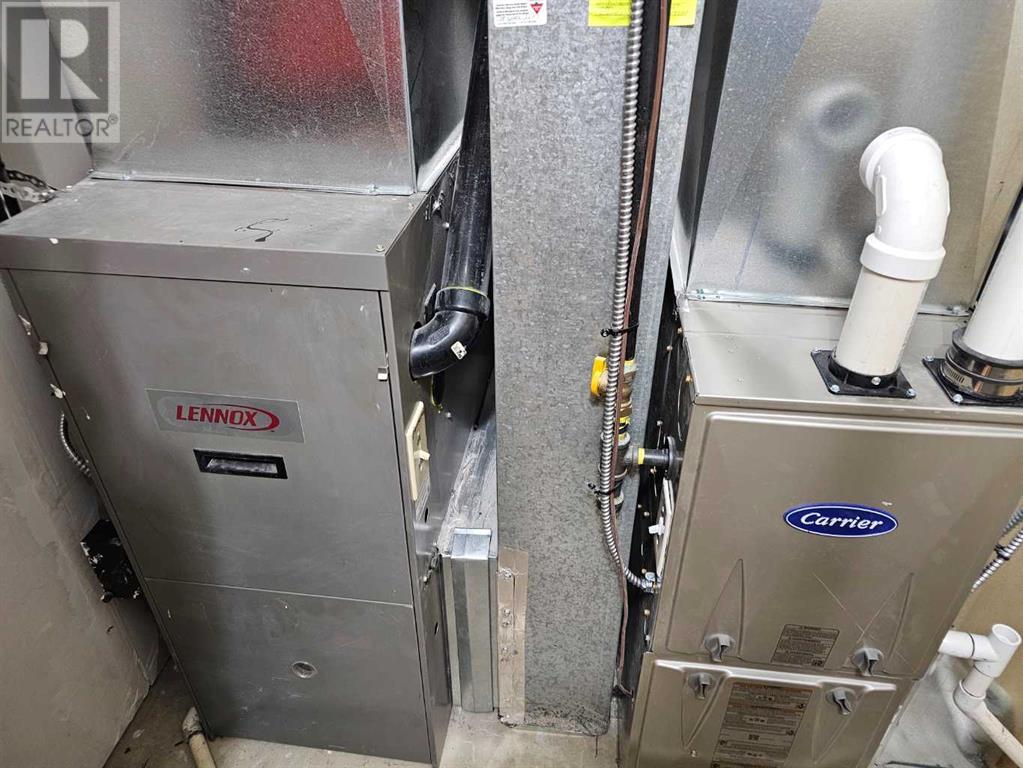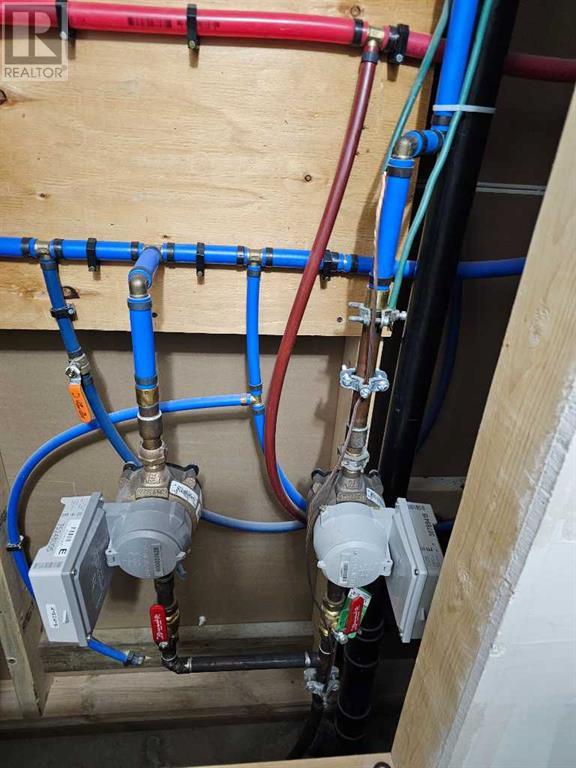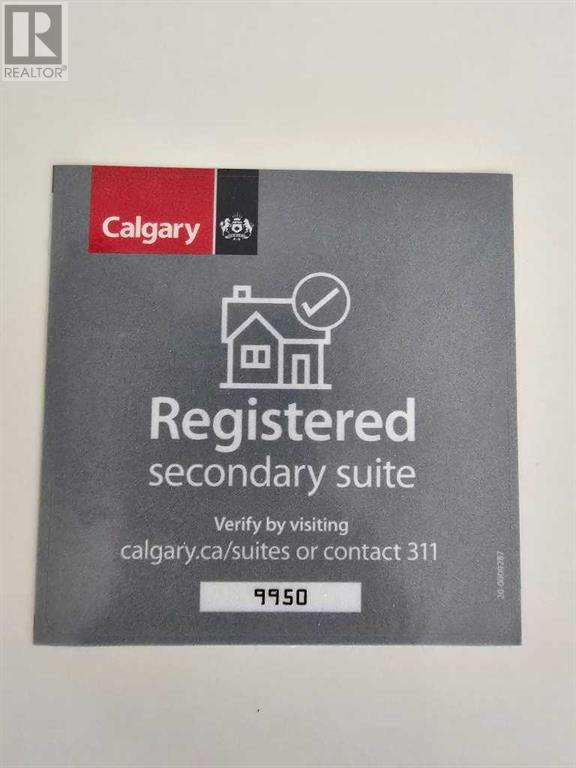7 Bedroom
5 Bathroom
1863.1 sqft
Bi-Level
Fireplace
None
Forced Air
$1,275,000
Spectacular Tri-Plex in Montgomery. This property has been extensively updated. 1805 is the owners unit and has one large master bedroom on the main floor and 2 additional bedrooms in the lower level. The Chefs Kitchen has Café Brand Appliance (by GE), including Refrigerator, built in WALL OVEN and MICROWAVE, Dishwasher with custom panel, JENN- AIR Cook top, COPPER SINK, and much more. The 1803 Side is Legally Suited (sticker number 9950) Each unit has their own Laundry Facilities, and separate meters so the TENANTS PAY all their own Utilities. The back yard has a newer double garage with parking on either side of the garage. This building it self has a higher slope roof than typical duplexes so it allows for the use of Asphalt SHINGLES for more affordable roof replacement.. This also provides an attic space so it is more energy efficient. This Investment property is a must have, call today. View the website for a complete list of renovations. (id:43352)
Property Details
|
MLS® Number
|
A2143046 |
|
Property Type
|
Single Family |
|
Community Name
|
Montgomery |
|
Amenities Near By
|
Park, Playground |
|
Features
|
Back Lane, No Smoking Home |
|
Parking Space Total
|
2 |
|
Plan
|
5439fw |
|
Structure
|
None |
Building
|
Bathroom Total
|
5 |
|
Bedrooms Above Ground
|
3 |
|
Bedrooms Below Ground
|
4 |
|
Bedrooms Total
|
7 |
|
Architectural Style
|
Bi-level |
|
Basement Development
|
Finished |
|
Basement Features
|
Suite |
|
Basement Type
|
Full (finished) |
|
Constructed Date
|
1983 |
|
Construction Material
|
Wood Frame |
|
Construction Style Attachment
|
Attached |
|
Cooling Type
|
None |
|
Exterior Finish
|
Stucco |
|
Fire Protection
|
Smoke Detectors |
|
Fireplace Present
|
Yes |
|
Fireplace Total
|
2 |
|
Flooring Type
|
Carpeted, Ceramic Tile, Hardwood |
|
Foundation Type
|
Poured Concrete |
|
Heating Fuel
|
Natural Gas |
|
Heating Type
|
Forced Air |
|
Stories Total
|
1 |
|
Size Interior
|
1863.1 Sqft |
|
Total Finished Area
|
1863.1 Sqft |
|
Type
|
Row / Townhouse |
Parking
Land
|
Acreage
|
No |
|
Fence Type
|
Fence, Partially Fenced |
|
Land Amenities
|
Park, Playground |
|
Size Depth
|
36.5 M |
|
Size Frontage
|
15.24 M |
|
Size Irregular
|
557.00 |
|
Size Total
|
557 M2|4,051 - 7,250 Sqft |
|
Size Total Text
|
557 M2|4,051 - 7,250 Sqft |
|
Zoning Description
|
R-cg |
Rooms
| Level |
Type |
Length |
Width |
Dimensions |
|
Basement |
Kitchen |
|
|
7.25 Ft x 14.08 Ft |
|
Basement |
Living Room |
|
|
16.67 Ft x 12.83 Ft |
|
Basement |
4pc Bathroom |
|
|
9.08 Ft x 5.25 Ft |
|
Basement |
Primary Bedroom |
|
|
10.08 Ft x 9.25 Ft |
|
Basement |
Bedroom |
|
|
9.67 Ft x 8.50 Ft |
|
Lower Level |
Bedroom |
|
|
10.33 Ft x 14.25 Ft |
|
Lower Level |
Bedroom |
|
|
12.25 Ft x 10.08 Ft |
|
Lower Level |
4pc Bathroom |
|
|
10.08 Ft x 5.50 Ft |
|
Lower Level |
Recreational, Games Room |
|
|
19.17 Ft x 12.67 Ft |
|
Lower Level |
Laundry Room |
|
|
11.67 Ft x 7.83 Ft |
|
Main Level |
Living Room |
|
|
16.33 Ft x 15.25 Ft |
|
Main Level |
Dining Room |
|
|
10.42 Ft x 15.25 Ft |
|
Main Level |
Kitchen |
|
|
11.25 Ft x 10.50 Ft |
|
Main Level |
4pc Bathroom |
|
|
7.50 Ft x 4.92 Ft |
|
Main Level |
Primary Bedroom |
|
|
13.00 Ft x 19.25 Ft |
|
Main Level |
Kitchen |
|
|
10.50 Ft x 11.00 Ft |
|
Main Level |
Living Room |
|
|
15.75 Ft x 15.25 Ft |
|
Main Level |
Dining Room |
|
|
8.50 Ft x 8.42 Ft |
|
Main Level |
4pc Bathroom |
|
|
7.33 Ft x 4.92 Ft |
|
Main Level |
Bedroom |
|
|
13.00 Ft x 8.75 Ft |
|
Main Level |
Primary Bedroom |
|
|
10.58 Ft x 10.17 Ft |
|
Main Level |
4pc Bathroom |
|
|
4.92 Ft x 6.83 Ft |
https://www.realtor.ca/real-estate/27091639/1803-1805-41-street-nw-calgary-montgomery




















































