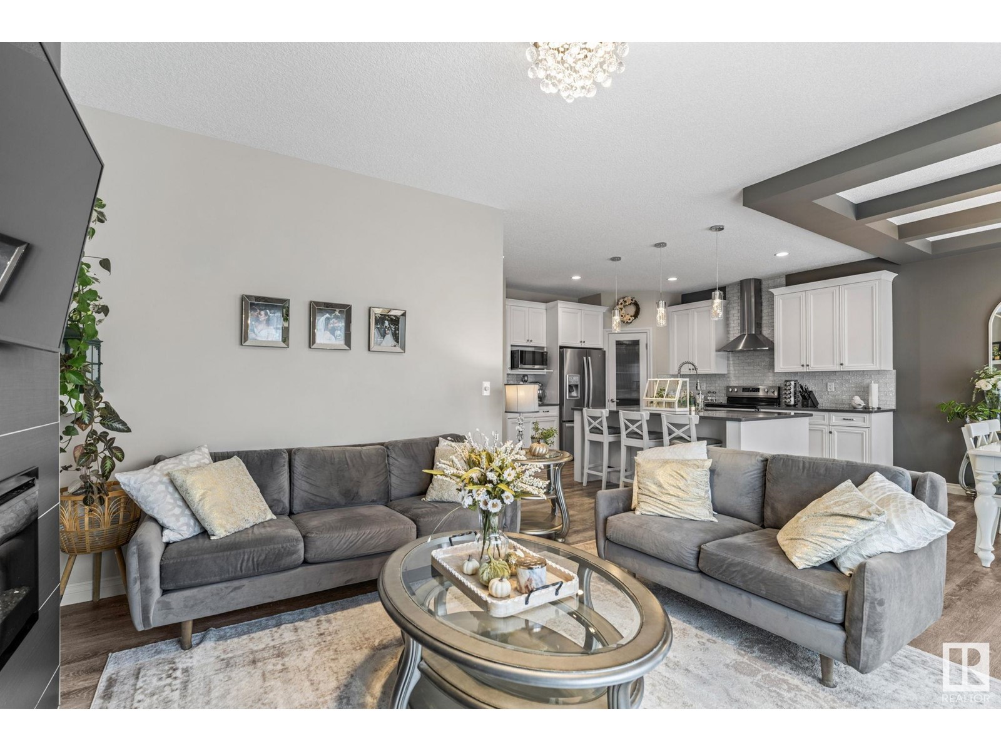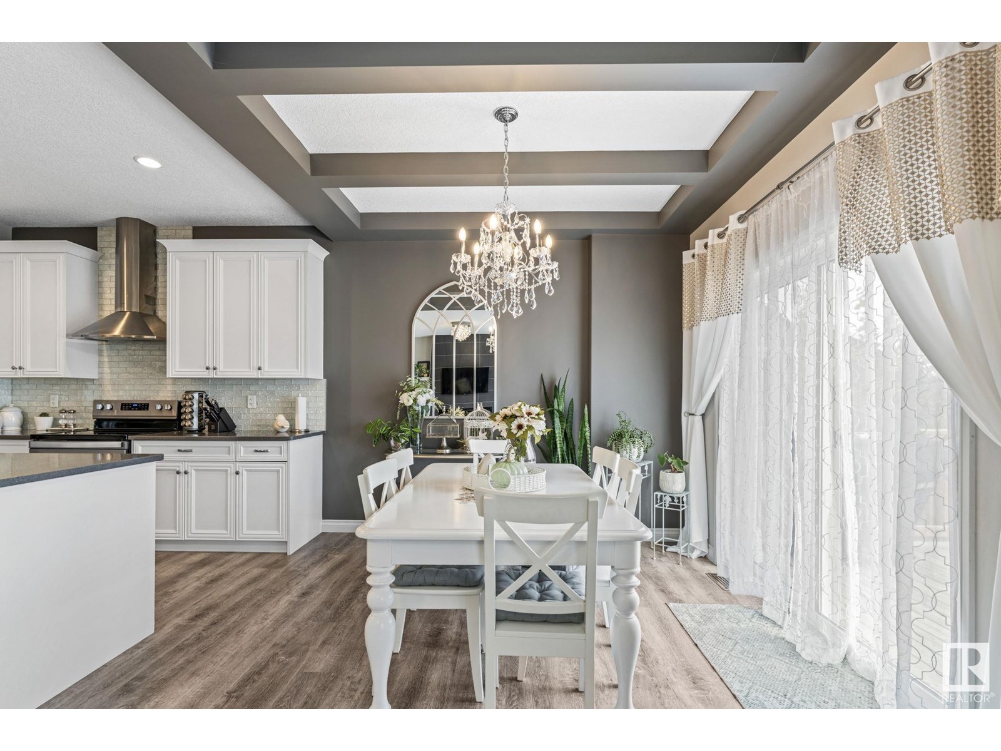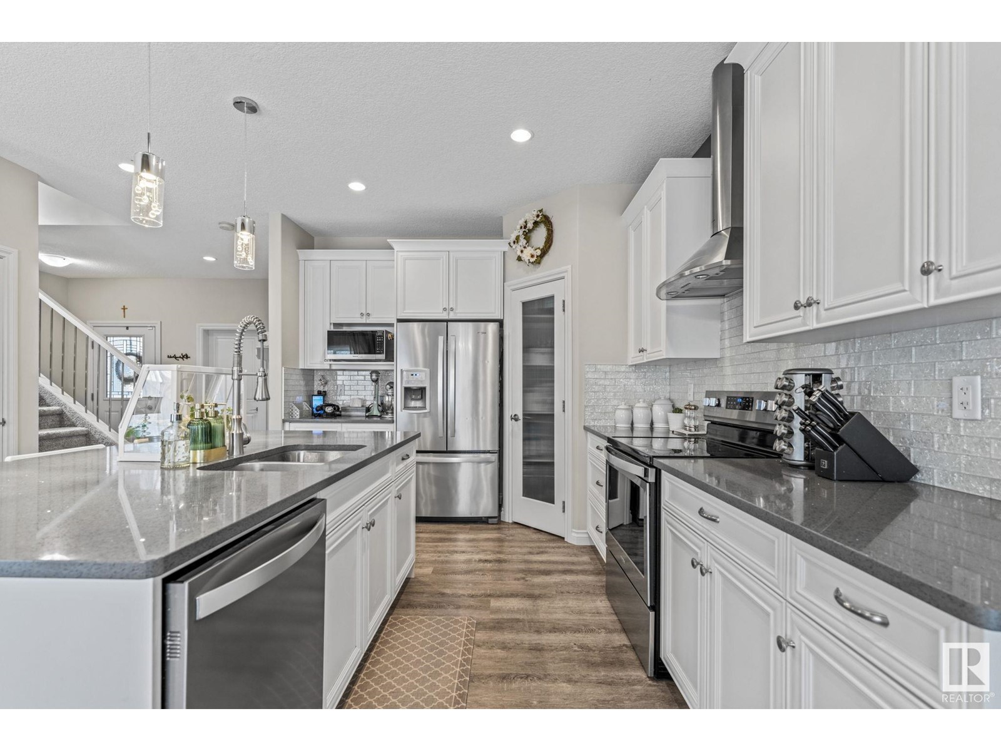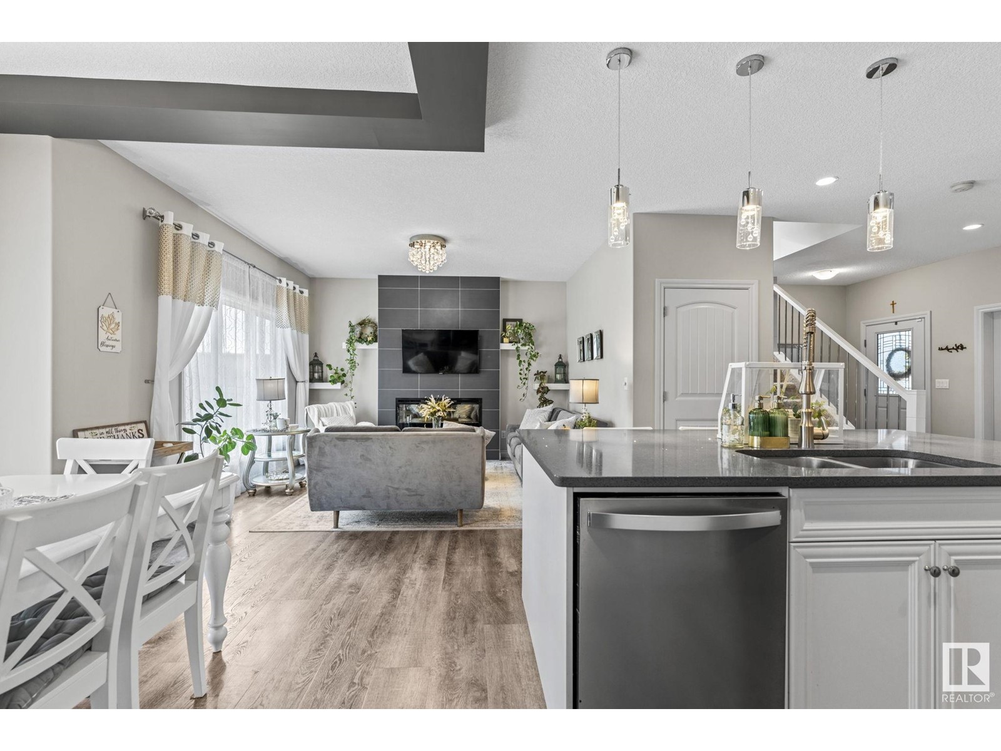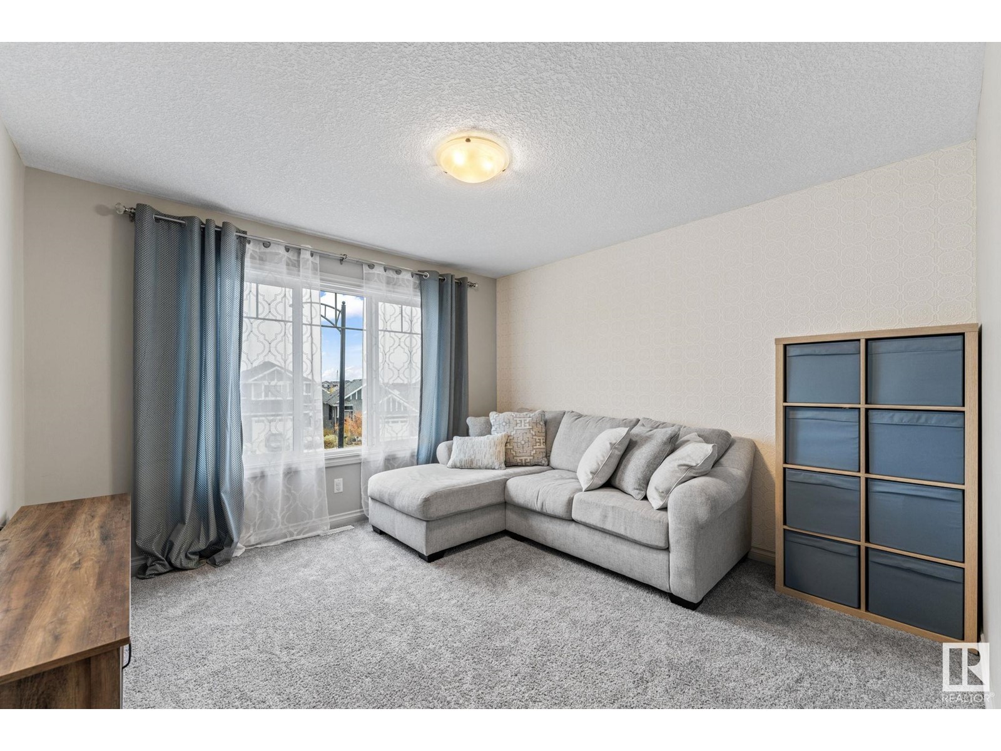1814 Tanager Cl Nw Edmonton, Alberta T5S 0N2
Interested?
Contact us for more information

Michelle Elliott
Associate
https://www.facebook.com/MichelleElliottRealty.Yeg
https://www.linkedin.com/in/michelle-elliott-118331147/
https://www.instagram.com/michelleelliott_realty/
$580,000
Welcome to your dream home! Featuring a perfect blend of elegant, traditional and modern touches, your new home offers a bright and inviting ambiance. The spacious open floor plan allows for seamless flow between the living area and the gourmet kitchen, ideal for entertaining family and friends. Upstairs you will find another flex living space and the luxurious master suite that boasts a spa-like bathroom, along with two more bedrooms perfect for kids or an at home office space. The expansive backyard is a show-stopper, fit for any gardener's dream, and loads of room for entertaining and children to play... This home truly has it all! (id:43352)
Property Details
| MLS® Number | E4412638 |
| Property Type | Single Family |
| Neigbourhood | Starling |
| Amenities Near By | Playground |
| Features | See Remarks, Park/reserve |
Building
| Bathroom Total | 3 |
| Bedrooms Total | 3 |
| Appliances | Dishwasher, Dryer, Hood Fan, Refrigerator, Storage Shed, Stove, Washer |
| Basement Development | Unfinished |
| Basement Type | Full (unfinished) |
| Constructed Date | 2018 |
| Construction Style Attachment | Detached |
| Half Bath Total | 1 |
| Heating Type | Forced Air |
| Stories Total | 2 |
| Size Interior | 1844.9342 Sqft |
| Type | House |
Parking
| Attached Garage |
Land
| Acreage | No |
| Land Amenities | Playground |
| Size Irregular | 716 |
| Size Total | 716 M2 |
| Size Total Text | 716 M2 |
Rooms
| Level | Type | Length | Width | Dimensions |
|---|---|---|---|---|
| Upper Level | Primary Bedroom | Measurements not available | ||
| Upper Level | Bedroom 2 | Measurements not available | ||
| Upper Level | Bedroom 3 | Measurements not available |
https://www.realtor.ca/real-estate/27614450/1814-tanager-cl-nw-edmonton-starling







