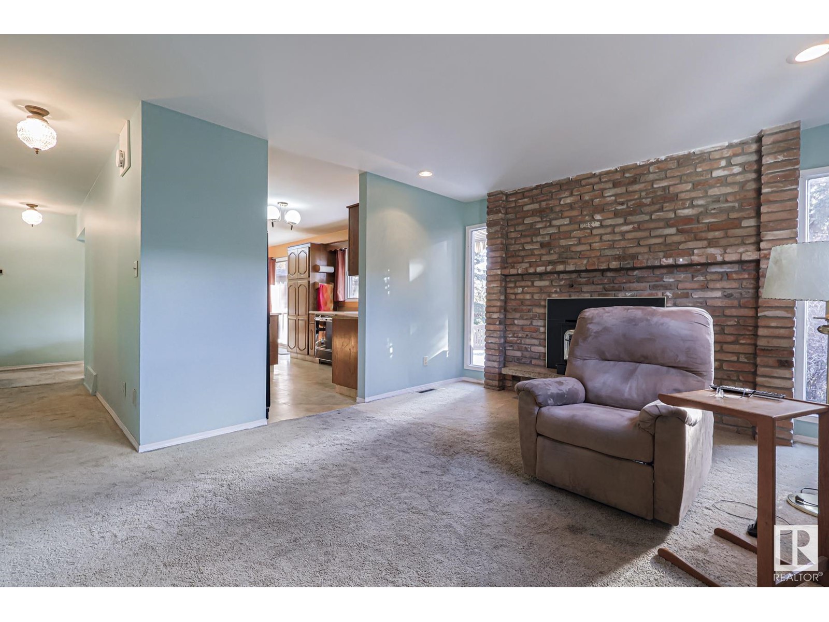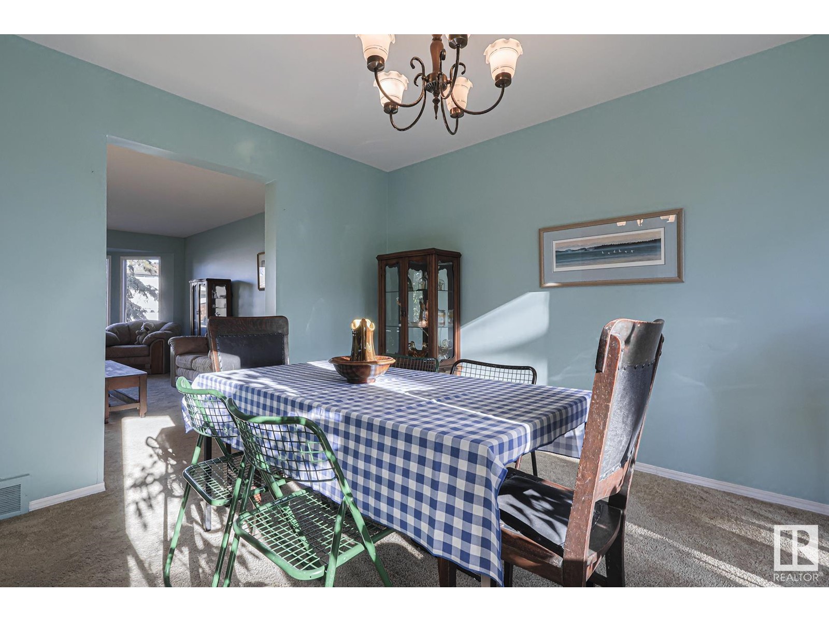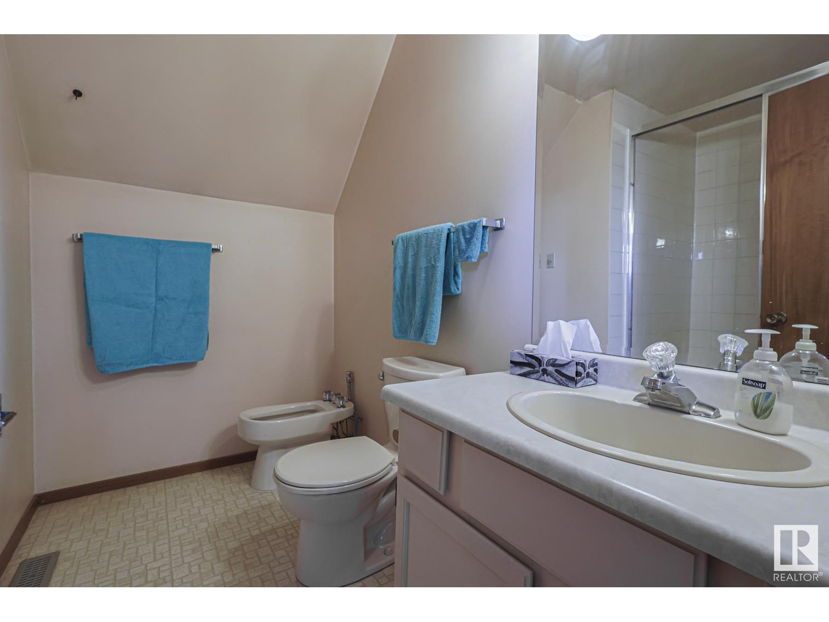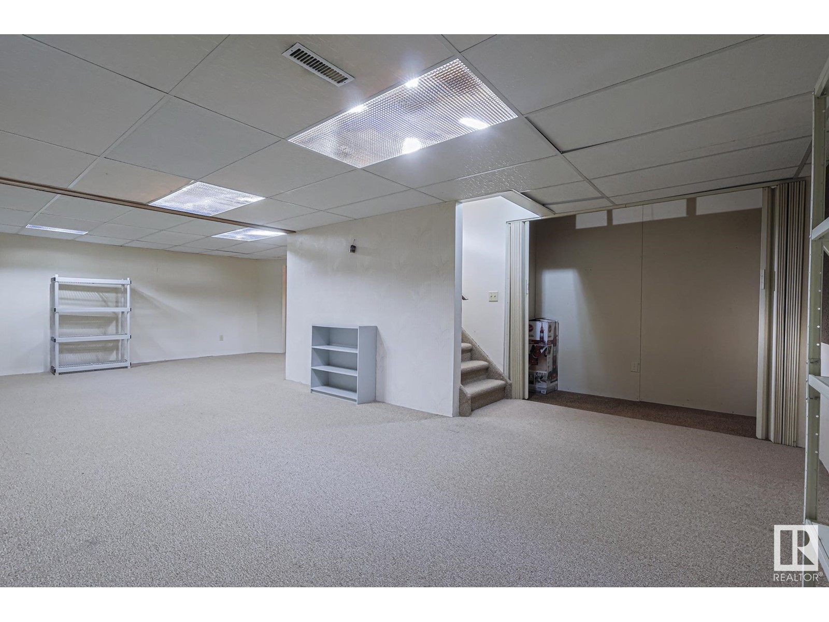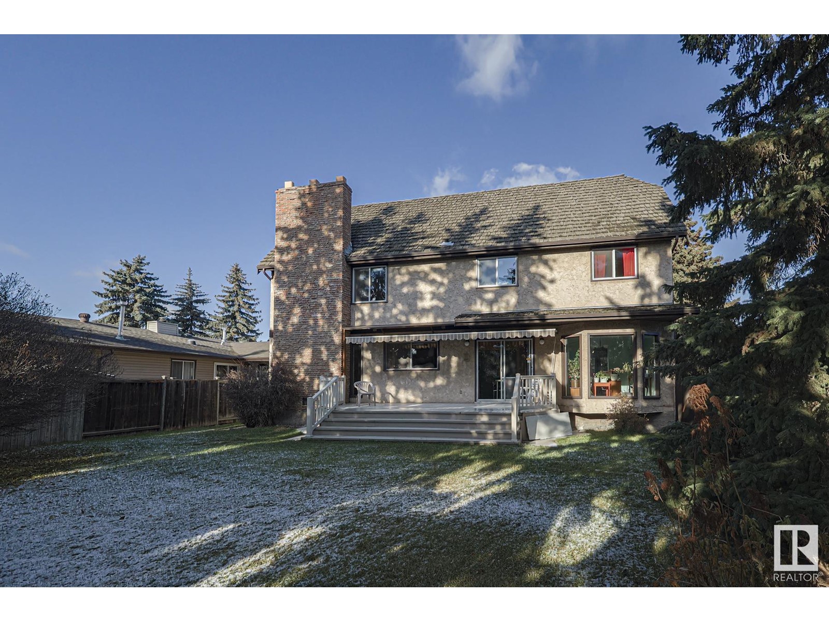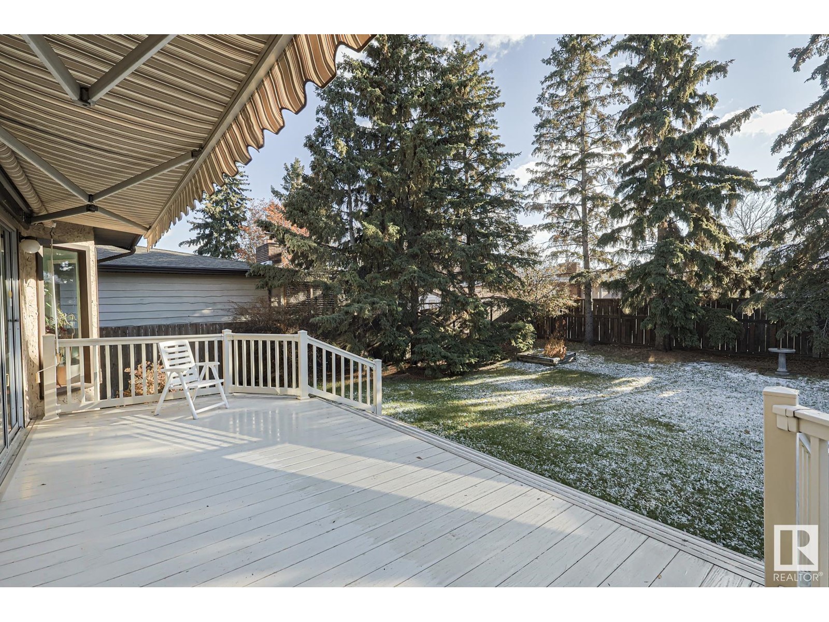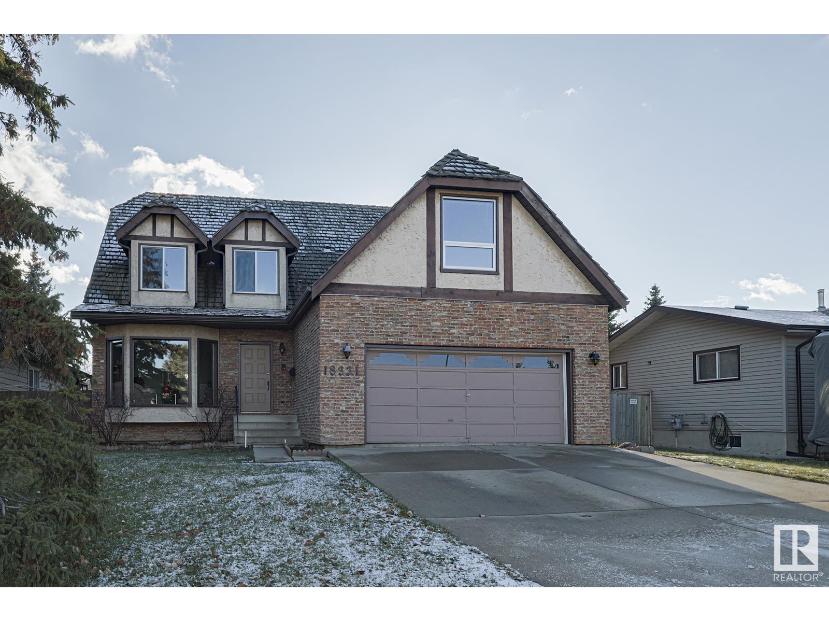4 Bedroom
3 Bathroom
2442.7618 sqft
Fireplace
Forced Air
$498,900
Welcome to this very spacious over 3500 sqft of living area including fully developed basement family home. Great curb appeal and lovely large treed south facing back yard on a quiet crescent in Lymburn. The main floor features a large kitchen with island, lots of cabinets and counter area with good sized eating area. Large formal living and dining rooms with large windows, family room with fireplace and built in bar. Upstairs you will find 4 bedrooms and a bonus room. The premier bedroom is a great size with good closet space and a 5pc ensuite. The other bedrooms are all good sizes. The laundry room is also on this level. While some updating may be desired, this home has great bones. Newer windows on 2nd level, newer/no maintenance large deck and awing. Cedar roof and oversized double garage. Close to schools, parks, shopping, and transportation. This is a great opportunity to make this your forever home. (id:43352)
Property Details
|
MLS® Number
|
E4412873 |
|
Property Type
|
Single Family |
|
Neigbourhood
|
Lymburn |
|
Amenities Near By
|
Playground, Schools, Shopping |
|
Features
|
See Remarks |
Building
|
Bathroom Total
|
3 |
|
Bedrooms Total
|
4 |
|
Appliances
|
Dryer, Garage Door Opener Remote(s), Garage Door Opener, Microwave, Refrigerator, Storage Shed, Stove, Washer, Window Coverings |
|
Basement Development
|
Finished |
|
Basement Type
|
Full (finished) |
|
Constructed Date
|
1979 |
|
Construction Style Attachment
|
Detached |
|
Fireplace Fuel
|
Wood |
|
Fireplace Present
|
Yes |
|
Fireplace Type
|
Unknown |
|
Half Bath Total
|
1 |
|
Heating Type
|
Forced Air |
|
Stories Total
|
2 |
|
Size Interior
|
2442.7618 Sqft |
|
Type
|
House |
Parking
Land
|
Acreage
|
No |
|
Fence Type
|
Fence |
|
Land Amenities
|
Playground, Schools, Shopping |
|
Size Irregular
|
668.59 |
|
Size Total
|
668.59 M2 |
|
Size Total Text
|
668.59 M2 |
Rooms
| Level |
Type |
Length |
Width |
Dimensions |
|
Basement |
Den |
1.94 m |
4.59 m |
1.94 m x 4.59 m |
|
Basement |
Utility Room |
2.98 m |
3.59 m |
2.98 m x 3.59 m |
|
Basement |
Recreation Room |
8.5 m |
9.72 m |
8.5 m x 9.72 m |
|
Main Level |
Living Room |
5.91 m |
3.64 m |
5.91 m x 3.64 m |
|
Main Level |
Dining Room |
4.09 m |
3.52 m |
4.09 m x 3.52 m |
|
Main Level |
Kitchen |
3.46 m |
3.49 m |
3.46 m x 3.49 m |
|
Main Level |
Family Room |
6.16 m |
3.66 m |
6.16 m x 3.66 m |
|
Main Level |
Breakfast |
3.45 m |
2.83 m |
3.45 m x 2.83 m |
|
Main Level |
Other |
1.37 m |
0.94 m |
1.37 m x 0.94 m |
|
Upper Level |
Primary Bedroom |
4.58 m |
5.41 m |
4.58 m x 5.41 m |
|
Upper Level |
Bedroom 2 |
5.77 m |
3.63 m |
5.77 m x 3.63 m |
|
Upper Level |
Bedroom 3 |
3.05 m |
3.57 m |
3.05 m x 3.57 m |
|
Upper Level |
Bedroom 4 |
3.05 m |
3.62 m |
3.05 m x 3.62 m |
|
Upper Level |
Office |
6.24 m |
3.38 m |
6.24 m x 3.38 m |
https://www.realtor.ca/real-estate/27623429/18331-71-av-nw-edmonton-lymburn







