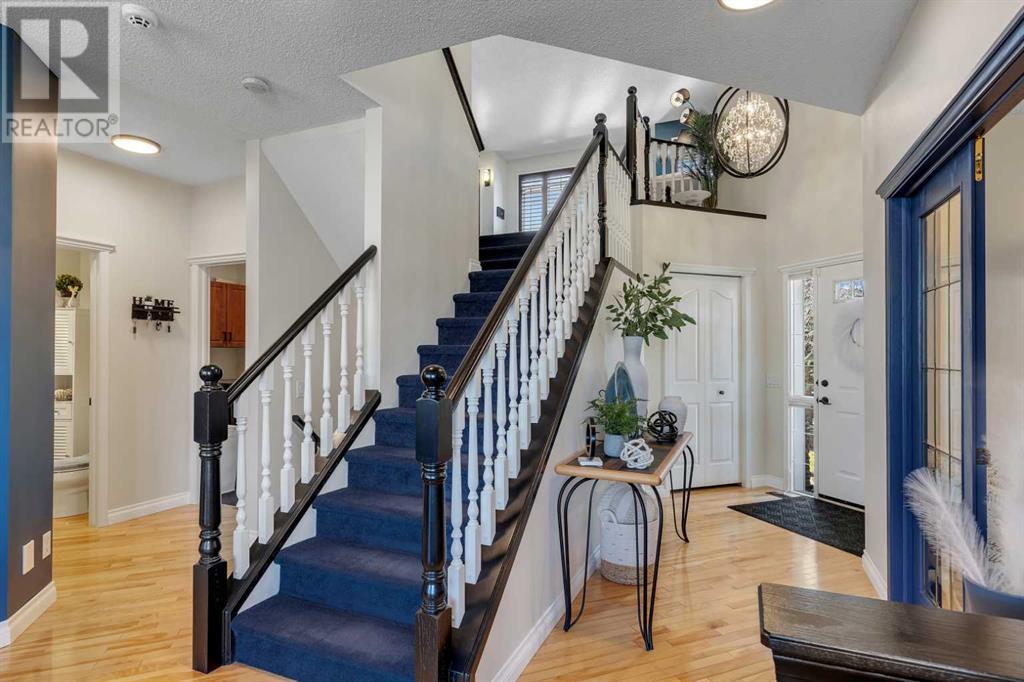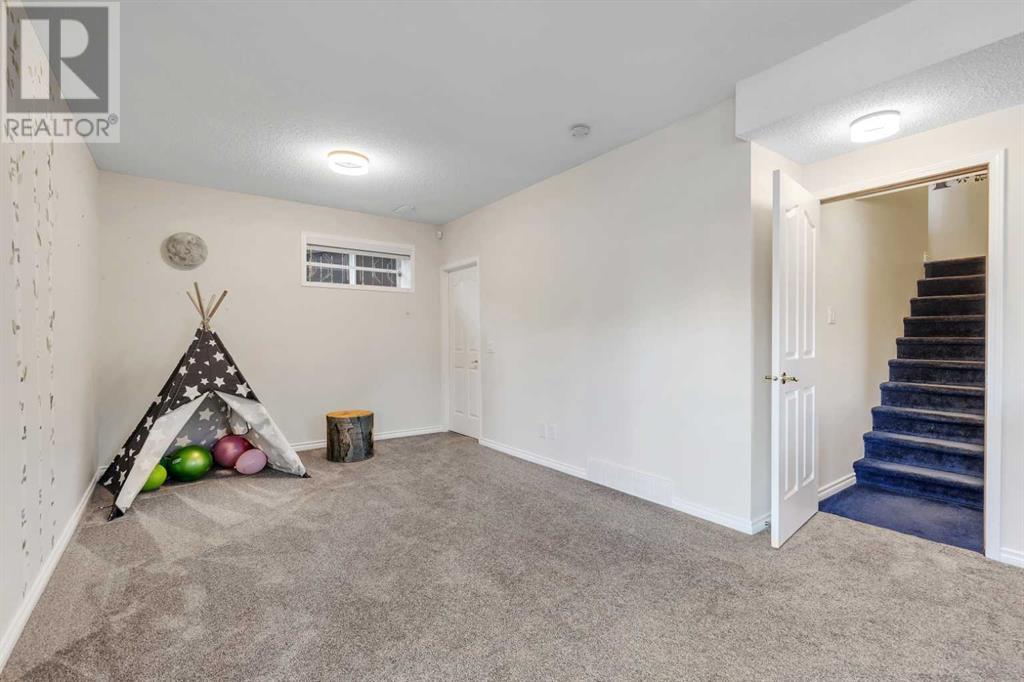4 Bedroom
4 Bathroom
2281 sqft
Fireplace
Central Air Conditioning
Forced Air
Landscaped, Lawn
$935,000
Welcome to 184 Panamount Green NW! If you're looking for an updated home with a fully finished walkout basement and is truly turn key, this home is for you! Starting off with the location, this home sits on a large and well landscaped corner lot with no neighbor to the north side and no sidewalks(no snow shoveling required). As you enter the home, you notice an airy and welcoming feeling with the vaulted entry and open floor plan. The main floor plan includes an entertainer's kitchen with a large island, quartz countertops, and an updated black stainless steel appliance package. This floor also includes an office/den, dining room with vaulted ceilings, a cozy living room with a fireplace and built-ins, a half bathroom, and a mudroom/laundry room. Walking up to the 2nd floor, you are first greeted with a double wide staircase leading to the bonus room which includes another gas fireplace and high ceilings. On the other side of this level, there are 3 good sized bedrooms and 2 full bathrooms. The primary bedroom is a showstopper with huge corner windows, a walk-in closet, and an updated spa like 5 piece ensuite. Downstairs in the fully finished walkout basement, you get a massive rec room, a 4th bedroom, and a full bathroom. The floorplan is easily convertible to accommodate other uses(ask your realtor!). Other upgrades include a newer furnace, A/C unit, hot water tank, roof, stove, privacy glass on deck, shutter blinds, lighting fixtures, door handles and hinges, bathrooms, baseboards, and much more! Located in a highly desirable area, you’ll find 5 schools within 2km(elementary, middle school, and high school), grocery stores, Vivo rec center(pools, gym, library, multiple sports offered), a movie theater, and so much more just minutes away. This home is a must see as photos and videos don't do justice! Book your showing today! **CHECK OUT THE 3D TOUR** (id:43352)
Property Details
|
MLS® Number
|
A2206067 |
|
Property Type
|
Single Family |
|
Community Name
|
Panorama Hills |
|
Amenities Near By
|
Park, Playground, Schools, Shopping |
|
Features
|
Other, No Animal Home, No Smoking Home |
|
Parking Space Total
|
4 |
|
Plan
|
0213509 |
|
Structure
|
Deck |
Building
|
Bathroom Total
|
4 |
|
Bedrooms Above Ground
|
3 |
|
Bedrooms Below Ground
|
1 |
|
Bedrooms Total
|
4 |
|
Amenities
|
Recreation Centre |
|
Appliances
|
Washer, Refrigerator, Dishwasher, Stove, Dryer, Microwave |
|
Basement Development
|
Finished |
|
Basement Features
|
Walk Out |
|
Basement Type
|
Full (finished) |
|
Constructed Date
|
2002 |
|
Construction Material
|
Wood Frame |
|
Construction Style Attachment
|
Detached |
|
Cooling Type
|
Central Air Conditioning |
|
Exterior Finish
|
Stucco |
|
Fireplace Present
|
Yes |
|
Fireplace Total
|
2 |
|
Flooring Type
|
Carpeted, Hardwood |
|
Foundation Type
|
Poured Concrete |
|
Half Bath Total
|
1 |
|
Heating Type
|
Forced Air |
|
Stories Total
|
2 |
|
Size Interior
|
2281 Sqft |
|
Total Finished Area
|
2281 Sqft |
|
Type
|
House |
Parking
Land
|
Acreage
|
No |
|
Fence Type
|
Fence |
|
Land Amenities
|
Park, Playground, Schools, Shopping |
|
Landscape Features
|
Landscaped, Lawn |
|
Size Depth
|
34.3 M |
|
Size Frontage
|
15.5 M |
|
Size Irregular
|
516.00 |
|
Size Total
|
516 M2|4,051 - 7,250 Sqft |
|
Size Total Text
|
516 M2|4,051 - 7,250 Sqft |
|
Zoning Description
|
R-g |
Rooms
| Level |
Type |
Length |
Width |
Dimensions |
|
Basement |
Recreational, Games Room |
|
|
31.83 Ft x 24.33 Ft |
|
Basement |
Bedroom |
|
|
9.58 Ft x 13.00 Ft |
|
Basement |
3pc Bathroom |
|
|
Measurements not available |
|
Main Level |
Living Room |
|
|
14.08 Ft x 15.83 Ft |
|
Main Level |
Dining Room |
|
|
9.58 Ft x 13.00 Ft |
|
Main Level |
Den |
|
|
10.67 Ft x 12.58 Ft |
|
Main Level |
Kitchen |
|
|
16.08 Ft x 15.00 Ft |
|
Main Level |
2pc Bathroom |
|
|
Measurements not available |
|
Upper Level |
Bonus Room |
|
|
16.33 Ft x 19.00 Ft |
|
Upper Level |
Bedroom |
|
|
14.08 Ft x 9.92 Ft |
|
Upper Level |
Bedroom |
|
|
13.17 Ft x 9.50 Ft |
|
Upper Level |
4pc Bathroom |
|
|
Measurements not available |
|
Upper Level |
Primary Bedroom |
|
|
14.42 Ft x 15.50 Ft |
|
Upper Level |
5pc Bathroom |
|
|
Measurements not available |
https://www.realtor.ca/real-estate/28182040/184-panamount-green-nw-calgary-panorama-hills




















































