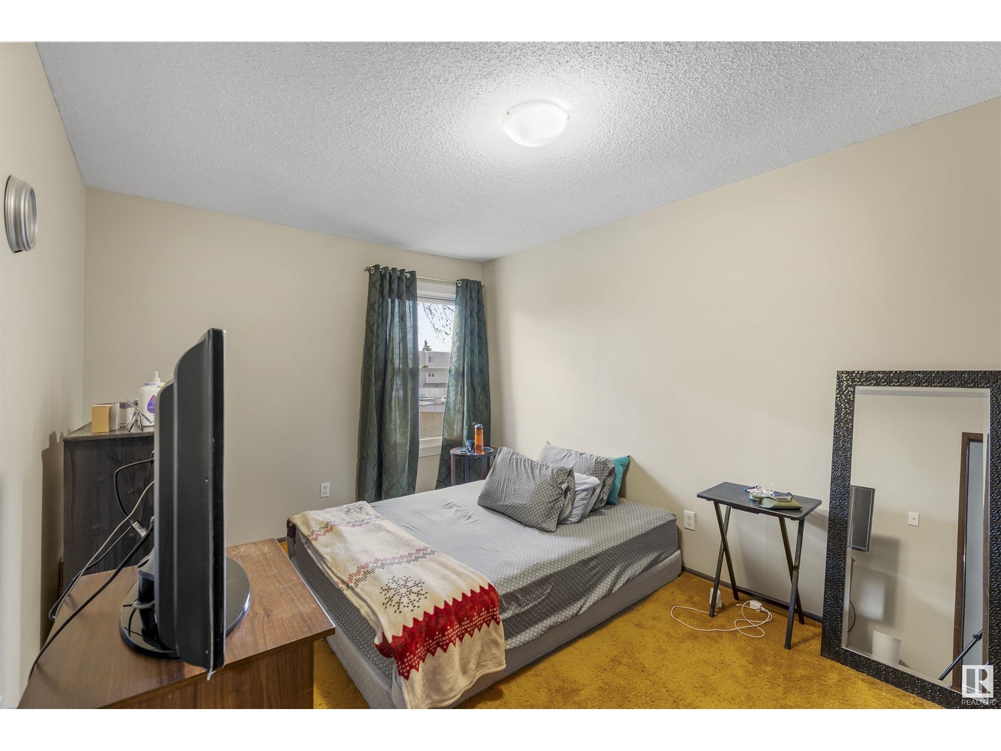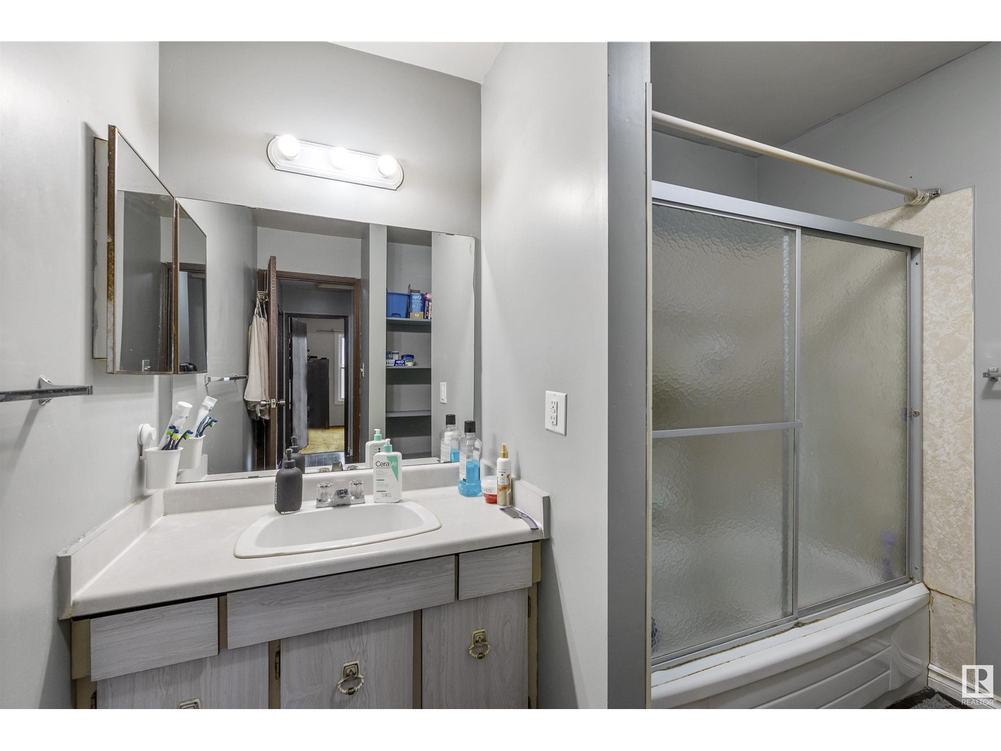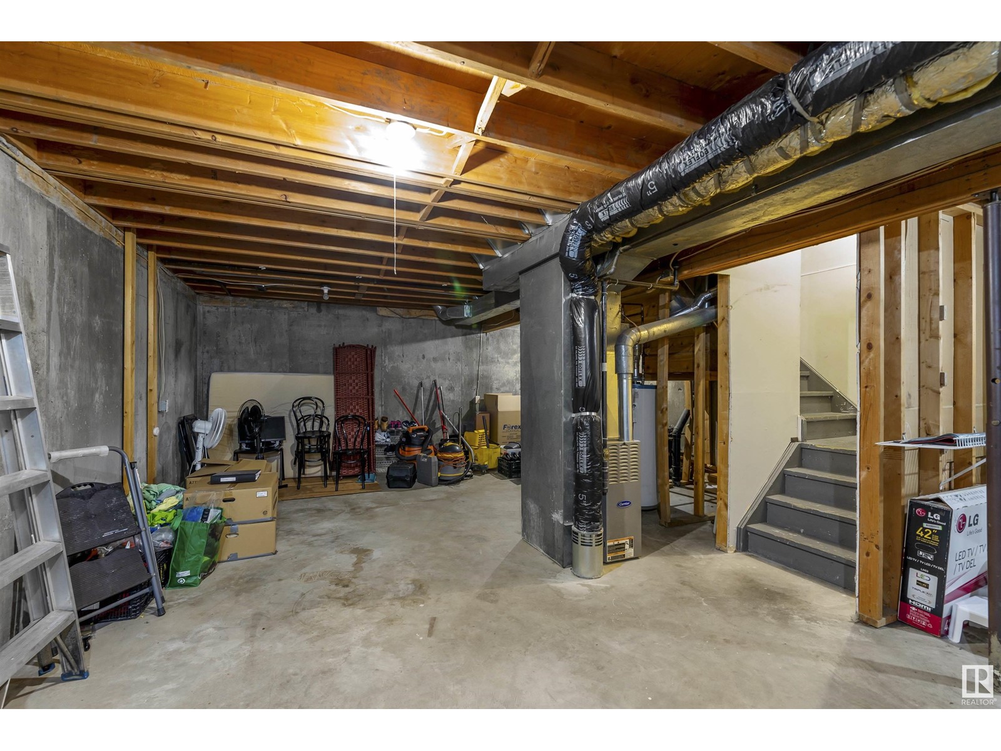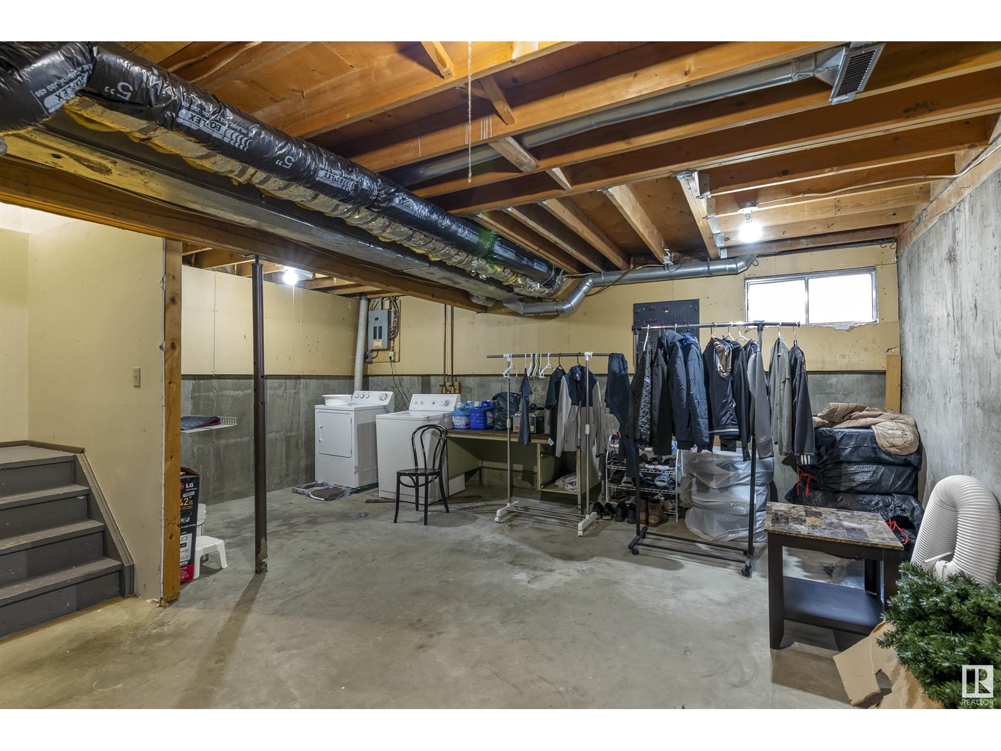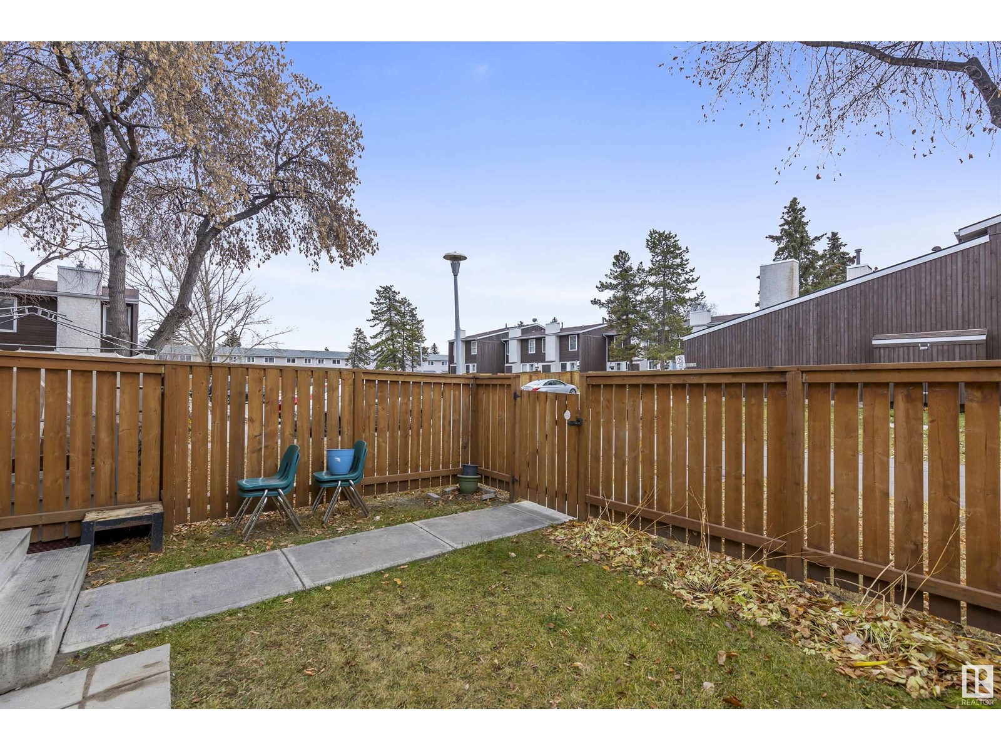18415 66 Av Nw Edmonton, Alberta T5T 2M1
Interested?
Contact us for more information

Rosemary J. Mendita
Associate
(844) 274-2914
Ferdie Mendita
Associate
(780) 436-9902
$210,000Maintenance, Exterior Maintenance, Insurance, Landscaping, Property Management, Other, See Remarks
$368.72 Monthly
Maintenance, Exterior Maintenance, Insurance, Landscaping, Property Management, Other, See Remarks
$368.72 MonthlyThis two-storey, townhouse condo with 3-bedroom, 1.5 bath is located in the highly desirable West Edmonton community! This home offers a warm and inviting living space, featuring hardwood floors and a gas fireplace. Conveniently situated within walking distance to Ormsby Elementary School and playground, its also close to key amenities such as the YMCA, library, public transit, restaurants, and West Edmonton Mall. Quick access to both Whitemud Drive and Anthony Henday. A full basement ready for your creative touch, and all appliances to make moving in a breeze. Perfect for first-time buyers or as an investment opportunity! (id:43352)
Property Details
| MLS® Number | E4413853 |
| Property Type | Single Family |
| Neigbourhood | Ormsby Place |
| Amenities Near By | Playground, Public Transit, Schools, Shopping |
| Features | See Remarks |
| Parking Space Total | 1 |
Building
| Bathroom Total | 2 |
| Bedrooms Total | 3 |
| Appliances | Dryer, Hood Fan, Refrigerator, Stove, Washer |
| Basement Development | Unfinished |
| Basement Type | Full (unfinished) |
| Constructed Date | 1978 |
| Construction Style Attachment | Attached |
| Fireplace Fuel | Gas |
| Fireplace Present | Yes |
| Fireplace Type | Unknown |
| Half Bath Total | 1 |
| Heating Type | Forced Air |
| Stories Total | 2 |
| Size Interior | 1195.6552 Sqft |
| Type | Row / Townhouse |
Parking
| Stall |
Land
| Acreage | No |
| Fence Type | Fence |
| Land Amenities | Playground, Public Transit, Schools, Shopping |
| Size Irregular | 246.83 |
| Size Total | 246.83 M2 |
| Size Total Text | 246.83 M2 |
Rooms
| Level | Type | Length | Width | Dimensions |
|---|---|---|---|---|
| Main Level | Living Room | 4.03 m | 5.68 m | 4.03 m x 5.68 m |
| Main Level | Dining Room | 2.85 m | 3.59 m | 2.85 m x 3.59 m |
| Main Level | Kitchen | 2.99 m | 2.38 m | 2.99 m x 2.38 m |
| Upper Level | Primary Bedroom | 3.09 m | 4.29 m | 3.09 m x 4.29 m |
| Upper Level | Bedroom 2 | 2.76 m | 3.23 m | 2.76 m x 3.23 m |
| Upper Level | Bedroom 3 | 3.09 m | 3.61 m | 3.09 m x 3.61 m |
https://www.realtor.ca/real-estate/27658625/18415-66-av-nw-edmonton-ormsby-place




















