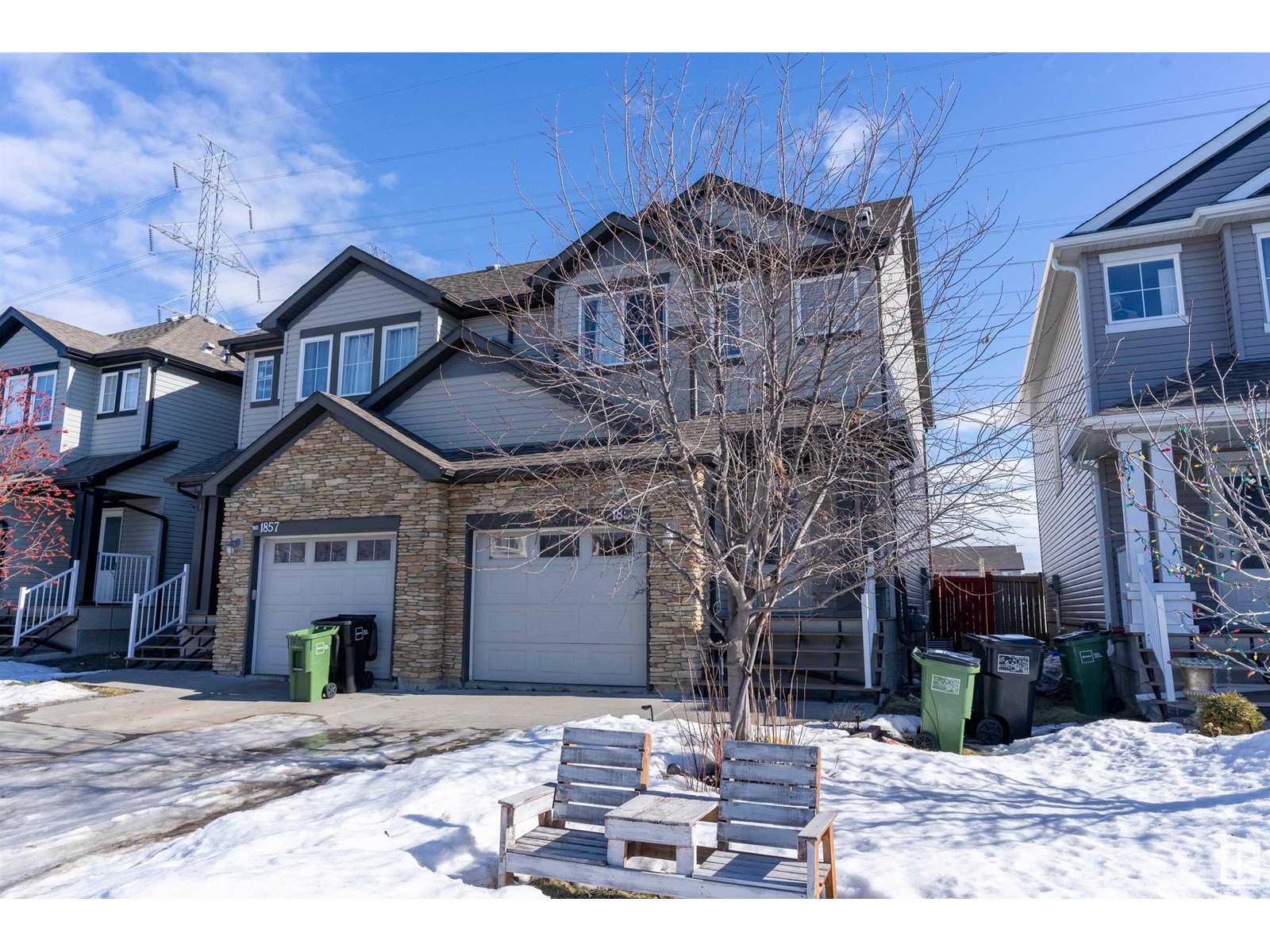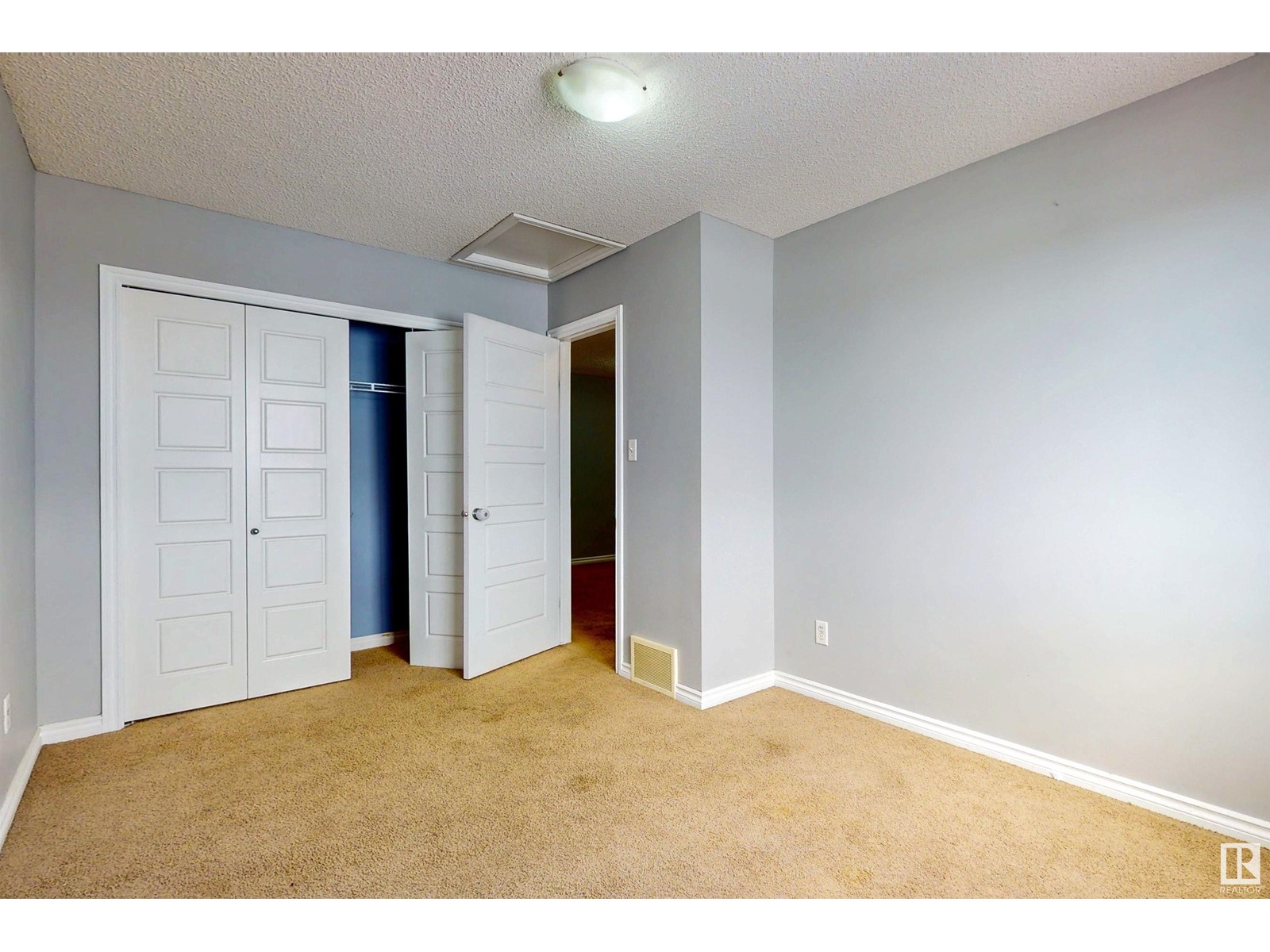1855 28 St Nw Edmonton, Alberta T6T 0N5
Interested?
Contact us for more information

Vikaas K Kwatra
Broker
https://century21smart.ca/
https://www.facebook.com/people/Vikaas-K-Kwatra/100084432954486/?mibextid=D4KYlr
https://www.instagram.com/vikaaskkwatra1
$414,000
Beautiful Half Duplex in Laurel. This stunning home offers 3 spacious bedrooms, 2.5 bathrooms, a bonus room, and a single attached garage, making it perfect for families. The main floor features a bright living room with a cozy gas fireplace , a stylish island kitchen with and an adjacent dining area that opens to the backyard. A convenient half bath completes this level. Upstairs, you’ll find three generously sized bedrooms, a full bathroom, and a versatile bonus room. The massive primary suite boasts a 4-piece ensuite and a walk-in closet. Step outside to a fully fenced and landscaped backyard with a huge raised composite deck, perfect for outdoor gatherings. This home is backing onto a green space, offering privacy and scenic views. Located in a prime area, it is close to all essential amenities, including schools, grocery stores, Fresco, Browns Social house, The Meadows Rec Centre, bus services, and quick access to Anthony Henday. (id:43352)
Property Details
| MLS® Number | E4425527 |
| Property Type | Single Family |
| Neigbourhood | Laurel |
| Amenities Near By | Playground, Public Transit, Shopping |
| Features | No Animal Home, No Smoking Home |
| Structure | Deck |
Building
| Bathroom Total | 3 |
| Bedrooms Total | 3 |
| Appliances | Dishwasher, Dryer, Microwave, Refrigerator, Stove, Washer, Window Coverings |
| Basement Development | Unfinished |
| Basement Type | Full (unfinished) |
| Constructed Date | 2011 |
| Construction Style Attachment | Semi-detached |
| Fireplace Fuel | Electric |
| Fireplace Present | Yes |
| Fireplace Type | Unknown |
| Half Bath Total | 1 |
| Heating Type | Forced Air |
| Stories Total | 2 |
| Size Interior | 1412 Sqft |
| Type | Duplex |
Parking
| Attached Garage |
Land
| Acreage | No |
| Land Amenities | Playground, Public Transit, Shopping |
| Size Irregular | 269.91 |
| Size Total | 269.91 M2 |
| Size Total Text | 269.91 M2 |
Rooms
| Level | Type | Length | Width | Dimensions |
|---|---|---|---|---|
| Main Level | Living Room | 4.43 m | 0.32 m | 4.43 m x 0.32 m |
| Main Level | Dining Room | 3.2 m | 3.2 m | 3.2 m x 3.2 m |
| Main Level | Kitchen | 3.19 m | 2.8 m | 3.19 m x 2.8 m |
| Upper Level | Primary Bedroom | 4.28 m | 4.21 m | 4.28 m x 4.21 m |
| Upper Level | Bedroom 2 | 4.42 m | 2.85 m | 4.42 m x 2.85 m |
| Upper Level | Bedroom 3 | 3.83 m | 2.86 m | 3.83 m x 2.86 m |
| Upper Level | Bonus Room | 3.36 m | 2.96 m | 3.36 m x 2.96 m |
https://www.realtor.ca/real-estate/28021336/1855-28-st-nw-edmonton-laurel






































