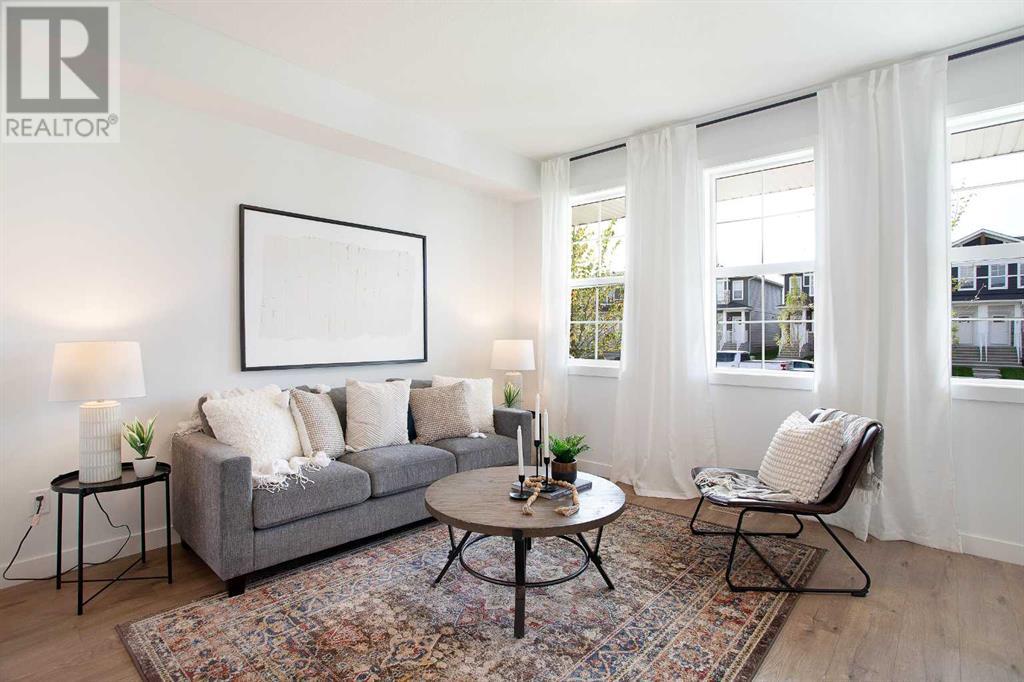189 Dawson Way Chestermere, Alberta T1X 2R5
Interested?
Contact us for more information

Derek Timmons
Associate
(403) 250-3226
https://maverickgroupyyc.com/
https://www.facebook.com/maverickgroupyyc/
https://www.instagram.com/Maverickgroupyyc/
$529,900
This Truman-built townhome has every feature a new buyer could want. Featuring 1600 square feet of finished living space, 3 bedrooms, 2.5 bathrooms, a double detached garage, and an unfinished basement, this home is move-in ready. As you walk through the front door you’ll immediately notice the open floorplan that seamlessly integrates the living room, dining area, and kitchen. There you will find a breakfast/sit-up bar, kitchen island, loads of cabinet space, quartz countertops, a large pantry, and upgraded stainless steel appliances. The top floor hosts the primary bedroom with a 9-foot ceiling feature, 5 5-piece en-suite with his and hers sinks and laundry facilities in the hallway. The secondary, 4-piece bathroom has a large/deep soaker tub and raised-up countertops. Moving outside to the backyard you will enjoy a south facing yard. With the new home warranty and the amenities that surround this house, you can’t go wrong. So come on in, book a showing and let us know what you think. (id:43352)
Property Details
| MLS® Number | A2188860 |
| Property Type | Single Family |
| Community Name | Dawson's Landing |
| Amenities Near By | Park, Playground, Schools, Shopping |
| Features | Back Lane, No Animal Home, No Smoking Home |
| Parking Space Total | 4 |
| Plan | 2210062 |
Building
| Bathroom Total | 3 |
| Bedrooms Above Ground | 3 |
| Bedrooms Total | 3 |
| Age | New Building |
| Appliances | Washer, Refrigerator, Dishwasher, Stove, Dryer, Garage Door Opener |
| Basement Development | Unfinished |
| Basement Type | Full (unfinished) |
| Construction Style Attachment | Attached |
| Cooling Type | None |
| Exterior Finish | Vinyl Siding |
| Flooring Type | Carpeted, Laminate, Tile |
| Foundation Type | Poured Concrete |
| Half Bath Total | 1 |
| Heating Type | Forced Air |
| Stories Total | 2 |
| Size Interior | 1600.14 Sqft |
| Total Finished Area | 1600.14 Sqft |
| Type | Row / Townhouse |
Parking
| Detached Garage | 2 |
Land
| Acreage | No |
| Fence Type | Not Fenced |
| Land Amenities | Park, Playground, Schools, Shopping |
| Size Depth | 33.5 M |
| Size Frontage | 7.61 M |
| Size Irregular | 254.94 |
| Size Total | 254.94 M2|0-4,050 Sqft |
| Size Total Text | 254.94 M2|0-4,050 Sqft |
| Zoning Description | R-3 |
Rooms
| Level | Type | Length | Width | Dimensions |
|---|---|---|---|---|
| Main Level | Kitchen | 15.50 M x 12.42 M | ||
| Main Level | Dining Room | 15.17 M x 10.42 M | ||
| Main Level | Living Room | 14.92 M x 11.08 M | ||
| Main Level | Other | 5.42 M x 3.33 M | ||
| Main Level | 2pc Bathroom | 5.67 M x 4.50 M | ||
| Upper Level | Laundry Room | 4.92 M x 3.08 M | ||
| Upper Level | Primary Bedroom | 14.92 M x 11.92 M | ||
| Upper Level | Other | 6.42 M x 5.00 M | ||
| Upper Level | 5pc Bathroom | 10.83 M x 5.92 M | ||
| Upper Level | Bedroom | 10.58 M x 10.33 M | ||
| Upper Level | Bedroom | 10.50 M x 9.42 M | ||
| Upper Level | 4pc Bathroom | 10.00 M x 4.92 M |
https://www.realtor.ca/real-estate/28100097/189-dawson-way-chestermere-dawsons-landing




























