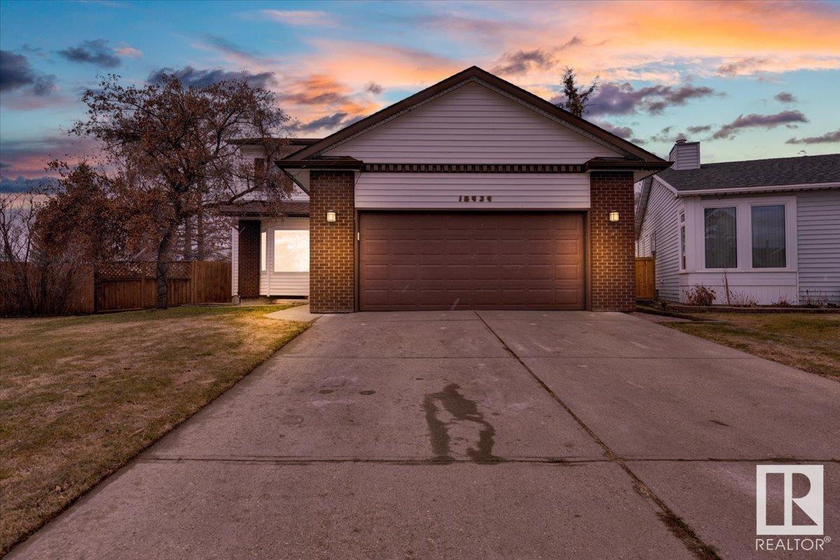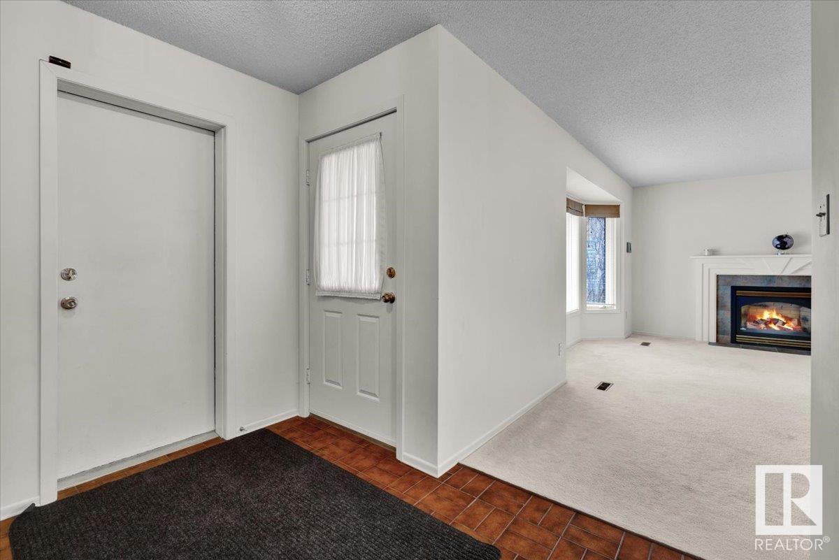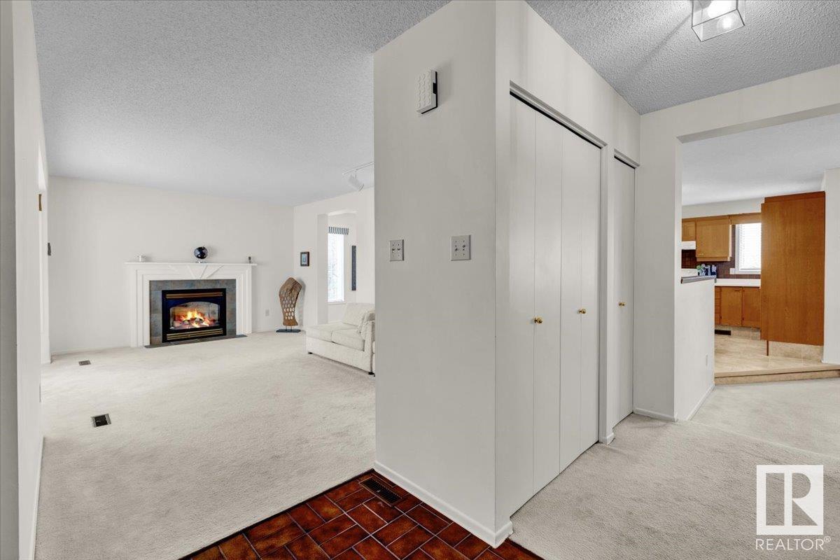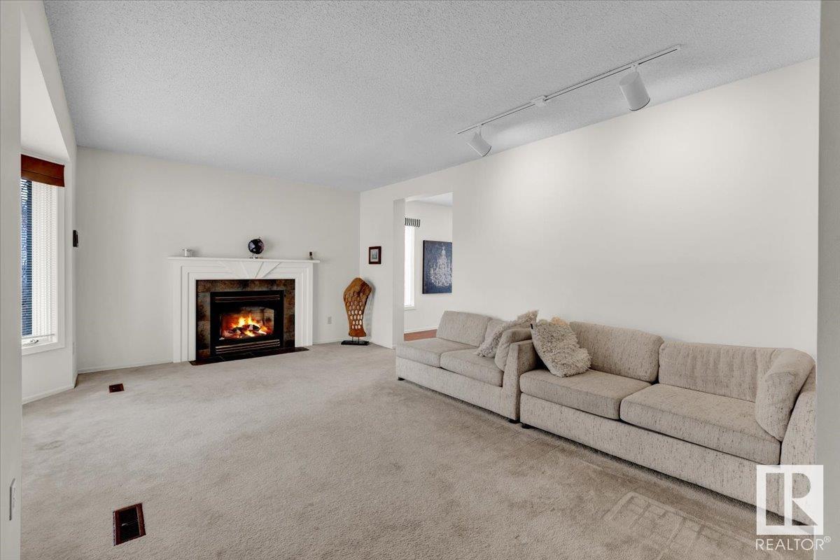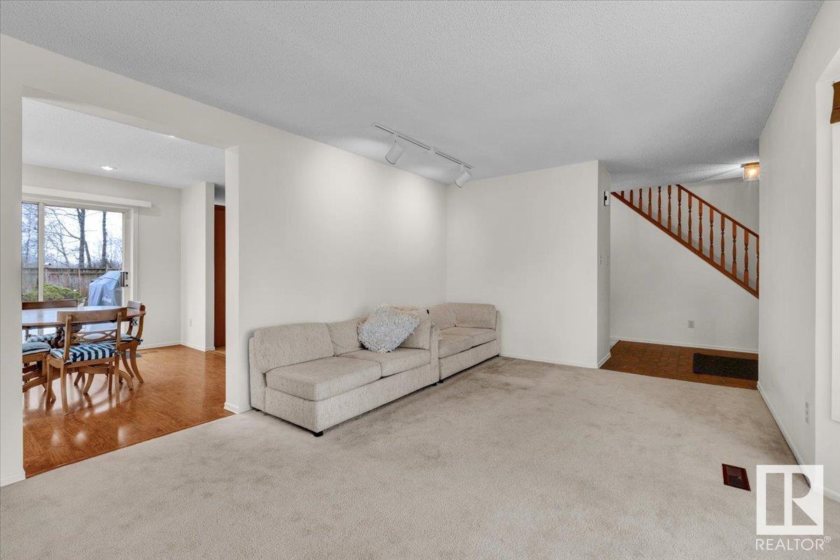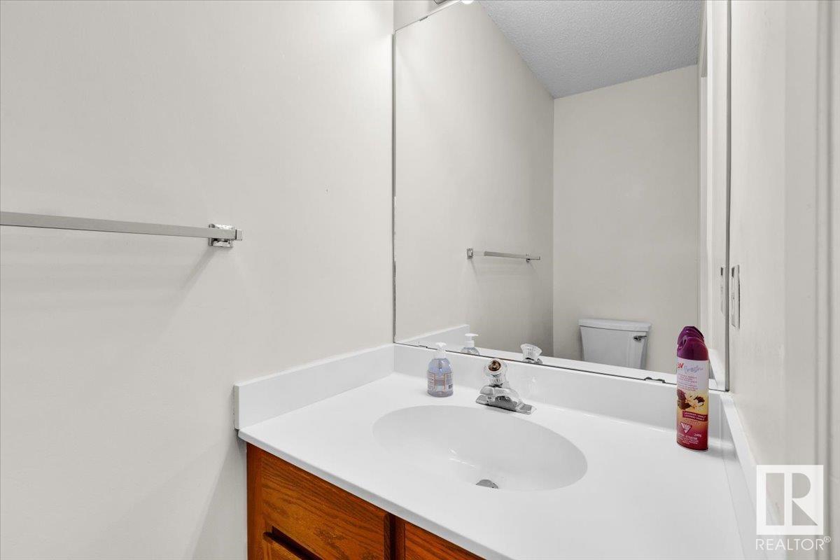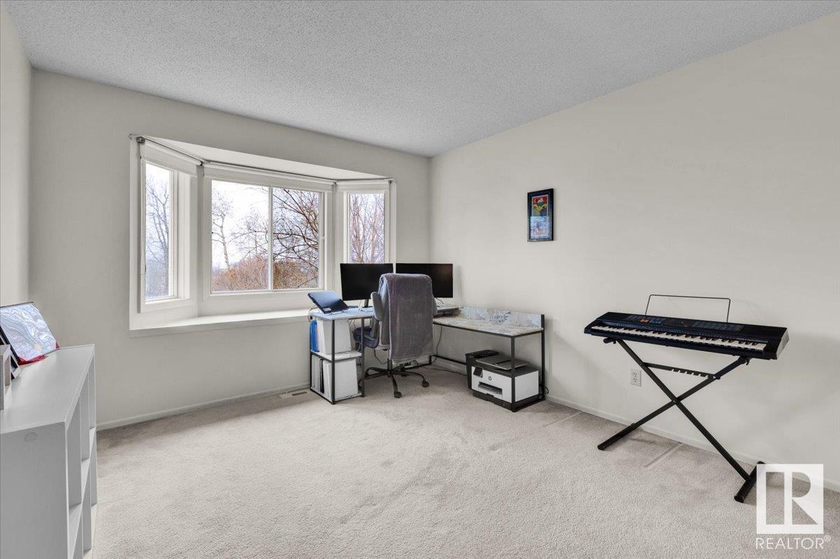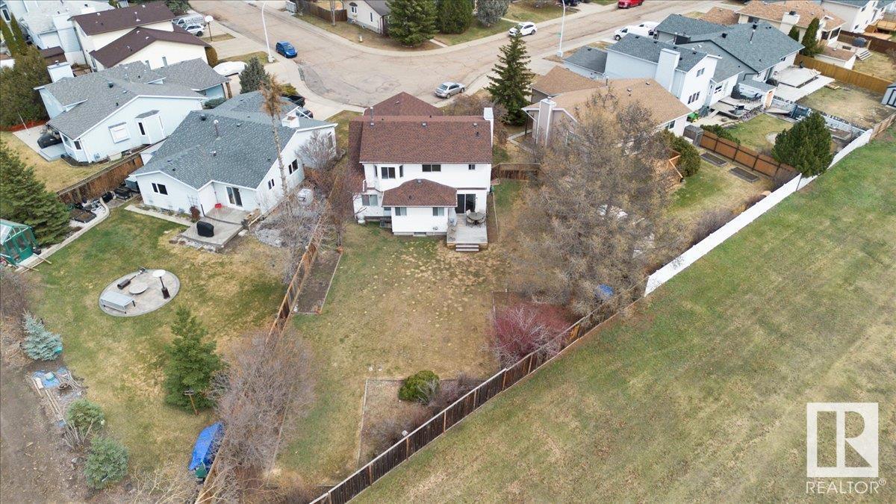18939 95a Av Nw Edmonton, Alberta T5T 5K9
Interested?
Contact us for more information

Brady Micheal Gonek
Associate
https://rivervalleyrealty.ca/
https://www.facebook.com/BRADY.GONEK
https://www.instagram.com/brady.gonek/?hl=en
$549,900
This well cared for 2 storey home is located in La Perle, situated on a HUGE lot that backs onto a greenspace! Main floor has two large family/living rooms including one with a gas fireplace! Kitchen has solid wood cabinetry, corner sink with windows looking into the backyard, centre island, breakfast nook & dining room with patio doors leading to the south-facing deck. Main floor mudroom/laundry & 2 piece bathroom complete this level. Upstairs features 3 bedrooms including the large primary with walk-through closets & 3 piece ensuite. At the top of the stairs is a study space, perfect for home office and an additional 4 piece bathroom completes the upper level. Basement is unfinished and awaiting your personal touch! The fully fenced backyard is truly the perfect space for enjoying the outdoors. Mature trees, sunny deck and so much space make this yard the best place for entertaining! This home has so much to offer and it could be yours! (id:43352)
Property Details
| MLS® Number | E4431565 |
| Property Type | Single Family |
| Neigbourhood | La Perle |
| Amenities Near By | Park, Playground, Public Transit, Schools, Shopping |
| Features | No Back Lane |
| Parking Space Total | 4 |
| Structure | Deck |
Building
| Bathroom Total | 3 |
| Bedrooms Total | 3 |
| Appliances | Dishwasher, Dryer, Freezer, Garage Door Opener Remote(s), Garage Door Opener, Hood Fan, Refrigerator, Stove, Washer, Window Coverings |
| Basement Development | Unfinished |
| Basement Type | Full (unfinished) |
| Constructed Date | 1984 |
| Construction Style Attachment | Detached |
| Fireplace Fuel | Gas |
| Fireplace Present | Yes |
| Fireplace Type | Unknown |
| Half Bath Total | 1 |
| Heating Type | Forced Air |
| Stories Total | 2 |
| Size Interior | 1859 Sqft |
| Type | House |
Parking
| Attached Garage |
Land
| Acreage | No |
| Fence Type | Fence |
| Land Amenities | Park, Playground, Public Transit, Schools, Shopping |
| Size Irregular | 875.87 |
| Size Total | 875.87 M2 |
| Size Total Text | 875.87 M2 |
Rooms
| Level | Type | Length | Width | Dimensions |
|---|---|---|---|---|
| Main Level | Living Room | 5.29 m | 3.95 m | 5.29 m x 3.95 m |
| Main Level | Dining Room | 3.16 m | 3.28 m | 3.16 m x 3.28 m |
| Main Level | Kitchen | 4.23 m | 3.67 m | 4.23 m x 3.67 m |
| Main Level | Family Room | 4.25 m | 3.97 m | 4.25 m x 3.97 m |
| Main Level | Breakfast | 3.06 m | 1.74 m | 3.06 m x 1.74 m |
| Main Level | Laundry Room | 2.02 m | 3.01 m | 2.02 m x 3.01 m |
| Upper Level | Den | 2.1 m | 3.24 m | 2.1 m x 3.24 m |
| Upper Level | Primary Bedroom | 4.49 m | 3.36 m | 4.49 m x 3.36 m |
| Upper Level | Bedroom 2 | 3.32 m | 3.45 m | 3.32 m x 3.45 m |
| Upper Level | Bedroom 3 | 3.3 m | 3.45 m | 3.3 m x 3.45 m |
https://www.realtor.ca/real-estate/28186056/18939-95a-av-nw-edmonton-la-perle

