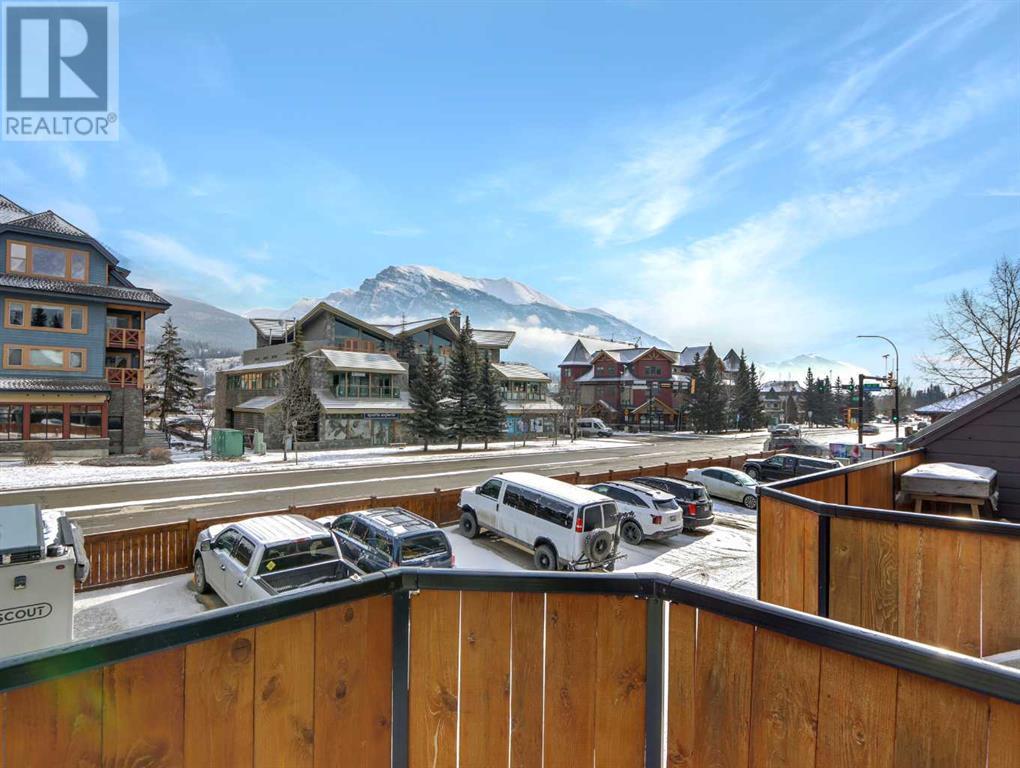19, 1119 Railway Avenue Canmore, Alberta T1W 1R4
Interested?
Contact us for more information

Brad Hawker
Associate Broker

Drew Betts
Associate Broker
$584,550Maintenance, Heat, Insurance, Ground Maintenance, Property Management, Reserve Fund Contributions, Sewer, Waste Removal, Water
$590.42 Monthly
Maintenance, Heat, Insurance, Ground Maintenance, Property Management, Reserve Fund Contributions, Sewer, Waste Removal, Water
$590.42 MonthlyExperience the charm of this exceptional property, epitomizing town center living in the heart of Canmore. This thoughtfully designed 835 sq ft, two-bedroom home welcomes you upstairs to an inviting main living space. The open floor plan features a cozy living room with a corner wood-burning fireplace, a kitchen and a dining area that flows seamlessly onto the expansive 100+ sq ft view deck, ideal for relaxation or entertaining. A substantial storage room complements this level. Upstairs, you will find two spacious bedrooms and a four-piece bathroom. Notable highlights include covered parking and thermostats on each level, ensuring comfort throughout. Enjoy the shared fire pit in the complex’s common area and relish being steps away from the scenic Canmore river and creek trail system. Recent updates by the Condo Association include replacing all windows and exterior doors, offering long-term value by keeping fees lower. Residentially zoned; not suitable for short-term rentals. (id:43352)
Property Details
| MLS® Number | A2203422 |
| Property Type | Single Family |
| Community Name | Town Centre_Canmore |
| Amenities Near By | Schools, Shopping |
| Community Features | Pets Allowed With Restrictions |
| Parking Space Total | 1 |
| Plan | 8210915 |
Building
| Bathroom Total | 1 |
| Bedrooms Above Ground | 2 |
| Bedrooms Total | 2 |
| Amenities | Laundry Facility |
| Appliances | Refrigerator, Stove, Window Coverings |
| Architectural Style | Multi-level |
| Constructed Date | 1982 |
| Construction Style Attachment | Attached |
| Cooling Type | None |
| Exterior Finish | Stucco, Wood Siding |
| Fireplace Present | Yes |
| Fireplace Total | 1 |
| Flooring Type | Carpeted, Ceramic Tile |
| Heating Type | Baseboard Heaters, Hot Water |
| Stories Total | 3 |
| Size Interior | 835 Sqft |
| Total Finished Area | 835 Sqft |
| Type | Apartment |
Parking
| Carport |
Land
| Acreage | No |
| Land Amenities | Schools, Shopping |
| Size Total Text | Unknown |
| Zoning Description | R3 |
Rooms
| Level | Type | Length | Width | Dimensions |
|---|---|---|---|---|
| Lower Level | Other | 3.50 Ft x 5.75 Ft | ||
| Main Level | Living Room | 13.92 Ft x 11.58 Ft | ||
| Main Level | Dining Room | 8.42 Ft x 8.67 Ft | ||
| Main Level | Other | 6.00 Ft x 18.08 Ft | ||
| Main Level | Kitchen | 7.58 Ft x 8.50 Ft | ||
| Main Level | Storage | 3.42 Ft x 8.42 Ft | ||
| Upper Level | Primary Bedroom | 15.58 Ft x 8.42 Ft | ||
| Upper Level | 4pc Bathroom | 5.00 Ft x 8.25 Ft | ||
| Upper Level | Bedroom | 11.17 Ft x 11.50 Ft |
https://www.realtor.ca/real-estate/28044318/19-1119-railway-avenue-canmore-town-centrecanmore

















