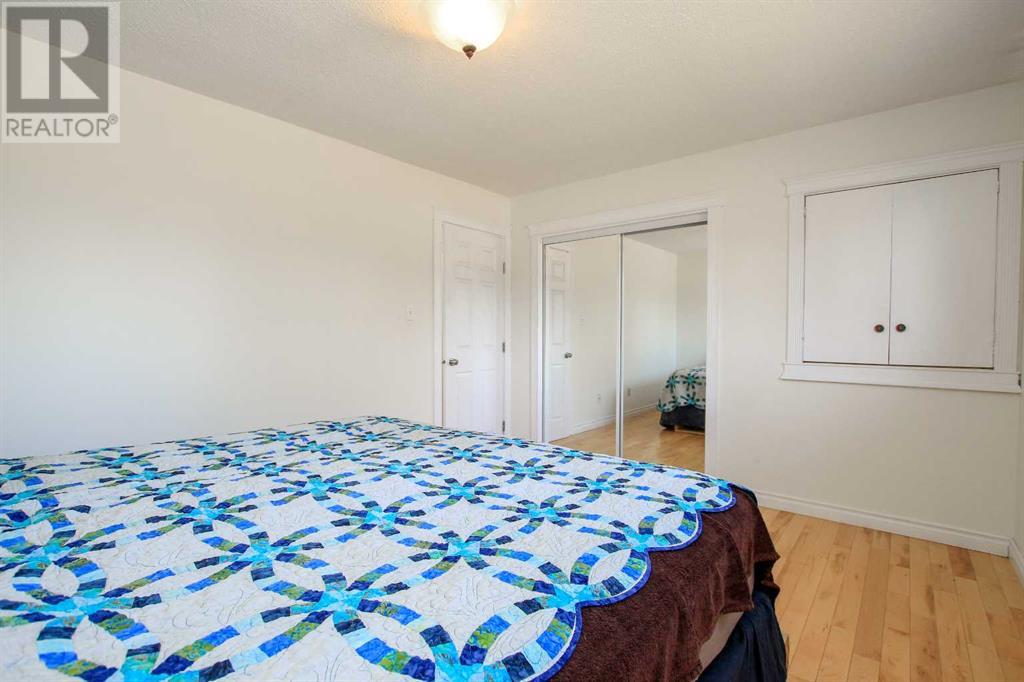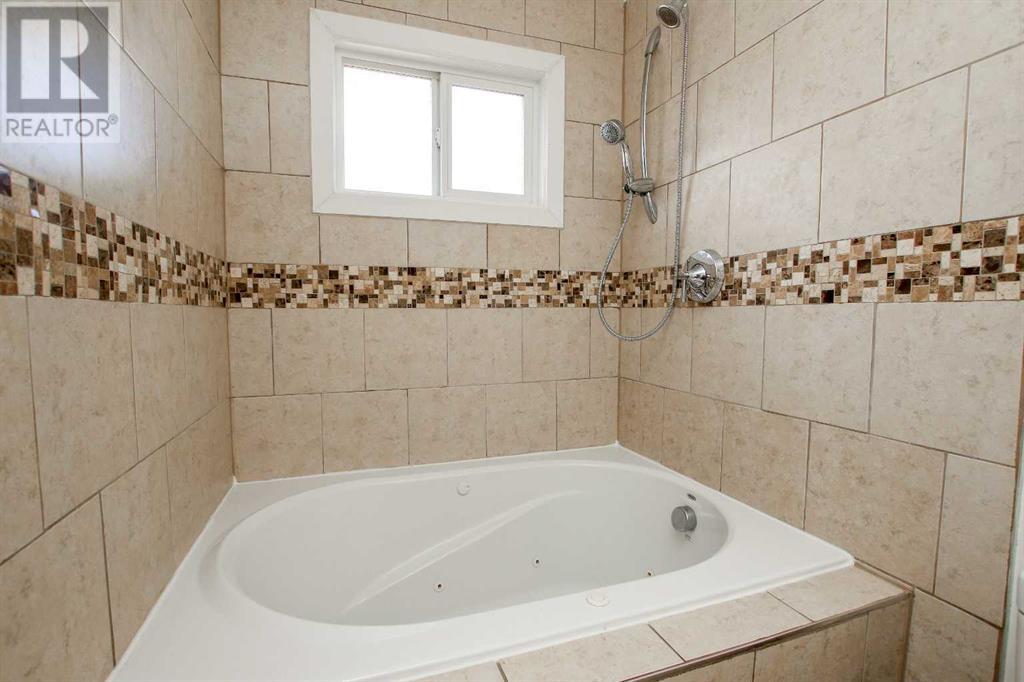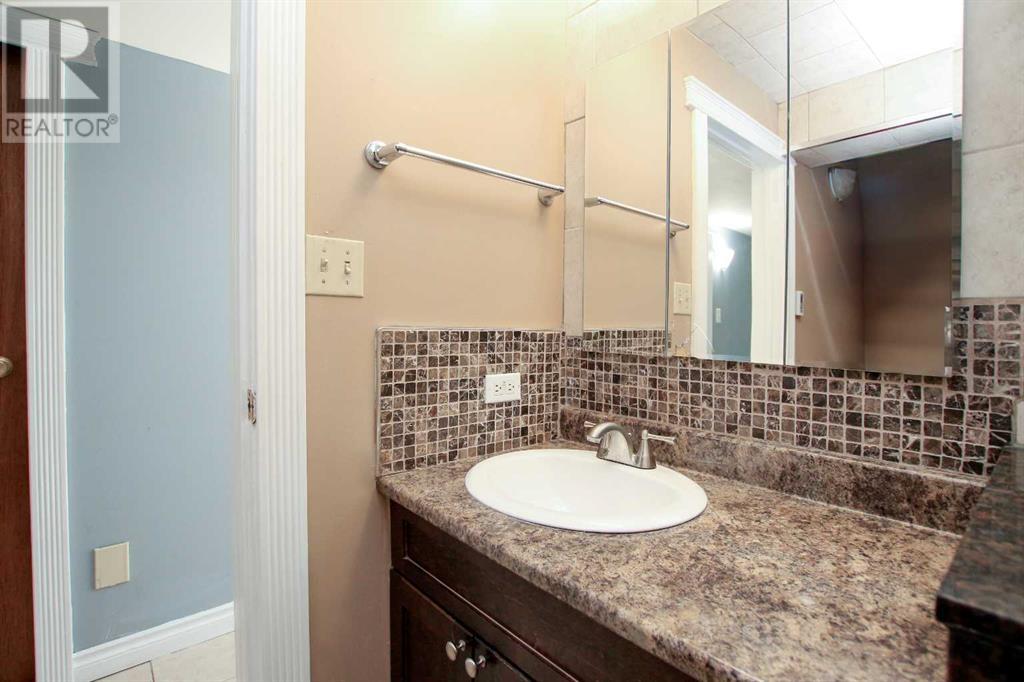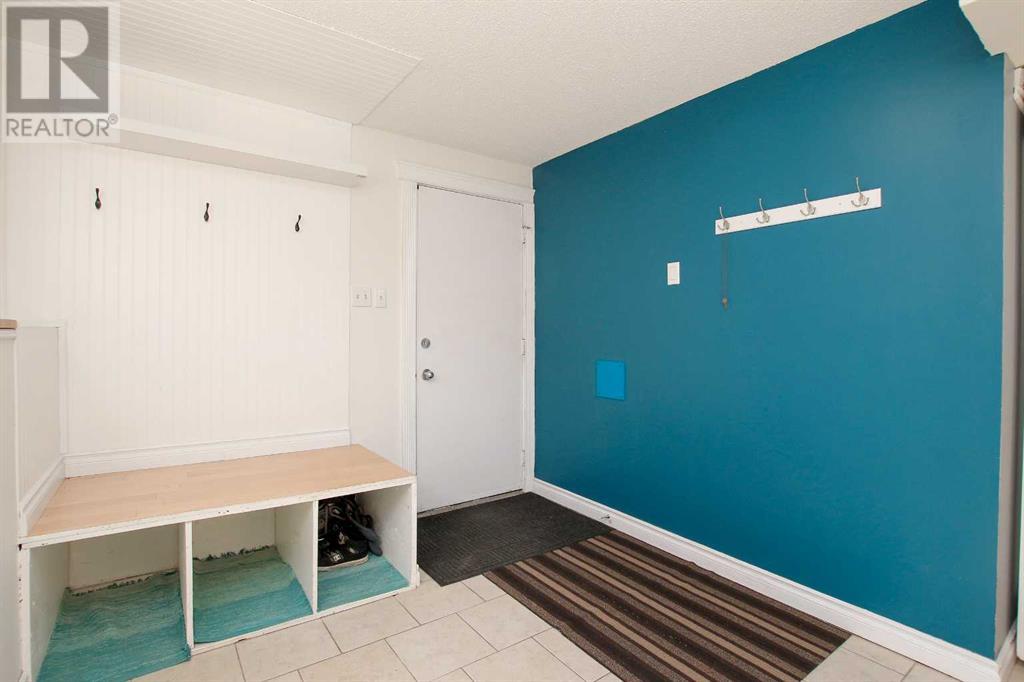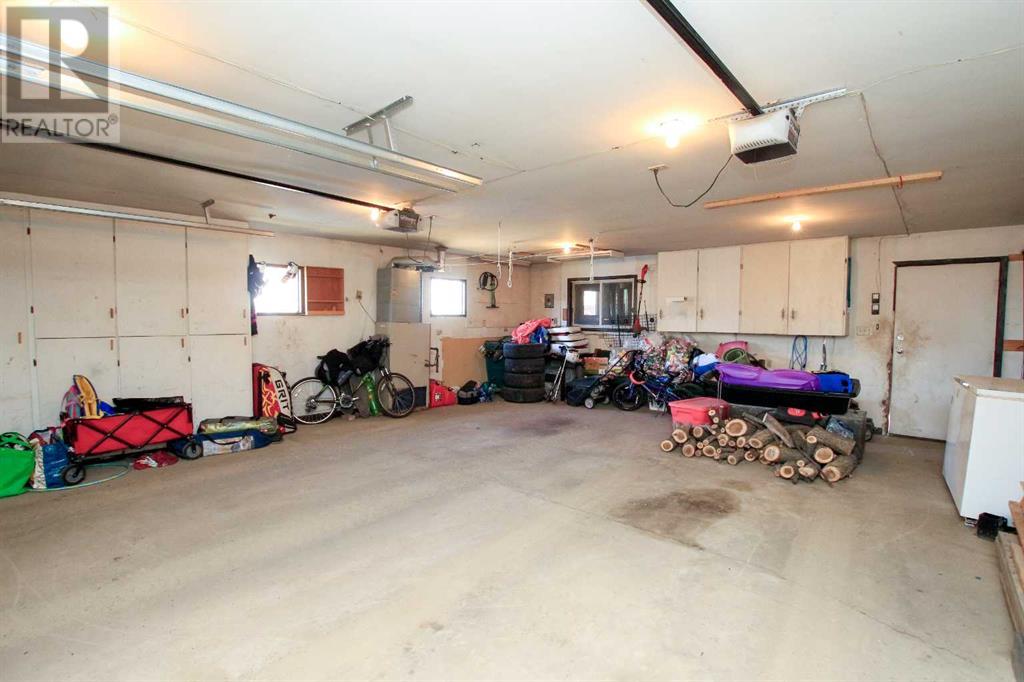3 Bedroom
2 Bathroom
1096 sqft
Bi-Level
Fireplace
None
Forced Air
Fruit Trees, Landscaped
$399,900
FULLY DEVELOPED BI-LEVEL LOCATED ACROSS FROM A TREED GREEN SPACE AND PARK ~ WALK UP BASEMENT ENTRY WITH SEPARATE ENTRY ~ DOUBLE DETACHED GARAGE ~ Large entry with vaulted ceilings welcomes you ~ Open concept main floor layout complemented with hardwood flooring offers a feeling of spaciousness ~ The living room features a large picture window overlooking the front yard and with park views ~ The kitchen offers a functional layout with plenty of warm stained cabinets accented with under cabinet lighting, ample counter space, full tile backsplash, window above the sink and stainless steel appliances ~ Easily host a large family gathering in the dining room that features French garden doors leading to the large south facing deck (w/BBQ gas line) and the backyard ~ The primary bedroom can easily accommodate a king size bed plus multiple pieces of furniture and offers ample closet space ~ Second main floor bedroom is also a generous size ~ 4 piece main bathroom has extensive tile, updated vanity and jetted soaker tub ~ The fully finished basement has large above grade windows ~ The family room features a brick faced fireplace with a raised hearth and mantle, wood feature wall and an adjoining nook/flex space ~ 3rd bedroom is conveniently located across from the basement bathroom that has a walk in steam shower ~ Laundry is located in it's own room and has space for storage with plenty of other storage space throughout ~ Spacious mud room has built in benches with storage and walk up access to the backyard and garage ~ 26' x 24' garage is insulated, finished with painted drywall, has two overhead doors and built in shelving ~ The backyard is landscaped, has a shed for storage, and is fully fenced with an RV gate ~ Additional parking behind the garage and front driveway ~ Located across from a large green space with two playgrounds and walking trails, with easy access to multiple parks, playgrounds, sport courts, rec centre, schools, shopping and all other amenities! (id:43352)
Property Details
|
MLS® Number
|
A2212160 |
|
Property Type
|
Single Family |
|
Community Name
|
Oriole Park |
|
Amenities Near By
|
Park, Playground, Schools, Shopping |
|
Features
|
Back Lane, Pvc Window, Closet Organizers, Gas Bbq Hookup |
|
Parking Space Total
|
5 |
|
Plan
|
7621979 |
|
Structure
|
Deck, See Remarks |
|
View Type
|
View |
Building
|
Bathroom Total
|
2 |
|
Bedrooms Above Ground
|
2 |
|
Bedrooms Below Ground
|
1 |
|
Bedrooms Total
|
3 |
|
Appliances
|
Refrigerator, Gas Stove(s), Dishwasher, Microwave, See Remarks, Garage Door Opener, Washer & Dryer |
|
Architectural Style
|
Bi-level |
|
Basement Development
|
Finished |
|
Basement Features
|
Separate Entrance, Walk-up |
|
Basement Type
|
Full (finished) |
|
Constructed Date
|
1977 |
|
Construction Style Attachment
|
Detached |
|
Cooling Type
|
None |
|
Exterior Finish
|
Stucco, Vinyl Siding |
|
Fireplace Present
|
Yes |
|
Fireplace Total
|
1 |
|
Flooring Type
|
Hardwood, Tile |
|
Foundation Type
|
Poured Concrete |
|
Heating Fuel
|
Natural Gas |
|
Heating Type
|
Forced Air |
|
Size Interior
|
1096 Sqft |
|
Total Finished Area
|
1096 Sqft |
|
Type
|
House |
|
Utility Water
|
Municipal Water |
Parking
|
Detached Garage
|
2 |
|
Garage
|
|
|
Heated Garage
|
|
|
Other
|
|
|
Oversize
|
|
|
Parking Pad
|
|
|
R V
|
|
|
See Remarks
|
|
Land
|
Acreage
|
No |
|
Fence Type
|
Fence |
|
Land Amenities
|
Park, Playground, Schools, Shopping |
|
Landscape Features
|
Fruit Trees, Landscaped |
|
Sewer
|
Municipal Sewage System |
|
Size Depth
|
36.58 M |
|
Size Frontage
|
16.67 M |
|
Size Irregular
|
6600.00 |
|
Size Total
|
6600 Sqft|4,051 - 7,250 Sqft |
|
Size Total Text
|
6600 Sqft|4,051 - 7,250 Sqft |
|
Zoning Description
|
R1 |
Rooms
| Level |
Type |
Length |
Width |
Dimensions |
|
Basement |
Family Room |
|
|
16.67 Ft x 16.17 Ft |
|
Basement |
Other |
|
|
8.50 Ft x 6.33 Ft |
|
Basement |
Bedroom |
|
|
12.25 Ft x 10.08 Ft |
|
Basement |
3pc Bathroom |
|
|
8.83 Ft x 6.75 Ft |
|
Basement |
Other |
|
|
11.25 Ft x 8.17 Ft |
|
Basement |
Laundry Room |
|
|
11.50 Ft x 7.00 Ft |
|
Basement |
Furnace |
|
|
6.00 Ft x 5.50 Ft |
|
Lower Level |
Foyer |
|
|
10.00 Ft x 8.00 Ft |
|
Main Level |
Living Room |
|
|
17.00 Ft x 14.00 Ft |
|
Main Level |
Dining Room |
|
|
11.00 Ft x 9.00 Ft |
|
Main Level |
Kitchen |
|
|
15.00 Ft x 10.75 Ft |
|
Main Level |
Primary Bedroom |
|
|
13.00 Ft x 11.17 Ft |
|
Main Level |
4pc Bathroom |
|
|
10.25 Ft x 5.00 Ft |
|
Main Level |
Bedroom |
|
|
11.25 Ft x 10.08 Ft |
Utilities
|
Electricity
|
Connected |
|
Natural Gas
|
Connected |
https://www.realtor.ca/real-estate/28173643/19-oak-street-red-deer-oriole-park






















